Cucine con top in cemento e nessuna isola - Foto e idee per arredare
Filtra anche per:
Budget
Ordina per:Popolari oggi
101 - 120 di 1.319 foto
1 di 3
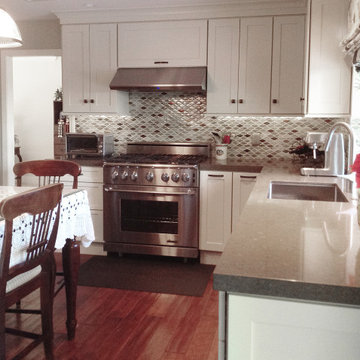
A homey, farmhouse feel is definitely present in this shaker style kitchen. The cool Ivory Cream cabinets and the warm tones of the hardwood floor are brought together by the full-height backslash, creating a well-defined space with a down-to-earth coziness that anyone could love. It has no lack for storage and utility, with large pantry cabinets and a full height spice pullout next to the professional style range.
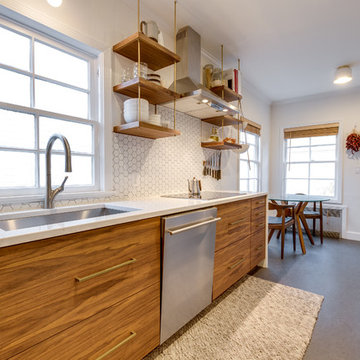
Scherr's doors and drawer fronts on IKEA Sektion cabinets. #125 Slab Walnut Veneer. Horizontal Grain Matching.
Immagine di una piccola cucina minimalista con lavello sottopiano, ante lisce, ante in legno bruno, top in cemento, paraspruzzi bianco, paraspruzzi con piastrelle in ceramica, elettrodomestici in acciaio inossidabile, pavimento in cemento, nessuna isola, pavimento grigio e top bianco
Immagine di una piccola cucina minimalista con lavello sottopiano, ante lisce, ante in legno bruno, top in cemento, paraspruzzi bianco, paraspruzzi con piastrelle in ceramica, elettrodomestici in acciaio inossidabile, pavimento in cemento, nessuna isola, pavimento grigio e top bianco
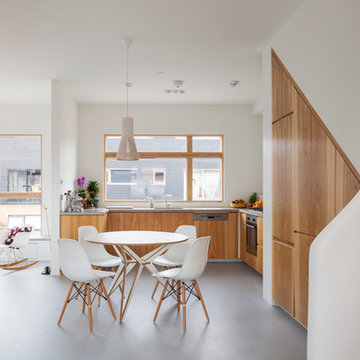
Foto di una cucina contemporanea di medie dimensioni con ante lisce, ante in legno scuro, top in cemento, paraspruzzi bianco, pavimento in vinile e nessuna isola
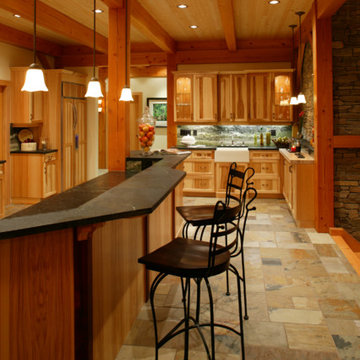
Welcome to upscale farm life! This 3 storey Timberframe Post and Beam home is full of natural light (with over 20 skylights letting in the sun!). Features such as bronze hardware, slate tiles and cedar siding ensure a cozy "home" ambience throughout. No chores to do here, with the natural landscaping, just sit back and relax!
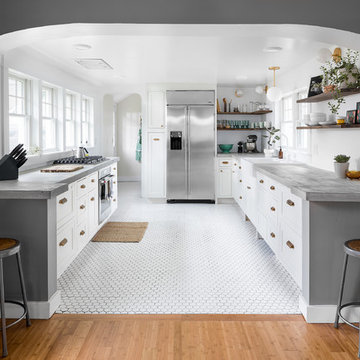
"We wanted it to be as open and bright as possible," said Spencer. "No upper cabinets, a lot of windows, bright tile, and also making it look a bit older, because it is a Craftsman house. We lived in the house and planned for a long time – to make sure that it was a smart choice to move the refrigerator, or add windows, or open up the walls."
Learn more: https://www.cliqstudios.com/gallery/clean-bright-galley-kitchen/
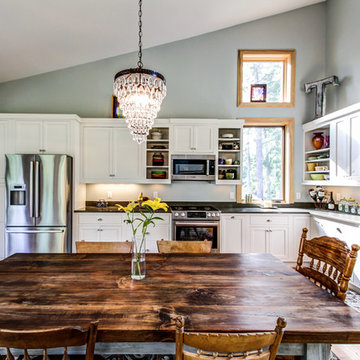
Esempio di una grande cucina tradizionale con lavello stile country, ante in stile shaker, ante bianche, top in cemento, elettrodomestici in acciaio inossidabile, parquet chiaro e nessuna isola
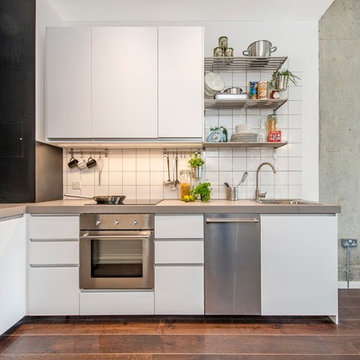
Ispirazione per una piccola cucina industriale con lavello da incasso, ante lisce, ante bianche, top in cemento, paraspruzzi bianco, paraspruzzi con piastrelle in ceramica, elettrodomestici in acciaio inossidabile, parquet scuro e nessuna isola

Kitchen
Idee per una cucina moderna di medie dimensioni con lavello sottopiano, ante lisce, ante turchesi, top in cemento, pavimento in cemento, pavimento grigio, top grigio, elettrodomestici in acciaio inossidabile e nessuna isola
Idee per una cucina moderna di medie dimensioni con lavello sottopiano, ante lisce, ante turchesi, top in cemento, pavimento in cemento, pavimento grigio, top grigio, elettrodomestici in acciaio inossidabile e nessuna isola
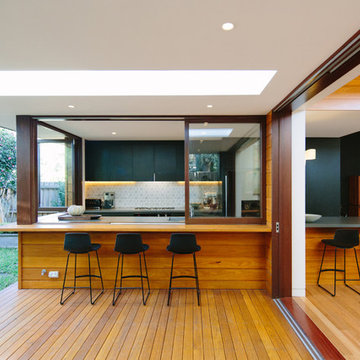
Ann-Louise Buck
Idee per una cucina minimal di medie dimensioni con lavello integrato, ante lisce, ante nere, top in cemento, paraspruzzi bianco, pavimento in legno massello medio e nessuna isola
Idee per una cucina minimal di medie dimensioni con lavello integrato, ante lisce, ante nere, top in cemento, paraspruzzi bianco, pavimento in legno massello medio e nessuna isola
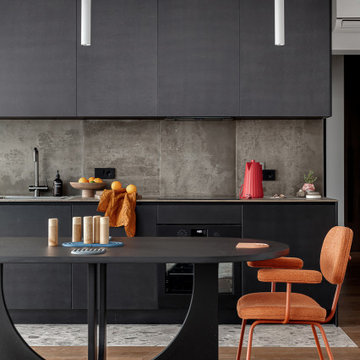
Foto di un'ampia cucina minimal con lavello sottopiano, ante lisce, ante nere, top in cemento, paraspruzzi beige, paraspruzzi in gres porcellanato, pavimento in legno massello medio, nessuna isola, pavimento marrone e top beige
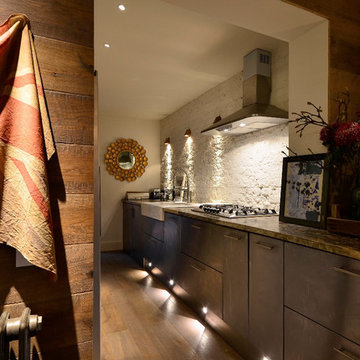
Barlow and Barlow Build created this industrial style, stainless steel kitchen with concrete worktop. The use of mast wall lights to skim light down the exposed brick wall brings out the texture. Floor lights are used to add a low-level lighting.
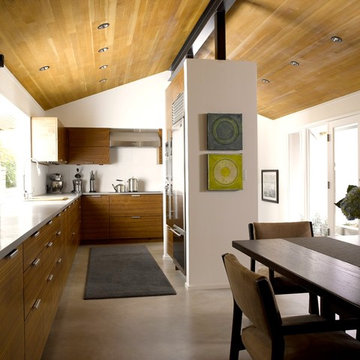
This home was built in 1952. the was completely gutted and the floor plans was opened to provide for a more contemporary lifestyle. A simple palette of concrete, wood, metal, and stone provide an enduring atmosphere that respects the vintage of the home.
Please note that due to the volume of inquiries & client privacy regarding our projects we unfortunately do not have the ability to answer basic questions about materials, specifications, construction methods, or paint colors. Thank you for taking the time to review our projects. We look forward to hearing from you if you are considering to hire an architect or interior Designer.
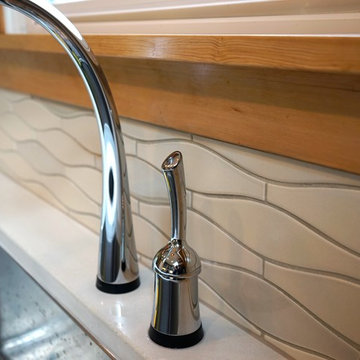
Michelle Ruber
Idee per una cucina minimalista di medie dimensioni con lavello sottopiano, ante in stile shaker, ante grigie, top in cemento, paraspruzzi bianco, paraspruzzi con piastrelle in ceramica, elettrodomestici in acciaio inossidabile, parquet scuro e nessuna isola
Idee per una cucina minimalista di medie dimensioni con lavello sottopiano, ante in stile shaker, ante grigie, top in cemento, paraspruzzi bianco, paraspruzzi con piastrelle in ceramica, elettrodomestici in acciaio inossidabile, parquet scuro e nessuna isola
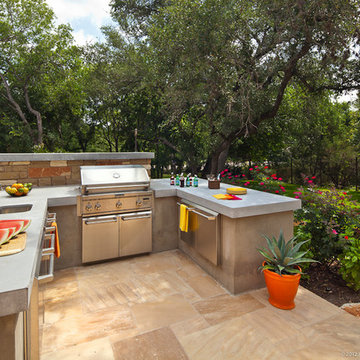
Design by Mark Lind
Project Management by Jon Strain
Photo by Patrick Wong
Esempio di una cucina ad U contemporanea con lavello sottopiano, ante lisce, ante in acciaio inossidabile, top in cemento, elettrodomestici in acciaio inossidabile e nessuna isola
Esempio di una cucina ad U contemporanea con lavello sottopiano, ante lisce, ante in acciaio inossidabile, top in cemento, elettrodomestici in acciaio inossidabile e nessuna isola
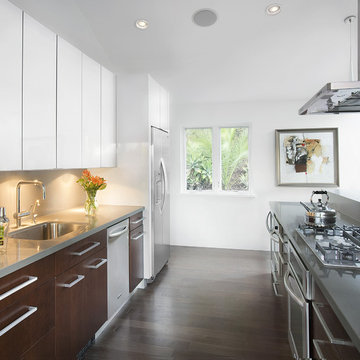
Immagine di una cucina parallela contemporanea chiusa e di medie dimensioni con elettrodomestici in acciaio inossidabile, top in cemento, lavello a vasca singola, paraspruzzi grigio, parquet scuro, nessuna isola, ante lisce e ante bianche
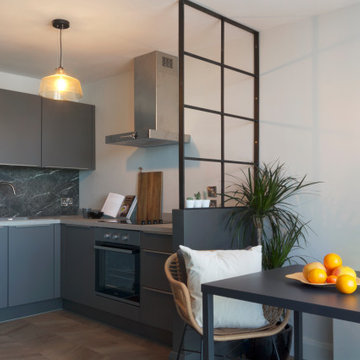
KITCHEN AREA WITH BREAKFAST TABLE, BAMBOO ARMCHAIRS AND CRITTALL SCREEN.
Esempio di una cucina contemporanea di medie dimensioni con lavello da incasso, ante lisce, ante grigie, top in cemento, paraspruzzi nero, paraspruzzi in marmo, elettrodomestici da incasso, parquet scuro, nessuna isola, pavimento marrone e top grigio
Esempio di una cucina contemporanea di medie dimensioni con lavello da incasso, ante lisce, ante grigie, top in cemento, paraspruzzi nero, paraspruzzi in marmo, elettrodomestici da incasso, parquet scuro, nessuna isola, pavimento marrone e top grigio
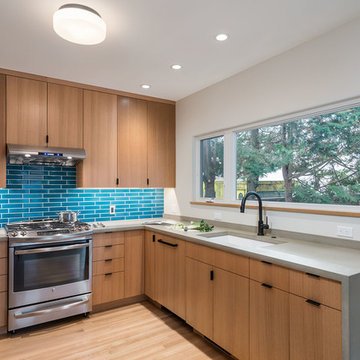
Esempio di una piccola cucina ad U minimalista chiusa con lavello sottopiano, ante lisce, ante in legno chiaro, top in cemento, paraspruzzi blu, paraspruzzi con piastrelle in ceramica, elettrodomestici in acciaio inossidabile, parquet chiaro, nessuna isola e top grigio
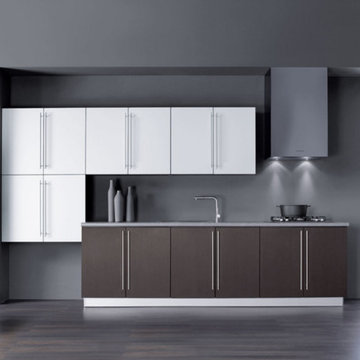
Esempio di una cucina lineare minimalista di medie dimensioni con ante lisce, ante marroni, top in cemento, elettrodomestici neri, parquet scuro, nessuna isola e pavimento marrone
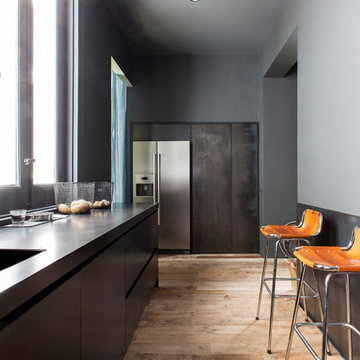
Lupe Clemente Fotografia
Esempio di una cucina lineare design chiusa e di medie dimensioni con lavello integrato, ante lisce, ante grigie, top in cemento, paraspruzzi nero, elettrodomestici in acciaio inossidabile, parquet chiaro e nessuna isola
Esempio di una cucina lineare design chiusa e di medie dimensioni con lavello integrato, ante lisce, ante grigie, top in cemento, paraspruzzi nero, elettrodomestici in acciaio inossidabile, parquet chiaro e nessuna isola

Taking good care of this home and taking time to customize it to their family, the owners have completed four remodel projects with Castle.
The 2nd floor addition was completed in 2006, which expanded the home in back, where there was previously only a 1st floor porch. Now, after this remodel, the sunroom is open to the rest of the home and can be used in all four seasons.
On the 2nd floor, the home’s footprint greatly expanded from a tight attic space into 4 bedrooms and 1 bathroom.
The kitchen remodel, which took place in 2013, reworked the floorplan in small, but dramatic ways.
The doorway between the kitchen and front entry was widened and moved to allow for better flow, more countertop space, and a continuous wall for appliances to be more accessible. A more functional kitchen now offers ample workspace and cabinet storage, along with a built-in breakfast nook countertop.
All new stainless steel LG and Bosch appliances were ordered from Warners’ Stellian.
Another remodel in 2016 converted a closet into a wet bar allows for better hosting in the dining room.
In 2018, after this family had already added a 2nd story addition, remodeled their kitchen, and converted the dining room closet into a wet bar, they decided it was time to remodel their basement.
Finishing a portion of the basement to make a living room and giving the home an additional bathroom allows for the family and guests to have more personal space. With every project, solid oak woodwork has been installed, classic countertops and traditional tile selected, and glass knobs used.
Where the finished basement area meets the utility room, Castle designed a barn door, so the cat will never be locked out of its litter box.
The 3/4 bathroom is spacious and bright. The new shower floor features a unique pebble mosaic tile from Ceramic Tileworks. Bathroom sconces from Creative Lighting add a contemporary touch.
Overall, this home is suited not only to the home’s original character; it is also suited to house the owners’ family for a lifetime.
This home will be featured on the 2019 Castle Home Tour, September 28 – 29th. Showcased projects include their kitchen, wet bar, and basement. Not on tour is a second-floor addition including a master suite.
Cucine con top in cemento e nessuna isola - Foto e idee per arredare
6