Cucine con top in acciaio inossidabile - Foto e idee per arredare
Filtra anche per:
Budget
Ordina per:Popolari oggi
61 - 80 di 9.435 foto
1 di 3
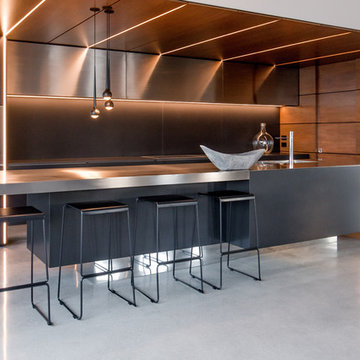
Esempio di una grande cucina moderna con lavello a vasca singola, ante lisce, ante nere, top in acciaio inossidabile, paraspruzzi nero, pavimento in cemento e top nero
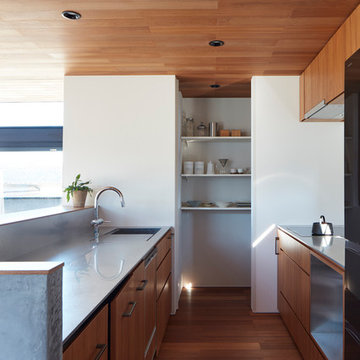
Ispirazione per una cucina parallela etnica con lavello integrato, ante lisce, ante in legno scuro, top in acciaio inossidabile, elettrodomestici neri, pavimento in legno massello medio, penisola e pavimento marrone
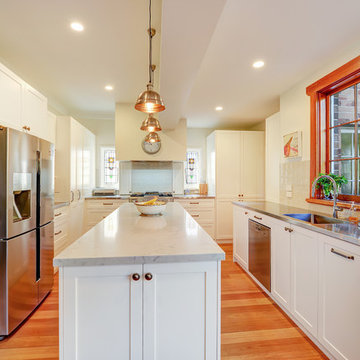
Idee per una grande cucina classica con lavello integrato, ante in stile shaker, ante bianche, top in acciaio inossidabile, paraspruzzi grigio, paraspruzzi con piastrelle diamantate, elettrodomestici in acciaio inossidabile, pavimento in legno massello medio, pavimento marrone e top grigio
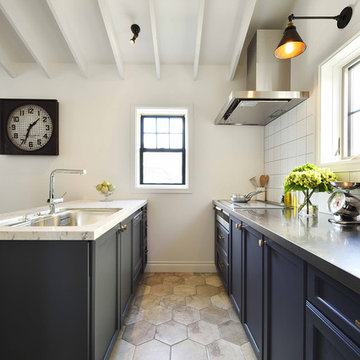
こだわりのキッチンキャビネットは、もちろんメリット社製。収納がたっぷり出来る利便性とおしゃれさを兼ね備えたキッチンは立つだけでワクワクします。
(C) COPYRIGHT 2017 Maple Homes International. ALL RIGHTS RESERVED.
Foto di una cucina minimalista con lavello a vasca singola, ante con riquadro incassato, ante nere, top in acciaio inossidabile, paraspruzzi bianco e pavimento grigio
Foto di una cucina minimalista con lavello a vasca singola, ante con riquadro incassato, ante nere, top in acciaio inossidabile, paraspruzzi bianco e pavimento grigio

Idee per una grande cucina industriale con lavello integrato, ante lisce, ante gialle, top in acciaio inossidabile, paraspruzzi multicolore, paraspruzzi con piastrelle di vetro, elettrodomestici in acciaio inossidabile, pavimento in laminato e pavimento marrone

This project encompasses the renovation of two aging metal warehouses located on an acre just North of the 610 loop. The larger warehouse, previously an auto body shop, measures 6000 square feet and will contain a residence, art studio, and garage. A light well puncturing the middle of the main residence brightens the core of the deep building. The over-sized roof opening washes light down three masonry walls that define the light well and divide the public and private realms of the residence. The interior of the light well is conceived as a serene place of reflection while providing ample natural light into the Master Bedroom. Large windows infill the previous garage door openings and are shaded by a generous steel canopy as well as a new evergreen tree court to the west. Adjacent, a 1200 sf building is reconfigured for a guest or visiting artist residence and studio with a shared outdoor patio for entertaining. Photo by Peter Molick, Art by Karin Broker

Esempio di una cucina minimalista di medie dimensioni in acciaio con elettrodomestici in acciaio inossidabile, parquet chiaro, ante lisce, ante bianche, top in acciaio inossidabile, paraspruzzi a effetto metallico, penisola, lavello a doppia vasca e travi a vista

photos by Matthew Williams
Ispirazione per una cucina minimalista con lavello sottopiano, ante lisce, ante bianche, top in acciaio inossidabile, paraspruzzi bianco, paraspruzzi in lastra di pietra, elettrodomestici in acciaio inossidabile, pavimento in cemento e 2 o più isole
Ispirazione per una cucina minimalista con lavello sottopiano, ante lisce, ante bianche, top in acciaio inossidabile, paraspruzzi bianco, paraspruzzi in lastra di pietra, elettrodomestici in acciaio inossidabile, pavimento in cemento e 2 o più isole
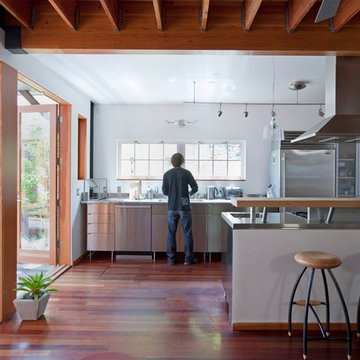
Esempio di una cucina minimal di medie dimensioni con ante di vetro, ante in acciaio inossidabile, top in acciaio inossidabile, elettrodomestici in acciaio inossidabile, pavimento in legno massello medio, lavello sottopiano, penisola e pavimento marrone

The kitchen is highlighted by a blue glass back splash.
Ispirazione per una cucina moderna di medie dimensioni con paraspruzzi con lastra di vetro, paraspruzzi blu, ante lisce, ante in legno bruno, top in acciaio inossidabile, elettrodomestici in acciaio inossidabile e pavimento in legno massello medio
Ispirazione per una cucina moderna di medie dimensioni con paraspruzzi con lastra di vetro, paraspruzzi blu, ante lisce, ante in legno bruno, top in acciaio inossidabile, elettrodomestici in acciaio inossidabile e pavimento in legno massello medio

Foto di una cucina country con lavello integrato, ante lisce, ante grigie, top in acciaio inossidabile, pavimento grigio, top grigio e travi a vista

This "Miami" kitchen features a handle-less design across all doors and drawers. The island is shown here in grey matte lacquer and tall units in Eucalyptus wood veneer. Aluminum framed glass doors creates elegant display units. Sturdy floating shelves made from lacquered steel mounted on Eucalyptus veneer panels. Wall mounted base unit provide additional storage while functioning as a sideboard.

This coastal, contemporary Tiny Home features a warm yet industrial style kitchen with stainless steel counters and husky tool drawers with black cabinets. the silver metal counters are complimented by grey subway tiling as a backsplash against the warmth of the locally sourced curly mango wood windowsill ledge. I mango wood windowsill also acts as a pass-through window to an outdoor bar and seating area on the deck. Entertaining guests right from the kitchen essentially makes this a wet-bar. LED track lighting adds the right amount of accent lighting and brightness to the area. The window is actually a french door that is mirrored on the opposite side of the kitchen. This kitchen has 7-foot long stainless steel counters on either end. There are stainless steel outlet covers to match the industrial look. There are stained exposed beams adding a cozy and stylish feeling to the room. To the back end of the kitchen is a frosted glass pocket door leading to the bathroom. All shelving is made of Hawaiian locally sourced curly mango wood. A stainless steel fridge matches the rest of the style and is built-in to the staircase of this tiny home. Dish drying racks are hung on the wall to conserve space and reduce clutter.

“We wanted contemporary but unpretentious, keeping building materials to a minimum – wood, concrete, and galvanised steel. We wanted to expose some of the construction methods and natural characteristics of the materials. Small living was a big part of our brief, though the high stud, over-height joinery and creative use of space makes it feel bigger. We have achieved a brand-new house with a feeling of warmth and character.”
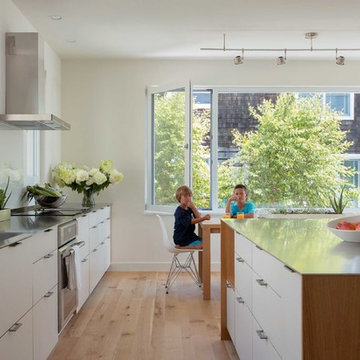
Ispirazione per una cucina costiera con lavello integrato, ante lisce, ante bianche, top in acciaio inossidabile, elettrodomestici in acciaio inossidabile, parquet chiaro e pavimento beige

Tim Street-Porter
Idee per una cucina moderna con lavello integrato, ante in legno scuro, top in acciaio inossidabile, paraspruzzi marrone, paraspruzzi in legno, elettrodomestici da incasso e pavimento marrone
Idee per una cucina moderna con lavello integrato, ante in legno scuro, top in acciaio inossidabile, paraspruzzi marrone, paraspruzzi in legno, elettrodomestici da incasso e pavimento marrone

Ispirazione per una grande cucina minimalista con lavello stile country, ante con riquadro incassato, top in acciaio inossidabile, elettrodomestici in acciaio inossidabile, parquet chiaro, 2 o più isole, ante grigie, paraspruzzi grigio, pavimento marrone e top grigio
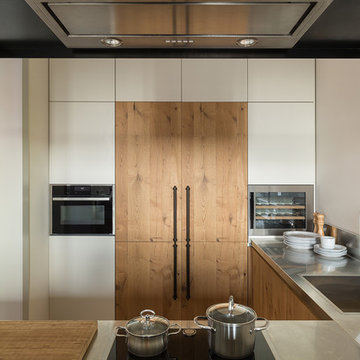
Idee per una cucina minimal con ante lisce, ante in legno scuro, top in acciaio inossidabile, paraspruzzi grigio, elettrodomestici in acciaio inossidabile, penisola, top grigio e lavello a vasca singola

This open plan property in Kensington studios hosted an impressive double height living room, open staircase and glass partitions. The lighting design needed to draw the eye through the space and work from lots of different viewing angles
Photo by Tom St Aubyn
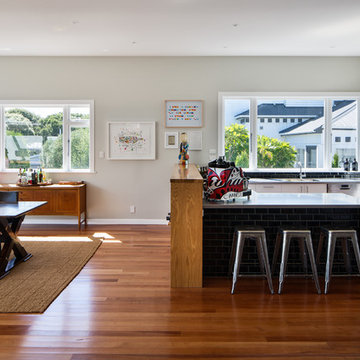
Paul McCredie
Foto di una cucina design con lavello a doppia vasca, ante lisce, ante bianche, top in acciaio inossidabile, paraspruzzi nero, paraspruzzi con piastrelle diamantate, elettrodomestici in acciaio inossidabile, pavimento in legno massello medio, penisola, pavimento marrone e top grigio
Foto di una cucina design con lavello a doppia vasca, ante lisce, ante bianche, top in acciaio inossidabile, paraspruzzi nero, paraspruzzi con piastrelle diamantate, elettrodomestici in acciaio inossidabile, pavimento in legno massello medio, penisola, pavimento marrone e top grigio
Cucine con top in acciaio inossidabile - Foto e idee per arredare
4