Cucine con top in acciaio inossidabile - Foto e idee per arredare
Filtra anche per:
Budget
Ordina per:Popolari oggi
41 - 60 di 9.435 foto
1 di 3
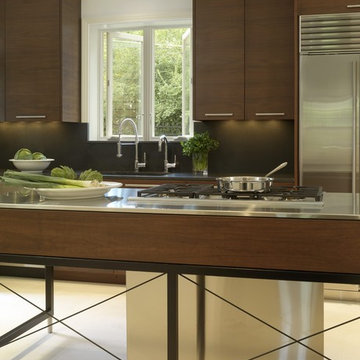
Renovated kitchen. Island base was left a steel frame work to keep the small kitchen from being too visually cluttered.
Alise O'Brien Photography
Idee per una cucina minimalista chiusa con lavello sottopiano, ante lisce, ante in legno bruno, top in acciaio inossidabile, paraspruzzi nero, paraspruzzi in lastra di pietra, elettrodomestici in acciaio inossidabile e pavimento in pietra calcarea
Idee per una cucina minimalista chiusa con lavello sottopiano, ante lisce, ante in legno bruno, top in acciaio inossidabile, paraspruzzi nero, paraspruzzi in lastra di pietra, elettrodomestici in acciaio inossidabile e pavimento in pietra calcarea

This coastal, contemporary Tiny Home features a warm yet industrial style kitchen with stainless steel counters and husky tool drawers with black cabinets. the silver metal counters are complimented by grey subway tiling as a backsplash against the warmth of the locally sourced curly mango wood windowsill ledge. I mango wood windowsill also acts as a pass-through window to an outdoor bar and seating area on the deck. Entertaining guests right from the kitchen essentially makes this a wet-bar. LED track lighting adds the right amount of accent lighting and brightness to the area. The window is actually a french door that is mirrored on the opposite side of the kitchen. This kitchen has 7-foot long stainless steel counters on either end. There are stainless steel outlet covers to match the industrial look. There are stained exposed beams adding a cozy and stylish feeling to the room. To the back end of the kitchen is a frosted glass pocket door leading to the bathroom. All shelving is made of Hawaiian locally sourced curly mango wood. A stainless steel fridge matches the rest of the style and is built-in to the staircase of this tiny home. Dish drying racks are hung on the wall to conserve space and reduce clutter.

雪窓湖の家|菊池ひろ建築設計室
撮影 辻岡利之
Ispirazione per una cucina minimalista con lavello sottopiano, ante lisce, ante nere, top in acciaio inossidabile, elettrodomestici neri, pavimento in legno massello medio, penisola, pavimento beige e top grigio
Ispirazione per una cucina minimalista con lavello sottopiano, ante lisce, ante nere, top in acciaio inossidabile, elettrodomestici neri, pavimento in legno massello medio, penisola, pavimento beige e top grigio

Ispirazione per una cucina chic chiusa con ante in stile shaker, ante bianche, top in acciaio inossidabile, paraspruzzi bianco, paraspruzzi con piastrelle diamantate, elettrodomestici in acciaio inossidabile, parquet chiaro, pavimento multicolore, top nero e lavello integrato

Esempio di una cucina minimal con lavello integrato, nessun'anta, ante nere, top in acciaio inossidabile, paraspruzzi nero, elettrodomestici in acciaio inossidabile, pavimento in cemento, pavimento grigio e top grigio
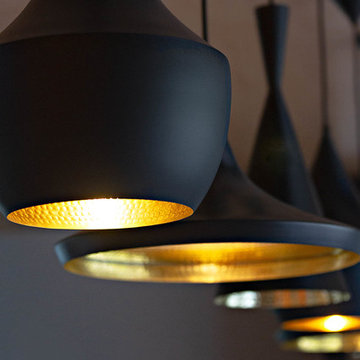
Idee per una grande cucina moderna con ante con riquadro incassato, parquet chiaro, pavimento marrone, top grigio, lavello stile country, ante grigie, top in acciaio inossidabile, paraspruzzi grigio, elettrodomestici in acciaio inossidabile e 2 o più isole

Photos via: Jellis Craig Eltham
This kitchen renovation transformed our client's Warrandyte home into a modern/industrial space - beautifully complimenting the owner's existing decorating tastes. Our design brief included functionality for the family, kitchen-to-living accessibility and guest entertaining whilst also conveying the owners personal style. In collaboration with our client, we decided to use stainless steel bench tops with a waterfall end. This is featured at the end of the sink and cooktop run and also seen visually cutting through the front of the lightwood island. Being an abstract design, the use of symmetry was essential. This is seen with the dual waterfall ends, but also with the white cabinet creating a mirrored "L" shape to the lightwood wall oven tower and under bench cabinets. Complete with black tapware, black feature light, stainless steel stools and subway tile splashback, this design is definitely one to bookmark.
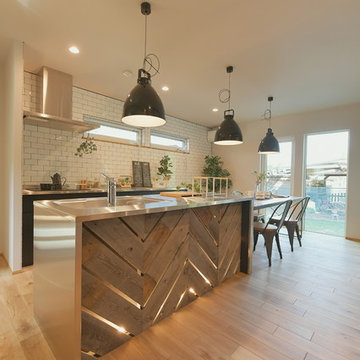
ブルックリンスタイルのお家
古材をヘリンボーンに貼り仕上げたステンレスキッチンにパシフィックファニチャーサービスの照明がドンピシャです。その先のサブウェイタイルも◎
Immagine di una cucina industriale con lavello integrato, top in acciaio inossidabile, paraspruzzi bianco, paraspruzzi con piastrelle diamantate, parquet chiaro, pavimento beige e top grigio
Immagine di una cucina industriale con lavello integrato, top in acciaio inossidabile, paraspruzzi bianco, paraspruzzi con piastrelle diamantate, parquet chiaro, pavimento beige e top grigio

Idee per una cucina moderna di medie dimensioni con lavello a vasca singola, ante lisce, ante bianche, top in acciaio inossidabile, paraspruzzi bianco, paraspruzzi con lastra di vetro, elettrodomestici neri, pavimento in cemento, pavimento grigio e top bianco
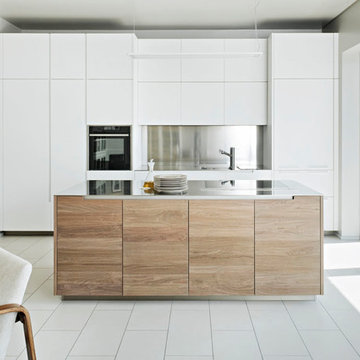
Germano Borrelli Photo
Foto di una cucina minimal di medie dimensioni con ante lisce, ante bianche, top in acciaio inossidabile, paraspruzzi a effetto metallico, elettrodomestici neri e pavimento bianco
Foto di una cucina minimal di medie dimensioni con ante lisce, ante bianche, top in acciaio inossidabile, paraspruzzi a effetto metallico, elettrodomestici neri e pavimento bianco
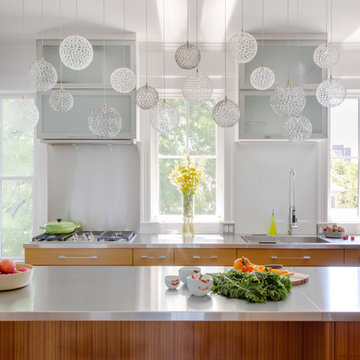
Pendant Lighting: Custom-made by Casa Design Boston
Photographer: Greg Premru Photography
Esempio di un piccolo cucina con isola centrale contemporaneo chiuso con lavello integrato, ante lisce, ante in legno scuro, top in acciaio inossidabile, paraspruzzi bianco, elettrodomestici in acciaio inossidabile e pavimento in legno massello medio
Esempio di un piccolo cucina con isola centrale contemporaneo chiuso con lavello integrato, ante lisce, ante in legno scuro, top in acciaio inossidabile, paraspruzzi bianco, elettrodomestici in acciaio inossidabile e pavimento in legno massello medio
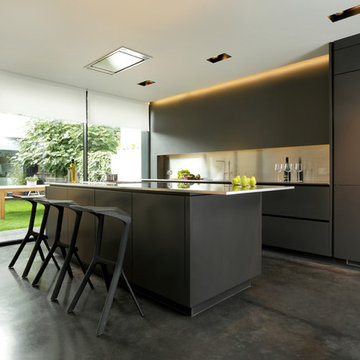
Kitchen in Matt Graphite with satin brushed stainless steel worktop and backsplash, polished concrete floor.
Kitchen style; one side of wall of units with island.
Appliances; Westin ceiling extractor, other appliances provided by client.
The dark tones of the kitchen and floor with the full glass wall works beautifully to accentuate the contrast between light and dark. This creates a beautiful room that transforms as the day turns into night.

Alex Maguire
Foto di una cucina contemporanea con ante lisce, ante in acciaio inossidabile, top in acciaio inossidabile, paraspruzzi bianco, paraspruzzi con piastrelle diamantate, elettrodomestici in acciaio inossidabile, penisola e parquet scuro
Foto di una cucina contemporanea con ante lisce, ante in acciaio inossidabile, top in acciaio inossidabile, paraspruzzi bianco, paraspruzzi con piastrelle diamantate, elettrodomestici in acciaio inossidabile, penisola e parquet scuro
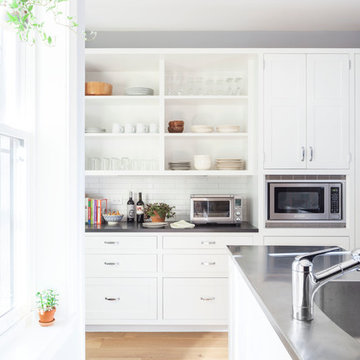
Lesley Unruh
Idee per un cucina con isola centrale chic con lavello integrato, ante in stile shaker, ante bianche, top in acciaio inossidabile, paraspruzzi bianco, paraspruzzi con piastrelle diamantate e pavimento in legno massello medio
Idee per un cucina con isola centrale chic con lavello integrato, ante in stile shaker, ante bianche, top in acciaio inossidabile, paraspruzzi bianco, paraspruzzi con piastrelle diamantate e pavimento in legno massello medio
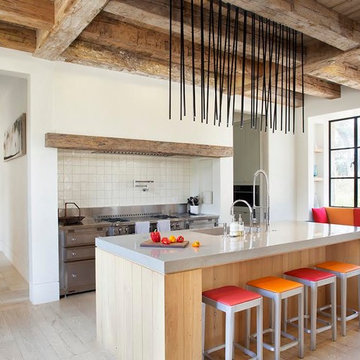
Idee per un cucina con isola centrale mediterraneo con lavello sottopiano, top in acciaio inossidabile, paraspruzzi bianco, paraspruzzi con piastrelle in ceramica, elettrodomestici in acciaio inossidabile e parquet chiaro

Eucalyptus-veneer cabinetry and a mix of countertop materials add organic interest in the kitchen. A water wall built into a cabinet bank separates the kitchen from the foyer. The overall use of water in the house lends a sense of escapism.
Featured in the November 2008 issue of Phoenix Home & Garden, this "magnificently modern" home is actually a suburban loft located in Arcadia, a neighborhood formerly occupied by groves of orange and grapefruit trees in Phoenix, Arizona. The home, designed by architect C.P. Drewett, offers breathtaking views of Camelback Mountain from the entire main floor, guest house, and pool area. These main areas "loft" over a basement level featuring 4 bedrooms, a guest room, and a kids' den. Features of the house include white-oak ceilings, exposed steel trusses, Eucalyptus-veneer cabinetry, honed Pompignon limestone, concrete, granite, and stainless steel countertops. The owners also enlisted the help of Interior Designer Sharon Fannin. The project was built by Sonora West Development of Scottsdale, AZ. Read more about this home here: http://www.phgmag.com/home/200811/magnificently-modern/

This kitchen brings to life a reclaimed log cabin. The distressed plank cabinet doors, stainless steel counters, and flagstone floors augment the authentic feel.
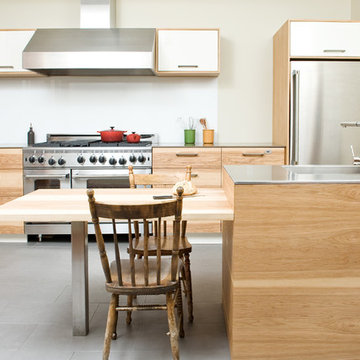
design and construction by Gepetto-photo by Yannick Grandmont
Immagine di un grande cucina con isola centrale contemporaneo con elettrodomestici in acciaio inossidabile, lavello integrato, ante lisce, ante in legno chiaro, top in acciaio inossidabile, paraspruzzi bianco, paraspruzzi con lastra di vetro, pavimento in cemento e pavimento grigio
Immagine di un grande cucina con isola centrale contemporaneo con elettrodomestici in acciaio inossidabile, lavello integrato, ante lisce, ante in legno chiaro, top in acciaio inossidabile, paraspruzzi bianco, paraspruzzi con lastra di vetro, pavimento in cemento e pavimento grigio

Raimund Koch
Idee per una cucina contemporanea di medie dimensioni con lavello integrato, ante lisce, ante nere, top in acciaio inossidabile, paraspruzzi bianco, paraspruzzi con piastrelle in pietra, parquet chiaro e elettrodomestici da incasso
Idee per una cucina contemporanea di medie dimensioni con lavello integrato, ante lisce, ante nere, top in acciaio inossidabile, paraspruzzi bianco, paraspruzzi con piastrelle in pietra, parquet chiaro e elettrodomestici da incasso

We built the kitchen cabinets out of dark blue laminated birch plywood, with sealed, exposed edges.
Idee per una grande cucina industriale con lavello a doppia vasca, ante lisce, ante blu, top in acciaio inossidabile, paraspruzzi grigio, paraspruzzi con piastrelle a mosaico, elettrodomestici in acciaio inossidabile, parquet chiaro, pavimento beige e top grigio
Idee per una grande cucina industriale con lavello a doppia vasca, ante lisce, ante blu, top in acciaio inossidabile, paraspruzzi grigio, paraspruzzi con piastrelle a mosaico, elettrodomestici in acciaio inossidabile, parquet chiaro, pavimento beige e top grigio
Cucine con top in acciaio inossidabile - Foto e idee per arredare
3