Cucine con top in acciaio inossidabile e top in cemento - Foto e idee per arredare
Filtra anche per:
Budget
Ordina per:Popolari oggi
121 - 140 di 27.626 foto
1 di 3
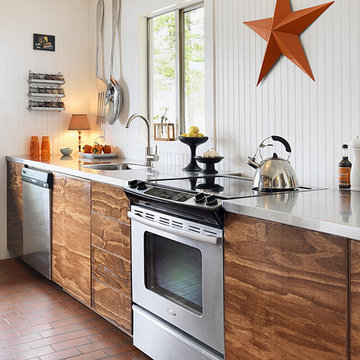
The Kitchen
Idee per una cucina stile marinaro con elettrodomestici in acciaio inossidabile e top in acciaio inossidabile
Idee per una cucina stile marinaro con elettrodomestici in acciaio inossidabile e top in acciaio inossidabile
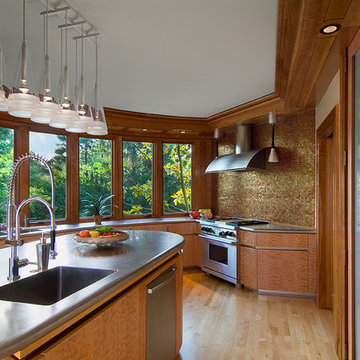
Credit: Scott Pease Photography
Idee per una cucina contemporanea con top in acciaio inossidabile, lavello integrato, paraspruzzi a effetto metallico, paraspruzzi con piastrelle a mosaico, ante lisce, ante in legno scuro e elettrodomestici in acciaio inossidabile
Idee per una cucina contemporanea con top in acciaio inossidabile, lavello integrato, paraspruzzi a effetto metallico, paraspruzzi con piastrelle a mosaico, ante lisce, ante in legno scuro e elettrodomestici in acciaio inossidabile
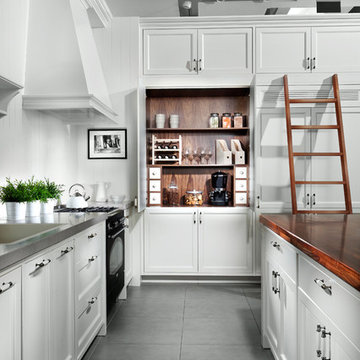
Ispirazione per una cucina design con top in acciaio inossidabile, elettrodomestici neri, ante in stile shaker e ante bianche

photography by Rob Karosis
Immagine di una cucina stile marinaro in acciaio con lavello integrato, ante in acciaio inossidabile, top in acciaio inossidabile, elettrodomestici colorati, ante lisce, paraspruzzi a effetto metallico e paraspruzzi con piastrelle di metallo
Immagine di una cucina stile marinaro in acciaio con lavello integrato, ante in acciaio inossidabile, top in acciaio inossidabile, elettrodomestici colorati, ante lisce, paraspruzzi a effetto metallico e paraspruzzi con piastrelle di metallo

A view of the kitchen where the custom ceiling is cut out to provide a slot for the hanging track lighting.
Esempio di una cucina moderna di medie dimensioni con lavello integrato, top in acciaio inossidabile, ante lisce, elettrodomestici in acciaio inossidabile, ante in legno scuro e parquet chiaro
Esempio di una cucina moderna di medie dimensioni con lavello integrato, top in acciaio inossidabile, ante lisce, elettrodomestici in acciaio inossidabile, ante in legno scuro e parquet chiaro
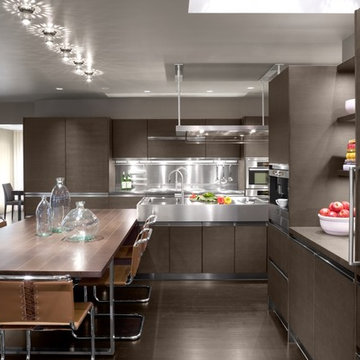
A kitchen that encourages extended gatherings. An integrated oak table is a pleasant place for casual meals, homework, or overflow food prep - and is never more than an arm's reach away from a cup of coffee or bottle of wine.
© John Horner Photography

Photography-Hedrich Blessing
Glass House:
The design objective was to build a house for my wife and three kids, looking forward in terms of how people live today. To experiment with transparency and reflectivity, removing borders and edges from outside to inside the house, and to really depict “flowing and endless space”. To construct a house that is smart and efficient in terms of construction and energy, both in terms of the building and the user. To tell a story of how the house is built in terms of the constructability, structure and enclosure, with the nod to Japanese wood construction in the method in which the concrete beams support the steel beams; and in terms of how the entire house is enveloped in glass as if it was poured over the bones to make it skin tight. To engineer the house to be a smart house that not only looks modern, but acts modern; every aspect of user control is simplified to a digital touch button, whether lights, shades/blinds, HVAC, communication/audio/video, or security. To develop a planning module based on a 16 foot square room size and a 8 foot wide connector called an interstitial space for hallways, bathrooms, stairs and mechanical, which keeps the rooms pure and uncluttered. The base of the interstitial spaces also become skylights for the basement gallery.
This house is all about flexibility; the family room, was a nursery when the kids were infants, is a craft and media room now, and will be a family room when the time is right. Our rooms are all based on a 16’x16’ (4.8mx4.8m) module, so a bedroom, a kitchen, and a dining room are the same size and functions can easily change; only the furniture and the attitude needs to change.
The house is 5,500 SF (550 SM)of livable space, plus garage and basement gallery for a total of 8200 SF (820 SM). The mathematical grid of the house in the x, y and z axis also extends into the layout of the trees and hardscapes, all centered on a suburban one-acre lot.
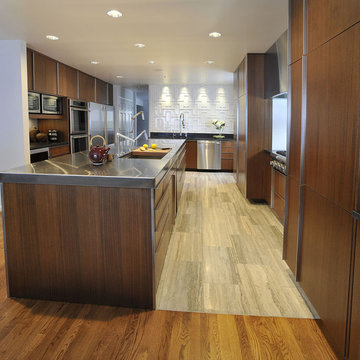
2012 Best in Show: CRANawards
photography: Hal Barkan
Ispirazione per una cucina minimal con elettrodomestici in acciaio inossidabile, ante lisce, ante in legno bruno, top in acciaio inossidabile, paraspruzzi bianco, lavello sottopiano e parquet e piastrelle
Ispirazione per una cucina minimal con elettrodomestici in acciaio inossidabile, ante lisce, ante in legno bruno, top in acciaio inossidabile, paraspruzzi bianco, lavello sottopiano e parquet e piastrelle

Foto di una cucina contemporanea con elettrodomestici da incasso, lavello integrato, top in acciaio inossidabile, ante lisce e ante in legno scuro

Idee per una cucina abitabile industriale con elettrodomestici in acciaio inossidabile, lavello stile country, nessun'anta, ante in legno scuro, top in cemento, paraspruzzi bianco e paraspruzzi con piastrelle diamantate
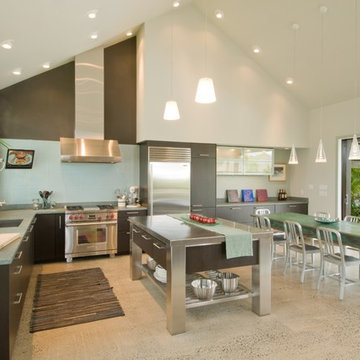
Idee per una cucina tropicale con ante lisce, elettrodomestici in acciaio inossidabile, top in acciaio inossidabile, ante in legno bruno, paraspruzzi blu e top verde

Immagine di una grande cucina contemporanea con lavello sottopiano, ante lisce, ante nere, elettrodomestici da incasso, parquet chiaro, pavimento beige, top in cemento, paraspruzzi grigio e paraspruzzi in lastra di pietra

Concrete counter tops, white subway tile backsplash, latte colored cabinets with black hardware. Farmhouse sink with black faucet.
Ispirazione per una piccola cucina ad U boho chic con lavello stile country, ante beige, top in cemento, paraspruzzi bianco, paraspruzzi con piastrelle diamantate, pavimento in laminato e pavimento marrone
Ispirazione per una piccola cucina ad U boho chic con lavello stile country, ante beige, top in cemento, paraspruzzi bianco, paraspruzzi con piastrelle diamantate, pavimento in laminato e pavimento marrone

Kitchen backsplash provided by Cherry City Interiors & Design
Esempio di una cucina industriale di medie dimensioni con lavello integrato, ante lisce, top in acciaio inossidabile, paraspruzzi bianco, elettrodomestici in acciaio inossidabile, pavimento in cemento, ante nere e paraspruzzi con piastrelle diamantate
Esempio di una cucina industriale di medie dimensioni con lavello integrato, ante lisce, top in acciaio inossidabile, paraspruzzi bianco, elettrodomestici in acciaio inossidabile, pavimento in cemento, ante nere e paraspruzzi con piastrelle diamantate

Immerse yourself in the opulence of this bespoke kitchen, where deep green cabinets command attention with their rich hue and bespoke design. The striking copper-finished island stands as a centerpiece, exuding warmth and sophistication against the backdrop of the deep green cabinetry. A concrete countertop adds an industrial edge to the space, while large-scale ceramic tiles ground the room with their timeless elegance. Classic yet contemporary, this kitchen is a testament to bespoke craftsmanship and luxurious design.

Blending the warmth and natural elements of Scandinavian design with Japanese minimalism.
With true craftsmanship, the wooden doors paired with a bespoke oak handle showcases simple, functional design, contrasting against the bold dark green crittal doors and raw concrete Caesarstone worktop.
The large double larder brings ample storage, essential for keeping the open-plan kitchen elegant and serene.

Foto di una cucina industriale di medie dimensioni con lavello da incasso, ante lisce, ante nere, top in acciaio inossidabile, paraspruzzi grigio, elettrodomestici neri, pavimento in cemento, pavimento grigio e top grigio

Ispirazione per un'ampia cucina design con lavello sottopiano, ante lisce, ante nere, top in cemento, parquet chiaro e top grigio

Foto di una cucina ad U design di medie dimensioni con lavello integrato, ante lisce, top in acciaio inossidabile, paraspruzzi grigio, elettrodomestici da incasso, penisola, pavimento marrone e top grigio

This open plan kitchen / living / dining room features a large south facing window seat and cantilevered cast concrete central kitchen island.
Idee per una cucina country di medie dimensioni con lavello da incasso, ante lisce, ante nere, top in cemento, paraspruzzi arancione, elettrodomestici da incasso, parquet chiaro, top grigio e travi a vista
Idee per una cucina country di medie dimensioni con lavello da incasso, ante lisce, ante nere, top in cemento, paraspruzzi arancione, elettrodomestici da incasso, parquet chiaro, top grigio e travi a vista
Cucine con top in acciaio inossidabile e top in cemento - Foto e idee per arredare
7