Cucine con top in acciaio inossidabile e top in cemento - Foto e idee per arredare
Filtra anche per:
Budget
Ordina per:Popolari oggi
61 - 80 di 27.626 foto
1 di 3
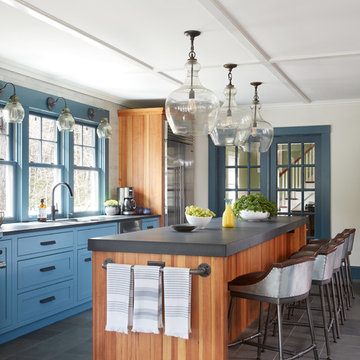
Jared Kuzia Photography
Immagine di un cucina con isola centrale country con ante in stile shaker, ante blu, top in cemento, paraspruzzi a finestra e pavimento grigio
Immagine di un cucina con isola centrale country con ante in stile shaker, ante blu, top in cemento, paraspruzzi a finestra e pavimento grigio

Modern Industrial Kitchen Renovation in Inner City Auckland by Jag Kitchens Ltd.
Idee per una grande cucina industriale con lavello a doppia vasca, ante lisce, ante bianche, top in acciaio inossidabile, paraspruzzi bianco, paraspruzzi con lastra di vetro, elettrodomestici in acciaio inossidabile, pavimento in legno massello medio e pavimento multicolore
Idee per una grande cucina industriale con lavello a doppia vasca, ante lisce, ante bianche, top in acciaio inossidabile, paraspruzzi bianco, paraspruzzi con lastra di vetro, elettrodomestici in acciaio inossidabile, pavimento in legno massello medio e pavimento multicolore

Details: The existing pantry cabinet also has shelves inside the doors, to make certain certain items more accessible. At right is another new slab countertop, this time in English walnut; the area is a telephone and message counter. Shelves and drawers above are existing.

Our Longford pantry in the H|M showroom in Felsted is a fresh take on the traditional English version of this vital ancillary room. Pantry, from the latin “panna” meaning bread, was originally a small room dedicated exclusively to the storage of bread and bakery items, however, by the mid-nineteenth century it had become a space for the general storage of dry goods
Photo Credit: Paul Craig
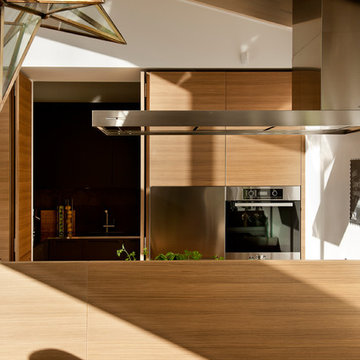
Photograph: Emily Andrews
Ispirazione per una cucina moderna con lavello integrato, ante lisce, ante in legno scuro e top in acciaio inossidabile
Ispirazione per una cucina moderna con lavello integrato, ante lisce, ante in legno scuro e top in acciaio inossidabile
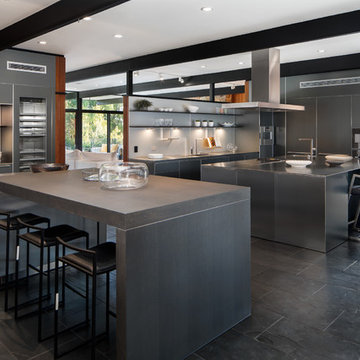
Photo by Tyler J Hogan
Esempio di un'ampia cucina parallela contemporanea con ante lisce, ante grigie, top in acciaio inossidabile, paraspruzzi bianco, elettrodomestici in acciaio inossidabile, 2 o più isole e pavimento nero
Esempio di un'ampia cucina parallela contemporanea con ante lisce, ante grigie, top in acciaio inossidabile, paraspruzzi bianco, elettrodomestici in acciaio inossidabile, 2 o più isole e pavimento nero

The owners were downsizing from a large ornate property down the street and were seeking a number of goals. Single story living, modern and open floor plan, comfortable working kitchen, spaces to house their collection of artwork, low maintenance and a strong connection between the interior and the landscape. Working with a long narrow lot adjacent to conservation land, the main living space (16 foot ceiling height at its peak) opens with folding glass doors to a large screen porch that looks out on a courtyard and the adjacent wooded landscape. This gives the home the perception that it is on a much larger lot and provides a great deal of privacy. The transition from the entry to the core of the home provides a natural gallery in which to display artwork and sculpture. Artificial light almost never needs to be turned on during daytime hours and the substantial peaked roof over the main living space is oriented to allow for solar panels not visible from the street or yard.
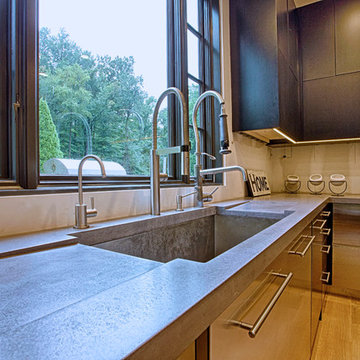
Immagine di un'ampia cucina classica con lavello sottopiano, ante lisce, ante in legno bruno, top in cemento, paraspruzzi bianco, elettrodomestici in acciaio inossidabile, parquet chiaro e pavimento beige
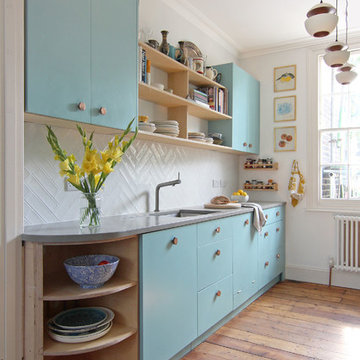
Concrete worktops, birch ply and herringbone tiles combine with our client's light blueprint colour, £25k construction budget, 1 month construction and installation period with Nude Kitchen Fabricators.
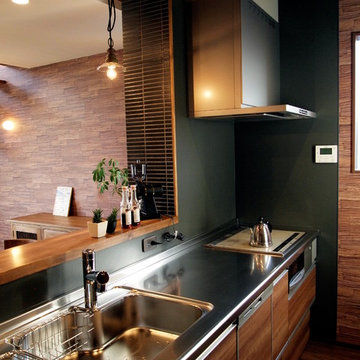
Immagine di una cucina etnica con ante lisce, ante marroni, top in acciaio inossidabile, paraspruzzi verde, pavimento in legno massello medio e pavimento marrone
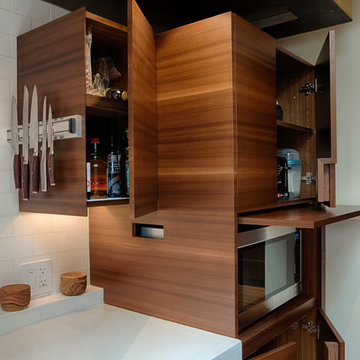
The use of natural tones punctuated by eclectic details, like semi-precious stones inlaid in concrete, keep spaces unified and modern, but not minimalist. Cabinetry that opens up like a bento or puzzle box adds whimsy and surprise and provides more access to the cabinet’s interior.
Concealed cabinet hinge-devices, a Venetian hand-plastered custom hood, a large Cheng-brand stainless steel sink with cutting board rails, and a slab of California figured walnut used as a bar top offer a sculptural dimension and illustrates Cheng Design's “emotional ergonomics” design approach.
Kitchen island, countertops, and living room fireplace surround—all in concrete designed and fabricated by Cheng Design Geocrete Shop.
Photography by Tim Maloney
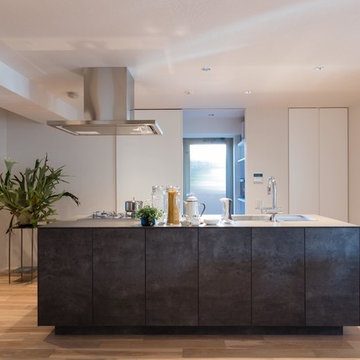
Immagine di una cucina minimalista con lavello a vasca singola, ante lisce, ante in legno bruno, top in acciaio inossidabile, parquet chiaro e pavimento marrone

Given his background as a commercial bakery owner, the homeowner desired the space to have all of the function of commercial grade kitchens, but the warmth of an eat in domestic kitchen. Exposed commercial shelving functions as cabinet space for dish and kitchen tool storage. We met the challenge of creating an industrial space, by not doing conventional cabinetry, and adding an armoire for food storage. The original plain stainless sink unit, got a warm wood slab that will function as a breakfast bar. Large scale porcelain bronze tile, that met the functional and aesthetic desire for a concrete floor.

Ispirazione per una cucina industriale di medie dimensioni con lavello sottopiano, ante con riquadro incassato, ante marroni, top in cemento, paraspruzzi rosso, paraspruzzi in mattoni, elettrodomestici in acciaio inossidabile, pavimento con piastrelle in ceramica e pavimento beige

Custom Family lodge with full bar, dual sinks, concrete countertops, wood floors.
Esempio di un'ampia cucina industriale con lavello stile country, ante verdi, top in cemento, paraspruzzi bianco, paraspruzzi in mattoni, elettrodomestici in acciaio inossidabile, parquet chiaro, ante in stile shaker e pavimento beige
Esempio di un'ampia cucina industriale con lavello stile country, ante verdi, top in cemento, paraspruzzi bianco, paraspruzzi in mattoni, elettrodomestici in acciaio inossidabile, parquet chiaro, ante in stile shaker e pavimento beige
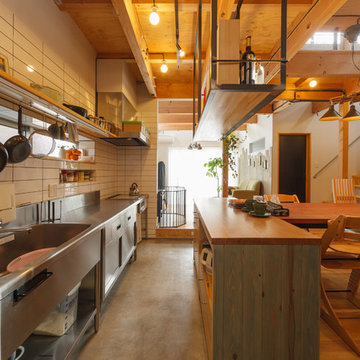
住むほどに刺激を受け、進化する。ワンオフでつくる「住むを楽しむ家」
Idee per una cucina lineare industriale con lavello a vasca singola, ante lisce, ante in acciaio inossidabile, top in acciaio inossidabile e paraspruzzi bianco
Idee per una cucina lineare industriale con lavello a vasca singola, ante lisce, ante in acciaio inossidabile, top in acciaio inossidabile e paraspruzzi bianco

Peter Landers
Idee per una grande cucina chic con lavello da incasso, ante lisce, ante grigie, top in cemento, elettrodomestici da incasso, pavimento in legno massello medio e penisola
Idee per una grande cucina chic con lavello da incasso, ante lisce, ante grigie, top in cemento, elettrodomestici da incasso, pavimento in legno massello medio e penisola

Contemporary styling and a large, welcoming island insure that this kitchen will be the place to be for many family gatherings and nights of entertaining.
Jeff Garland Photogrpahy

Our clients and their three teenage kids had outgrown the footprint of their existing home and felt they needed some space to spread out. They came in with a couple of sets of drawings from different architects that were not quite what they were looking for, so we set out to really listen and try to provide a design that would meet their objectives given what the space could offer.
We started by agreeing that a bump out was the best way to go and then decided on the size and the floor plan locations of the mudroom, powder room and butler pantry which were all part of the project. We also planned for an eat-in banquette that is neatly tucked into the corner and surrounded by windows providing a lovely spot for daily meals.
The kitchen itself is L-shaped with the refrigerator and range along one wall, and the new sink along the exterior wall with a large window overlooking the backyard. A large island, with seating for five, houses a prep sink and microwave. A new opening space between the kitchen and dining room includes a butler pantry/bar in one section and a large kitchen pantry in the other. Through the door to the left of the main sink is access to the new mudroom and powder room and existing attached garage.
White inset cabinets, quartzite countertops, subway tile and nickel accents provide a traditional feel. The gray island is a needed contrast to the dark wood flooring. Last but not least, professional appliances provide the tools of the trade needed to make this one hardworking kitchen.
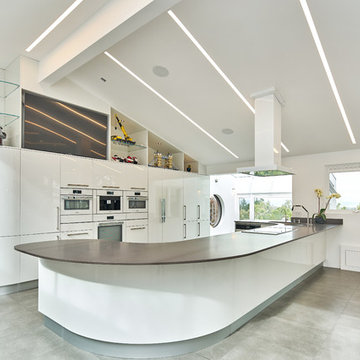
Ispirazione per una grande cucina abitabile minimal con ante lisce, ante bianche, elettrodomestici bianchi, penisola, lavello da incasso, top in cemento e pavimento con piastrelle in ceramica
Cucine con top in acciaio inossidabile e top in cemento - Foto e idee per arredare
4