Cucine con soffitto ribassato - Foto e idee per arredare
Filtra anche per:
Budget
Ordina per:Popolari oggi
141 - 160 di 8.936 foto
1 di 2

Immagine di una grande cucina minimal con lavello integrato, ante lisce, ante bianche, top in granito, elettrodomestici in acciaio inossidabile, pavimento in gres porcellanato, pavimento nero, top bianco e soffitto ribassato
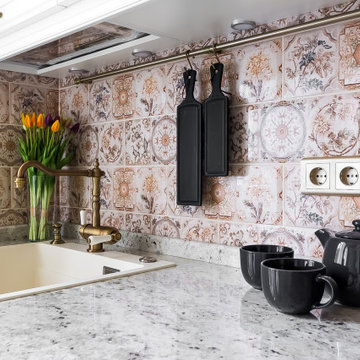
Ispirazione per una piccola cucina chic con lavello sottopiano, ante con bugna sagomata, ante bianche, top in marmo, paraspruzzi multicolore, paraspruzzi con piastrelle in ceramica, elettrodomestici da incasso, pavimento in laminato, pavimento marrone, top grigio e soffitto ribassato

This LeClaire Iowa couple loved their views of the Mississippi River so much that they couldn’t leave them to build elsewhere. Instead, they worked with Wood Builders of the Quad Cities to rebuild a new home in the same location. The kitchen features Wynnbrooke Full Access Cabinetry in the Denali door painted white with a Pewter island. Black Stainless Steel KitchenAid appliances, Q Quartz Calacatta Laza countertops and our best-selling COREtec luxury vinyl plank flooring are also featured.
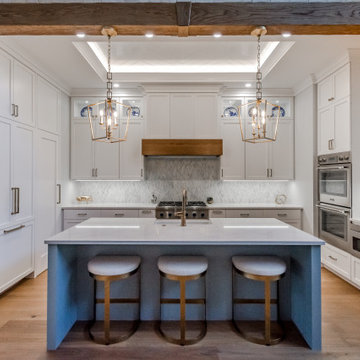
Brewster Gray Island Cabinets and Chantilly Lace perimeter cabinets designed by Prodigy Kitchens & Baths for this home in Pawleys Island, SC.
#KountryKraft #CustomCabinetry #ProdigyKitchensandBaths

Liadesign
Idee per una piccola cucina parallela design chiusa con lavello a doppia vasca, ante lisce, ante blu, top in quarzo composito, paraspruzzi bianco, paraspruzzi in quarzo composito, elettrodomestici in acciaio inossidabile, pavimento in cementine, nessuna isola, pavimento verde, top bianco e soffitto ribassato
Idee per una piccola cucina parallela design chiusa con lavello a doppia vasca, ante lisce, ante blu, top in quarzo composito, paraspruzzi bianco, paraspruzzi in quarzo composito, elettrodomestici in acciaio inossidabile, pavimento in cementine, nessuna isola, pavimento verde, top bianco e soffitto ribassato

Cucina in legno massiccio laccata e top in granito
Ispirazione per una cucina classica di medie dimensioni con lavello sottopiano, ante con bugna sagomata, ante bianche, top in granito, paraspruzzi rosa, paraspruzzi in granito, elettrodomestici bianchi, pavimento in marmo, nessuna isola, pavimento rosa, top rosa e soffitto ribassato
Ispirazione per una cucina classica di medie dimensioni con lavello sottopiano, ante con bugna sagomata, ante bianche, top in granito, paraspruzzi rosa, paraspruzzi in granito, elettrodomestici bianchi, pavimento in marmo, nessuna isola, pavimento rosa, top rosa e soffitto ribassato
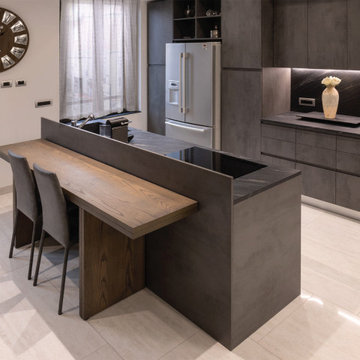
Dettaglio dell'isola centrale e della zona pranzo - Foto del progetto realizzato
Idee per una grande cucina moderna con lavello da incasso, ante lisce, ante grigie, paraspruzzi grigio, elettrodomestici in acciaio inossidabile, pavimento in gres porcellanato, pavimento beige, top grigio e soffitto ribassato
Idee per una grande cucina moderna con lavello da incasso, ante lisce, ante grigie, paraspruzzi grigio, elettrodomestici in acciaio inossidabile, pavimento in gres porcellanato, pavimento beige, top grigio e soffitto ribassato
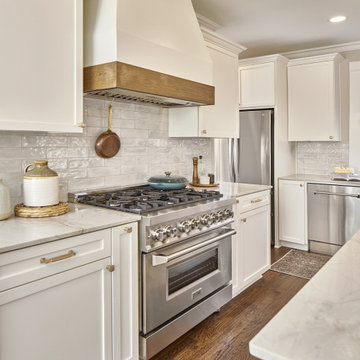
Custom built kitchen cabinets, Red Oak Hardwood Flooring, Recessed lighting, client owned stove, Countertops- Bianco Superior Honed by The Stone Collection
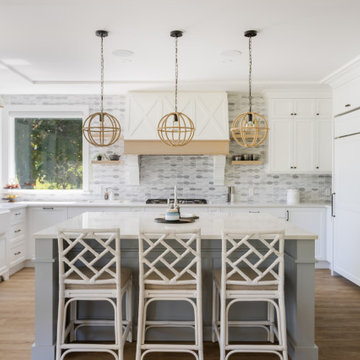
Idee per una grande cucina stile marinaro con lavello sottopiano, ante con riquadro incassato, ante bianche, top in quarzo composito, paraspruzzi grigio, paraspruzzi in marmo, elettrodomestici da incasso, pavimento in legno massello medio, pavimento marrone, top bianco e soffitto ribassato

I relocated the cabinets, pushed back the wall and opened up the space with a glass-panel French door. With the newly-added seating, your girlfriends can soak up the sun and chat while you whip up some appetizers.

Remodeler: Michels Homes
Interior Design: Jami Ludens, Studio M Interiors
Cabinetry Design: Megan Dent, Studio M Kitchen and Bath
Photography: Scott Amundson Photography
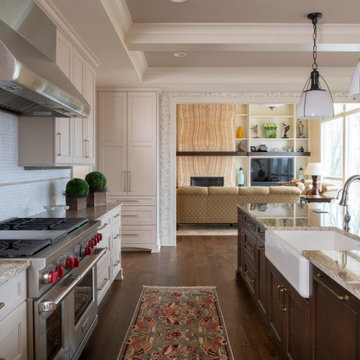
Remodeler: Michels Homes
Interior Design: Jami Ludens, Studio M Interiors
Cabinetry Design: Megan Dent, Studio M Kitchen and Bath
Photography: Scott Amundson Photography

Idee per una cucina design con lavello sottopiano, ante con bugna sagomata, ante in legno scuro, top in marmo, paraspruzzi multicolore, paraspruzzi in marmo, elettrodomestici da incasso, top multicolore, soffitto ribassato e soffitto in legno
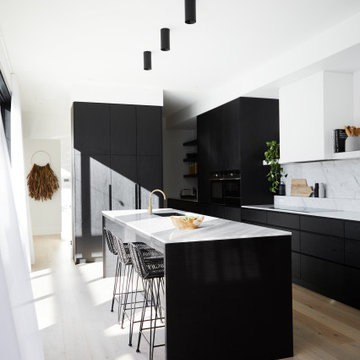
Bringing this incredible Modern Farmhouse to life with a paired back coastal resort style was an absolute pleasure. Monochromatic and full of texture, Catalina was a beautiful project to work on. Architecture by O'Tool Architects , Landscaping Design by Mon Palmer, Interior Design by Jess Hunter Interior Design
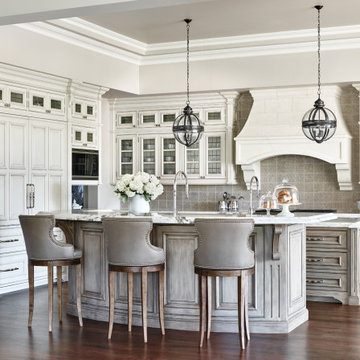
Ispirazione per una cucina a L mediterranea con ante a filo, ante bianche, paraspruzzi grigio, elettrodomestici da incasso, parquet scuro, 2 o più isole, pavimento marrone, top bianco e soffitto ribassato

Our client loved their larder, and it was imperative to create a space for it in the new bespoke kitchen. The corner section in the kitchen was the perfect placement for this; the various depths of shelving and lights inside the larder makes this deep unit user friendly with plenty of storage.
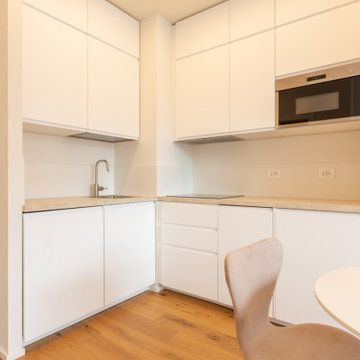
Idee per una piccola cucina ad ambiente unico minimalista con lavello a vasca singola, paraspruzzi bianco, paraspruzzi in gres porcellanato, parquet chiaro, nessuna isola, top beige e soffitto ribassato

A Dura Supreme Base Pull-Out Pantry neatly stores row after row of pantry goods within a narrow space making it easy to see the entire contents of your pantry at a glance. (Available in wood or wire options)
This stunning kitchen has an American take on Scandinavian interior design style (also known as Scandi style). The design features Dura Supreme's dashingly beautiful Dash cabinet door style with the “Lodge Oak” Textured TFL. Other areas of this kitchen are highlighted with the classic Dempsey cabinet door style in the “Linen White” paint. An assortment of well-designed storage solutions is strategically placed throughout the kitchen layout to optimize the function and maximize the storage.
Request a FREE Dura Supreme Brochure Packet:
https://www.durasupreme.com/request-brochures/
Find a Dura Supreme Showroom near you today:
https://www.durasupreme.com/find-a-showroom/

Immagine di una cucina industriale di medie dimensioni con lavello sottopiano, ante lisce, ante blu, top in laminato, paraspruzzi blu, paraspruzzi con piastrelle in ceramica, elettrodomestici neri, pavimento con piastrelle in ceramica, nessuna isola, pavimento blu, top nero e soffitto ribassato
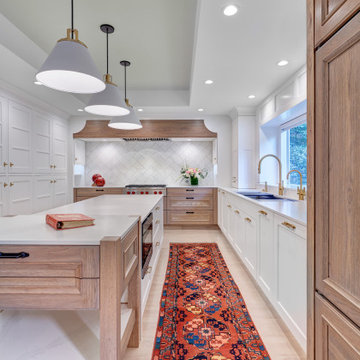
The focus of this kitchen was to open up the workflow, creating a space for the family to work comfortably while also creating a beautiful and inspiring space. Placing a large refrigerator at the edge of the kitchen, adding a beverage refrigerator, using a Galley Workstation and having the island at a slightly lower height makes it highly functional for the whole family. It is rare to achieve a long line of symmetry, but with a feature wall created around the range top we were able to do so. We created an antique armoire feel with the panel ready refrigerator and custom panel design above.
A mixture of hardware was used, the gray stained hickory cabinets were paired with matte black hardware, while the designer white cabinets were paired with brass hardware. A very custom refrigerator cabinet was created that emphasized the armoire feel. A long wall of 9” deep tall cabinets created a very beautiful as well as highly functional pantry space.
Cucine con soffitto ribassato - Foto e idee per arredare
8