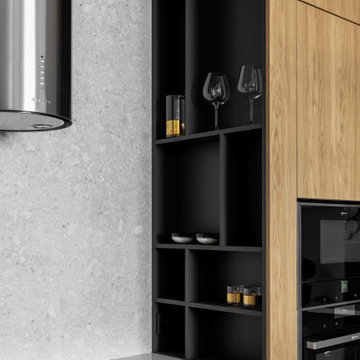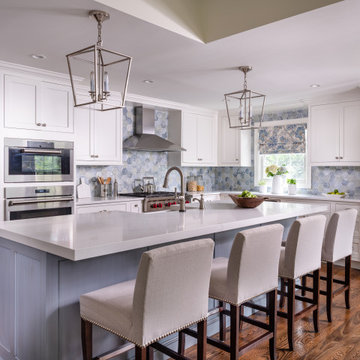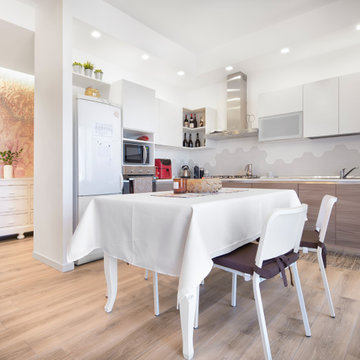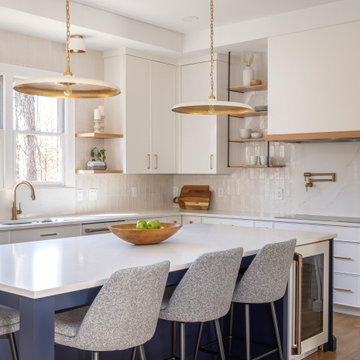Cucine con paraspruzzi in gres porcellanato e soffitto ribassato - Foto e idee per arredare
Filtra anche per:
Budget
Ordina per:Popolari oggi
1 - 20 di 866 foto

Idee per una cucina contemporanea di medie dimensioni con lavello a doppia vasca, ante lisce, ante gialle, top piastrellato, paraspruzzi verde, paraspruzzi in gres porcellanato, elettrodomestici da incasso, pavimento in marmo, pavimento multicolore, top verde e soffitto ribassato

The outer kitchen wall with an exterior door, custom china cabinet, and butler kitchen in background
Photo by Ashley Avila Photography
Foto di una cucina con lavello sottopiano, ante a filo, ante bianche, top in quarzo composito, paraspruzzi beige, paraspruzzi in gres porcellanato, parquet chiaro, 2 o più isole, pavimento beige, top beige e soffitto ribassato
Foto di una cucina con lavello sottopiano, ante a filo, ante bianche, top in quarzo composito, paraspruzzi beige, paraspruzzi in gres porcellanato, parquet chiaro, 2 o più isole, pavimento beige, top beige e soffitto ribassato

Ispirazione per una piccola cucina design con lavello da incasso, ante lisce, ante nere, top in superficie solida, paraspruzzi grigio, paraspruzzi in gres porcellanato, pavimento in vinile, nessuna isola, pavimento marrone, top grigio e soffitto ribassato

Открытые полки для мелочей
Esempio di una cucina a L minimal chiusa e di medie dimensioni con ante lisce, top in quarzo composito, paraspruzzi grigio, paraspruzzi in gres porcellanato, elettrodomestici neri, nessuna isola, top grigio e soffitto ribassato
Esempio di una cucina a L minimal chiusa e di medie dimensioni con ante lisce, top in quarzo composito, paraspruzzi grigio, paraspruzzi in gres porcellanato, elettrodomestici neri, nessuna isola, top grigio e soffitto ribassato

Detail of refinished oak upper cabinets, black hardware, and new backsplash.
Old orangey oak cabinets were refinished to a light natural with satin finish on the upper cabinets. The transformation was subtle but impactful. The lower cabinets were painted a rich black. This tied in the black appliances and modernized the whole space! The same hardware was used on both uppers and lowers, but black on the top and gold on the lowers. Very chic! The old glazed ceramic tiles were demo'ed and new porcelain tiles were installed. The vertical orientation created visual height and is more modern than the traditional subway installation. Tiles were matched to the existing Corian countertops to give a seamless look to the counter to backsplash transition. The veined tiles up-date the look dramatically!

Immagine di una cucina classica con lavello sottopiano, ante bianche, top in quarzite, paraspruzzi bianco, paraspruzzi in gres porcellanato, elettrodomestici bianchi, pavimento in legno massello medio, pavimento marrone, top bianco e soffitto ribassato

Foto di una cucina tradizionale di medie dimensioni con lavello da incasso, ante con riquadro incassato, ante bianche, top in quarzo composito, paraspruzzi beige, paraspruzzi in gres porcellanato, elettrodomestici da incasso, pavimento in gres porcellanato, nessuna isola, pavimento bianco, top beige e soffitto ribassato

Around the corner in the kitchen, the stained rift sawn walnut is repeated on some of the cabinetry and the vent hood, again providing a warm contrast to the cool white pallet. The porcelain countertops and backsplash are a convincing substitute for Calacatta gold at a fraction of the price and much more durability, and the 2” mitered edge and waterfall sides add luxury. The glass stacks back into the wall and allows seamless access to the home’s stunning outdoor kitchen, dining and lounge.

Ispirazione per una cucina design di medie dimensioni con lavello sottopiano, ante lisce, ante bianche, top in quarzo composito, paraspruzzi bianco, paraspruzzi in gres porcellanato, elettrodomestici bianchi, pavimento in vinile, pavimento beige, top bianco e soffitto ribassato

Ispirazione per una grande cucina minimalista con lavello a vasca singola, ante in stile shaker, ante bianche, top piastrellato, paraspruzzi multicolore, paraspruzzi in gres porcellanato, elettrodomestici in acciaio inossidabile, pavimento in gres porcellanato, pavimento grigio, top multicolore e soffitto ribassato

Open concept comprising kitchen, dining room, and family room
Ispirazione per una cucina chic con lavello stile country, ante in stile shaker, ante bianche, top in quarzo composito, paraspruzzi blu, paraspruzzi in gres porcellanato, elettrodomestici in acciaio inossidabile, pavimento in legno massello medio, pavimento marrone, top bianco e soffitto ribassato
Ispirazione per una cucina chic con lavello stile country, ante in stile shaker, ante bianche, top in quarzo composito, paraspruzzi blu, paraspruzzi in gres porcellanato, elettrodomestici in acciaio inossidabile, pavimento in legno massello medio, pavimento marrone, top bianco e soffitto ribassato

Ispirazione per una cucina moderna di medie dimensioni con lavello da incasso, ante lisce, ante grigie, top in quarzo composito, paraspruzzi bianco, paraspruzzi in gres porcellanato, elettrodomestici neri, pavimento con piastrelle in ceramica, pavimento grigio, top bianco e soffitto ribassato

We love this kitchen's marble countertops, backsplash, white kitchen cabinetry, and the custom range hoods & vents.
Foto di un'ampia cucina mediterranea con lavello stile country, ante con riquadro incassato, ante in legno chiaro, top in quarzite, paraspruzzi multicolore, paraspruzzi in gres porcellanato, elettrodomestici in acciaio inossidabile, pavimento in marmo, 2 o più isole, pavimento multicolore, top multicolore e soffitto ribassato
Foto di un'ampia cucina mediterranea con lavello stile country, ante con riquadro incassato, ante in legno chiaro, top in quarzite, paraspruzzi multicolore, paraspruzzi in gres porcellanato, elettrodomestici in acciaio inossidabile, pavimento in marmo, 2 o più isole, pavimento multicolore, top multicolore e soffitto ribassato

In this expansive kitchen update we kept the limestone floors and replaced all the cabinet doors and drawers, lighting and hardware.
Ispirazione per una grande cucina tradizionale con lavello stile country, ante in stile shaker, ante bianche, top in quarzite, paraspruzzi bianco, paraspruzzi in gres porcellanato, elettrodomestici da incasso, pavimento in pietra calcarea, top bianco e soffitto ribassato
Ispirazione per una grande cucina tradizionale con lavello stile country, ante in stile shaker, ante bianche, top in quarzite, paraspruzzi bianco, paraspruzzi in gres porcellanato, elettrodomestici da incasso, pavimento in pietra calcarea, top bianco e soffitto ribassato

Cucina con isola
Ispirazione per una grande cucina minimalista con lavello a vasca singola, ante lisce, ante in legno chiaro, top in marmo, paraspruzzi nero, paraspruzzi in gres porcellanato, elettrodomestici neri, pavimento in gres porcellanato, pavimento grigio, top grigio e soffitto ribassato
Ispirazione per una grande cucina minimalista con lavello a vasca singola, ante lisce, ante in legno chiaro, top in marmo, paraspruzzi nero, paraspruzzi in gres porcellanato, elettrodomestici neri, pavimento in gres porcellanato, pavimento grigio, top grigio e soffitto ribassato

cucina ad angolo
Idee per una cucina moderna di medie dimensioni con lavello a doppia vasca, ante lisce, ante in legno chiaro, top in laminato, paraspruzzi bianco, paraspruzzi in gres porcellanato, pavimento in gres porcellanato, nessuna isola, top bianco e soffitto ribassato
Idee per una cucina moderna di medie dimensioni con lavello a doppia vasca, ante lisce, ante in legno chiaro, top in laminato, paraspruzzi bianco, paraspruzzi in gres porcellanato, pavimento in gres porcellanato, nessuna isola, top bianco e soffitto ribassato

Фотография готового интерьера в современном жилом комплексе с видом на лес
Ispirazione per una cucina minimal di medie dimensioni con lavello sottopiano, ante lisce, ante grigie, top in quarzo composito, paraspruzzi grigio, paraspruzzi in gres porcellanato, elettrodomestici neri, pavimento in vinile, pavimento marrone, top nero e soffitto ribassato
Ispirazione per una cucina minimal di medie dimensioni con lavello sottopiano, ante lisce, ante grigie, top in quarzo composito, paraspruzzi grigio, paraspruzzi in gres porcellanato, elettrodomestici neri, pavimento in vinile, pavimento marrone, top nero e soffitto ribassato

cucina ad angolo open space
Immagine di una cucina moderna di medie dimensioni con lavello a doppia vasca, ante lisce, ante in legno chiaro, top in laminato, paraspruzzi bianco, paraspruzzi in gres porcellanato, pavimento in gres porcellanato, nessuna isola, top bianco e soffitto ribassato
Immagine di una cucina moderna di medie dimensioni con lavello a doppia vasca, ante lisce, ante in legno chiaro, top in laminato, paraspruzzi bianco, paraspruzzi in gres porcellanato, pavimento in gres porcellanato, nessuna isola, top bianco e soffitto ribassato

This 1910 West Highlands home was so compartmentalized that you couldn't help to notice you were constantly entering a new room every 8-10 feet. There was also a 500 SF addition put on the back of the home to accommodate a living room, 3/4 bath, laundry room and back foyer - 350 SF of that was for the living room. Needless to say, the house needed to be gutted and replanned.
Kitchen+Dining+Laundry-Like most of these early 1900's homes, the kitchen was not the heartbeat of the home like they are today. This kitchen was tucked away in the back and smaller than any other social rooms in the house. We knocked out the walls of the dining room to expand and created an open floor plan suitable for any type of gathering. As a nod to the history of the home, we used butcherblock for all the countertops and shelving which was accented by tones of brass, dusty blues and light-warm greys. This room had no storage before so creating ample storage and a variety of storage types was a critical ask for the client. One of my favorite details is the blue crown that draws from one end of the space to the other, accenting a ceiling that was otherwise forgotten.
Primary Bath-This did not exist prior to the remodel and the client wanted a more neutral space with strong visual details. We split the walls in half with a datum line that transitions from penny gap molding to the tile in the shower. To provide some more visual drama, we did a chevron tile arrangement on the floor, gridded the shower enclosure for some deep contrast an array of brass and quartz to elevate the finishes.
Powder Bath-This is always a fun place to let your vision get out of the box a bit. All the elements were familiar to the space but modernized and more playful. The floor has a wood look tile in a herringbone arrangement, a navy vanity, gold fixtures that are all servants to the star of the room - the blue and white deco wall tile behind the vanity.
Full Bath-This was a quirky little bathroom that you'd always keep the door closed when guests are over. Now we have brought the blue tones into the space and accented it with bronze fixtures and a playful southwestern floor tile.
Living Room & Office-This room was too big for its own good and now serves multiple purposes. We condensed the space to provide a living area for the whole family plus other guests and left enough room to explain the space with floor cushions. The office was a bonus to the project as it provided privacy to a room that otherwise had none before.

Idee per una cucina classica con lavello sottopiano, ante bianche, top in quarzite, paraspruzzi bianco, paraspruzzi in gres porcellanato, elettrodomestici bianchi, pavimento in legno massello medio, pavimento marrone, top bianco e soffitto ribassato
Cucine con paraspruzzi in gres porcellanato e soffitto ribassato - Foto e idee per arredare
1