Cucine con pavimento multicolore - Foto e idee per arredare
Filtra anche per:
Budget
Ordina per:Popolari oggi
1101 - 1120 di 21.909 foto
1 di 2
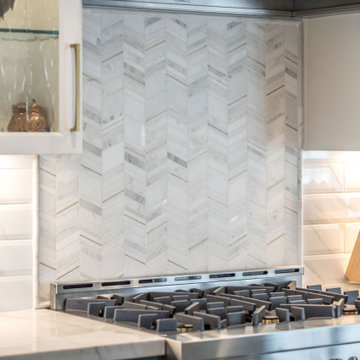
This Cardiff home remodel truly captures the relaxed elegance that this homeowner desired. The kitchen, though small in size, is the center point of this home and is situated between a formal dining room and the living room. The selection of a gorgeous blue-grey color for the lower cabinetry gives a subtle, yet impactful pop of color. Paired with white upper cabinets, beautiful tile selections, and top of the line JennAir appliances, the look is modern and bright. A custom hood and appliance panels provide rich detail while the gold pulls and plumbing fixtures are on trend and look perfect in this space. The fireplace in the family room also got updated with a beautiful new stone surround. Finally, the master bathroom was updated to be a serene, spa-like retreat. Featuring a spacious double vanity with stunning mirrors and fixtures, large walk-in shower, and gorgeous soaking bath as the jewel of this space. Soothing hues of sea-green glass tiles create interest and texture, giving the space the ultimate coastal chic aesthetic.

This small kitchen packs a powerful punch. By replacing an oversized sliding glass door with a 24" cantilever which created additional floor space. We tucked a large Reid Shaw farm sink with a wall mounted faucet into this recess. A 7' peninsula was added for storage, work counter and informal dining. A large oversized window floods the kitchen with light. The color of the Eucalyptus painted and glazed cabinets is reflected in both the Najerine stone counter tops and the glass mosaic backsplash tile from Oceanside Glass Tile, "Devotion" series. All dishware is stored in drawers and the large to the counter cabinet houses glassware, mugs and serving platters. Tray storage is located above the refrigerator. Bottles and large spices are located to the left of the range in a pull out cabinet. Pots and pans are located in large drawers to the left of the dishwasher. Pantry storage was created in a large closet to the left of the peninsula for oversized items as well as the microwave. Additional pantry storage for food is located to the right of the refrigerator in an alcove. Cooking ventilation is provided by a pull out hood so as not to distract from the lines of the kitchen.

Immagine di una grande cucina minimal con lavello sottopiano, ante in stile shaker, ante bianche, paraspruzzi grigio, elettrodomestici in acciaio inossidabile, parquet chiaro, top grigio, top in quarzo composito, paraspruzzi in marmo e pavimento multicolore

Juxtaposed to warm finishes the minty green brick backsplash gives range to this kitchen range.
DESIGN
Jessica Davis
PHOTOS
Emily Followill Photography
Tile Shown: Glazed Thin Brick in San Gabriel

This kitchen proves small East sac bungalows can have high function and all the storage of a larger kitchen. A large peninsula overlooks the dining and living room for an open concept. A lower countertop areas gives prep surface for baking and use of small appliances. Geometric hexite tiles by fireclay are finished with pale blue grout, which complements the upper cabinets. The same hexite pattern was recreated by a local artist on the refrigerator panes. A textured striped linen fabric by Ralph Lauren was selected for the interior clerestory windows of the wall cabinets.

This kitchen proves small East sac bungalows can have high function and all the storage of a larger kitchen. A large peninsula overlooks the dining and living room for an open concept. A lower countertop areas gives prep surface for baking and use of small appliances. Geometric hexite tiles by fireclay are finished with pale blue grout, which complements the upper cabinets. The same hexite pattern was recreated by a local artist on the refrigerator panes. A textured striped linen fabric by Ralph Lauren was selected for the interior clerestory windows of the wall cabinets.

This kitchen proves small East sac bungalows can have high function and all the storage of a larger kitchen. A large peninsula overlooks the dining and living room for an open concept. A lower countertop areas gives prep surface for baking and use of small appliances. Geometric hexite tiles by fireclay are finished with pale blue grout, which complements the upper cabinets. The same hexite pattern was recreated by a local artist on the refrigerator panes. A textured striped linen fabric by Ralph Lauren was selected for the interior clerestory windows of the wall cabinets.
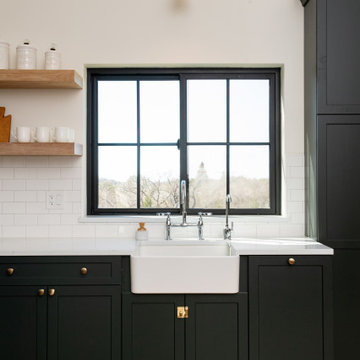
Idee per una cucina scandinava di medie dimensioni con lavello stile country, ante in stile shaker, ante verdi, top in quarzo composito, paraspruzzi bianco, paraspruzzi con piastrelle diamantate, elettrodomestici in acciaio inossidabile, parquet chiaro, nessuna isola, pavimento multicolore e top bianco
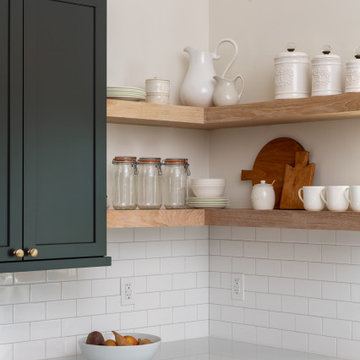
Ispirazione per una cucina nordica di medie dimensioni con lavello stile country, ante in stile shaker, ante verdi, top in quarzo composito, paraspruzzi bianco, paraspruzzi con piastrelle diamantate, elettrodomestici in acciaio inossidabile, parquet chiaro, nessuna isola, pavimento multicolore e top bianco
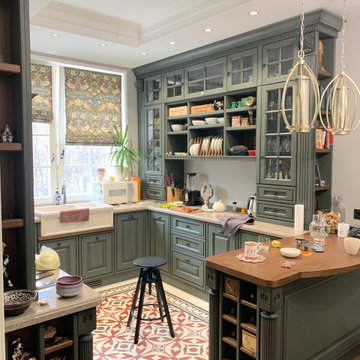
Immagine di una cucina ad U tradizionale di medie dimensioni con lavello stile country, ante con bugna sagomata, ante verdi, penisola, pavimento multicolore e top beige

Small Galley kitchen, becomes charming and efficient.
Esempio di una piccola cucina tradizionale con lavello stile country, ante in stile shaker, ante in legno chiaro, top in granito, paraspruzzi multicolore, paraspruzzi in gres porcellanato, elettrodomestici in acciaio inossidabile, pavimento in vinile, nessuna isola, pavimento multicolore e top grigio
Esempio di una piccola cucina tradizionale con lavello stile country, ante in stile shaker, ante in legno chiaro, top in granito, paraspruzzi multicolore, paraspruzzi in gres porcellanato, elettrodomestici in acciaio inossidabile, pavimento in vinile, nessuna isola, pavimento multicolore e top grigio

Stunning basement cellar in the heart of Southsea, Hampshire. Beautiful use of the space underground and still capturing the courtyard garden within easy access of the kitchen and snug area.
Remarkable that we are underground but the light still pours in from the open space outside. Perfect marriage of basement/cellar living, linked to outdoor life.
Everything revolves around the 3.9m long island which allows you to cook and serve your guest and still be social, rather than cut off form the party.
The island has vast storage on both sides of the island and includes, a pull-out bins system, drawers, wine cooler and enough seating for 6 people or just a romantic meal for two.
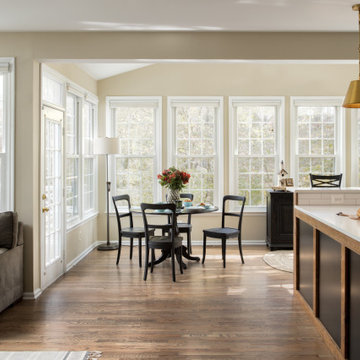
This client came to us with a very clear vision of what she wanted, but she needed help to refine and execute the design. At our first meeting she described her style as somewhere between modern rustic and ‘granny chic’ – she likes cozy spaces with nods to the past, but also wanted to blend that with the more contemporary tastes of her husband and children. Functionally, the old layout was less than ideal with an oddly placed 3-sided fireplace and angled island creating traffic jams in and around the kitchen. By creating a U-shaped layout, we clearly defined the chef’s domain and created a circulation path that limits disruptions in the heart of the kitchen. While still an open concept, the black cabinets, bar height counter and change in flooring all add definition to the space. The vintage inspired black and white tile is a nod to the past while the black stainless range and matte black faucet are unmistakably modern.
High on our client’s wish list was eliminating upper cabinets and keeping the countertops clear. In order to achieve this, we needed to ensure there was ample room in the base cabinets and reconfigured pantry for items typically stored above. The full height tile backsplash evokes exposed brick and serves as the backdrop for the custom wood-clad hood and decorative brass sconces – a perfect blend of rustic, modern and chic. Black and brass elements are repeated throughout the main floor in new hardware, lighting, and open shelves as well as the owners’ curated collection of family heirlooms and furnishings. In addition to renovating the kitchen, we updated the entire first floor with refinished hardwoods, new paint, wainscoting, wallcovering and beautiful new stained wood doors. Our client had been dreaming and planning this kitchen for 17 years and we’re thrilled we were able to bring it to life.

A custom vent hood was clad with reclaimed wood in an Charcoal finish. The medium stained wood matches the trim on the peninsula, completing the look.

The vintage inspired black and white tile is a nod to the past while the black stainless range and matte black faucet are unmistakably modern.
High on our client’s wish list was eliminating upper cabinets and keeping the countertops clear. In order to achieve this, we needed to ensure there was ample room in the base cabinets and reconfigured pantry for items typically stored above. The full height tile backsplash evokes exposed brick and serves as the backdrop for the custom wood-clad hood and decorative brass sconces – a perfect blend of rustic, modern and chic. Black and brass elements are repeated throughout the main floor in new hardware, lighting, and open shelves as well as the owners’ curated collection of family heirlooms and furnishings.
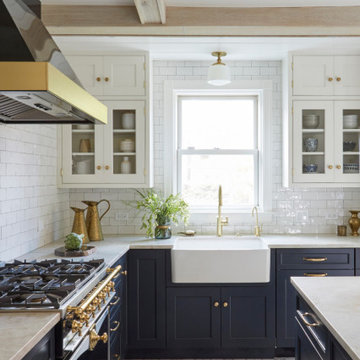
Idee per una grande cucina eclettica con lavello stile country, ante in stile shaker, ante blu, top in quarzite, paraspruzzi bianco, paraspruzzi con piastrelle diamantate, elettrodomestici neri, pavimento con piastrelle in ceramica, pavimento multicolore e top bianco
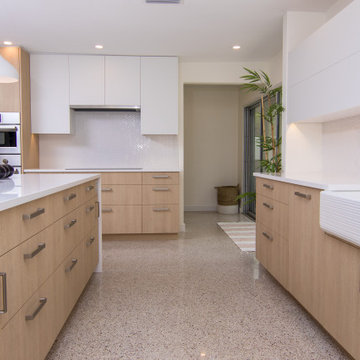
Modern gourmet kitchen
Foto di una grande cucina moderna con lavello stile country, ante lisce, ante in legno chiaro, top in superficie solida, paraspruzzi bianco, elettrodomestici in acciaio inossidabile, pavimento alla veneziana, pavimento multicolore e top bianco
Foto di una grande cucina moderna con lavello stile country, ante lisce, ante in legno chiaro, top in superficie solida, paraspruzzi bianco, elettrodomestici in acciaio inossidabile, pavimento alla veneziana, pavimento multicolore e top bianco
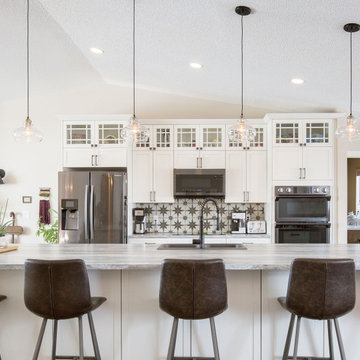
Ispirazione per una cucina country di medie dimensioni con lavello da incasso, ante in stile shaker, ante bianche, top in laminato, paraspruzzi marrone, paraspruzzi con piastrelle in ceramica, elettrodomestici in acciaio inossidabile, pavimento in vinile, pavimento multicolore e top grigio
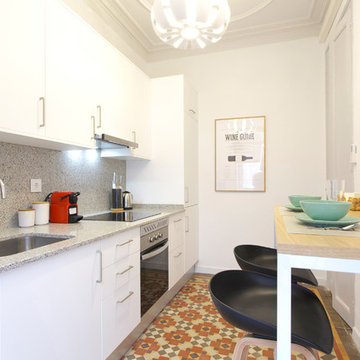
Idee per una piccola cucina lineare classica chiusa con lavello sottopiano, ante con riquadro incassato, ante bianche, top in granito, paraspruzzi grigio, elettrodomestici da incasso, pavimento con piastrelle in ceramica, nessuna isola, pavimento multicolore e top grigio
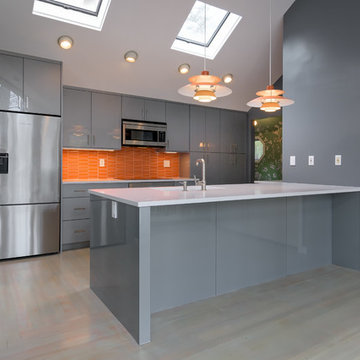
Foto di una cucina moderna di medie dimensioni con lavello sottopiano, ante lisce, ante grigie, top in quarzo composito, paraspruzzi arancione, paraspruzzi con piastrelle di vetro, elettrodomestici in acciaio inossidabile, parquet chiaro, penisola, pavimento multicolore e top bianco
Cucine con pavimento multicolore - Foto e idee per arredare
56