Cucine con pavimento in pietra calcarea e pavimento multicolore - Foto e idee per arredare
Filtra anche per:
Budget
Ordina per:Popolari oggi
1 - 20 di 200 foto

Kitchen refurbishment
Photo by Henry Cabala
Ispirazione per una piccola cucina chic con lavello sottopiano, ante in stile shaker, ante in legno scuro, top in granito, paraspruzzi verde, paraspruzzi in lastra di pietra, elettrodomestici in acciaio inossidabile, pavimento in pietra calcarea, pavimento multicolore e top verde
Ispirazione per una piccola cucina chic con lavello sottopiano, ante in stile shaker, ante in legno scuro, top in granito, paraspruzzi verde, paraspruzzi in lastra di pietra, elettrodomestici in acciaio inossidabile, pavimento in pietra calcarea, pavimento multicolore e top verde
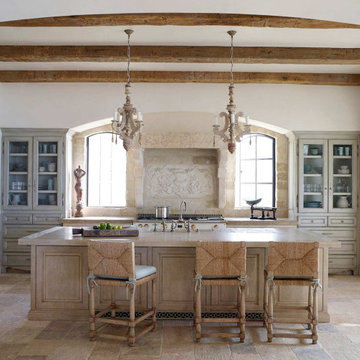
French country style kitchen with hand carved limestone kitchen hood and Barre Montpelier flooring tiles.
Foto di una grande cucina con pavimento in pietra calcarea e pavimento multicolore
Foto di una grande cucina con pavimento in pietra calcarea e pavimento multicolore

Rhona and David Randall’s 1986 home near Basingstoke, North Hampshire originally had a kitchen with a separate utility room attached, which meant that their kitchen space was somewhat limited to being a functional kitchen and not the kitchen, dining, living space that they could use to entertain friends and family in.
It was important to then create a new utility space for the family within the newly enlarged kitchen dining room, and Rhona commented:
“Mark then designed in a Utility/Laundry Cupboard that is now hidden away behind bi-fold doors and is a much better use of space and now has our washing machine, tumble dryer and water softener. It was also his idea to take off the kitchen door leading into the hallway, which now gives a better flow to the room. Mark then designed in another bi-fold door to hide away the big fridge freezer and to use part of that area for coats.”
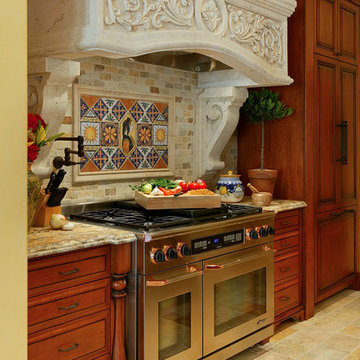
Hand carved reclaimed limestone kitchen hood and multi colored limestone flooring and kitchen backsplash
Foto di una grande cucina mediterranea con paraspruzzi multicolore, paraspruzzi in pietra calcarea, pavimento in pietra calcarea e pavimento multicolore
Foto di una grande cucina mediterranea con paraspruzzi multicolore, paraspruzzi in pietra calcarea, pavimento in pietra calcarea e pavimento multicolore
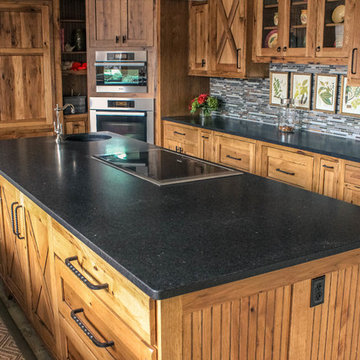
Idee per una cucina country di medie dimensioni con top in granito, lavello sottopiano, ante in stile shaker, ante in legno scuro, paraspruzzi grigio, paraspruzzi con piastrelle a listelli, elettrodomestici in acciaio inossidabile, pavimento in pietra calcarea e pavimento multicolore

This European kitchen has several different areas and functions. Each area has its own specific details but are tied together with distinctive farmhouse feel, created by combining medium wood and white cabinetry, different styles of cabinetry, mixed metals, warm, earth toned tile floors, blue granite countertops and a subtle blue and white backsplash. The hand-hammered copper counter on the peninsula ties in with the hammered copper farmhouse sink. The blue azul granite countertops have a deep layer of texture and beautifully play off the blue and white Italian tile backsplash and accent wall. The high gloss black hood was custom-made and has chrome banding. The French Lacanche stove has soft gold controls. This kitchen also has radiant heat under its earth toned limestone floors. A special feature of this kitchen is the wood burning stove. Part of the original 1904 house, we repainted it and set it on a platform. We made the platform a cohesive part of the space defining wall by using a herringbone pattern trim, fluted porcelain tile and crown moulding with roping. The office area’s built in desk and cabinets provide a convenient work and storage space. Topping the room off is a coffered ceiling.
In this classic English Tudor home located in Penn Valley, PA, we renovated the kitchen, mudroom, deck, patio, and the exterior walkways and driveway. The European kitchen features high end finishes and appliances, and heated floors for year-round comfort! The outdoor areas are spacious and inviting. The open trellis over the hot tub provides just the right amount of shelter. These clients were referred to us by their architect, and we had a great time working with them to mix classic European styles in with contemporary, current spaces.
Rudloff Custom Builders has won Best of Houzz for Customer Service in 2014, 2015 2016, 2017 and 2019. We also were voted Best of Design in 2016, 2017, 2018, 2019 which only 2% of professionals receive. Rudloff Custom Builders has been featured on Houzz in their Kitchen of the Week, What to Know About Using Reclaimed Wood in the Kitchen as well as included in their Bathroom WorkBook article. We are a full service, certified remodeling company that covers all of the Philadelphia suburban area. This business, like most others, developed from a friendship of young entrepreneurs who wanted to make a difference in their clients’ lives, one household at a time. This relationship between partners is much more than a friendship. Edward and Stephen Rudloff are brothers who have renovated and built custom homes together paying close attention to detail. They are carpenters by trade and understand concept and execution. Rudloff Custom Builders will provide services for you with the highest level of professionalism, quality, detail, punctuality and craftsmanship, every step of the way along our journey together.
Specializing in residential construction allows us to connect with our clients early in the design phase to ensure that every detail is captured as you imagined. One stop shopping is essentially what you will receive with Rudloff Custom Builders from design of your project to the construction of your dreams, executed by on-site project managers and skilled craftsmen. Our concept: envision our client’s ideas and make them a reality. Our mission: CREATING LIFETIME RELATIONSHIPS BUILT ON TRUST AND INTEGRITY.
Photo Credit: Linda McManus Images

This beautiful light blue kitchen adds a unique twist to our classic Hartford style. Our Iris paint adds just the right amount of colour to show personality without becoming overwhelming, picking out key details such as the beaded frames and delicately carved cornice. The Falcon Deluxe range cooker, in its new colour of Blue Nickel, completes the look for a perfectly coordinated kitchen.
The coordinating chimney mantle neatly conceals the powerful Westin Pro Canopy Extractor, giving you all the convenience of a high-quality appliance without detracting from the classic look of the kitchen.
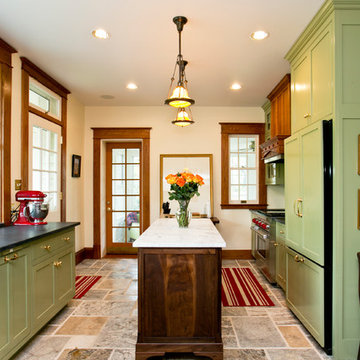
Immagine di un cucina con isola centrale tradizionale chiuso con lavello stile country, ante verdi, top in saponaria, pavimento in pietra calcarea, ante in stile shaker, paraspruzzi a finestra, elettrodomestici da incasso e pavimento multicolore
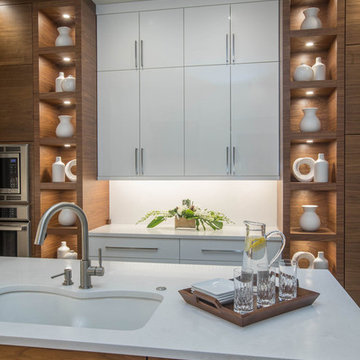
When we started this project, opening up the kitchen to the surrounding space was not an option. Instead, the 10-foot ceilings gave us an opportunity to create a glamorous room with all of the amenities of an open floor plan.
The beautiful sunny breakfast nook and adjacent formal dining offer plenty of seats for family and guests in this modern home. Our clients, none the less, love to sit at their new island for breakfast, keeping each other company while cooking, reading a new recipe or simply taking a well-deserved coffee break. The gorgeous custom cabinetry is a combination of horizontal grain walnut base and tall cabinets with glossy white upper cabinets that create an open feeling all the way up the walls. Caesarstone countertops and backsplash join together for a nearly seamless transition. The Subzero and Thermador appliances match the quality of the home and the cooks themselves! Finally, the heated natural limestone floors keep this room welcoming all year long. Alicia Gbur Photography
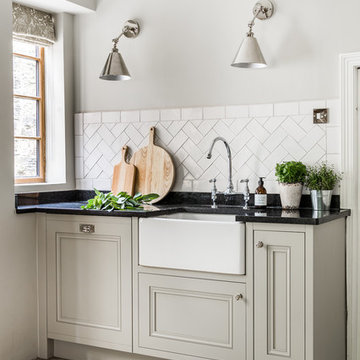
A Tudor home, sympathetically renovated, with Contemporary Country touches
Photography by Caitlin & Jones
Foto di una grande cucina country con lavello stile country, ante a filo, ante grigie, top in legno, paraspruzzi bianco, paraspruzzi con piastrelle in ceramica, elettrodomestici da incasso, pavimento in pietra calcarea, nessuna isola e pavimento multicolore
Foto di una grande cucina country con lavello stile country, ante a filo, ante grigie, top in legno, paraspruzzi bianco, paraspruzzi con piastrelle in ceramica, elettrodomestici da incasso, pavimento in pietra calcarea, nessuna isola e pavimento multicolore
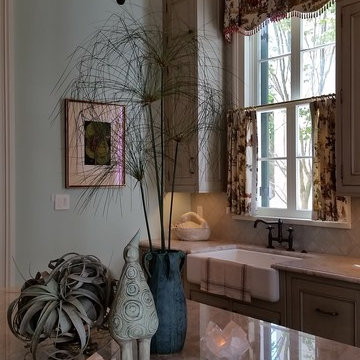
Custom cafe curtain panels and valance in Brunschwig & Fils Les Plaisirs Agrestes cotton print. Winchester hand-made tile for kitchen backsplash. Woodmode kitchen cabinets in custom color. Antique chandelier over island. Taj Mahal quartzite counter tops.
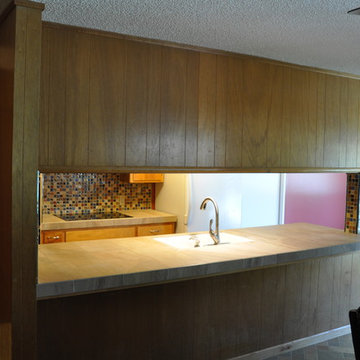
Esempio di una cucina boho chic di medie dimensioni con lavello sottopiano, ante lisce, ante in legno scuro, top piastrellato, paraspruzzi multicolore, paraspruzzi in gres porcellanato, elettrodomestici neri, pavimento in pietra calcarea e pavimento multicolore
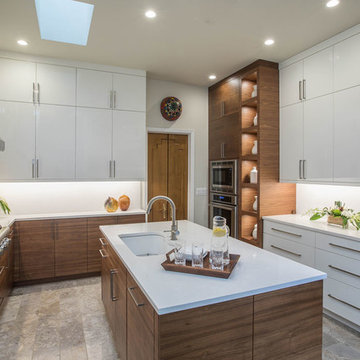
When we started this project, opening up the kitchen to the surrounding space was not an option. Instead, the 10-foot ceilings gave us an opportunity to create a glamorous room with all of the amenities of an open floor plan.
The beautiful sunny breakfast nook and adjacent formal dining offer plenty of seats for family and guests in this modern home. Our clients, none the less, love to sit at their new island for breakfast, keeping each other company while cooking, reading a new recipe or simply taking a well-deserved coffee break. The gorgeous custom cabinetry is a combination of horizontal grain walnut base and tall cabinets with glossy white upper cabinets that create an open feeling all the way up the walls. Caesarstone countertops and backsplash join together for a nearly seamless transition. The Subzero and Thermador appliances match the quality of the home and the cooks themselves! Finally, the heated natural limestone floors keep this room welcoming all year long.
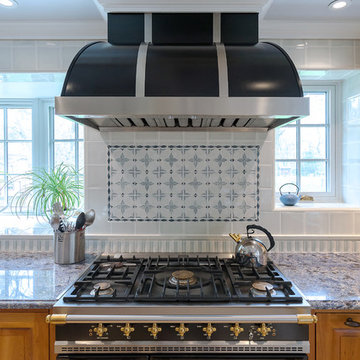
This European kitchen has several different areas and functions. Each area has its own specific details but are tied together with distinctive farmhouse feel, created by combining medium wood and white cabinetry, different styles of cabinetry, mixed metals, warm, earth toned tile floors, blue granite countertops and a subtle blue and white backsplash. The hand-hammered copper counter on the peninsula ties in with the hammered copper farmhouse sink. The blue azul granite countertops have a deep layer of texture and beautifully play off the blue and white Italian tile backsplash and accent wall. The high gloss black hood was custom-made and has chrome banding. The French Lacanche stove has soft gold controls. This kitchen also has radiant heat under its earth toned limestone floors. A special feature of this kitchen is the wood burning stove. Part of the original 1904 house, we repainted it and set it on a platform. We made the platform a cohesive part of the space defining wall by using a herringbone pattern trim, fluted porcelain tile and crown moulding with roping. The office area’s built in desk and cabinets provide a convenient work and storage space. Topping the room off is a coffered ceiling.
In this classic English Tudor home located in Penn Valley, PA, we renovated the kitchen, mudroom, deck, patio, and the exterior walkways and driveway. The European kitchen features high end finishes and appliances, and heated floors for year-round comfort! The outdoor areas are spacious and inviting. The open trellis over the hot tub provides just the right amount of shelter. These clients were referred to us by their architect, and we had a great time working with them to mix classic European styles in with contemporary, current spaces.
Rudloff Custom Builders has won Best of Houzz for Customer Service in 2014, 2015 2016, 2017 and 2019. We also were voted Best of Design in 2016, 2017, 2018, 2019 which only 2% of professionals receive. Rudloff Custom Builders has been featured on Houzz in their Kitchen of the Week, What to Know About Using Reclaimed Wood in the Kitchen as well as included in their Bathroom WorkBook article. We are a full service, certified remodeling company that covers all of the Philadelphia suburban area. This business, like most others, developed from a friendship of young entrepreneurs who wanted to make a difference in their clients’ lives, one household at a time. This relationship between partners is much more than a friendship. Edward and Stephen Rudloff are brothers who have renovated and built custom homes together paying close attention to detail. They are carpenters by trade and understand concept and execution. Rudloff Custom Builders will provide services for you with the highest level of professionalism, quality, detail, punctuality and craftsmanship, every step of the way along our journey together.
Specializing in residential construction allows us to connect with our clients early in the design phase to ensure that every detail is captured as you imagined. One stop shopping is essentially what you will receive with Rudloff Custom Builders from design of your project to the construction of your dreams, executed by on-site project managers and skilled craftsmen. Our concept: envision our client’s ideas and make them a reality. Our mission: CREATING LIFETIME RELATIONSHIPS BUILT ON TRUST AND INTEGRITY.
Photo Credit: Linda McManus Images
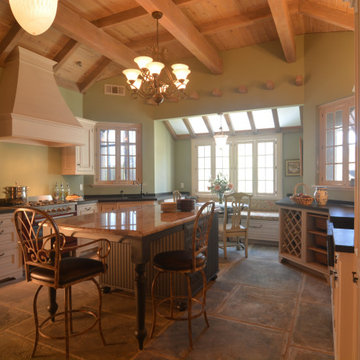
A wonderful French Country display -- this kitchen has inspired many of our clients. Classic inset doors with a detailed raised panel in a distressed cottage finish are perfect for this space. Come see it in person at 3598 Broad St, San Luis Obispo.
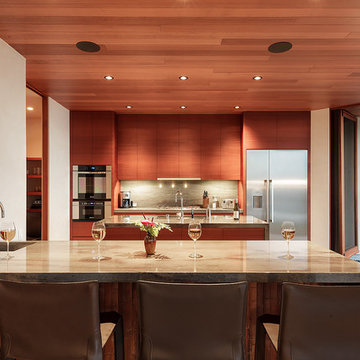
Architecture & Interiors by Design Concepts Hawaii
Immagine di una cucina contemporanea di medie dimensioni con lavello sottopiano, ante lisce, ante in legno scuro, top in granito, paraspruzzi in marmo, elettrodomestici in acciaio inossidabile, pavimento in pietra calcarea, 2 o più isole, paraspruzzi grigio, pavimento multicolore e top grigio
Immagine di una cucina contemporanea di medie dimensioni con lavello sottopiano, ante lisce, ante in legno scuro, top in granito, paraspruzzi in marmo, elettrodomestici in acciaio inossidabile, pavimento in pietra calcarea, 2 o più isole, paraspruzzi grigio, pavimento multicolore e top grigio
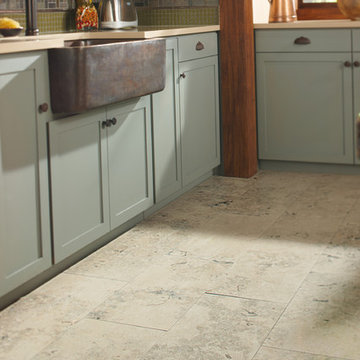
Collection depicted: Limestone Collection
Color: Jurastone Gray
Esempio di una cucina bohémian con pavimento in pietra calcarea e pavimento multicolore
Esempio di una cucina bohémian con pavimento in pietra calcarea e pavimento multicolore
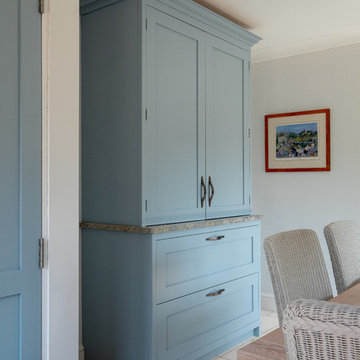
Rhona and David Randall’s 1986 home near Basingstoke, North Hampshire originally had a kitchen with a separate utility room attached, which meant that their kitchen space was somewhat limited to being a functional kitchen and not the kitchen, dining, living space that they could use to entertain friends and family in.
It was important to then create a new utility space for the family within the newly enlarged kitchen dining room, and Rhona commented:
“Mark then designed in a Utility/Laundry Cupboard that is now hidden away behind bi-fold doors and is a much better use of space and now has our washing machine, tumble dryer and water softener. It was also his idea to take off the kitchen door leading into the hallway, which now gives a better flow to the room. Mark then designed in another bi-fold door to hide away the big fridge freezer and to use part of that area for coats.”
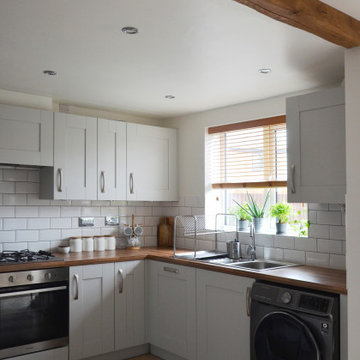
Ispirazione per una cucina chic di medie dimensioni con lavello da incasso, ante a filo, ante bianche, top in laminato, paraspruzzi bianco, paraspruzzi con piastrelle in ceramica, elettrodomestici bianchi, pavimento in pietra calcarea, nessuna isola, pavimento multicolore, top marrone e travi a vista
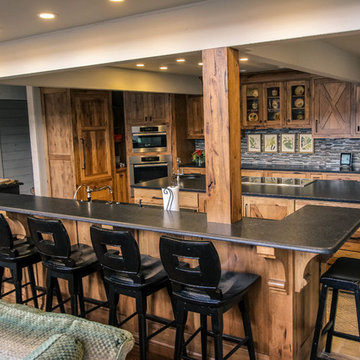
Foto di una cucina country di medie dimensioni con top in granito, lavello sottopiano, ante in stile shaker, ante in legno scuro, paraspruzzi grigio, paraspruzzi con piastrelle a listelli, elettrodomestici in acciaio inossidabile, pavimento in pietra calcarea e pavimento multicolore
Cucine con pavimento in pietra calcarea e pavimento multicolore - Foto e idee per arredare
1