Cucine con pavimento multicolore e top multicolore - Foto e idee per arredare
Filtra anche per:
Budget
Ordina per:Popolari oggi
61 - 80 di 3.013 foto
1 di 3
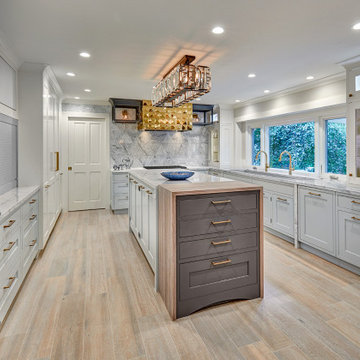
Once a sunken living room closed off from the kitchen, we aimed to change the awkward accessibility of the space into an open and easily functional space that is cohesive. To open up the space even further, we designed a blackened steel structure with mirrorpane glass to reflect light and enlarge the room. Within the structure lives a previously existing lava rock wall. We painted this wall in glitter gold and enhanced the gold luster with built-in backlit LEDs.
Centered within the steel framing is a TV, which has the ability to be hidden when the mirrorpane doors are closed. The adjacent staircase wall is cladded with a large format white casework grid and seamlessly houses the wine refrigerator. The clean lines create a simplistic ornate design as a fresh backdrop for the repurposed crystal chandelier.
Nothing short of bold sophistication, this kitchen overflows with playful elegance — from the gold accents to the glistening crystal chandelier above the island. We took advantage of the large window above the 7’ galley workstation to bring in a great deal of natural light and a beautiful view of the backyard.
In a kitchen full of light and symmetrical elements, on the end of the island we incorporated an asymmetrical focal point finished in a dark slate. This four drawer piece is wrapped in safari brasilica wood that purposefully carries the warmth of the floor up and around the end piece to ground the space further. The wow factor of this kitchen is the geometric glossy gold tiles of the hood creating a glamourous accent against a marble backsplash above the cooktop.
This kitchen is not only classically striking but also highly functional. The versatile wall, opposite of the galley sink, includes an integrated refrigerator, freezer, steam oven, convection oven, two appliance garages, and tall cabinetry for pantry items. The kitchen’s layout of appliances creates a fluid circular flow in the kitchen. Across from the kitchen stands a slate gray wine hutch incorporated into the wall. The doors and drawers have a gilded diamond mesh in the center panels. This mesh ties in the golden accents around the kitchens décor and allows you to have a peek inside the hutch when the interior lights are on for a soft glow creating a beautiful transition into the living room. Between the warm tones of light flooring and the light whites and blues of the cabinetry, the kitchen is well-balanced with a bright and airy atmosphere.
The powder room for this home is gilded with glamor. The rich tones of the walnut wood vanity come forth midst the cool hues of the marble countertops and backdrops. Keeping the walls light, the ornate framed mirror pops within the space. We brought this mirror into the place from another room within the home to balance the window alongside it. The star of this powder room is the repurposed golden swan faucet extending from the marble countertop. We places a facet patterned glass vessel to create a transparent complement adjacent to the gold swan faucet. In front of the window hangs an asymmetrical pendant light with a sculptural glass form that does not compete with the mirror.

this remodel has all the charm with so much function for a large family!
****Chipper Hatter***
Idee per un'ampia cucina chic con lavello sottopiano, ante con bugna sagomata, ante con finitura invecchiata, top in quarzo composito, paraspruzzi con piastrelle in ceramica, pavimento in travertino, pavimento multicolore, 2 o più isole, elettrodomestici da incasso, paraspruzzi beige e top multicolore
Idee per un'ampia cucina chic con lavello sottopiano, ante con bugna sagomata, ante con finitura invecchiata, top in quarzo composito, paraspruzzi con piastrelle in ceramica, pavimento in travertino, pavimento multicolore, 2 o più isole, elettrodomestici da incasso, paraspruzzi beige e top multicolore

Modern Kitchen Design - Full refurbishment open plan living
Foto di una cucina moderna di medie dimensioni con lavello a vasca singola, ante lisce, ante grigie, top in quarzite, paraspruzzi grigio, paraspruzzi con lastra di vetro, elettrodomestici neri, pavimento in laminato, nessuna isola, pavimento multicolore e top multicolore
Foto di una cucina moderna di medie dimensioni con lavello a vasca singola, ante lisce, ante grigie, top in quarzite, paraspruzzi grigio, paraspruzzi con lastra di vetro, elettrodomestici neri, pavimento in laminato, nessuna isola, pavimento multicolore e top multicolore
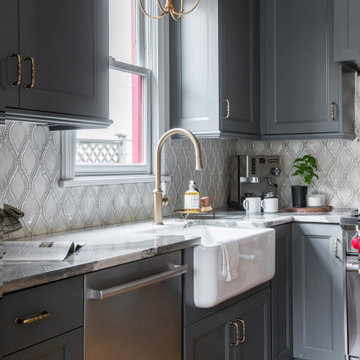
Victorian Remodel in Salt Lake City. Professional Appliances. Custom Cabinetry, Made to order hand painted backsplash with quartzite counter tops.
Immagine di una cucina chic di medie dimensioni con lavello stile country, ante con riquadro incassato, ante verdi, top in quarzite, paraspruzzi beige, paraspruzzi in gres porcellanato, elettrodomestici in acciaio inossidabile, pavimento in legno massello medio, pavimento multicolore e top multicolore
Immagine di una cucina chic di medie dimensioni con lavello stile country, ante con riquadro incassato, ante verdi, top in quarzite, paraspruzzi beige, paraspruzzi in gres porcellanato, elettrodomestici in acciaio inossidabile, pavimento in legno massello medio, pavimento multicolore e top multicolore
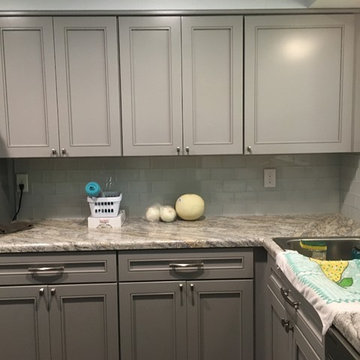
After picture
Esempio di una piccola cucina ad U chic con lavello a doppia vasca, ante in stile shaker, ante grigie, top in laminato, paraspruzzi grigio, paraspruzzi con piastrelle di vetro, elettrodomestici in acciaio inossidabile, pavimento in laminato, pavimento multicolore e top multicolore
Esempio di una piccola cucina ad U chic con lavello a doppia vasca, ante in stile shaker, ante grigie, top in laminato, paraspruzzi grigio, paraspruzzi con piastrelle di vetro, elettrodomestici in acciaio inossidabile, pavimento in laminato, pavimento multicolore e top multicolore
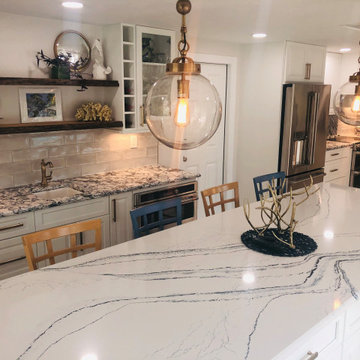
Cambria Quartz "Portrush" island and custom bar area.
Idee per un grande cucina con isola centrale stile marino con lavello sottopiano, ante con riquadro incassato, ante bianche, top in quarzo composito, paraspruzzi grigio, paraspruzzi con piastrelle diamantate, elettrodomestici in acciaio inossidabile, pavimento in gres porcellanato, pavimento multicolore e top multicolore
Idee per un grande cucina con isola centrale stile marino con lavello sottopiano, ante con riquadro incassato, ante bianche, top in quarzo composito, paraspruzzi grigio, paraspruzzi con piastrelle diamantate, elettrodomestici in acciaio inossidabile, pavimento in gres porcellanato, pavimento multicolore e top multicolore

What a transformation! From dated kitchen to modernized farm house! We cleaned this space up with a combination of shaker white painted cabinetry and onyx stained island. The luxurious center piece of Cambria Quartz on the island is off-set by the honed perimeter countertops pull this space together by combining colors from the rock fireplace, slate floors and chevron marble backsplash.

This small kitchen packs a powerful punch. By replacing an oversized sliding glass door with a 24" cantilever which created additional floor space. We tucked a large Reid Shaw farm sink with a wall mounted faucet into this recess. A 7' peninsula was added for storage, work counter and informal dining. A large oversized window floods the kitchen with light. The color of the Eucalyptus painted and glazed cabinets is reflected in both the Najerine stone counter tops and the glass mosaic backsplash tile from Oceanside Glass Tile, "Devotion" series. All dishware is stored in drawers and the large to the counter cabinet houses glassware, mugs and serving platters. Tray storage is located above the refrigerator. Bottles and large spices are located to the left of the range in a pull out cabinet. Pots and pans are located in large drawers to the left of the dishwasher. Pantry storage was created in a large closet to the left of the peninsula for oversized items as well as the microwave. Additional pantry storage for food is located to the right of the refrigerator in an alcove. Cooking ventilation is provided by a pull out hood so as not to distract from the lines of the kitchen.
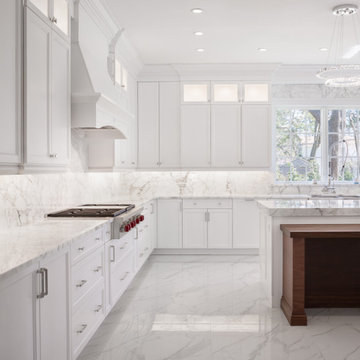
Bright, white, open and airy! A perfect marriage of modern style and elegance. I wood island (with wood countertop) accentuate the Rochon custom white skate cabinets. This kitchen also features Wolf Subzero appliances, marble tile, a stainless steel farmhouse sink.
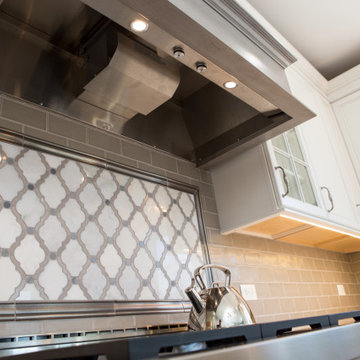
Patterned marble backsplash with white cabinetry and undercabinet lighting in St. Charles kitchen remodel.
Immagine di una grande cucina classica con lavello sottopiano, ante con riquadro incassato, ante bianche, top in quarzite, paraspruzzi grigio, paraspruzzi con piastrelle in ceramica, elettrodomestici in acciaio inossidabile, pavimento in gres porcellanato, pavimento multicolore e top multicolore
Immagine di una grande cucina classica con lavello sottopiano, ante con riquadro incassato, ante bianche, top in quarzite, paraspruzzi grigio, paraspruzzi con piastrelle in ceramica, elettrodomestici in acciaio inossidabile, pavimento in gres porcellanato, pavimento multicolore e top multicolore
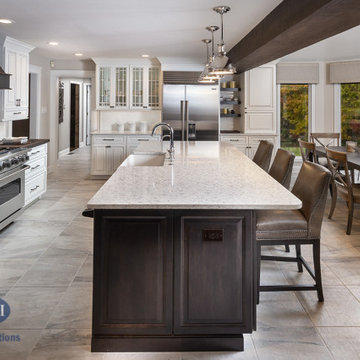
Kitchen with Bump out and miscellaneous interior renovations
Foto di una grande cucina country con ante con bugna sagomata, ante bianche, top in legno, paraspruzzi bianco, pavimento in vinile, pavimento multicolore e top multicolore
Foto di una grande cucina country con ante con bugna sagomata, ante bianche, top in legno, paraspruzzi bianco, pavimento in vinile, pavimento multicolore e top multicolore
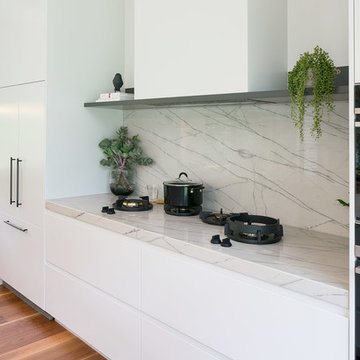
Angus Martin Photography
Foto di una cucina contemporanea di medie dimensioni con lavello sottopiano, ante bianche, top in quarzite, paraspruzzi multicolore, paraspruzzi in lastra di pietra, elettrodomestici neri, pavimento in legno massello medio, pavimento multicolore e top multicolore
Foto di una cucina contemporanea di medie dimensioni con lavello sottopiano, ante bianche, top in quarzite, paraspruzzi multicolore, paraspruzzi in lastra di pietra, elettrodomestici neri, pavimento in legno massello medio, pavimento multicolore e top multicolore

This luxurious farmhouse kitchen area features Cambria countertops, a custom hood, custom beams and all natural finishes. It brings old world luxury and pairs it with a farmhouse feel.

World Renowned Interior Design Firm Fratantoni Interior Designers created these beautiful home designs! They design homes for families all over the world in any size and style. They also have in-house Architecture Firm Fratantoni Design and world class Luxury Home Building Firm Fratantoni Luxury Estates! Hire one or all three companies to design, build and or remodel your home!

Woodhouse The Timber Frame Company custom Post & Bean Mortise and Tenon Home. 4 bedroom, 4.5 bath with covered decks, main floor master, lock-off caretaker unit over 2-car garage. Expansive views of Keystone Ski Area, Dillon Reservoir, and the Ten-Mile Range.

Arts and Crafts kitchen remodel in turn-of-the-century Portland Four Square, featuring a custom built-in eating nook, five-color inlay marmoleum flooring, maximized storage, and a one-of-a-kind handmade ceramic tile backsplash.
Photography by Kuda Photography
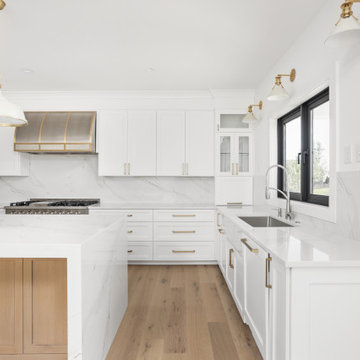
Kitchen featuring stainless steel appliances, sink by window, waterfall quartz countertop island, custom shaker white cabinets with creative cabinet insets, champagne bronze hardware, and quartz stone backsplash.
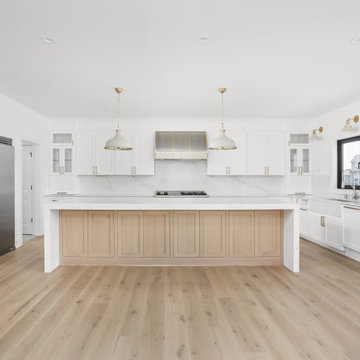
Kitchen featuring stainless steel appliances, sink by window, waterfall quartz countertop island, custom shaker white cabinets with creative cabinet insets, champagne bronze hardware, and quartz stone backsplash.

Prada Interiors, LLC
Bar area with a view of the island, stove and wooden shelves.
Esempio di una cucina tradizionale di medie dimensioni con lavello stile country, ante in stile shaker, ante bianche, top in quarzite, paraspruzzi multicolore, elettrodomestici in acciaio inossidabile, parquet chiaro, pavimento multicolore e top multicolore
Esempio di una cucina tradizionale di medie dimensioni con lavello stile country, ante in stile shaker, ante bianche, top in quarzite, paraspruzzi multicolore, elettrodomestici in acciaio inossidabile, parquet chiaro, pavimento multicolore e top multicolore
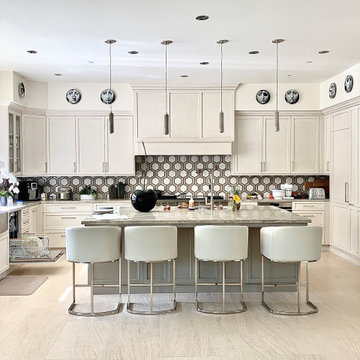
Esempio di una grande cucina moderna con lavello stile country, ante con riquadro incassato, ante bianche, top in granito, paraspruzzi multicolore, paraspruzzi con piastrelle in ceramica, elettrodomestici da incasso, parquet chiaro, pavimento multicolore e top multicolore
Cucine con pavimento multicolore e top multicolore - Foto e idee per arredare
4