Cucine con pavimento multicolore e top multicolore - Foto e idee per arredare
Filtra anche per:
Budget
Ordina per:Popolari oggi
41 - 60 di 3.013 foto
1 di 3
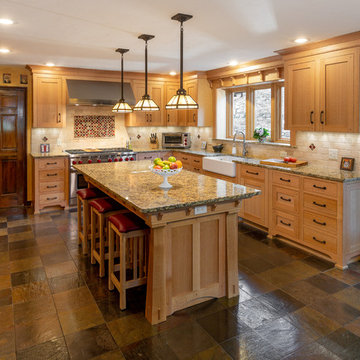
Amy Pearman, Boyd Pearman Photography
Immagine di una grande cucina stile americano con lavello stile country, ante a filo, ante in legno chiaro, top in granito, paraspruzzi beige, paraspruzzi in mattoni, elettrodomestici da incasso, pavimento multicolore e top multicolore
Immagine di una grande cucina stile americano con lavello stile country, ante a filo, ante in legno chiaro, top in granito, paraspruzzi beige, paraspruzzi in mattoni, elettrodomestici da incasso, pavimento multicolore e top multicolore
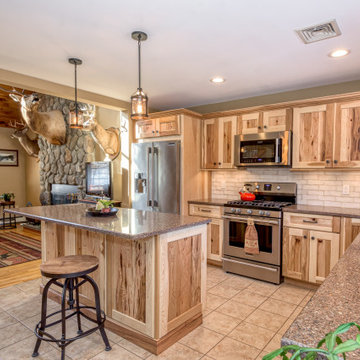
Foto di una grande cucina stile rurale con lavello sottopiano, ante con riquadro incassato, ante in legno chiaro, top in quarzo composito, paraspruzzi multicolore, paraspruzzi con piastrelle in ceramica, elettrodomestici in acciaio inossidabile, pavimento con piastrelle in ceramica, pavimento multicolore e top multicolore

Ispirazione per un'ampia cucina minimal con lavello a doppia vasca, ante lisce, ante in legno bruno, top alla veneziana, paraspruzzi grigio, paraspruzzi in lastra di pietra, elettrodomestici da incasso, pavimento in travertino, pavimento multicolore e top multicolore
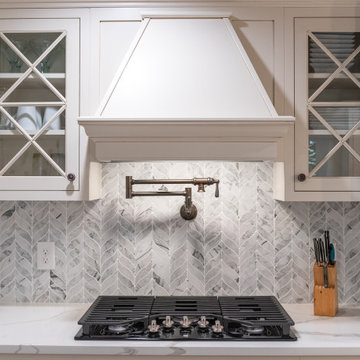
Bringing a personal touch for the kitchen, the client and designer went with these beautiful leaf mosaic tiles for their backsplash. With their diagonal curves complimenting the framing of the glass cabinets above, the backsplash makes a great fit.
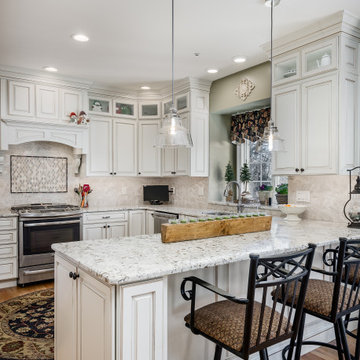
Beautiful French Country kitchen design in Jim Bishop Cabinets. With accent panels on the end of the wall cabinets, as well as base cabinets and the back of the peninsula gives this modern home a beautiful French Country feel. Also the glass display cabinets puts the elegant personal touch to a already spectacular space.

A custom kitchen in Rustic Hickory with a Distressed Painted Alder Island. Rich wood tones pair nicely with the lovely view of the woods and creek out the kitchen windows. The island draws your attention without distracting from the overall beauty of the home and setting.

Rhona and David Randall’s 1986 home near Basingstoke, North Hampshire originally had a kitchen with a separate utility room attached, which meant that their kitchen space was somewhat limited to being a functional kitchen and not the kitchen, dining, living space that they could use to entertain friends and family in.
It was important to then create a new utility space for the family within the newly enlarged kitchen dining room, and Rhona commented:
“Mark then designed in a Utility/Laundry Cupboard that is now hidden away behind bi-fold doors and is a much better use of space and now has our washing machine, tumble dryer and water softener. It was also his idea to take off the kitchen door leading into the hallway, which now gives a better flow to the room. Mark then designed in another bi-fold door to hide away the big fridge freezer and to use part of that area for coats.”

Here the use of Gordan door style with kitchen in pearl paint and the Food pantry closet in Seaside paint finish with chaulk board finish at top of doors below open storage area. Loaded with easy to use customer convenient items like trash can rollout, dovetail rollout drawers, pot and pan drawers, tiered cutlery divider, and more. Then finished off with fake wrapped beams for some natural wood tones to work with floors and X-shaped island supports to work with slated paneled look on back of island and a large stainless single bowl farm sink. They used Quartz with beige, brown and greys to keep it light and pull design togeather. There were also wall treatments, new jams at doors and crown at ceiling added.
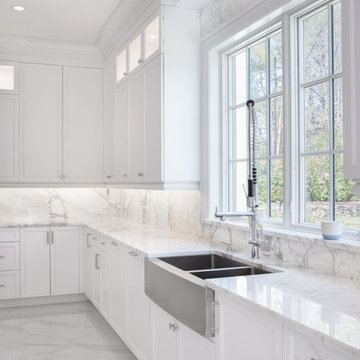
Bright, white, open and airy! A perfect marriage of modern style and elegance. I wood island (with wood countertop) accentuate the Rochon custom white skate cabinets. This kitchen also features Wolf Subzero appliances, marble tile, a stainless steel farmhouse sink.

Designed by: Studio H +H Architects
Built by: John Bice Custom Woodwork & Trim
Foto di una grande cucina moderna con lavello sottopiano, ante con bugna sagomata, ante bianche, top in granito, paraspruzzi grigio, elettrodomestici in acciaio inossidabile, pavimento in vinile, pavimento multicolore, top multicolore, soffitto a volta e paraspruzzi con piastrelle diamantate
Foto di una grande cucina moderna con lavello sottopiano, ante con bugna sagomata, ante bianche, top in granito, paraspruzzi grigio, elettrodomestici in acciaio inossidabile, pavimento in vinile, pavimento multicolore, top multicolore, soffitto a volta e paraspruzzi con piastrelle diamantate

World Renowned Architecture Firm Fratantoni Design created this beautiful home! They design home plans for families all over the world in any size and style. They also have in-house Interior Designer Firm Fratantoni Interior Designers and world class Luxury Home Building Firm Fratantoni Luxury Estates! Hire one or all three companies to design and build and or remodel your home!

Idee per una cucina parallela mediterranea chiusa e di medie dimensioni con ante con riquadro incassato, ante blu, paraspruzzi bianco, paraspruzzi con piastrelle diamantate, elettrodomestici in acciaio inossidabile, pavimento con piastrelle in ceramica, penisola, pavimento multicolore, top multicolore e soffitto a volta
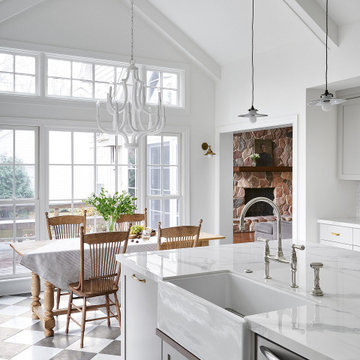
“The varying colors, textures, and finishes in this French countryside inspired kitchen all emphasize the beauty of the cabinetry while still maintaining one cohesive design” - Steve (Trim Tech Designer)
Over the years there are projects that are especially memorable, and this kitchen remains one of our absolute favorites.
Every custom detail, from the shiplap kitchen island to the stained floating shelves, was hand picked by the homeowner and brought to life by our designers and craftsmen. ?
Photography: @rymcdon
Interior Design: @alessiazanchiloffredo
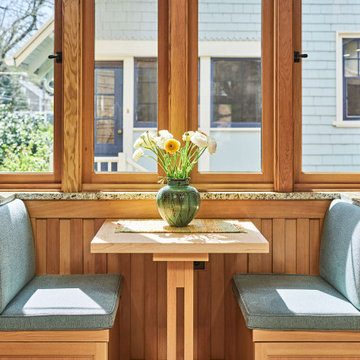
Arts and Crafts kitchen remodel in turn-of-the-century Portland Four Square, featuring a custom built-in eating nook, five-color inlay marmoleum flooring, maximized storage, and a one-of-a-kind handmade ceramic tile backsplash.
Photography by Kuda Photography
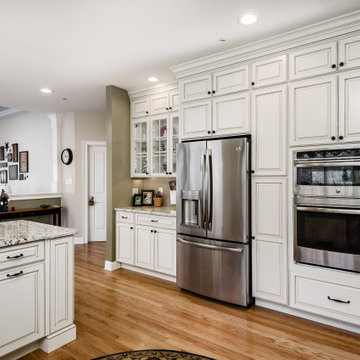
Beautiful French Country kitchen design in Jim Bishop Cabinets. With accent panels on the end of the wall cabinets, as well as base cabinets and the back of the peninsula gives this modern home a beautiful French Country feel. Also the glass display cabinets puts the elegant personal touch to a already spectacular space.

Woodhouse The Timber Frame Company custom Post & Bean Mortise and Tenon Home. 4 bedroom, 4.5 bath with covered decks, main floor master, lock-off caretaker unit over 2-car garage. Expansive views of Keystone Ski Area, Dillon Reservoir, and the Ten-Mile Range.
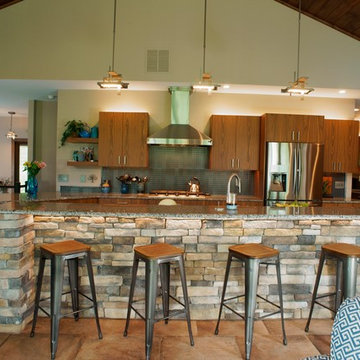
Signature Custom Cabinetry, Prairie door style, slab doors
Esempio di una grande cucina design con lavello sottopiano, ante lisce, ante in legno scuro, top in granito, paraspruzzi grigio, paraspruzzi con piastrelle a mosaico, elettrodomestici in acciaio inossidabile, pavimento in gres porcellanato, pavimento multicolore e top multicolore
Esempio di una grande cucina design con lavello sottopiano, ante lisce, ante in legno scuro, top in granito, paraspruzzi grigio, paraspruzzi con piastrelle a mosaico, elettrodomestici in acciaio inossidabile, pavimento in gres porcellanato, pavimento multicolore e top multicolore
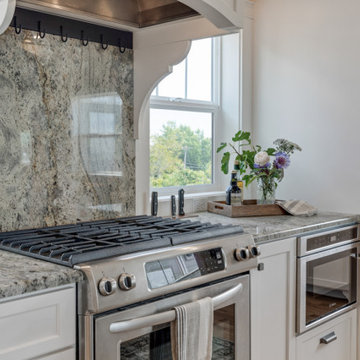
Foto di una grande cucina country con lavello sottopiano, ante in stile shaker, ante bianche, top in granito, paraspruzzi multicolore, paraspruzzi in granito, elettrodomestici in acciaio inossidabile, pavimento in legno massello medio, pavimento multicolore e top multicolore
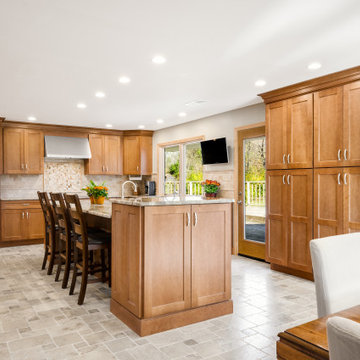
Main Line Kitchen Design's unique business model allows our customers to work with the most experienced designers and get the most competitive kitchen cabinet pricing.
How does Main Line Kitchen Design offer the best designs along with the most competitive kitchen cabinet pricing? We are a more modern and cost effective business model. We are a kitchen cabinet dealer and design team that carries the highest quality kitchen cabinetry, is experienced, convenient, and reasonable priced. Our five award winning designers work by appointment only, with pre-qualified customers, and only on complete kitchen renovations.
Our designers are some of the most experienced and award winning kitchen designers in the Delaware Valley. We design with and sell 8 nationally distributed cabinet lines. Cabinet pricing is slightly less than major home centers for semi-custom cabinet lines, and significantly less than traditional showrooms for custom cabinet lines.
After discussing your kitchen on the phone, first appointments always take place in your home, where we discuss and measure your kitchen. Subsequent appointments usually take place in one of our offices and selection centers where our customers consider and modify 3D designs on flat screen TV's. We can also bring sample doors and finishes to your home and make design changes on our laptops in 20-20 CAD with you, in your own kitchen.
Call today! We can estimate your kitchen project from soup to nuts in a 15 minute phone call and you can find out why we get the best reviews on the internet. We look forward to working with you.
As our company tag line says:
"The world of kitchen design is changing..."
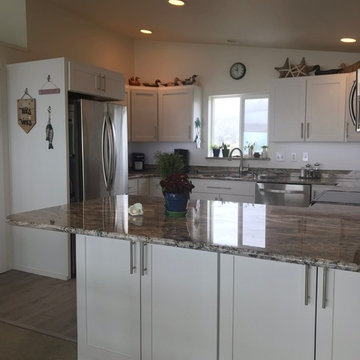
Idee per una cucina ad U costiera di medie dimensioni con lavello sottopiano, ante in stile shaker, ante bianche, top in granito, paraspruzzi multicolore, paraspruzzi in lastra di pietra, elettrodomestici in acciaio inossidabile, pavimento in vinile, penisola, pavimento multicolore e top multicolore
Cucine con pavimento multicolore e top multicolore - Foto e idee per arredare
3