Cucine con pavimento marrone - Foto e idee per arredare
Filtra anche per:
Budget
Ordina per:Popolari oggi
721 - 740 di 339.369 foto
1 di 2
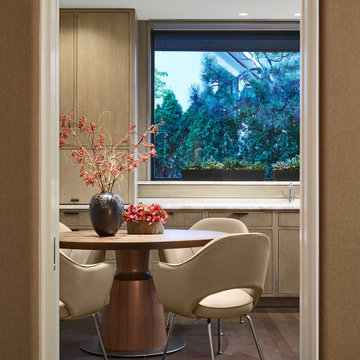
New window brings lights into this once back of house kitchen.
Immagine di un cucina con isola centrale moderno con ante in legno scuro, top in quarzite, paraspruzzi in lastra di pietra, elettrodomestici da incasso, pavimento in legno massello medio e pavimento marrone
Immagine di un cucina con isola centrale moderno con ante in legno scuro, top in quarzite, paraspruzzi in lastra di pietra, elettrodomestici da incasso, pavimento in legno massello medio e pavimento marrone
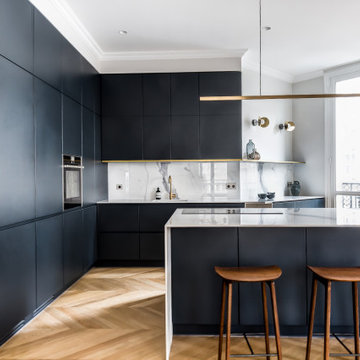
Esempio di una cucina design con lavello sottopiano, ante lisce, ante nere, paraspruzzi bianco, elettrodomestici neri, pavimento in legno massello medio, pavimento marrone e top bianco
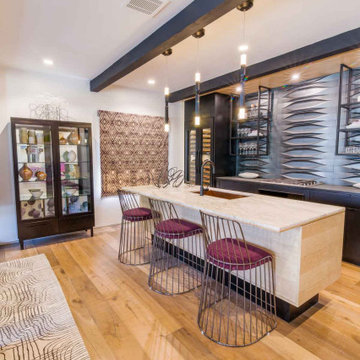
This chic modern guest house was designed for the Altadena Showcase. In this space you will see the kitchen, living room and guest bed & bathroom. The metallic back splash was added to make the kitchen a focal point in this space. The velvet counter stools add glam & texture.
JL Interiors is a LA-based creative/diverse firm that specializes in residential interiors. JL Interiors empowers homeowners to design their dream home that they can be proud of! The design isn’t just about making things beautiful; it’s also about making things work beautifully. Contact us for a free consultation Hello@JLinteriors.design _ 310.390.6849_ www.JLinteriors.design

The Holloway blends the recent revival of mid-century aesthetics with the timelessness of a country farmhouse. Each façade features playfully arranged windows tucked under steeply pitched gables. Natural wood lapped siding emphasizes this homes more modern elements, while classic white board & batten covers the core of this house. A rustic stone water table wraps around the base and contours down into the rear view-out terrace.
Inside, a wide hallway connects the foyer to the den and living spaces through smooth case-less openings. Featuring a grey stone fireplace, tall windows, and vaulted wood ceiling, the living room bridges between the kitchen and den. The kitchen picks up some mid-century through the use of flat-faced upper and lower cabinets with chrome pulls. Richly toned wood chairs and table cap off the dining room, which is surrounded by windows on three sides. The grand staircase, to the left, is viewable from the outside through a set of giant casement windows on the upper landing. A spacious master suite is situated off of this upper landing. Featuring separate closets, a tiled bath with tub and shower, this suite has a perfect view out to the rear yard through the bedroom's rear windows. All the way upstairs, and to the right of the staircase, is four separate bedrooms. Downstairs, under the master suite, is a gymnasium. This gymnasium is connected to the outdoors through an overhead door and is perfect for athletic activities or storing a boat during cold months. The lower level also features a living room with a view out windows and a private guest suite.
Architect: Visbeen Architects
Photographer: Ashley Avila Photography
Builder: AVB Inc.

This sun-filled farmhouse kitchen is the focal point of this home’s new addition. The kitchen is white with wood elements, giving it a contemporary feel. From the recessed outlets in the island, to the columns adorning the island, to the hood with walnut trim, to the paneled refrigerator that matches the cabinetry, every detail was customized for the homeowners. The kitchen is anchored by a large island with seating for seven and tons of storage. The island is bookended by additional components topped by walnut butcher block counters. One end serves as a table and the other end is an extra area for food prep and storage. There is also a cutting board integrated into the sink. The white quartz on the island and main kitchen counters and white subway tile backsplash give the kitchen a modern, sleek look. The walnut trim around the hood is a special touch that ties directly into the walnut butcher block counters.
After tearing down this home's existing addition, we set out to create a new addition with a modern farmhouse feel that still blended seamlessly with the original house. The addition includes a kitchen great room, laundry room and sitting room. Outside, we perfectly aligned the cupola on top of the roof, with the upper story windows and those with the lower windows, giving the addition a clean and crisp look. Using granite from Chester County, mica schist stone and hardy plank siding on the exterior walls helped the addition to blend in seamlessly with the original house. Inside, we customized each new space by paying close attention to the little details. Reclaimed wood for the mantle and shelving, sleek and subtle lighting under the reclaimed shelves, unique wall and floor tile, recessed outlets in the island, walnut trim on the hood, paneled appliances, and repeating materials in a symmetrical way work together to give the interior a sophisticated yet comfortable feel.
Rudloff Custom Builders has won Best of Houzz for Customer Service in 2014, 2015 2016, 2017 and 2019. We also were voted Best of Design in 2016, 2017, 2018, 2019 which only 2% of professionals receive. Rudloff Custom Builders has been featured on Houzz in their Kitchen of the Week, What to Know About Using Reclaimed Wood in the Kitchen as well as included in their Bathroom WorkBook article. We are a full service, certified remodeling company that covers all of the Philadelphia suburban area. This business, like most others, developed from a friendship of young entrepreneurs who wanted to make a difference in their clients’ lives, one household at a time. This relationship between partners is much more than a friendship. Edward and Stephen Rudloff are brothers who have renovated and built custom homes together paying close attention to detail. They are carpenters by trade and understand concept and execution. Rudloff Custom Builders will provide services for you with the highest level of professionalism, quality, detail, punctuality and craftsmanship, every step of the way along our journey together.
Specializing in residential construction allows us to connect with our clients early in the design phase to ensure that every detail is captured as you imagined. One stop shopping is essentially what you will receive with Rudloff Custom Builders from design of your project to the construction of your dreams, executed by on-site project managers and skilled craftsmen. Our concept: envision our client’s ideas and make them a reality. Our mission: CREATING LIFETIME RELATIONSHIPS BUILT ON TRUST AND INTEGRITY.
Photo Credit: Linda McManus Images
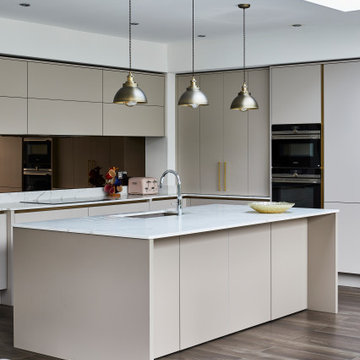
Open plan kitchen/dining and living room space, lovely brass feature pendant lighting.
Ispirazione per una cucina design di medie dimensioni con lavello da incasso, ante lisce, ante beige, top in marmo, paraspruzzi bianco, paraspruzzi in marmo, elettrodomestici neri, pavimento in legno massello medio, pavimento marrone e top bianco
Ispirazione per una cucina design di medie dimensioni con lavello da incasso, ante lisce, ante beige, top in marmo, paraspruzzi bianco, paraspruzzi in marmo, elettrodomestici neri, pavimento in legno massello medio, pavimento marrone e top bianco
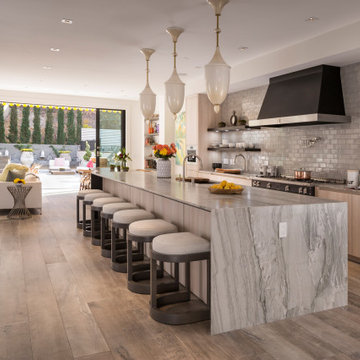
Idee per una grande cucina design con lavello sottopiano, ante lisce, ante in legno chiaro, paraspruzzi grigio, elettrodomestici neri, pavimento in legno massello medio, pavimento marrone, top grigio, top in granito, paraspruzzi con piastrelle diamantate e soffitto a volta
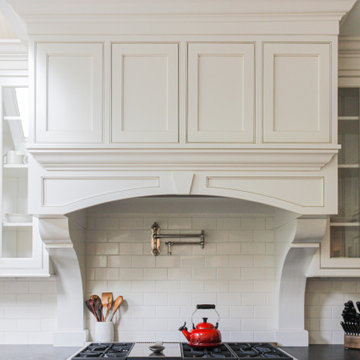
Cabinetry: Glenbrook Framed
Overlay: Beaded Inset
Door Style: Legacy Ogee
Perimeter Finish: Snowcap with Mocha Glaze
Island Finish: Cherry Stained Acorn
Perimeter Countertop: Pietra Del Cordosa
Island Countertop: Cararra Marble
Perimeter Hardware: Top Knobs Brixton Collection, Polished Nickel Finish
Island Hardware: Hardware Resources Bremen Collection, Antique Brushed Satin Bronze Finish
Backsplash: Ice Cream Crackle Manhattan Field Tile, Quemere Designs
Appliances: SubZero & WOLF
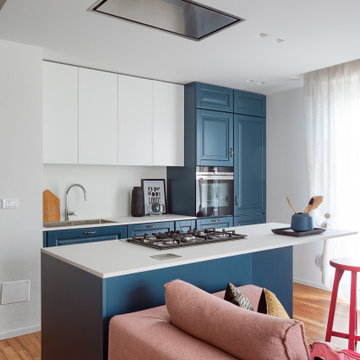
Immagine di una cucina contemporanea di medie dimensioni con lavello da incasso, ante lisce, ante blu, elettrodomestici in acciaio inossidabile, pavimento in legno massello medio, pavimento marrone e top bianco
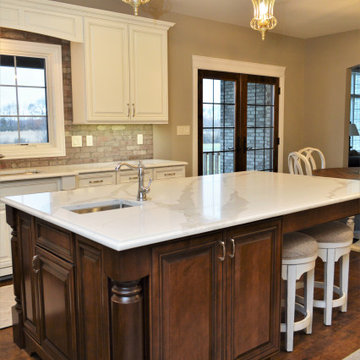
Cabinet Brand: Haas Signature Collection
Wood Species: Maple
Cabinet Finish: Bistro (Wall Cabinets) & Sienna (Discontinued finish - Island and Stove Hood)
Door Style: Monticello

Ispirazione per una grande cucina classica con ante bianche, paraspruzzi grigio, paraspruzzi in marmo, elettrodomestici in acciaio inossidabile, pavimento in legno massello medio, top bianco, lavello sottopiano, ante in stile shaker, top in quarzo composito e pavimento marrone

Immagine di una grande cucina chic con lavello stile country, ante in stile shaker, top in granito, elettrodomestici in acciaio inossidabile, pavimento in legno massello medio, top nero, ante beige, paraspruzzi beige, paraspruzzi in lastra di pietra e pavimento marrone

Immagine di una cucina country di medie dimensioni con lavello stile country, ante in stile shaker, ante bianche, paraspruzzi bianco, elettrodomestici in acciaio inossidabile, parquet chiaro, pavimento marrone e top bianco
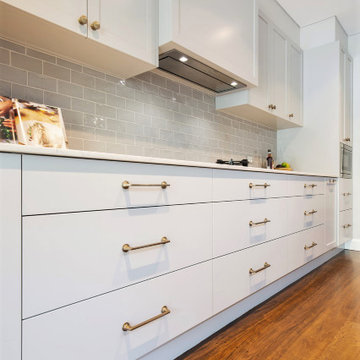
Brass handles add to the traditional style of the kitchen with light grey subway tiles and Shaker of Hampton's Style cabinets and concealed range hood. Quite common to have larger handles down below on the wide drawers and small brass Knobs on the cabinets.

Love the variation in this tile from Sonoma tileworks! This client wanted a warm kitchen without any gray. The countertops have a warm veining pattern to go with the brown wood tones and we added some rustic/industrial details to make it feel like the client's mountain cabin.
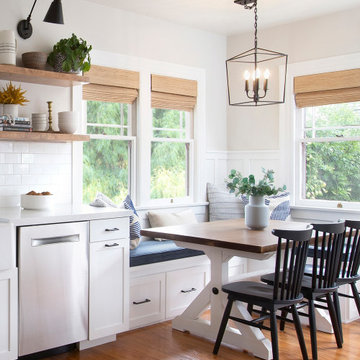
Foto di una cucina abitabile country con ante in stile shaker, ante bianche, pavimento in legno massello medio, pavimento marrone e top bianco
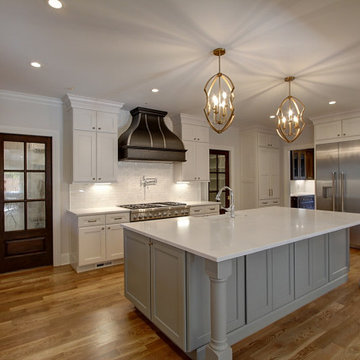
Large remodeled kitchen in Denver, CO. By opening up the floorplan during this remodel, we were able to allow in more natural light and showcase the beautiful finishes on the cabinetry and floors. The black hood acts as a perfect focal piece and is complemented by white quartz countertops and backsplash.
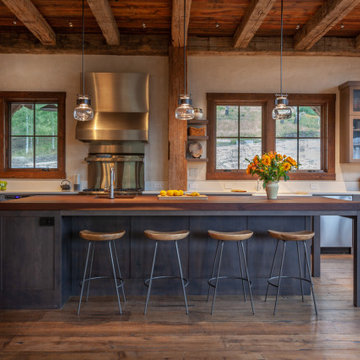
Idee per una cucina rustica di medie dimensioni con ante in stile shaker, ante in legno bruno, elettrodomestici in acciaio inossidabile, parquet scuro, pavimento marrone e top bianco
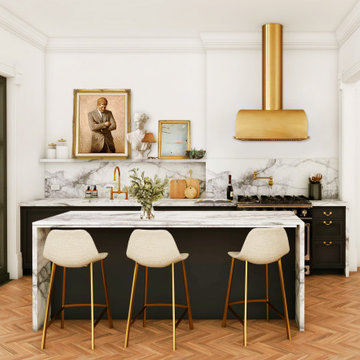
Idee per una cucina moderna con lavello sottopiano, ante in stile shaker, ante blu, top in marmo, paraspruzzi bianco, paraspruzzi in marmo, elettrodomestici da incasso, pavimento in legno massello medio, pavimento marrone, top bianco e abbinamento di mobili antichi e moderni
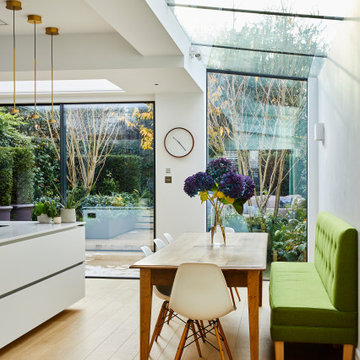
Bright, contemporary, open plan kitchen with large roof lights and a bespoke bench seating in green that connects the room with the landscaped garden. Modern finishes in the kitchen make this kitchen stand out whilst the clean lines and white walls mean it does not dominate the room.
Cucine con pavimento marrone - Foto e idee per arredare
37