Cucine con paraspruzzi marrone e pavimento marrone - Foto e idee per arredare
Filtra anche per:
Budget
Ordina per:Popolari oggi
1 - 20 di 9.313 foto

Idee per una cucina design di medie dimensioni con lavello sottopiano, ante lisce, ante grigie, top in legno, paraspruzzi marrone, paraspruzzi in legno, pavimento in legno massello medio, penisola, elettrodomestici neri, pavimento marrone e top marrone

Studio Chevojon
Immagine di una cucina design con lavello a doppia vasca, ante lisce, ante blu, top in legno, paraspruzzi marrone, paraspruzzi in legno, elettrodomestici da incasso, pavimento in legno massello medio, pavimento marrone e top marrone
Immagine di una cucina design con lavello a doppia vasca, ante lisce, ante blu, top in legno, paraspruzzi marrone, paraspruzzi in legno, elettrodomestici da incasso, pavimento in legno massello medio, pavimento marrone e top marrone
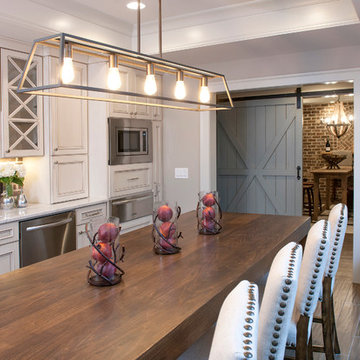
Immagine di una grande cucina chic chiusa con lavello sottopiano, ante con riquadro incassato, ante beige, paraspruzzi marrone, elettrodomestici in acciaio inossidabile, parquet scuro, top in marmo, paraspruzzi in mattoni, pavimento marrone e top bianco

Esempio di una grande cucina classica con lavello sottopiano, ante con riquadro incassato, ante bianche, parquet scuro, top in granito, paraspruzzi marrone, elettrodomestici in acciaio inossidabile e pavimento marrone

Kitchen window seat. Photo by Clark Dugger
Ispirazione per una piccola cucina parallela design con ante lisce, ante in legno bruno, lavello sottopiano, top in legno, paraspruzzi marrone, paraspruzzi in legno, elettrodomestici da incasso, pavimento in legno massello medio, nessuna isola e pavimento marrone
Ispirazione per una piccola cucina parallela design con ante lisce, ante in legno bruno, lavello sottopiano, top in legno, paraspruzzi marrone, paraspruzzi in legno, elettrodomestici da incasso, pavimento in legno massello medio, nessuna isola e pavimento marrone

Фото - Сабухи Новрузов
Ispirazione per una cucina industriale con lavello stile country, ante con bugna sagomata, ante rosse, paraspruzzi marrone, paraspruzzi in mattoni, elettrodomestici in acciaio inossidabile, pavimento in legno massello medio, nessuna isola, pavimento marrone, top bianco, travi a vista e soffitto in legno
Ispirazione per una cucina industriale con lavello stile country, ante con bugna sagomata, ante rosse, paraspruzzi marrone, paraspruzzi in mattoni, elettrodomestici in acciaio inossidabile, pavimento in legno massello medio, nessuna isola, pavimento marrone, top bianco, travi a vista e soffitto in legno
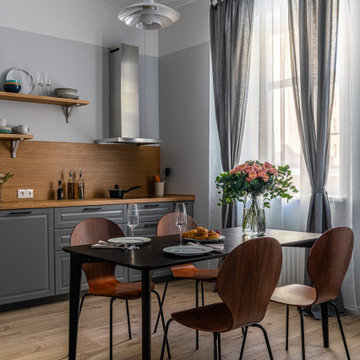
Дизайн проект кухни в современном стиле. В интерьер используются теплые цвета и мебель в скандинавском стиле.
Ispirazione per una cucina scandinava di medie dimensioni con lavello da incasso, ante con bugna sagomata, ante grigie, top in legno, paraspruzzi marrone, paraspruzzi in legno, elettrodomestici neri, pavimento in laminato, nessuna isola, pavimento marrone e top marrone
Ispirazione per una cucina scandinava di medie dimensioni con lavello da incasso, ante con bugna sagomata, ante grigie, top in legno, paraspruzzi marrone, paraspruzzi in legno, elettrodomestici neri, pavimento in laminato, nessuna isola, pavimento marrone e top marrone

Foto di una cucina stile rurale chiusa e di medie dimensioni con lavello stile country, ante in stile shaker, ante con finitura invecchiata, top in cemento, paraspruzzi marrone, paraspruzzi con piastrelle in pietra, elettrodomestici da incasso, parquet scuro, pavimento marrone, top grigio e travi a vista

Foto di una grande cucina chic con lavello sottopiano, ante bianche, top in quarzo composito, paraspruzzi marrone, paraspruzzi in mattoni, elettrodomestici in acciaio inossidabile, ante con riquadro incassato, pavimento in legno massello medio, pavimento marrone e top bianco

Idee per una grande cucina design con lavello sottopiano, ante lisce, ante blu, top in legno, paraspruzzi marrone, paraspruzzi in legno, elettrodomestici in acciaio inossidabile, pavimento in legno massello medio, pavimento marrone e top marrone

Foto di una cucina minimal chiusa e di medie dimensioni con lavello integrato, ante lisce, ante beige, top in superficie solida, paraspruzzi marrone, paraspruzzi con piastrelle in ceramica, elettrodomestici neri, pavimento con piastrelle in ceramica, pavimento marrone e top beige

Haas Signature Collection
Wood Species: Rustic Hickory
Cabinet Finish: Cottage (discontinued on Nov 30, 2018)
Door Style: Shakertown V
Island Cabinets:
Haas Signature Collection
Wood Species: Maple
Cabinet Finish: Black
Door Style: Shakertown V
Countertop: Solid Surface Hi-macs, 1/4" Radius edge, 4" coved backsplash, Mesa Granite color
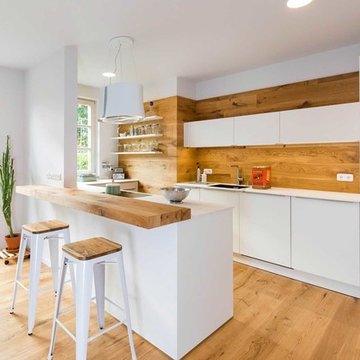
Realisierung durch WerkraumKüche, Fotos Frank Schneider
Immagine di una cucina scandinava di medie dimensioni con lavello integrato, ante lisce, ante bianche, paraspruzzi marrone, paraspruzzi in legno, pavimento in legno massello medio, penisola, pavimento marrone e top bianco
Immagine di una cucina scandinava di medie dimensioni con lavello integrato, ante lisce, ante bianche, paraspruzzi marrone, paraspruzzi in legno, pavimento in legno massello medio, penisola, pavimento marrone e top bianco

This was an interesting project to work on, The original builder/ designer was a student of Frank Lloyd Wright. The challenge with this project was to update the kitchen, while honoring the original designer's vision.
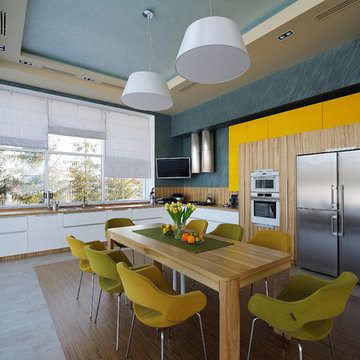
Esempio di una cucina contemporanea con ante lisce, ante in legno scuro, nessuna isola, top marrone, lavello da incasso, top in legno, paraspruzzi marrone, paraspruzzi in legno, elettrodomestici in acciaio inossidabile e pavimento marrone
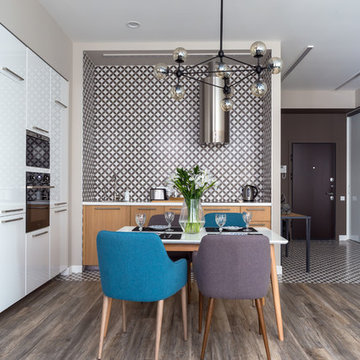
фотограф Виталий Доможиров
Immagine di una cucina contemporanea di medie dimensioni con ante lisce, ante in legno chiaro, top in superficie solida, paraspruzzi marrone, paraspruzzi in gres porcellanato, elettrodomestici in acciaio inossidabile, pavimento con piastrelle in ceramica, nessuna isola e pavimento marrone
Immagine di una cucina contemporanea di medie dimensioni con ante lisce, ante in legno chiaro, top in superficie solida, paraspruzzi marrone, paraspruzzi in gres porcellanato, elettrodomestici in acciaio inossidabile, pavimento con piastrelle in ceramica, nessuna isola e pavimento marrone

Exklusive, schwarze Wohnküche mit Holzakzenten für die ganze Familie in Erlangen. Zu einer gelungenen Küchenplanung tragen nicht nur hochwertige Materialien, sondern auch eine durchdachte Linienführung bei den Fronten und ein Beleuchtungskonzept bei.
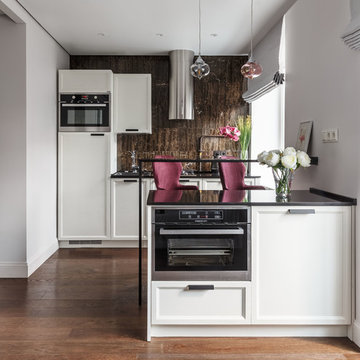
Сергей Красюк
Ispirazione per una cucina minimal con lavello da incasso, ante con riquadro incassato, ante bianche, paraspruzzi marrone, elettrodomestici in acciaio inossidabile, pavimento in legno massello medio, penisola e pavimento marrone
Ispirazione per una cucina minimal con lavello da incasso, ante con riquadro incassato, ante bianche, paraspruzzi marrone, elettrodomestici in acciaio inossidabile, pavimento in legno massello medio, penisola e pavimento marrone

My client for this project was a builder/ developer. He had purchased a flat two acre parcel with vineyards that was within easy walking distance of downtown St. Helena. He planned to “build for sale” a three bedroom home with a separate one bedroom guest house, a pool and a pool house. He wanted a modern type farmhouse design that opened up to the site and to the views of the hills beyond and to keep as much of the vineyards as possible. The house was designed with a central Great Room consisting of a kitchen area, a dining area, and a living area all under one roof with a central linear cupola to bring natural light into the middle of the room. One approaches the entrance to the home through a small garden with water features on both sides of a path that leads to a covered entry porch and the front door. The entry hall runs the length of the Great Room and serves as both a link to the bedroom wings, the garage, the laundry room and a small study. The entry hall also serves as an art gallery for the future owner. An interstitial space between the entry hall and the Great Room contains a pantry, a wine room, an entry closet, an electrical room and a powder room. A large deep porch on the pool/garden side of the house extends most of the length of the Great Room with a small breakfast Room at one end that opens both to the kitchen and to this porch. The Great Room and porch open up to a swimming pool that is on on axis with the front door.
The main house has two wings. One wing contains the master bedroom suite with a walk in closet and a bathroom with soaking tub in a bay window and separate toilet room and shower. The other wing at the opposite end of the househas two children’s bedrooms each with their own bathroom a small play room serving both bedrooms. A rear hallway serves the children’s wing, a Laundry Room and a Study, the garage and a stair to an Au Pair unit above the garage.
A separate small one bedroom guest house has a small living room, a kitchen, a toilet room to serve the pool and a small covered porch. The bedroom is ensuite with a full bath. This guest house faces the side of the pool and serves to provide privacy and block views ofthe neighbors to the east. A Pool house at the far end of the pool on the main axis of the house has a covered sitting area with a pizza oven, a bar area and a small bathroom. Vineyards were saved on all sides of the house to help provide a private enclave within the vines.
The exterior of the house has simple gable roofs over the major rooms of the house with sloping ceilings and large wooden trusses in the Great Room and plaster sloping ceilings in the bedrooms. The exterior siding through out is painted board and batten siding similar to farmhouses of other older homes in the area.
Clyde Construction: General Contractor
Photographed by: Paul Rollins
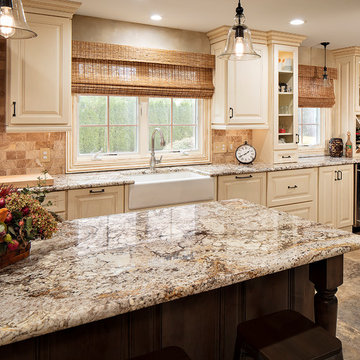
The custom island in this kitchen ties into the kitchen theme by using match warm earth tones in the backsplash tiles.
Idee per una grande cucina tradizionale con lavello stile country, ante con bugna sagomata, ante beige, top in granito, paraspruzzi marrone, paraspruzzi con piastrelle in pietra, elettrodomestici in acciaio inossidabile, pavimento con piastrelle in ceramica, pavimento marrone e top marrone
Idee per una grande cucina tradizionale con lavello stile country, ante con bugna sagomata, ante beige, top in granito, paraspruzzi marrone, paraspruzzi con piastrelle in pietra, elettrodomestici in acciaio inossidabile, pavimento con piastrelle in ceramica, pavimento marrone e top marrone
Cucine con paraspruzzi marrone e pavimento marrone - Foto e idee per arredare
1