Cucine con pavimento marrone e top beige - Foto e idee per arredare
Filtra anche per:
Budget
Ordina per:Popolari oggi
161 - 180 di 15.006 foto
1 di 3
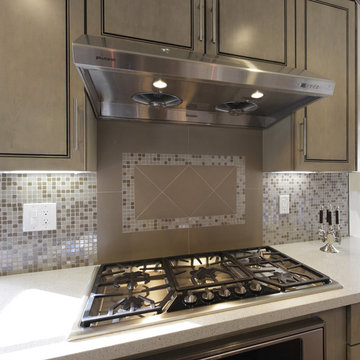
De Anza Interior
Esempio di una cucina chic di medie dimensioni con lavello sottopiano, ante in legno chiaro, top in quarzo composito, paraspruzzi beige, elettrodomestici in acciaio inossidabile, pavimento in legno massello medio, ante con bugna sagomata, paraspruzzi con piastrelle a mosaico, pavimento marrone e top beige
Esempio di una cucina chic di medie dimensioni con lavello sottopiano, ante in legno chiaro, top in quarzo composito, paraspruzzi beige, elettrodomestici in acciaio inossidabile, pavimento in legno massello medio, ante con bugna sagomata, paraspruzzi con piastrelle a mosaico, pavimento marrone e top beige
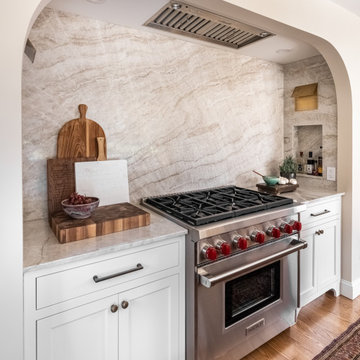
Foto di una grande cucina chic con lavello sottopiano, ante in stile shaker, ante bianche, top in quarzite, paraspruzzi beige, paraspruzzi in lastra di pietra, elettrodomestici da incasso, pavimento in legno massello medio, pavimento marrone e top beige

Walnut cabinets with natural finish, Taj Mahal counters and backsplash, porcelain farmhouse sink, timber beam ceiling
Esempio di una grande cucina stile americano con lavello stile country, ante con riquadro incassato, ante in legno bruno, top in quarzite, paraspruzzi beige, paraspruzzi in lastra di pietra, elettrodomestici in acciaio inossidabile, pavimento in legno massello medio, pavimento marrone, top beige e travi a vista
Esempio di una grande cucina stile americano con lavello stile country, ante con riquadro incassato, ante in legno bruno, top in quarzite, paraspruzzi beige, paraspruzzi in lastra di pietra, elettrodomestici in acciaio inossidabile, pavimento in legno massello medio, pavimento marrone, top beige e travi a vista
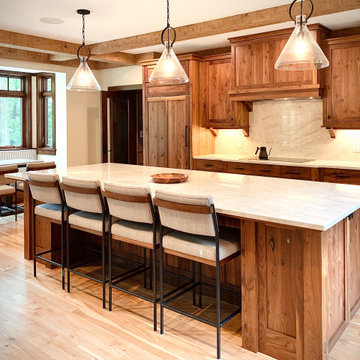
Walnut cabinets with natural finish, Taj Mahal counters and backsplash, porcelain farmhouse sink, timber beam ceiling
Immagine di una grande cucina stile americano con lavello stile country, ante con riquadro incassato, ante in legno bruno, top in quarzite, paraspruzzi beige, paraspruzzi in lastra di pietra, elettrodomestici in acciaio inossidabile, pavimento in legno massello medio, pavimento marrone, top beige e travi a vista
Immagine di una grande cucina stile americano con lavello stile country, ante con riquadro incassato, ante in legno bruno, top in quarzite, paraspruzzi beige, paraspruzzi in lastra di pietra, elettrodomestici in acciaio inossidabile, pavimento in legno massello medio, pavimento marrone, top beige e travi a vista

► Reforma de pequeña vivienda en Barcelona:
✓ Refuerzos estructurales.
✓ Recuperación de "Volta Catalana".
✓ Nuevas ventanas correderas de Aluminio.
✓ Mueble de cocina a medida.
✓ Sistema de calefacción por radiadores.
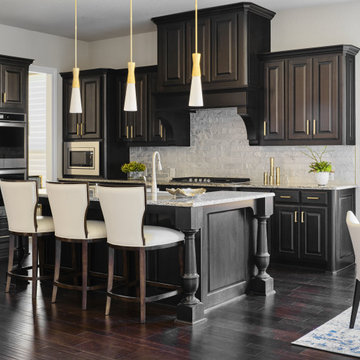
Our clients purchased a new home that lacked personality and character. They hired our team primarily to furnish the home and to change out the simple light fixtures for something with more unique. However, we also ended up polishing up the existing kitchen, as well, by adding gold cabinet hardware, changing out the kitchen pendant lights for something more modern and by changing out the kitchen backsplash. Cream leather barstools provide contrast against the dark cabinets and compliment the breakfast area furniture, It's amazing how adding a few gold elements and changing out lighting and a backsplash totally transformed this space.

Mobili su misura realizzati dalla falegnameria La Linea di Castello
https://www.lalineadicastello.com/
https://www.houzz.it/pro/lalineadicastello/la-linea-di-castello

Custom kitchen designed in early 2000's. We did a cosmetic overhaul replacing tile floor with wood, new backsplash, new lighting, new faucets, and wall color
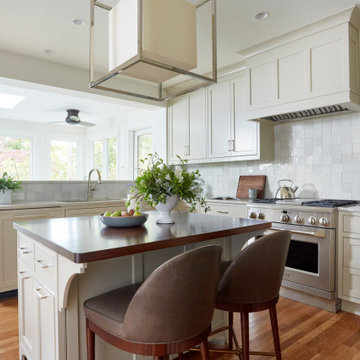
Ispirazione per una cucina classica chiusa e di medie dimensioni con lavello sottopiano, ante a filo, ante beige, top in quarzite, paraspruzzi bianco, paraspruzzi con piastrelle in terracotta, elettrodomestici in acciaio inossidabile, pavimento in legno massello medio, pavimento marrone e top beige
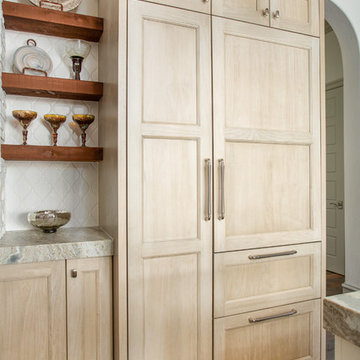
The builder we partnered with for this beauty original wanted to use his cabinet person (who builds and finishes on site) but the clients advocated for manufactured cabinets - and we agree with them! These homeowners were just wonderful to work with and wanted materials that were a little more "out of the box" than the standard "white kitchen" you see popping up everywhere today - and their dog, who came along to every meeting, agreed to something with longevity, and a good warranty!
The cabinets are from WW Woods, their Eclipse (Frameless, Full Access) line in the Aspen door style
- a shaker with a little detail. The perimeter kitchen and scullery cabinets are a Poplar wood with their Seagull stain finish, and the kitchen island is a Maple wood with their Soft White paint finish. The space itself was a little small, and they loved the cabinetry material, so we even paneled their built in refrigeration units to make the kitchen feel a little bigger. And the open shelving in the scullery acts as the perfect go-to pantry, without having to go through a ton of doors - it's just behind the hood wall!

Foto di una cucina minimal chiusa e di medie dimensioni con lavello integrato, ante lisce, ante beige, top in superficie solida, paraspruzzi marrone, paraspruzzi con piastrelle in ceramica, elettrodomestici neri, pavimento con piastrelle in ceramica, pavimento marrone e top beige
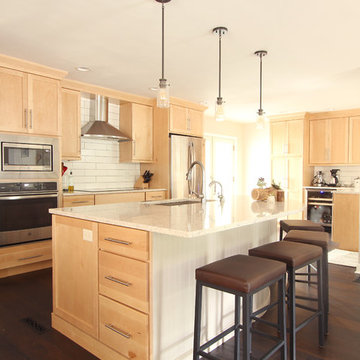
Idee per una cucina chic di medie dimensioni con lavello sottopiano, ante con riquadro incassato, ante in legno chiaro, top in quarzo composito, paraspruzzi beige, paraspruzzi in gres porcellanato, elettrodomestici in acciaio inossidabile, parquet scuro, pavimento marrone e top beige

The clients believed the peninsula footprint was required due to the unique entry points from the hallway leading to the dining room and the foyer. The new island increases storage, counters and a more pleasant flow of traffic from all directions.
The biggest challenge was trying to make the structural beam that ran perpendicular to the space work in a new design; it was off center and difficult to balance the cabinetry and functional spaces to work with it. In the end it was decided to increase the budget and invest in moving the header in the ceiling to achieve the best design, esthetically and funcationlly.
Specific storage designed to meet the clients requests include:
- pocket doors at counter tops for everyday appliances
- deep drawers for pots, pans and Tupperware
- island includes designated zone for baking supplies
- tall and shallow pantry/food storage for easy access near island
- pull out spice near cooking
- tray dividers for assorted baking pans/sheets, cutting boards and numerous other serving trays
- cutlery and knife inserts and built in trash/recycle bins to keep things organized and convenient to use, out of sight
- custom design hutch to hold various, yet special dishes and silverware
Elements of design chosen to meet the clients wishes include:
- painted cabinetry to lighten up the room that lacks windows and give relief/contrast to the expansive wood floors
- monochromatic colors throughout give peaceful yet elegant atmosphere
o stained island provides interest and warmth with wood, but still unique in having a different stain than the wood floors – this is repeated in the tile mosaic backsplash behind the rangetop
- punch of fun color used on hutch for a unique, furniture feel
- carefully chosen detailed embellishments like the tile mosaic, valance toe boards, furniture base board around island, and island pendants are traditional details to not only the architecture of the home, but also the client’s furniture and décor.
- Paneled refrigerator minimizes the large appliance, help keeping an elegant feel
Superior cooking equipment includes a combi-steam oven, convection wall ovens paired with a built-in refrigerator with interior air filtration to better preserve fresh foods.
Photography by Gregg Willett
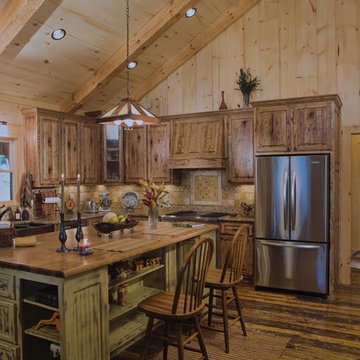
Immagine di un cucina con isola centrale rustico con lavello stile country, ante con finitura invecchiata, top in legno, paraspruzzi beige, elettrodomestici in acciaio inossidabile, parquet scuro, pavimento marrone, top beige e ante con bugna sagomata

This Beautiful Country Farmhouse rests upon 5 acres among the most incredible large Oak Trees and Rolling Meadows in all of Asheville, North Carolina. Heart-beats relax to resting rates and warm, cozy feelings surplus when your eyes lay on this astounding masterpiece. The long paver driveway invites with meticulously landscaped grass, flowers and shrubs. Romantic Window Boxes accentuate high quality finishes of handsomely stained woodwork and trim with beautifully painted Hardy Wood Siding. Your gaze enhances as you saunter over an elegant walkway and approach the stately front-entry double doors. Warm welcomes and good times are happening inside this home with an enormous Open Concept Floor Plan. High Ceilings with a Large, Classic Brick Fireplace and stained Timber Beams and Columns adjoin the Stunning Kitchen with Gorgeous Cabinets, Leathered Finished Island and Luxurious Light Fixtures. There is an exquisite Butlers Pantry just off the kitchen with multiple shelving for crystal and dishware and the large windows provide natural light and views to enjoy. Another fireplace and sitting area are adjacent to the kitchen. The large Master Bath boasts His & Hers Marble Vanity's and connects to the spacious Master Closet with built-in seating and an island to accommodate attire. Upstairs are three guest bedrooms with views overlooking the country side. Quiet bliss awaits in this loving nest amiss the sweet hills of North Carolina.
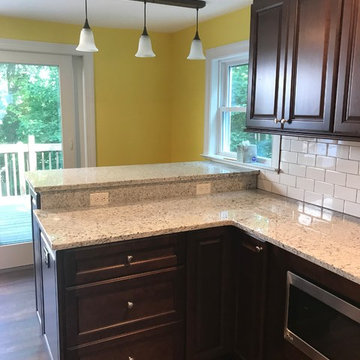
Immagine di una cucina ad U tradizionale chiusa e di medie dimensioni con lavello a doppia vasca, ante con bugna sagomata, ante in legno bruno, paraspruzzi bianco, paraspruzzi con piastrelle diamantate, elettrodomestici in acciaio inossidabile, parquet scuro, penisola, pavimento marrone, top beige e top in granito
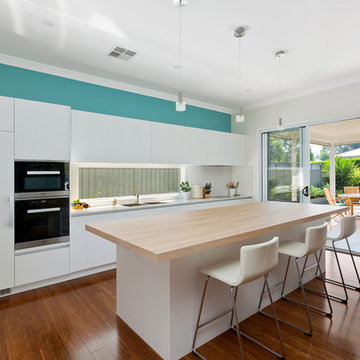
Studio 33
Foto di una cucina stile marino di medie dimensioni con lavello da incasso, ante lisce, ante bianche, paraspruzzi a finestra, elettrodomestici neri, parquet scuro, pavimento marrone, top in legno e top beige
Foto di una cucina stile marino di medie dimensioni con lavello da incasso, ante lisce, ante bianche, paraspruzzi a finestra, elettrodomestici neri, parquet scuro, pavimento marrone, top in legno e top beige
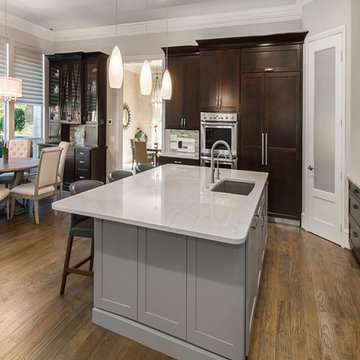
Foto di una cucina tradizionale di medie dimensioni con lavello sottopiano, ante con riquadro incassato, ante in legno bruno, top in granito, paraspruzzi beige, paraspruzzi con piastrelle in ceramica, elettrodomestici in acciaio inossidabile, pavimento in legno massello medio, pavimento marrone e top beige
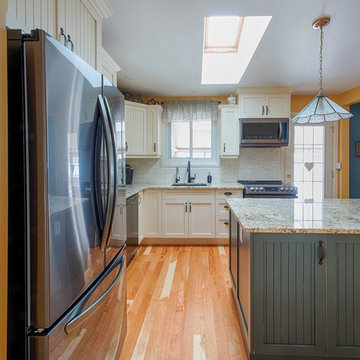
Immagine di una cucina country chiusa e di medie dimensioni con lavello sottopiano, ante in stile shaker, ante bianche, top in granito, paraspruzzi bianco, paraspruzzi con piastrelle diamantate, elettrodomestici in acciaio inossidabile, pavimento in legno massello medio, pavimento marrone e top beige

Light pours into the kitchen from a trio of clerestory windows and a pair of backless, glass-fronted cabinets hung in front of exterior windows. A hidden pantry is accessed to the left of the Miele double ovens from Monark Premium Appliances. A quartet of Fine Art Lamps’ metal-framed pendants hangs from artisan square-link chains, spilling light from mica shades onto the dual islands topped with Cristallo quartzite. Swivel stools from Century in an aqua and white zebra print provide seating at the dining island. Wood-Mode custom maple cabinets in Vintage Nordic White line the walls. The range hood and island bases are Wood-Mode Heirloom Harbor Mist with Pewter Glaze, all from Tradewind Designs. The 3-by-12-inch stone backsplash brings in the colors of the cabinets and islands. A tile inset commands attention behind the Miele 5-burner gas cooktop also from Monark Premium Appliances.
Cucine con pavimento marrone e top beige - Foto e idee per arredare
9