Cucine con pavimento marrone e top beige - Foto e idee per arredare
Filtra anche per:
Budget
Ordina per:Popolari oggi
121 - 140 di 15.006 foto
1 di 3
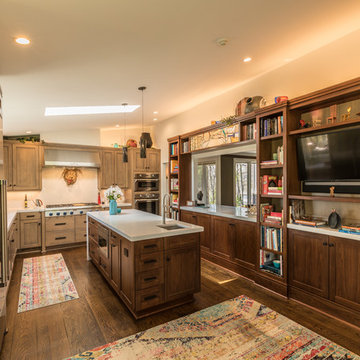
Amy Pearman, Boyd Pearman Photography
Immagine di una cucina classica di medie dimensioni con ante in stile shaker, ante in legno scuro, pavimento marrone, lavello sottopiano, top in quarzo composito, elettrodomestici in acciaio inossidabile, parquet scuro e top beige
Immagine di una cucina classica di medie dimensioni con ante in stile shaker, ante in legno scuro, pavimento marrone, lavello sottopiano, top in quarzo composito, elettrodomestici in acciaio inossidabile, parquet scuro e top beige
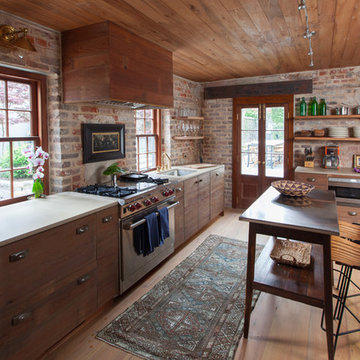
Ispirazione per un cucina con isola centrale country con lavello sottopiano, ante lisce, ante in legno scuro, elettrodomestici in acciaio inossidabile, pavimento in legno massello medio, pavimento marrone e top beige

Small footprint, big impact. Taking down a wall opened this space. We also used a hood which lies flat to the ceiling for minimal intrusion, optimizing the view. Cabinets were customized for improving storage and keeping counter free of clutter. A place for everything and a place to entertain with friends. Photo: DeMane Design
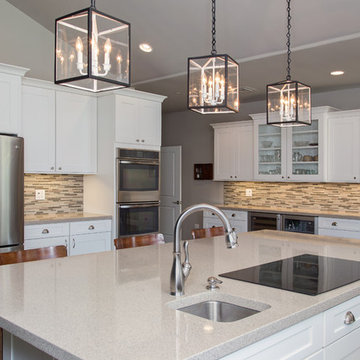
Form and Function. This gourmet kitchen features a plethora of stainless steel appliances fit for a chef. a large refrigerator and double oven sit on one wall. Net to it the beverage station features a double wine and drink cooler. And the island features a cooktop with hidden under counter microwave.
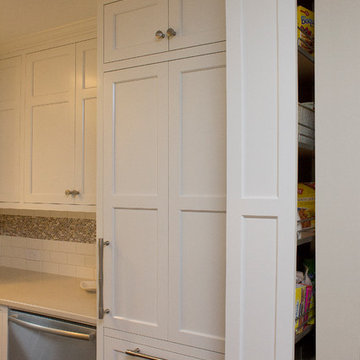
Maximizing the functionality of this space, and coordinating the new kitchen with the beautiful remodel completed previously by the client were the two most important aspects of this project. The existing spaces are elegantly decorated with an open plan, dark hardwood floors, and natural stone accents. The new, lighter, more open kitchen flows beautifully into the client’s existing dining room space. Satin nickel hardware blends with the stainless steel appliances and matches the satin nickel details throughout the home. The fully integrated refrigerator next to the narrow pull-out pantry cabinet, take up less visual weight than a traditional stainless steel appliance and the two combine to provide fantastic storage. The glass cabinet doors and decorative lighting beautifully highlight the client’s glassware and dishes. Finished with white subway tile, Dreamy Marfil quartz countertops, and a warm natural wood blind; the space warm, inviting, elegant, and extremely functional.
copyright 2013 marilyn peryer photography

Immagine di una cucina design con ante lisce, ante blu, top in legno, paraspruzzi grigio, elettrodomestici in acciaio inossidabile, pavimento in legno massello medio, pavimento marrone, top beige e parquet e piastrelle

Foto di una cucina con lavello sottopiano, ante con riquadro incassato, ante in legno scuro, paraspruzzi beige, elettrodomestici da incasso, pavimento in legno massello medio, pavimento marrone, top beige, travi a vista e soffitto in perlinato

Rooted in a blend of tradition and modernity, this family home harmonizes rich design with personal narrative, offering solace and gathering for family and friends alike.
The expansive kitchen features a spacious island with elegant seating, perfect for gatherings. Statement lighting and a picturesque outdoor view elevate culinary experiences here to new heights.
Project by Texas' Urbanology Designs. Their North Richland Hills-based interior design studio serves Dallas, Highland Park, University Park, Fort Worth, and upscale clients nationwide.
For more about Urbanology Designs see here:
https://www.urbanologydesigns.com/
To learn more about this project, see here: https://www.urbanologydesigns.com/luxury-earthen-inspired-home-dallas

Ispirazione per un'ampia cucina minimalista con lavello sottopiano, ante lisce, ante in legno scuro, top in quarzite, paraspruzzi beige, paraspruzzi in lastra di pietra, elettrodomestici in acciaio inossidabile, pavimento in legno massello medio, pavimento marrone, top beige e soffitto a cassettoni

Immagine di una grande cucina con lavello integrato, ante in stile shaker, ante bianche, top in laminato, paraspruzzi beige, paraspruzzi in granito, elettrodomestici in acciaio inossidabile, pavimento in laminato, pavimento marrone e top beige

Зона кухни-гостиной.
Ispirazione per un'ampia cucina minimal con lavello sottopiano, ante lisce, ante nere, top in superficie solida, paraspruzzi beige, paraspruzzi in gres porcellanato, pavimento in legno massello medio, nessuna isola, pavimento marrone e top beige
Ispirazione per un'ampia cucina minimal con lavello sottopiano, ante lisce, ante nere, top in superficie solida, paraspruzzi beige, paraspruzzi in gres porcellanato, pavimento in legno massello medio, nessuna isola, pavimento marrone e top beige

Immagine di una grande cucina contemporanea con lavello sottopiano, ante lisce, ante bianche, top in quarzo composito, paraspruzzi beige, paraspruzzi in quarzo composito, elettrodomestici in acciaio inossidabile, pavimento in gres porcellanato, pavimento marrone, top beige e travi a vista

Caring for aging parents is both a joy and a challenge. The clients wanted to create a more aging-in-place friendly basement area for their mother. The existing kitchenette was more of a glorified bar and did not give her the option of cooking independently, and definitely not stylishly.
We re-configured the area so it was all open, with full kitchen capabilities. All appliances were selected to cater to the mother's limited reach, so all functional storage and product usage can be done without raising arms excessively.
Special storage solutions include a peg-system for a dish drawer, tiered silverware trays, a slide-up appliance garage, and pivoting pantry storage.
The cabinets also give ample display space for her collection of antique glassware.
In lieu of an island, we created a solid-surface top for a standard table so food can be prepped while sitting and without damaging the table top.
All items reflect the mother's tastes and existing furniture so she can truly feel like this basement is her space, while still being close to her son and daughter-in-law.
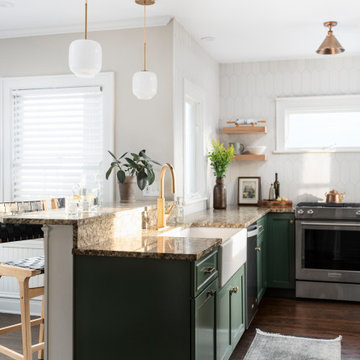
Cabinet paint color: Cushing Green by Benjamin Moore
Ispirazione per una cucina tradizionale di medie dimensioni con lavello stile country, ante con riquadro incassato, ante verdi, top in granito, paraspruzzi bianco, paraspruzzi con piastrelle in ceramica, elettrodomestici in acciaio inossidabile, parquet scuro, penisola, pavimento marrone e top beige
Ispirazione per una cucina tradizionale di medie dimensioni con lavello stile country, ante con riquadro incassato, ante verdi, top in granito, paraspruzzi bianco, paraspruzzi con piastrelle in ceramica, elettrodomestici in acciaio inossidabile, parquet scuro, penisola, pavimento marrone e top beige

This stunning English farmhouse kitchen is the definition of classic charm. The neutral tones of the beaded inset beige cabinetry are perfectly accented by the antique brass hardware. Complete with a paneled cabinet door for the refrigerator, the simplicity of this kitchen is focused on the large open and inviting design. WIth blending complementary colors, this farmhouse kitchen is understated yet crisp in its presentation of beauty.

Immagine di una grande cucina chic con lavello sottopiano, ante lisce, ante verdi, top in quarzo composito, paraspruzzi beige, paraspruzzi con piastrelle a mosaico, elettrodomestici in acciaio inossidabile, pavimento in legno massello medio, pavimento marrone e top beige
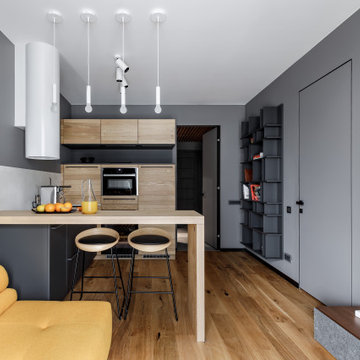
Esempio di una cucina minimal di medie dimensioni con ante lisce, ante in legno chiaro, top in legno, paraspruzzi bianco, elettrodomestici da incasso, pavimento in legno massello medio, penisola, pavimento marrone e top beige
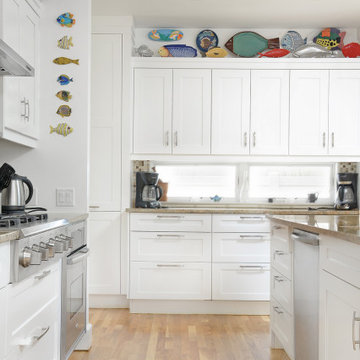
Idee per una cucina classica con ante in stile shaker, ante bianche, paraspruzzi a finestra, elettrodomestici in acciaio inossidabile, pavimento in legno massello medio, pavimento marrone e top beige

The main floor of this house received a complete overhaul with the kitchen being relocated and opened up to the dining and living room while being able to enjoy the views of the Cedar River out back. White Shaker style cabinets are used with white quartz counters on perimeter and granite slab on island. A beautiful backsplash tile highlights the space counters. Appliances are white stainless by GE Cafe.
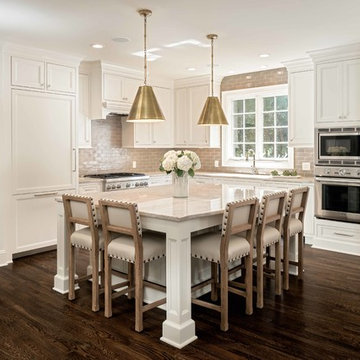
Other contractors told this couple it wouldn't be structurally feasible to create an open floor plan in the kitchen, but with the help of an excellent engineer, and a few site welded steel beams, voila!
© Deborah Scannell Photography
Cucine con pavimento marrone e top beige - Foto e idee per arredare
7