Cucine con pavimento in vinile e top nero - Foto e idee per arredare
Filtra anche per:
Budget
Ordina per:Popolari oggi
101 - 120 di 1.740 foto
1 di 3
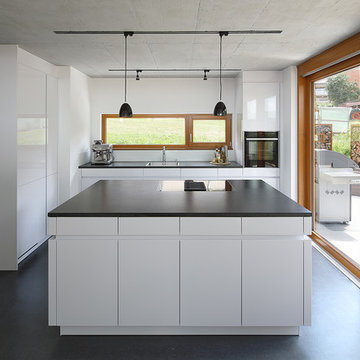
(c) RADON photography / Norman Radon
Ispirazione per una cucina contemporanea di medie dimensioni con lavello da incasso, ante lisce, ante bianche, elettrodomestici neri, pavimento in vinile, pavimento nero, top nero e paraspruzzi a finestra
Ispirazione per una cucina contemporanea di medie dimensioni con lavello da incasso, ante lisce, ante bianche, elettrodomestici neri, pavimento in vinile, pavimento nero, top nero e paraspruzzi a finestra

Inspired by the multi-functional performance of a shell structure in nature, the design of this two-bedroom, two-bath ADU explored a performance-based roof geometry that becomes the building façade and privacy screen. Coupled with deep roof overhangs, this second skin allows dappled light to penetrate the interior during the day while reflecting the detrimental UV radiation on the southern exposure. The perforations in the second skin are based on the effects of the sun path on the southern exposure and the location of the windows behind the screen. At night, the interior light glows through the perforations, contributing to the name of the project, “LuminOCity”.
Orange Coast College and UC Irvine formed a partnership called "Team MADE" to enter the 2023 Orange County Sustainability Decathlon. "MADE" is an acronym for Modular, Affordable Dwellings for the Environment. LuminOCity won second place in the competition and 9 awards in various categories. Following the competition, the home was donated to Homeless Intervention Services, Orange County, where it serves as an ADU on an existing property to provide transitional housing for youth experiencing housing insecurities.
This 750sf prefabricated, modular home is built on four, eight foot wide modules that nest together. The building system is predicated on a software-to-manufacturing pipeline called the FrameCAD Machine. This roll-former for light-gauge steel allowed Team MADE to prototype as well as site-manufacture every stud and track in the steel-framed home they would design. Over 100 student volunteers aided in the construction of the steel framing, MEP installation, building envelope, and site work. The use of prefabricated Light Gauge Steel allowed for higher construction tolerances with simplified assembly diagrams that could be followed by student volunteers. Joseph Sarafian, AIA was the lead architect as well as one of four faculty advisors on the project, leading the design of the project from conception to completion.

Clean and bright vinyl planks for a space where you can clear your mind and relax. Unique knots bring life and intrigue to this tranquil maple design. With the Modin Collection, we have raised the bar on luxury vinyl plank. The result is a new standard in resilient flooring. Modin offers true embossed in register texture, a low sheen level, a rigid SPC core, an industry-leading wear layer, and so much more.
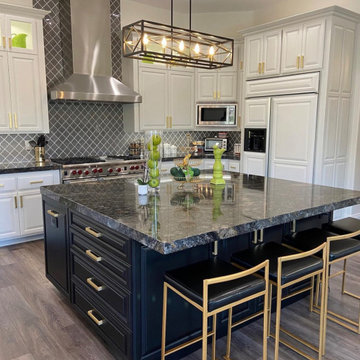
Foto di una grande cucina tradizionale con ante in stile shaker, ante nere, elettrodomestici in acciaio inossidabile, pavimento in vinile, pavimento beige e top nero
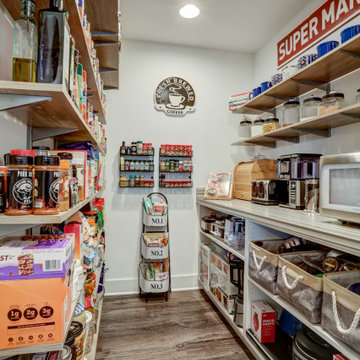
Photo Credit: Vivid Home Real Estate Photography
Esempio di una cucina industriale con ante grigie, top in granito, paraspruzzi bianco, paraspruzzi con piastrelle diamantate, elettrodomestici in acciaio inossidabile, pavimento in vinile, pavimento marrone e top nero
Esempio di una cucina industriale con ante grigie, top in granito, paraspruzzi bianco, paraspruzzi con piastrelle diamantate, elettrodomestici in acciaio inossidabile, pavimento in vinile, pavimento marrone e top nero
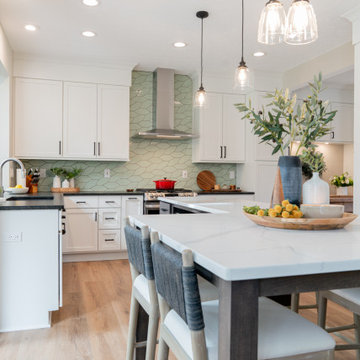
modern updated kitchen renovation. open concept. quartz island. black leathered granite countertops
Idee per una grande cucina minimalista con lavello sottopiano, ante con riquadro incassato, ante bianche, top in granito, paraspruzzi verde, paraspruzzi con piastrelle in ceramica, elettrodomestici in acciaio inossidabile, pavimento in vinile, pavimento beige e top nero
Idee per una grande cucina minimalista con lavello sottopiano, ante con riquadro incassato, ante bianche, top in granito, paraspruzzi verde, paraspruzzi con piastrelle in ceramica, elettrodomestici in acciaio inossidabile, pavimento in vinile, pavimento beige e top nero

This galley kitchen was opened up to the dining room. The soffit was removed and the 42" cabinets now extend to the ceiling. Pendant lights were used in front of the windows that match the scroll pattern of the dining room chandelier.
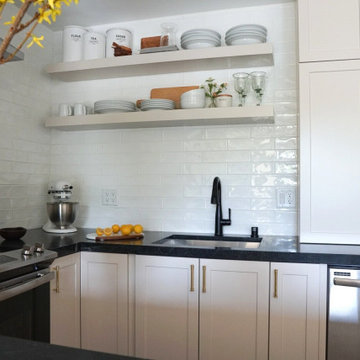
Small kitchen big on storage and luxury finishes.
When you’re limited on increasing a small kitchen’s footprint, it’s time to get creative. By lightening the space with bright, neutral colors and removing upper cabinetry — replacing them with open shelves — we created an open, bistro-inspired kitchen packed with prep space.
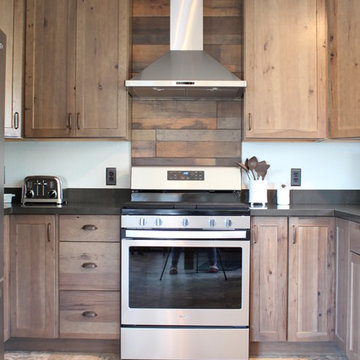
Idee per una cucina country di medie dimensioni con lavello sottopiano, ante in stile shaker, ante grigie, top in quarzo composito, paraspruzzi nero, paraspruzzi in lastra di pietra, elettrodomestici in acciaio inossidabile, pavimento in vinile, nessuna isola, pavimento beige e top nero
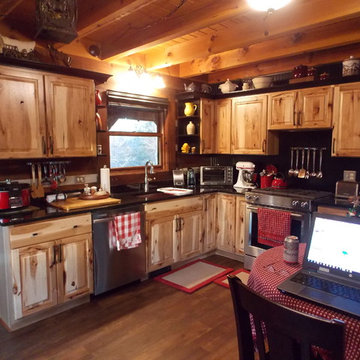
Ispirazione per una piccola cucina rustica con lavello sottopiano, ante con bugna sagomata, top in granito, paraspruzzi nero, paraspruzzi in legno, elettrodomestici in acciaio inossidabile, pavimento in vinile, pavimento marrone e top nero

Ispirazione per una cucina minimal di medie dimensioni con lavello sottopiano, ante a filo, ante bianche, top in quarzo composito, paraspruzzi bianco, paraspruzzi in gres porcellanato, elettrodomestici neri, pavimento in vinile, pavimento beige, top nero e soffitto in carta da parati
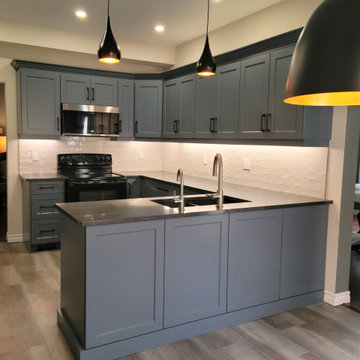
This kitchen renovation consisted of a kitchen reface, where we updated the cabinets with an MDF Michigan door style in colour SW6251 - Outerspace featuring black handles. We installed a Quartzite Negresco Honed countertop with a granite sink in pearl black and a chrome faucet and drinking faucet. A white Teramoda tile was installed for the kitchen backsplash. Two pendant lights were installed over the peninsula and we replaced the ceiling light in the dinette area. Vinyl plank flooring was installed throughout the kitchen, dinette area, laundry room and hallway/closet leading to garage and baseboards were installed. The entire kitchen, laundry room and hallway area were painted. We also updated the ceiling fixture over the kitchen with pot lights.

Ispirazione per una cucina industriale di medie dimensioni con lavello sottopiano, ante in stile shaker, ante grigie, top in quarzo composito, paraspruzzi rosso, paraspruzzi in mattoni, elettrodomestici in acciaio inossidabile, pavimento in vinile, pavimento marrone e top nero
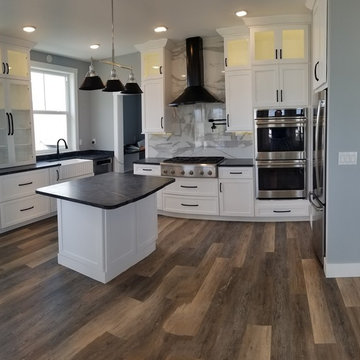
A well appointed kitchen featuring beautiful soapstone countertops.
Idee per una cucina stile marinaro di medie dimensioni con lavello stile country, ante in stile shaker, ante bianche, top in saponaria, paraspruzzi in gres porcellanato, elettrodomestici in acciaio inossidabile, pavimento in vinile e top nero
Idee per una cucina stile marinaro di medie dimensioni con lavello stile country, ante in stile shaker, ante bianche, top in saponaria, paraspruzzi in gres porcellanato, elettrodomestici in acciaio inossidabile, pavimento in vinile e top nero
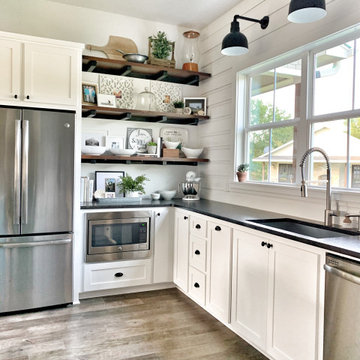
Ispirazione per una grande cucina country con lavello sottopiano, ante in stile shaker, ante bianche, top in granito, paraspruzzi bianco, paraspruzzi in perlinato, elettrodomestici in acciaio inossidabile, pavimento in vinile, pavimento grigio e top nero
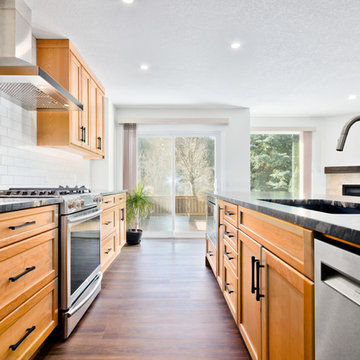
Wall removal allowed for the small 'U' kitchen to become a full perimeter kitchen with a 10' island! Sight line out to the beautiful river.
Ispirazione per una cucina chic di medie dimensioni con lavello sottopiano, ante in stile shaker, ante in legno scuro, top in granito, paraspruzzi bianco, paraspruzzi con piastrelle diamantate, elettrodomestici in acciaio inossidabile, pavimento in vinile, pavimento marrone e top nero
Ispirazione per una cucina chic di medie dimensioni con lavello sottopiano, ante in stile shaker, ante in legno scuro, top in granito, paraspruzzi bianco, paraspruzzi con piastrelle diamantate, elettrodomestici in acciaio inossidabile, pavimento in vinile, pavimento marrone e top nero
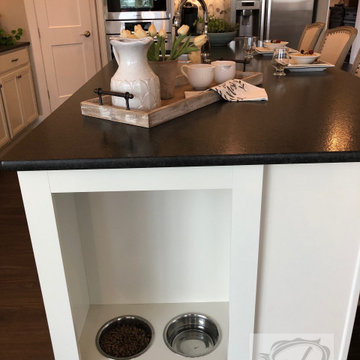
Antique white cabinets, black leathered granite, hex back splash and built in dog bowls. "Best kitchen" winner 2019 Parade of homes, Colorado Springs, CO

Idee per una piccola cucina a L design con lavello sottopiano, ante lisce, ante beige, top in superficie solida, paraspruzzi verde, paraspruzzi in gres porcellanato, elettrodomestici in acciaio inossidabile, pavimento in vinile, nessuna isola, pavimento marrone e top nero

Mt. Washington, CA - Complete Kitchen remodeling project
Idee per una cucina moderna di medie dimensioni con lavello da incasso, ante lisce, ante blu, top in quarzite, paraspruzzi blu, paraspruzzi con piastrelle in ceramica, elettrodomestici in acciaio inossidabile, pavimento in vinile, nessuna isola, pavimento arancione e top nero
Idee per una cucina moderna di medie dimensioni con lavello da incasso, ante lisce, ante blu, top in quarzite, paraspruzzi blu, paraspruzzi con piastrelle in ceramica, elettrodomestici in acciaio inossidabile, pavimento in vinile, nessuna isola, pavimento arancione e top nero
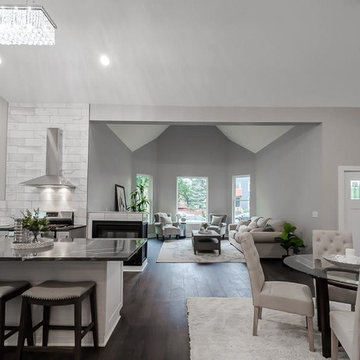
Idee per una cucina moderna di medie dimensioni con lavello da incasso, ante in stile shaker, ante bianche, top in granito, paraspruzzi bianco, paraspruzzi in marmo, elettrodomestici in acciaio inossidabile, pavimento in vinile, pavimento multicolore e top nero
Cucine con pavimento in vinile e top nero - Foto e idee per arredare
6