Cucine con pavimento in vinile e top nero - Foto e idee per arredare
Filtra anche per:
Budget
Ordina per:Popolari oggi
21 - 40 di 1.740 foto
1 di 3
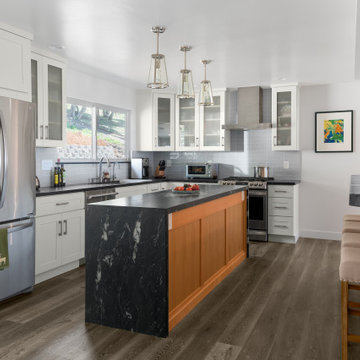
This was a top-to-bottom remodel. By opening up the kitchen walls, expanding the great room, and adding patio doors to the master bedroom, we did more than update this beach home for modern living. We also highlighted the home's best feature — breathtaking views of the ocean.
"One of the things we that really liked about working with Len and the team is that they would always listen to what we were asking to have done and help us understand how it could be done. But they would also share with us great ideas about other things that we could do. And oftentimes we definitely went the direction that they suggested."
— Al & Eileen, homeowners
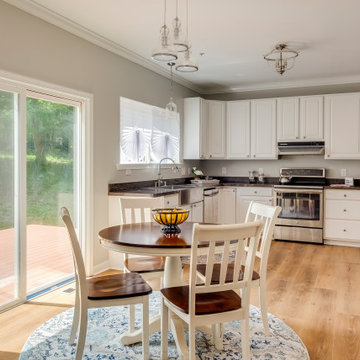
Kingswood Signature from the Modin Rigid LVP Collection - Tones of golden oak and walnut, with sparse knots to balance the more traditional palette.
Foto di una grande cucina design con lavello stile country, elettrodomestici in acciaio inossidabile, pavimento in vinile, nessuna isola, pavimento giallo, ante con bugna sagomata, ante bianche e top nero
Foto di una grande cucina design con lavello stile country, elettrodomestici in acciaio inossidabile, pavimento in vinile, nessuna isola, pavimento giallo, ante con bugna sagomata, ante bianche e top nero
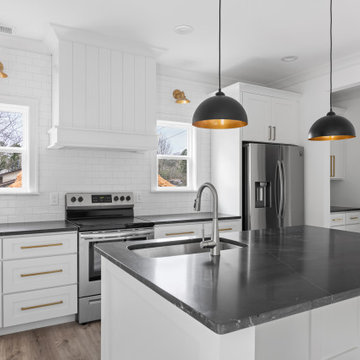
Foto di una cucina tradizionale di medie dimensioni con lavello sottopiano, ante in stile shaker, ante bianche, top in granito, paraspruzzi bianco, paraspruzzi con piastrelle diamantate, elettrodomestici in acciaio inossidabile, pavimento in vinile, pavimento marrone e top nero
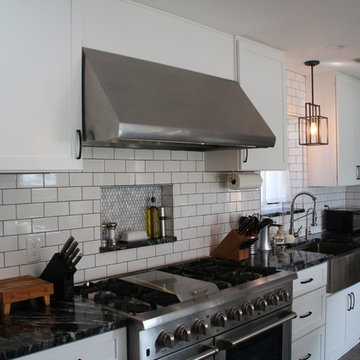
Opened up the kitchen and dining room to create one large open kitchen and dining space with a large boat shaped island. Vinyl plank Lifeproof flooring was used due to the house being on a slab and on the lake. The cabinets are a white shaker from Holiday Kitchens. The tops are granite. A custom cable rail system was installed for the stairway and open loft area on the 2nd floor.
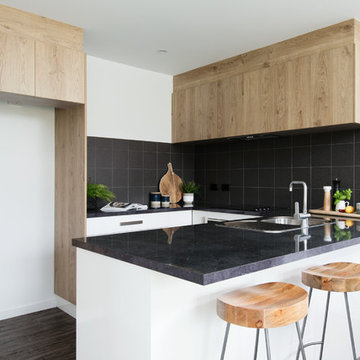
Minnesota Oak ravine feature cabinetry with white matte under-bench cupboards & gloss black marble Laminex top, complimented by Nero matte 200x200 ceramic tiles.
(Please Note: Open shelving at end of overhead cabinetry not yet fitted)
Photos; Anjie Blair
Staging: DHF Property Styling
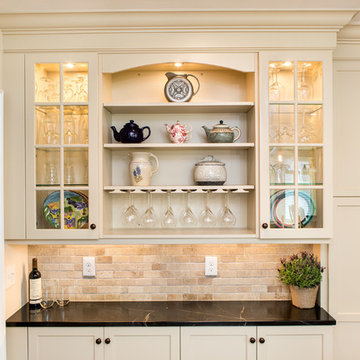
Andrew Pitzer Photography
Idee per un cucina con isola centrale chic chiuso e di medie dimensioni con lavello stile country, ante con riquadro incassato, ante beige, top in saponaria, paraspruzzi beige, paraspruzzi in travertino, elettrodomestici in acciaio inossidabile, pavimento in vinile, pavimento marrone e top nero
Idee per un cucina con isola centrale chic chiuso e di medie dimensioni con lavello stile country, ante con riquadro incassato, ante beige, top in saponaria, paraspruzzi beige, paraspruzzi in travertino, elettrodomestici in acciaio inossidabile, pavimento in vinile, pavimento marrone e top nero
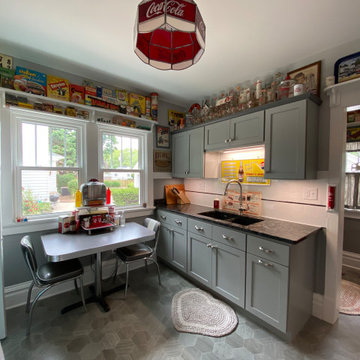
This retro kitchen takes us back in time to the 50-60s. Our client wanted to be taken back to his childhood. We recreated a fun cafe with whimsical accents.
The cabinets are painted Stonebridge with a matte finish.
The cabinets were topped with Quartz from Cambria in the Armitage finish.
The backsplash is a retro style 4x4 tiles in a white finish with a black pencil detail.
A retro table and chairs offer a place to sit and take it all in.
Open shelves allowed the homeowner to display his collectibles.
Cafe curtains were added to finish the look.
The Ice Cream Parlor received glass doors to showcase the homeowners collection of ice cream dishes and glasses. A small cafe table with retro chair and a red plaid table cloth add a touch of whimsey. Open shelves allowed the homeowner to display his collections.
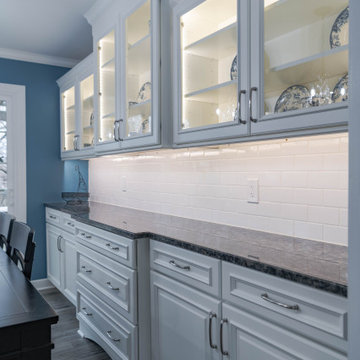
This was a complete redesign of the space that included blocking off an unnecessary entry way, replace the window and making it smaller to accommodate moving the sink and overall laying out a larger more up to date kitchen and dining room combination.

Lunar Gray cabinetry is from Ultracraft Cabinetry in their Avon style. The refrigerator and dishwasher is paneled to create a consistent, continuous look.
Photo by Chrissy Racho.
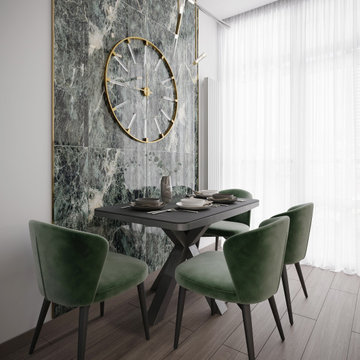
Esempio di una piccola cucina a L design con lavello sottopiano, ante lisce, ante beige, top in superficie solida, paraspruzzi verde, paraspruzzi in gres porcellanato, elettrodomestici in acciaio inossidabile, pavimento in vinile, nessuna isola, pavimento marrone e top nero
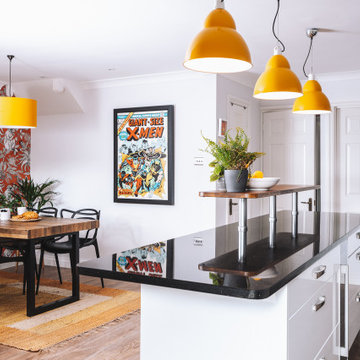
Refurbishment of whole home to create a sociable, open plan kitchen dining room. Our bold clients love colour and pattern so that's what we gave them. The original layout and cabinets of the kitchen were retained but updated with new doors and frontages and the addition of a breakfast bar.
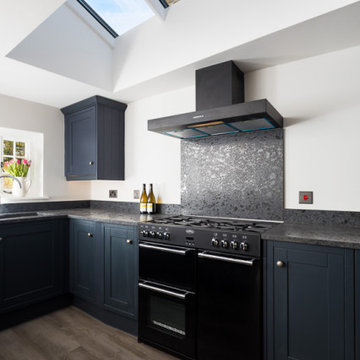
Dark Shaker Kitchen
Immagine di una cucina a L stile rurale chiusa e di medie dimensioni con lavello integrato, ante in stile shaker, ante blu, top in granito, paraspruzzi nero, paraspruzzi in granito, elettrodomestici neri, pavimento in vinile, penisola, pavimento marrone e top nero
Immagine di una cucina a L stile rurale chiusa e di medie dimensioni con lavello integrato, ante in stile shaker, ante blu, top in granito, paraspruzzi nero, paraspruzzi in granito, elettrodomestici neri, pavimento in vinile, penisola, pavimento marrone e top nero
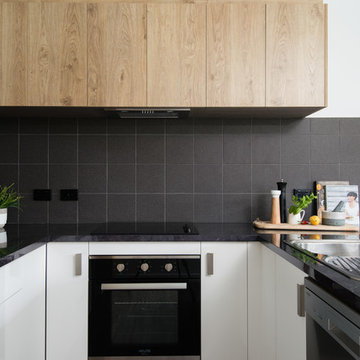
modern industrial style with timber look feature cabinetry.
Photos: Anjie Blair
Staging; DHF Property Styling
Immagine di una piccola cucina minimalista con lavello da incasso, ante bianche, top in laminato, paraspruzzi nero, paraspruzzi con piastrelle in ceramica, elettrodomestici neri, pavimento in vinile, nessuna isola, pavimento marrone e top nero
Immagine di una piccola cucina minimalista con lavello da incasso, ante bianche, top in laminato, paraspruzzi nero, paraspruzzi con piastrelle in ceramica, elettrodomestici neri, pavimento in vinile, nessuna isola, pavimento marrone e top nero
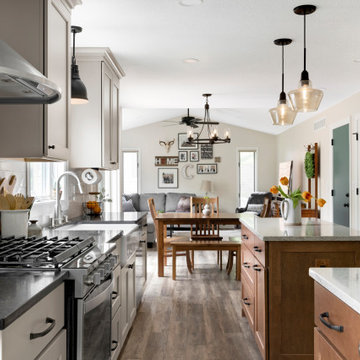
We are so excited to share with you this beautiful kitchen remodel in Lakeville, MN. Our clients came to us wanting to take out the wall between the kitchen and the dining room. By taking out the wall, we were able to create a new larger kitchen!
We kept the sink in the same location, and then moved the stove to the same wall as the sink. The fridge was moved to the far wall, we added an oven/micro combinations and a large pantry. We even had some extra room to create a desk space. The coolest thing about this kitchen is the DOUBLE island! The island closest to the sink functions as a working island and the other is for entertaining with seating for guests.
What really shines here is the combination of color that creates such a beautiful subtle elegance. The warm gray color of the cabinets were paired with the brown stained cabinets on the island. We then selected darker honed granite countertops on the perimeter cabinets and a light gray quartz countertop for the islands. The slightly marbled backsplash helps to tie everything in and give such a richness to the whole kitchen. I love adding little pops throughout the kitchen, so matte black hardware and the matte black sink light are perfect!
We are so happy with the final result of this kitchen! We would love the opportunity to help you out with any of your remodeling needs as well! Contact us today
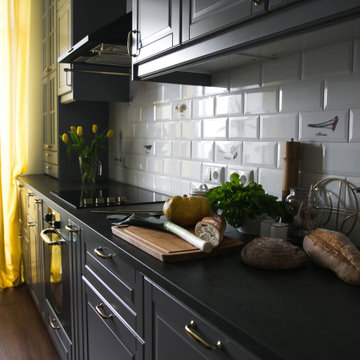
Ispirazione per una cucina nordica di medie dimensioni con lavello da incasso, ante con bugna sagomata, ante grigie, top in superficie solida, paraspruzzi bianco, paraspruzzi con piastrelle in ceramica, elettrodomestici neri, pavimento in vinile, nessuna isola, pavimento marrone e top nero
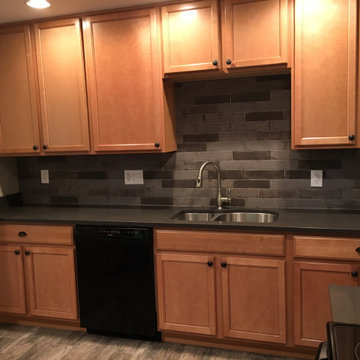
Ispirazione per una cucina chic di medie dimensioni con lavello a doppia vasca, ante in stile shaker, ante in legno scuro, top in superficie solida, paraspruzzi grigio, paraspruzzi con piastrelle diamantate, elettrodomestici neri, pavimento in vinile, nessuna isola, pavimento grigio e top nero

Ispirazione per una piccola cucina parallela bohémian chiusa con lavello sottopiano, ante in stile shaker, ante blu, paraspruzzi bianco, paraspruzzi con piastrelle in ceramica, elettrodomestici in acciaio inossidabile, pavimento in vinile, pavimento grigio e top nero
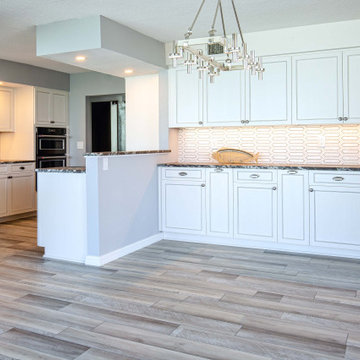
Cabinets: Exclusive Kemp Cabinetry - Recessed Door Style - Color: Cotton Ball White with Gray Glaze on Maple
Cabinet Hardware: Top Knobs - Polished Chrome
Countertops: Leathered Granite - Pretoria Leather
Backsplash: Bella Casa - Marble
Flooring: Coretec - LVP - Color: Anything Goes - Skylight Oak
Designed by Ashley Cronquist
Flooring Specialist: Brad Warburton
Installation by J&J Carpet One Floor and Home
Photography by Trish Figari, LLC
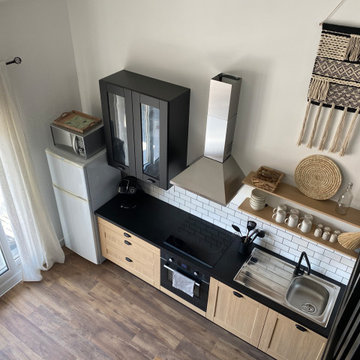
Immagine di una cucina country di medie dimensioni con lavello a vasca singola, ante di vetro, ante in legno chiaro, top in laminato, paraspruzzi bianco, paraspruzzi con piastrelle diamantate, elettrodomestici neri, pavimento in vinile, nessuna isola, pavimento marrone, top nero e travi a vista
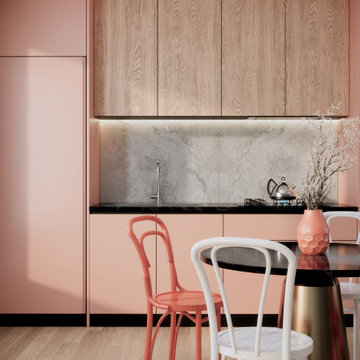
Foto di una cucina design con lavello integrato, ante lisce, ante in legno chiaro, top in quarzo composito, paraspruzzi grigio, elettrodomestici in acciaio inossidabile, pavimento in vinile, pavimento marrone e top nero
Cucine con pavimento in vinile e top nero - Foto e idee per arredare
2