Cucine con pavimento in sughero - Foto e idee per arredare
Filtra anche per:
Budget
Ordina per:Popolari oggi
41 - 60 di 3.214 foto
1 di 3

Modern farmhouse kitchen design and remodel for a traditional San Francisco home include simple organic shapes, light colors, and clean details. Our farmhouse style incorporates walnut end-grain butcher block, floating walnut shelving, vintage Wolf range, and curvaceous handmade ceramic tile. Contemporary kitchen elements modernize the farmhouse style with stainless steel appliances, quartz countertop, and cork flooring.

Ben Nicholson
Esempio di una cucina minimalista di medie dimensioni con lavello stile country, ante lisce, ante in legno chiaro, top in quarzo composito, paraspruzzi verde, paraspruzzi con piastrelle in ceramica, elettrodomestici da incasso, pavimento in sughero e penisola
Esempio di una cucina minimalista di medie dimensioni con lavello stile country, ante lisce, ante in legno chiaro, top in quarzo composito, paraspruzzi verde, paraspruzzi con piastrelle in ceramica, elettrodomestici da incasso, pavimento in sughero e penisola

Our clients wanted to remodel their kitchen so that the prep, cooking, clean up and dining areas would blend well and not have too much of a kitchen feel. They asked for a sophisticated look with some classic details and a few contemporary flairs. The result was a reorganized layout (and remodel of the adjacent powder room) that maintained all the beautiful sunlight from their deck windows, but create two separate but complimentary areas for cooking and dining. The refrigerator and pantry are housed in a furniture-like unit creating a hutch-like cabinet that belies its interior with classic styling. Two sinks allow both cooks in the family to work simultaneously. Some glass-fronted cabinets keep the sink wall light and attractive. The recycled glass-tiled detail on the ceramic backsplash brings a hint of color and a reference to the nearby waters. Dan Cutrona Photography

We transformed an awkward bowling alley into an elegant and gracious kitchen that works for a couple or a grand occasion. The high ceilings are highlighted by an exquisite and silent hood by Ventahood set on a wall of marble mosaic. The lighting helps to define the space while not impeding sight lines. The new picture window centers upon a beautiful mature tree and offers views to their outdoor fireplace.

Photography by Tom Roe
Ispirazione per una grande cucina nordica con lavello da incasso, ante a filo, ante in legno scuro, top in cemento, paraspruzzi bianco, paraspruzzi con piastrelle diamantate, elettrodomestici in acciaio inossidabile e pavimento in sughero
Ispirazione per una grande cucina nordica con lavello da incasso, ante a filo, ante in legno scuro, top in cemento, paraspruzzi bianco, paraspruzzi con piastrelle diamantate, elettrodomestici in acciaio inossidabile e pavimento in sughero

general contractor: Regis McQuaide, Master Remodelers...
designer: Junko Higashibeppu, Master Remodelers...
photography: George Mendell
Ispirazione per una grande cucina stile americano chiusa con lavello stile country, ante con riquadro incassato, ante in legno scuro, top in granito, paraspruzzi verde, paraspruzzi in gres porcellanato, pavimento in sughero e elettrodomestici in acciaio inossidabile
Ispirazione per una grande cucina stile americano chiusa con lavello stile country, ante con riquadro incassato, ante in legno scuro, top in granito, paraspruzzi verde, paraspruzzi in gres porcellanato, pavimento in sughero e elettrodomestici in acciaio inossidabile
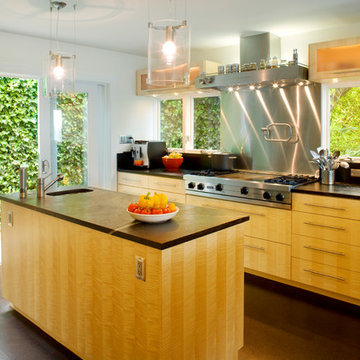
Lara Swimmer Photography
Esempio di una grande cucina design con lavello sottopiano, ante lisce, ante in legno chiaro, top in saponaria, paraspruzzi nero, paraspruzzi in lastra di pietra, elettrodomestici in acciaio inossidabile e pavimento in sughero
Esempio di una grande cucina design con lavello sottopiano, ante lisce, ante in legno chiaro, top in saponaria, paraspruzzi nero, paraspruzzi in lastra di pietra, elettrodomestici in acciaio inossidabile e pavimento in sughero
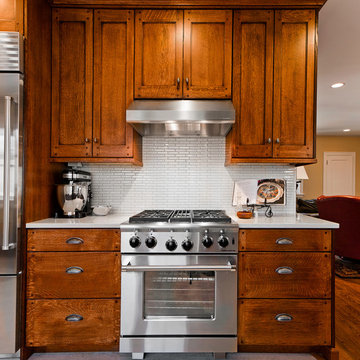
An original turn-of-the-century Craftsman home had lost it original charm in the kitchen and bathroom, both renovated in the 1980s. The clients desired to restore the original look, while still giving the spaces an updated feel. Both rooms were gutted and new materials, fittings and appliances were installed, creating a strong reference to the history of the home, while still moving the house into the 21st century.
Photos by Melissa McCafferty

The brief was to create a feminine home suitable for parties and the client wanted to have a luxurious deco feel whilst remaining contemporary. We worked with a local Kitchen company Tomas Living to create the perfect space for our client in these ice cream colours.
The Gubi Beetle bar stools had a bespoke pink leather chosen to compliment the scheme.

Yes, you read the title right. Small updates DO make a BIG difference. Whether it’s updating a color, finish, or even the smallest: changing out the hardware, these minor updates together can all make a big difference in the space. For our Flashback Friday Feature, we have a perfect example of how you can make some small updates to revamp the entire space! The best of all, we replaced the door and drawer fronts, and added a small cabinet (removing the soffit, making the cabinets go to the ceiling) making this space seem like it’s been outfitted with a brand new kitchen! If you ask us, that’s a great way of value engineering and getting the best value out of your dollars! To learn more about this project, continue reading below!
Cabinets
As mentioned above, we removed the existing cabinet door and drawer fronts and replaced them with a more updated shaker style door/drawer fronts supplied by Woodmont. We removed the soffits and added an extra cabinet on the cooktop wall, taking the cabinets to the ceiling. This small update provides additional storage, and gives the space a new look!
Countertops
Bye-bye laminate, and hello quartz! As our clients were starting to notice the wear-and-tear of their original laminate tops, they knew they wanted something durable and that could last. Well, what better to install than quartz? Providing our clients with something that’s not only easy to maintain, but also modern was exactly what they wanted in their updated kitchen!
Backsplash
The original backsplash was a plain white 4×4″ tile and left much to be desired. Having lived with this backsplash for years, our clients wanted something more exciting and eye-catching. I can safely say that this small update delivered! We installed an eye-popping glass tile in blues, browns, and whites from Hirsch Glass tile in the Gemstone Collection.
Hardware
You’d think hardware doesn’t make a huge difference in a space, but it does! It adds not only the feel of good quality but also adds some character to the space. Here we have installed Amerock Blackrock knobs and pulls in Satin Nickel.
Other Fixtures
To top off the functionality and usability of the space, we installed a new sink and faucet. The sink and faucet is something used every day, so having something of great quality is much appreciated especially when so frequently used. From Kohler, we have an under-mount castiron sink in Palermo Blue. From Blanco, we have a single-hole, and pull-out spray faucet.
Flooring
Last but not least, we installed cork flooring. The cork provides and soft and cushiony feel and is great on your feet!

Third Shift Photography
Esempio di una grande cucina industriale con lavello stile country, ante in stile shaker, ante in legno scuro, top in quarzo composito, paraspruzzi grigio, elettrodomestici in acciaio inossidabile, pavimento in sughero e paraspruzzi con piastrelle di vetro
Esempio di una grande cucina industriale con lavello stile country, ante in stile shaker, ante in legno scuro, top in quarzo composito, paraspruzzi grigio, elettrodomestici in acciaio inossidabile, pavimento in sughero e paraspruzzi con piastrelle di vetro
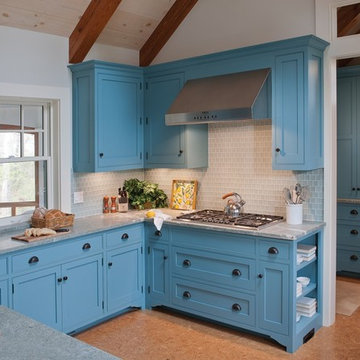
A quaint cottage set back in Vineyard Haven's Tashmoo woods creates the perfect Vineyard getaway. Our design concept focused on a bright, airy contemporary cottage with an old fashioned feel. Clean, modern lines and high ceilings mix with graceful arches, re-sawn heart pine rafters and a large masonry fireplace. The kitchen features stunning Crown Point cabinets in eye catching 'Cook's Blue' by Farrow & Ball. This kitchen takes its inspiration from the French farm kitchen with a separate pantry that also provides access to the backyard and outdoor shower.

Happy House Architecture & Design
Кутенков Александр
Кутенкова Ирина
Фотограф Виталий Иванов
Immagine di una piccola cucina eclettica con ante blu, top in legno, paraspruzzi in mattoni, pavimento in sughero, nessuna isola, pavimento beige, top marrone, lavello da incasso, paraspruzzi marrone e ante con bugna sagomata
Immagine di una piccola cucina eclettica con ante blu, top in legno, paraspruzzi in mattoni, pavimento in sughero, nessuna isola, pavimento beige, top marrone, lavello da incasso, paraspruzzi marrone e ante con bugna sagomata
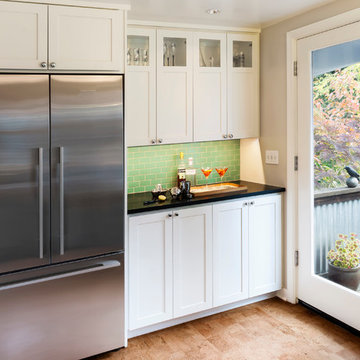
A large glass door provides plenty of daylight plus access to easy a lovely outdoor dining deck and garden.
Photo Credit: KSA - Aaron Dorn;
General Contractor: Justin Busch Construction, LLC
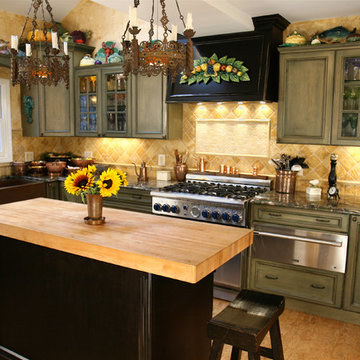
Featured in several design magazines, this completely custom kitchen was also an addition that joined 3 roof lines. Custom cabinetry, a 3" butcher block, farmhouse copper sink, commercial grade appliances, antique lighting modified into task lighting combine with cork flooring and sky lights. The custom hood was hinged to add extra storage when lifted. photo: KC Vansen
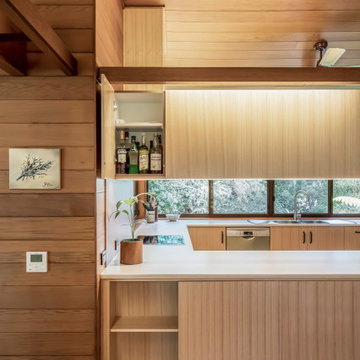
Immagine di una cucina contemporanea di medie dimensioni con lavello da incasso, ante lisce, ante in legno chiaro, top in laminato, paraspruzzi arancione, paraspruzzi con lastra di vetro, elettrodomestici in acciaio inossidabile, pavimento in sughero, penisola, pavimento marrone, top bianco e soffitto in perlinato

Kitchen Remodel
Esempio di una cucina minimalista di medie dimensioni con lavello sottopiano, ante lisce, ante blu, top in quarzo composito, paraspruzzi bianco, paraspruzzi con piastrelle a mosaico, elettrodomestici in acciaio inossidabile, pavimento in sughero, pavimento marrone, top bianco e soffitto in legno
Esempio di una cucina minimalista di medie dimensioni con lavello sottopiano, ante lisce, ante blu, top in quarzo composito, paraspruzzi bianco, paraspruzzi con piastrelle a mosaico, elettrodomestici in acciaio inossidabile, pavimento in sughero, pavimento marrone, top bianco e soffitto in legno

Kapa Photography
Ispirazione per una grande cucina design con lavello a doppia vasca, ante lisce, ante blu, top in quarzo composito, paraspruzzi bianco, paraspruzzi con piastrelle in ceramica, elettrodomestici neri, pavimento in sughero, pavimento beige e top bianco
Ispirazione per una grande cucina design con lavello a doppia vasca, ante lisce, ante blu, top in quarzo composito, paraspruzzi bianco, paraspruzzi con piastrelle in ceramica, elettrodomestici neri, pavimento in sughero, pavimento beige e top bianco

Esempio di una piccola cucina tradizionale con lavello a vasca singola, ante in stile shaker, ante in legno scuro, top in granito, paraspruzzi verde, paraspruzzi con piastrelle in ceramica, elettrodomestici in acciaio inossidabile, pavimento in sughero e nessuna isola

Immagine di una cucina minimalista di medie dimensioni con elettrodomestici in acciaio inossidabile, pavimento arancione, lavello da incasso, ante lisce, ante bianche, top in granito, paraspruzzi rosso, paraspruzzi con piastrelle in ceramica, pavimento in sughero e top rosso
Cucine con pavimento in sughero - Foto e idee per arredare
3