Cucine con pavimento in sughero - Foto e idee per arredare
Filtra anche per:
Budget
Ordina per:Popolari oggi
141 - 160 di 3.214 foto
1 di 3
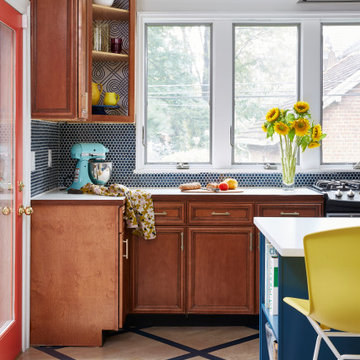
Kitchen Pantry can be a workhorse but should look amazing too. Have fun feature in this family kitchen is a magnetic wall for photos, calendars and notes! Coral door to the outside is a fun pop.
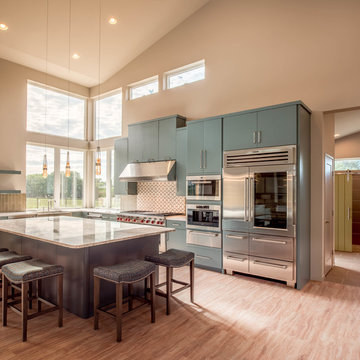
Immagine di una grande cucina moderna con lavello stile country, ante lisce, ante turchesi, top in quarzite, paraspruzzi verde, paraspruzzi con piastrelle diamantate, elettrodomestici in acciaio inossidabile, pavimento in sughero e pavimento beige

Expanding the island gave the family more space to relax, work or entertain. The original island was less than half the size and housed the stove top, leaving little space for much else.
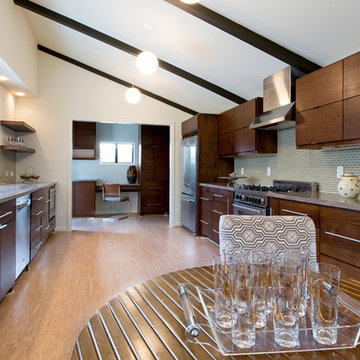
Laurie Perez
Idee per una cucina minimalista di medie dimensioni con lavello sottopiano, ante lisce, ante in legno scuro, top in quarzite, paraspruzzi verde, paraspruzzi con piastrelle di vetro, elettrodomestici in acciaio inossidabile, pavimento in sughero e nessuna isola
Idee per una cucina minimalista di medie dimensioni con lavello sottopiano, ante lisce, ante in legno scuro, top in quarzite, paraspruzzi verde, paraspruzzi con piastrelle di vetro, elettrodomestici in acciaio inossidabile, pavimento in sughero e nessuna isola

From an outdated 70's kitchen with non-functional pantry space to an expansive kitchen with storage galore. Tiled bench tops carry the terrazzo feature through from the bathroom and copper handles will patina over time. Navy blue subway backsplash is the perfect selection for a pop of colour contrasting the terracotta cabinets
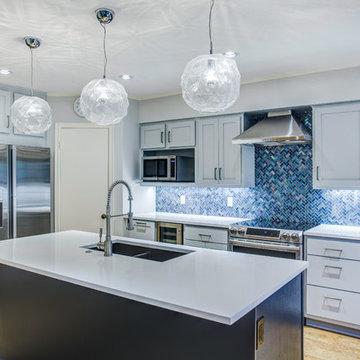
We must admit, we’ve got yet another show-stopping transformation! With keeping the cabinetry boxes (though few had to be replaced), swapping out drawer and drawer fronts with new ones, and updating all the finishes – we managed to give this space a renovation that could be confused for a full remodel! The combination of a vibrant new backsplash, a light painted cabinetry finish, and new fixtures, these cosmetic changes really made the kitchen become “brand new”. Want to learn more about this space and see how we went from “drab” to “fab” then keep reading!
Cabinetry
The cabinets boxes that needed to be replaced are from WW Woods Shiloh, Homestead door style, in maple wood. These cabinets were unfinished, as we finished the entire kitchen on-site with the rest of the new drawer and drawer fronts for a seamless look. The cabinet fronts that were replaced were from Woodmont cabinetry, in a paint grade maple, and a recessed panel profile door-style. As a result, the perimeter cabinets were painted in Sherwin Williams Tinsmith, the island in Sherwin Williams Sea Serpent, and a few interiors of the cabinets were painted in a Sherwin Williams Tinsmith.
Countertop
The countertops feature a 3 cm Caesarstone Vivid White quartz
Backsplash
The backsplash installed from countertops to the bottom of the furrdown are from Glazzio in the Oceania Herringbone Series, in Cobalt Sea, and are a 1×2 size. We love how vibrant it is!
Fixtures and Fittings
From Blanco, we have a Meridian semi-professional faucet in Satin Nickel, and a granite composite Precis 1-3/4 bowl sink in a finish of Cinder. The floating shelves are from Danver and are a stainless steel finish.
Flooring
The flooring is a cork material from Harris Cork in the Napa Collection, in a Fawn finish.
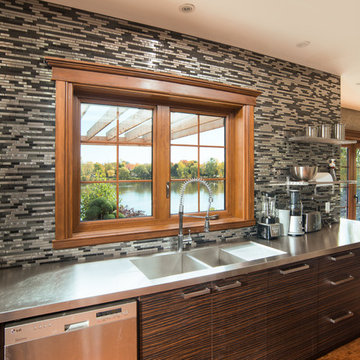
Idee per una cucina design di medie dimensioni con lavello a tripla vasca, ante lisce, ante in legno bruno, top in acciaio inossidabile, paraspruzzi multicolore, paraspruzzi con piastrelle a listelli, elettrodomestici in acciaio inossidabile, pavimento in sughero e pavimento marrone
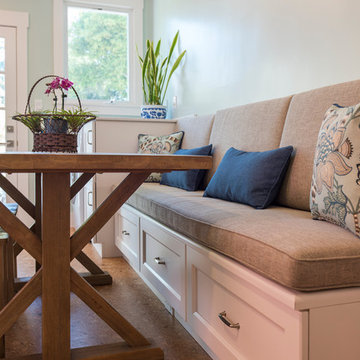
HDR Remodeling Inc. specializes in classic East Bay homes. Whole-house remodels, kitchen and bathroom remodeling, garage and basement conversions are our specialties. Our start-to-finish process -- from design concept to permit-ready plans to production -- will guide you along the way to make sure your project is completed on time and on budget and take the uncertainty and stress out of remodeling your home. Our philosophy -- and passion -- is to help our clients make their remodeling dreams come true.
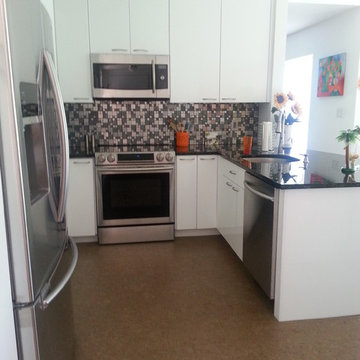
Original thirty year old kitchen was completely gutted. The laundry room was converted to a butler's pantry.
Idee per una piccola cucina design con lavello sottopiano, ante lisce, ante bianche, top in granito, paraspruzzi multicolore, paraspruzzi con piastrelle a mosaico, elettrodomestici in acciaio inossidabile, pavimento in sughero e penisola
Idee per una piccola cucina design con lavello sottopiano, ante lisce, ante bianche, top in granito, paraspruzzi multicolore, paraspruzzi con piastrelle a mosaico, elettrodomestici in acciaio inossidabile, pavimento in sughero e penisola

Whit Preston
Idee per una piccola cucina parallela design chiusa con lavello a doppia vasca, ante lisce, ante bianche, top in legno, paraspruzzi blu, paraspruzzi con piastrelle in ceramica, elettrodomestici in acciaio inossidabile, pavimento in sughero, nessuna isola, pavimento arancione e top bianco
Idee per una piccola cucina parallela design chiusa con lavello a doppia vasca, ante lisce, ante bianche, top in legno, paraspruzzi blu, paraspruzzi con piastrelle in ceramica, elettrodomestici in acciaio inossidabile, pavimento in sughero, nessuna isola, pavimento arancione e top bianco

Mid-century modern kitchen remodel with flat panel wood cabinets, floating shevles, green tile backsplash, quartz countertops, and cork floor
Foto di una grande cucina minimalista con lavello sottopiano, ante lisce, ante in legno bruno, top in quarzo composito, paraspruzzi verde, paraspruzzi con piastrelle in ceramica, elettrodomestici in acciaio inossidabile, pavimento in sughero, pavimento marrone e top bianco
Foto di una grande cucina minimalista con lavello sottopiano, ante lisce, ante in legno bruno, top in quarzo composito, paraspruzzi verde, paraspruzzi con piastrelle in ceramica, elettrodomestici in acciaio inossidabile, pavimento in sughero, pavimento marrone e top bianco
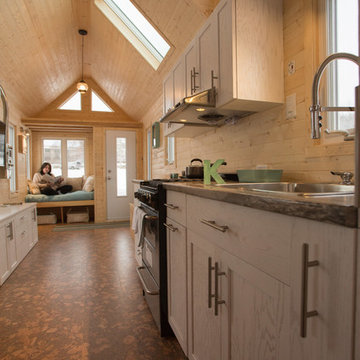
The narrow galley kitchen - Photo by: Keith Minchin
Esempio di una piccola cucina stile americano con lavello da incasso, ante con riquadro incassato, ante bianche, top in laminato, paraspruzzi marrone, paraspruzzi in legno, elettrodomestici neri, pavimento in sughero e nessuna isola
Esempio di una piccola cucina stile americano con lavello da incasso, ante con riquadro incassato, ante bianche, top in laminato, paraspruzzi marrone, paraspruzzi in legno, elettrodomestici neri, pavimento in sughero e nessuna isola
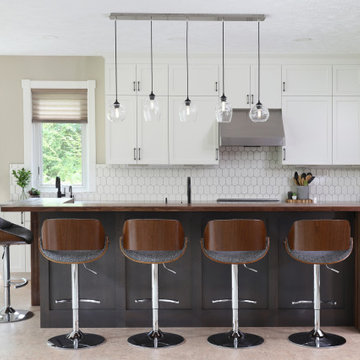
Kitchen after - We anchored the new space with a longer island that had a higher bar height countertop for seating. The bar top was custom built out of walnut with water fall edges to lend to a modern aesthetic and really give the space some character. The higher bar counter also hides potential messes at the sink.
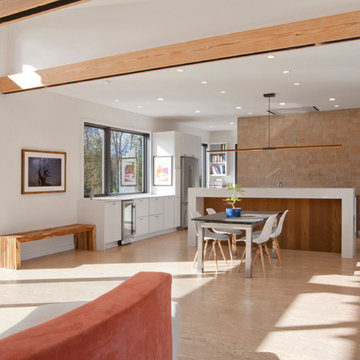
Modern open concept kitchen overlooks living space and outdoors (viewed from main entry) - Architecture/Interiors: HAUS | Architecture For Modern Lifestyles - Construction Management: WERK | Building Modern - Photography: HAUS
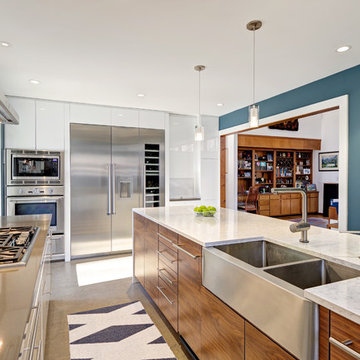
48 Layers
Ispirazione per una cucina minimal chiusa e di medie dimensioni con lavello stile country, ante lisce, ante bianche, top in quarzo composito, paraspruzzi bianco, elettrodomestici in acciaio inossidabile, pavimento in sughero, paraspruzzi con piastrelle in pietra e pavimento beige
Ispirazione per una cucina minimal chiusa e di medie dimensioni con lavello stile country, ante lisce, ante bianche, top in quarzo composito, paraspruzzi bianco, elettrodomestici in acciaio inossidabile, pavimento in sughero, paraspruzzi con piastrelle in pietra e pavimento beige

Cory Rodeheaver
Idee per una cucina a L country di medie dimensioni e chiusa con lavello sottopiano, ante con riquadro incassato, ante verdi, top in quarzo composito, paraspruzzi grigio, paraspruzzi in gres porcellanato, elettrodomestici in acciaio inossidabile, pavimento in sughero, penisola e pavimento marrone
Idee per una cucina a L country di medie dimensioni e chiusa con lavello sottopiano, ante con riquadro incassato, ante verdi, top in quarzo composito, paraspruzzi grigio, paraspruzzi in gres porcellanato, elettrodomestici in acciaio inossidabile, pavimento in sughero, penisola e pavimento marrone

Modern farmhouse kitchen design and remodel for a traditional San Francisco home include simple organic shapes, light colors, and clean details. Our farmhouse style incorporates walnut end-grain butcher block, floating walnut shelving, vintage Wolf range, and curvaceous handmade ceramic tile. Contemporary kitchen elements modernize the farmhouse style with stainless steel appliances, quartz countertop, and cork flooring.

Extension of the kitchen toward the back yard created space for a new breakfast nook facing the owning sun.
Cookbook storage is integrated into the bench design.
Photo: Erick Mikiten, AIA
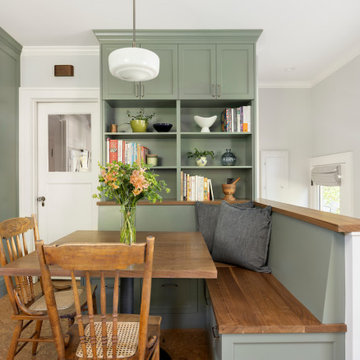
Green dream kitchen, built-in dining nook, ample storage, shaker cabinets, classic light fixtures, custom hood surround, stainless steel appliances, cork flooring, quartz countertop, subway backsplash
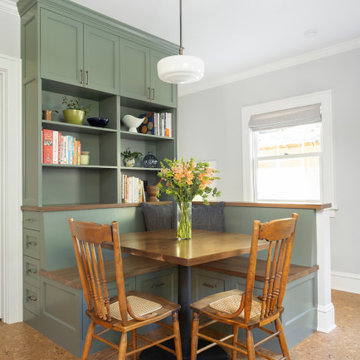
Green dream kitchen, built-in dining nook, ample storage, shaker cabinets, classic light fixtures, custom hood surround, stainless steel appliances, cork flooring, quartz countertop, subway backsplash
Cucine con pavimento in sughero - Foto e idee per arredare
8