Cucine con pavimento in legno massello medio e parquet scuro - Foto e idee per arredare
Filtra anche per:
Budget
Ordina per:Popolari oggi
141 - 160 di 518.115 foto
1 di 3

Mark Wayner
Foto di un grande cucina con isola centrale classico con lavello stile country, ante con riquadro incassato, ante bianche, elettrodomestici in acciaio inossidabile, parquet scuro, pavimento marrone, paraspruzzi con piastrelle diamantate, top in quarzite e paraspruzzi bianco
Foto di un grande cucina con isola centrale classico con lavello stile country, ante con riquadro incassato, ante bianche, elettrodomestici in acciaio inossidabile, parquet scuro, pavimento marrone, paraspruzzi con piastrelle diamantate, top in quarzite e paraspruzzi bianco

La cucina realizzata sotto al soppalco è interamente laccata di colore bianco con il top in massello di rovere e penisola bianca con sgabelli.
Foto di Simone Marulli

Photo credits: Design Imaging Studios.
Large open kitchen with built ins to create a vintage beach style. The kitchen contains built in appliances including two refrigerators, freezer, and wine cooler.
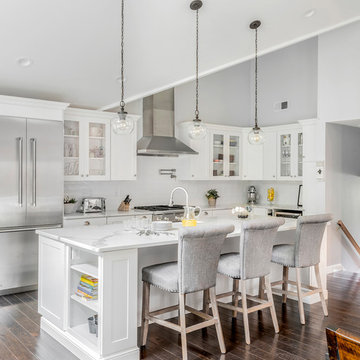
Sterling Homes transforms another cramped, dated kitchen into a warm, open and functional family-friendly living space.
Idee per una grande cucina classica con ante con riquadro incassato, paraspruzzi bianco, lavello stile country, ante bianche, elettrodomestici in acciaio inossidabile, parquet scuro e pavimento marrone
Idee per una grande cucina classica con ante con riquadro incassato, paraspruzzi bianco, lavello stile country, ante bianche, elettrodomestici in acciaio inossidabile, parquet scuro e pavimento marrone

Bernard Andre
Esempio di una grande cucina chic con ante bianche, parquet scuro, lavello stile country, ante con riquadro incassato, top in granito, paraspruzzi bianco, paraspruzzi con piastrelle diamantate, elettrodomestici neri e pavimento marrone
Esempio di una grande cucina chic con ante bianche, parquet scuro, lavello stile country, ante con riquadro incassato, top in granito, paraspruzzi bianco, paraspruzzi con piastrelle diamantate, elettrodomestici neri e pavimento marrone

Large kitchen/living room open space
Shaker style kitchen with concrete worktop made onsite
Crafted tape, bookshelves and radiator with copper pipes

Immagine di una grande cucina chic con ante bianche, top in quarzo composito, paraspruzzi grigio, elettrodomestici in acciaio inossidabile, parquet scuro, lavello sottopiano, ante in stile shaker, paraspruzzi con piastrelle in pietra e pavimento marrone

Country Kitchen, exposed beams, farmhouse sink, subway tile backsplash, Wellborn Cabinets, stainless appliances
Immagine di una cucina a L tradizionale di medie dimensioni con lavello stile country, ante con riquadro incassato, ante beige, top in granito, paraspruzzi beige, paraspruzzi con piastrelle diamantate, elettrodomestici in acciaio inossidabile, pavimento in legno massello medio, nessuna isola, pavimento marrone e top grigio
Immagine di una cucina a L tradizionale di medie dimensioni con lavello stile country, ante con riquadro incassato, ante beige, top in granito, paraspruzzi beige, paraspruzzi con piastrelle diamantate, elettrodomestici in acciaio inossidabile, pavimento in legno massello medio, nessuna isola, pavimento marrone e top grigio
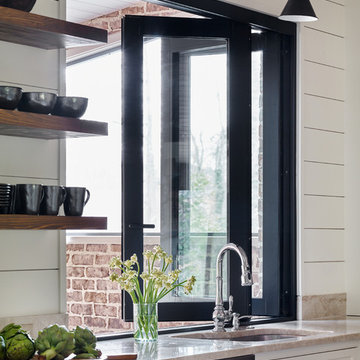
Emily Followill
Foto di una cucina country di medie dimensioni con lavello sottopiano, ante con riquadro incassato, ante bianche, top in marmo, paraspruzzi bianco, elettrodomestici in acciaio inossidabile, pavimento in legno massello medio, penisola, pavimento marrone e top bianco
Foto di una cucina country di medie dimensioni con lavello sottopiano, ante con riquadro incassato, ante bianche, top in marmo, paraspruzzi bianco, elettrodomestici in acciaio inossidabile, pavimento in legno massello medio, penisola, pavimento marrone e top bianco

Nestled in the hills of Monte Sereno, this family home is a large Spanish Style residence. Designed around a central axis, views to the native oaks and landscape are highlighted by a large entry door and 20’ wide by 10’ tall glass doors facing the rear patio. Inside, custom decorative trusses connect the living and kitchen spaces. Modern amenities in the large kitchen like the double island add a contemporary touch to an otherwise traditional home. The home opens up to the back of the property where an extensive covered patio is ideal for entertaining, cooking, and living.

This clean profile, streamlined kitchen embodies today's transitional look. The white painted perimeter cabinetry contrasts the grey stained island, while perfectly blending cool and warm tones.
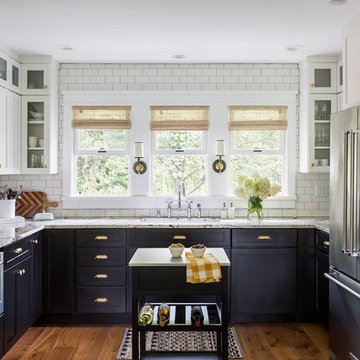
Andrea Rugg
Foto di una cucina tradizionale di medie dimensioni con lavello sottopiano, ante in stile shaker, paraspruzzi bianco, paraspruzzi con piastrelle diamantate, elettrodomestici in acciaio inossidabile, pavimento in legno massello medio, pavimento marrone e ante bianche
Foto di una cucina tradizionale di medie dimensioni con lavello sottopiano, ante in stile shaker, paraspruzzi bianco, paraspruzzi con piastrelle diamantate, elettrodomestici in acciaio inossidabile, pavimento in legno massello medio, pavimento marrone e ante bianche
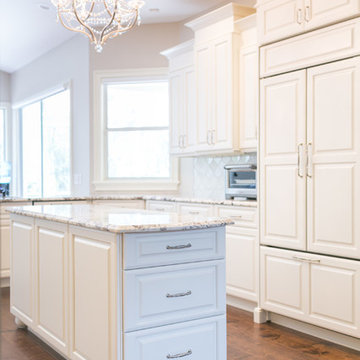
New homeowners wanted to update the kitchen before moving in. KBF replaced all the flooring with a mid-tone plank engineered wood, and designed a gorgeous new kitchen that is truly the centerpiece of the home. The crystal chandelier over the center island is the first thing you notice when you enter the space, but there is so much more to see! The architectural details include corbels on the range hood, cabinet panels and matching hardware on the integrated fridge, crown molding on cabinets of varying heights, creamy granite countertops with hints of gray, black, brown and sparkle, and a glass arabasque tile backsplash to reflect the sparkle from that stunning chandelier.

François Guillemin
Idee per una cucina contemporanea di medie dimensioni con ante a filo, ante nere, top in marmo, paraspruzzi in marmo, lavello sottopiano, paraspruzzi bianco, elettrodomestici neri, pavimento in legno massello medio e pavimento marrone
Idee per una cucina contemporanea di medie dimensioni con ante a filo, ante nere, top in marmo, paraspruzzi in marmo, lavello sottopiano, paraspruzzi bianco, elettrodomestici neri, pavimento in legno massello medio e pavimento marrone
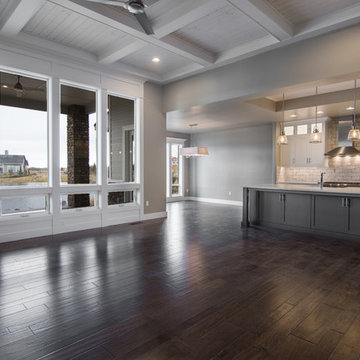
Esempio di una cucina country di medie dimensioni con lavello stile country, ante in stile shaker, ante bianche, top in quarzite, paraspruzzi bianco, paraspruzzi con piastrelle in pietra, elettrodomestici in acciaio inossidabile e pavimento in legno massello medio
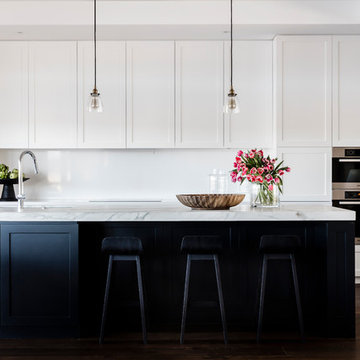
Maree Homer Photography
Esempio di una cucina chic con lavello sottopiano, ante in stile shaker, paraspruzzi bianco e parquet scuro
Esempio di una cucina chic con lavello sottopiano, ante in stile shaker, paraspruzzi bianco e parquet scuro
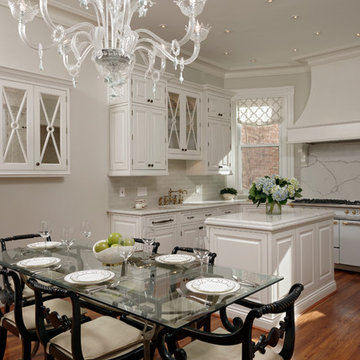
A completely revamped kitchen that was beautifully designed by C|S Design Studio. Together with Finecraft we pulled off this immaculate kitchen for a couple located in Dupont Circle of Washington, DC.
Finecraft Contractors, Inc.
C|S Design Studios

Ispirazione per una cucina di medie dimensioni con lavello da incasso, ante grigie, pavimento in legno massello medio, nessuna isola, nessun'anta, top in superficie solida, paraspruzzi bianco e paraspruzzi con piastrelle diamantate
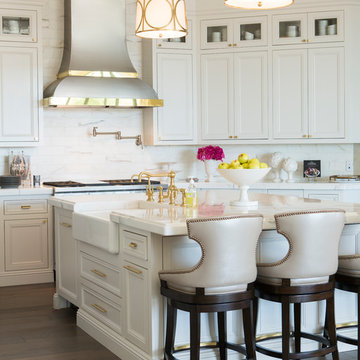
Ispirazione per una cucina tradizionale di medie dimensioni con lavello stile country, ante a filo, ante bianche, paraspruzzi bianco, elettrodomestici in acciaio inossidabile, parquet scuro, top in marmo, pavimento marrone e paraspruzzi in lastra di pietra

Free ebook, Creating the Ideal Kitchen. DOWNLOAD NOW
This client wanted a complete update of their kitchen and came to us with several objectives. They wanted a larger island and easier access to the dining room. They also wanted to eliminate the existing cooktop location from the island and make the island larger. Because the existing space was not able to accommodate all those requests, we decided to eliminate the breakfast area and incorporate that space into the kitchen. By eliminating an existing bay window and making the kitchen sink window larger, we were able to make the new layout work without sacrificing any natural light. A French door to the newly added and adjoining sunroom and casual outdoor dining spot still allows for multiple dining options. And by enlarging the opening to the dining room, it allows for easier access to this space on a daily basis versus for special occasions only.
The client already had a large desk in the kitchen and spends a lot of time at this area. We were able to make the new desk even larger by moving the refrigerator to another area. The refrigerator is covered in decorative panels so that it blends nicely into the furniture look of the room. The larger island can now seat several people comfortably.
The room’s traditional feel was achieved by providing different finishes on the perimeter, island and desk cabinetry. Handmade gray backsplash tile, a combination of soapstone and Carrera marble give the space a classic appeal. Details provide interest – custom glass mullions, decorative wood hood and bronze hardware give the space character and charm.
Designed by: Susan Klimala, CKD, CBD
Interior Design by: Rachel Alcorn
Architect: Rick Rearick
Contractor: KJN Renovations
Photography by: Mike Kaskel
For more information on kitchen and bath design ideas go to: www.kitchenstudio-ge.com
Cucine con pavimento in legno massello medio e parquet scuro - Foto e idee per arredare
8