Cucine con pavimento in laminato e top beige - Foto e idee per arredare
Filtra anche per:
Budget
Ordina per:Popolari oggi
101 - 120 di 1.735 foto
1 di 3
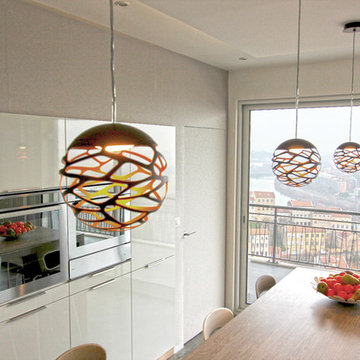
Dans cet appartement très lumineux et tourné vers la ville, l'enjeu était de créer des espaces distincts sans perdre cette luminosité. Grâce à du mobilier sur mesure, nous sommes parvenus à créer des espaces communs différents.
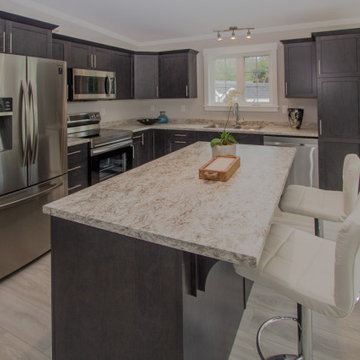
A classic l-shaped kitchen with cabinet pantry and eat in island facing dining space and off living area.
Idee per una cucina classica di medie dimensioni con lavello a doppia vasca, ante in stile shaker, ante grigie, top in laminato, elettrodomestici in acciaio inossidabile, pavimento in laminato, pavimento beige, top beige e soffitto a volta
Idee per una cucina classica di medie dimensioni con lavello a doppia vasca, ante in stile shaker, ante grigie, top in laminato, elettrodomestici in acciaio inossidabile, pavimento in laminato, pavimento beige, top beige e soffitto a volta
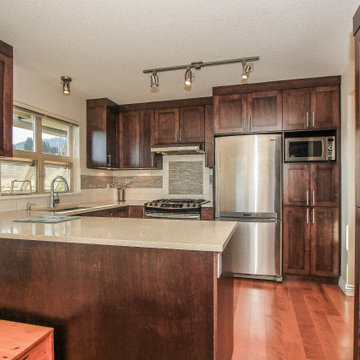
Immagine di una cucina moderna di medie dimensioni con lavello a vasca singola, ante con riquadro incassato, ante in legno bruno, paraspruzzi multicolore, elettrodomestici in acciaio inossidabile, pavimento in laminato, nessuna isola, pavimento marrone, top beige e paraspruzzi con piastrelle in pietra
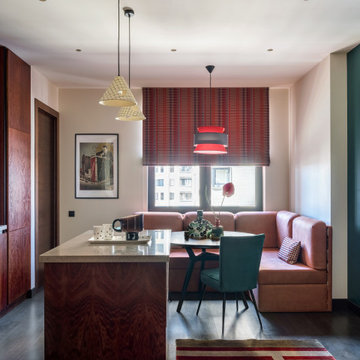
Дизайнер интерьера - Татьяна Архипова, фото - Михаил Лоскутов
Ispirazione per una piccola cucina contemporanea con lavello a vasca singola, ante lisce, ante in legno bruno, top in superficie solida, paraspruzzi verde, paraspruzzi con piastrelle in ceramica, elettrodomestici neri, pavimento in laminato, pavimento nero e top beige
Ispirazione per una piccola cucina contemporanea con lavello a vasca singola, ante lisce, ante in legno bruno, top in superficie solida, paraspruzzi verde, paraspruzzi con piastrelle in ceramica, elettrodomestici neri, pavimento in laminato, pavimento nero e top beige
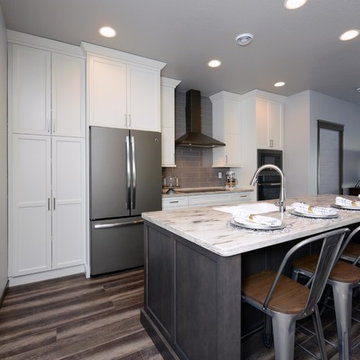
Robb Siverson Photography
Immagine di una piccola cucina country con lavello sottopiano, ante in stile shaker, ante bianche, top in superficie solida, paraspruzzi grigio, paraspruzzi con piastrelle in ceramica, elettrodomestici in acciaio inossidabile, pavimento in laminato, pavimento marrone e top beige
Immagine di una piccola cucina country con lavello sottopiano, ante in stile shaker, ante bianche, top in superficie solida, paraspruzzi grigio, paraspruzzi con piastrelle in ceramica, elettrodomestici in acciaio inossidabile, pavimento in laminato, pavimento marrone e top beige
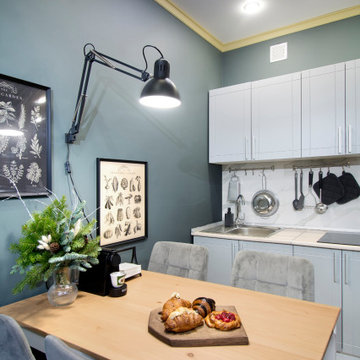
Idee per una piccola cucina con lavello a vasca singola, ante con riquadro incassato, ante grigie, top in laminato, paraspruzzi bianco, paraspruzzi in gres porcellanato, elettrodomestici in acciaio inossidabile, pavimento in laminato, nessuna isola, pavimento beige e top beige
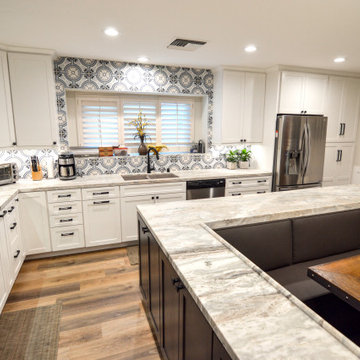
Where do we even start. We renovated just about this whole home. So much so that we decided to split the video into two parts so you can see each area in a bit more detail. Starting with the Kitchen and living areas, because let’s face it, that is the heart of the home. Taking three very separated spaces, removing, and opening the existing dividing walls, then adding back in the supports for them, created a unified living space that flows so openly it is hard to imagine it any other way. Walking in the front door there was a small entry from the formal living room to the family room, with a protruding wall, we removed the peninsula wall, and widened he entry so you can see right into the family room as soon as you stem into the home. On the far left of that same wall we opened up a large space so that you can access each room easily without walking around an ominous divider. Both openings lead to what once was a small closed off kitchen. Removing the peninsula wall off the kitchen space, and closing off a doorway in the far end of the kitchen allowed for one expansive, beautiful space. Now entertaining the whole family is a very welcoming time for all.
The island is an entirely new design for all of us. We designed an L shaped island that offered seating to place the dining table next to. This is such a creative way to offer an island and a formal dinette space for the family. Stacked with drawers and cabinets for storage abound.
Both the cabinets and drawers lining the kitchen walls, and inside the island are all shaker style. A simple design with a lot of impact on the space. Doubling up on the drawer pulls when needed gives the area an old world feel inside a now modern space. White painted cabinets and drawers on the outer walls, and espresso stained ones in the island create a dramatic distinction for the accent island. Topping them all with a honed granite in Fantasy Brown, bringing all of the colors and style together. If you are not familiar with honed granite, it has a softer, more matte finish, rather than the glossy finish of polished granite. Yet another way of creating an old world charm to this space. Inside the cabinets we were able to provide so many wonderful storage options. Lower and upper Super Susan’s in the corner cabinets, slide outs in the pantry, a spice roll out next to the cooktop, and a utensil roll out on the other side of the cook top. Accessibility and functionality all in one kitchen. An added bonus was the area we created for upper and lower roll outs next to the oven. A place to neatly store all of the taller bottles and such for your cooking needs. A wonderful, yet small addition to the kitchen.
A double, unequal bowl sink in grey with a finish complimenting the honed granite, and color to match the boisterous backsplash. Using the simple colors in the space allowed for a beautiful backsplash full of pattern and intrigue. A true eye catcher in this beautiful home.
Moving from the kitchen to the formal living room, and throughout the home, we used a beautiful waterproof laminate that offers the look and feel of real wood, but the functionality of a newer, more durable material. In the formal living room was a fireplace box in place. It blended into the space, but we wanted to create more of the wow factor you have come to expect from us. Building out the shroud around it so that we could wrap the tile around gave a once flat wall, the three dimensional look of a large slab of marble. Now the fireplace, instead of the small, insignificant accent on a large, room blocking wall, sits high and proud in the center of the whole home.
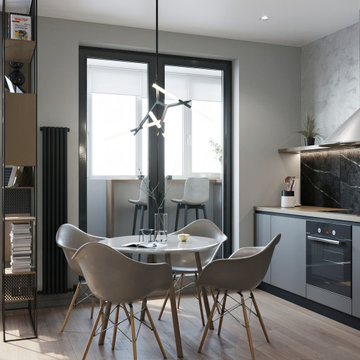
Immagine di una cucina design di medie dimensioni con lavello da incasso, ante lisce, ante grigie, top in legno, paraspruzzi grigio, paraspruzzi in gres porcellanato, elettrodomestici in acciaio inossidabile, pavimento in laminato, nessuna isola, pavimento beige e top beige
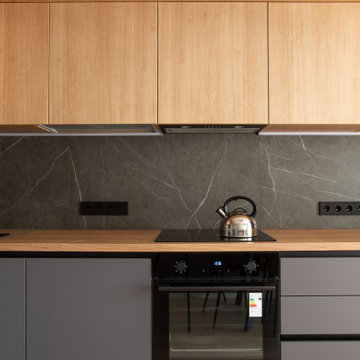
Дизайн кухни в ЖК Гранд Авеню
Ispirazione per una cucina minimal di medie dimensioni con lavello sottopiano, ante lisce, ante grigie, top in legno, paraspruzzi grigio, paraspruzzi in gres porcellanato, elettrodomestici neri, pavimento in laminato, nessuna isola, pavimento beige e top beige
Ispirazione per una cucina minimal di medie dimensioni con lavello sottopiano, ante lisce, ante grigie, top in legno, paraspruzzi grigio, paraspruzzi in gres porcellanato, elettrodomestici neri, pavimento in laminato, nessuna isola, pavimento beige e top beige
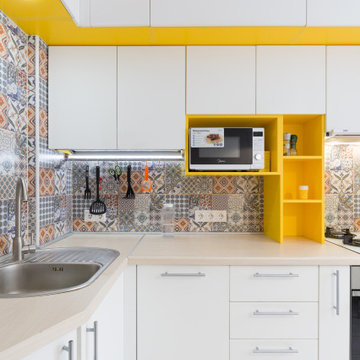
Idee per una piccola cucina a L design chiusa con lavello a vasca singola, ante lisce, ante bianche, top in legno, paraspruzzi multicolore, paraspruzzi con piastrelle in ceramica, elettrodomestici in acciaio inossidabile, pavimento in laminato, pavimento beige e top beige
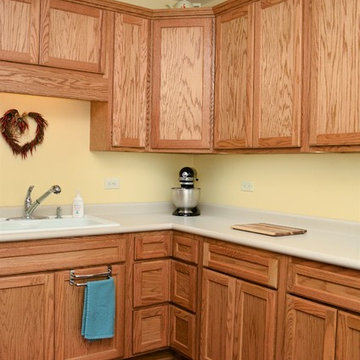
Haas Signature Collection
Wood Species: Oak
Cabinet Finish: Honey
Door Style: Lancaster Square, Standard Edge
Countertop: Laminate, Rocky Mountain High Color
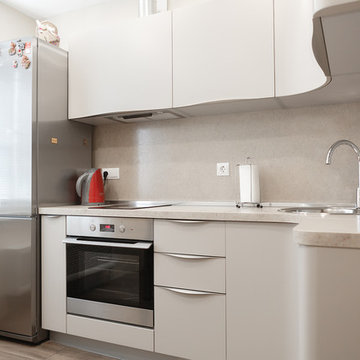
По всем вопросам можно связаться с нашими дизайнерами по телефону: 8 800 55 00 977
• Собственное производство
• Широкий модульный ряд и проекты по индивидуальным размерам
• Комплексная застройка дома
• Лучшие европейские материалы и комплектующие
• Цветовая палитра более 1000 наименований.
• Кратчайшие сроки изготовления
• Рассрочка платежа
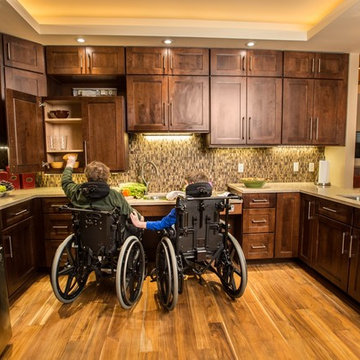
Esempio di una cucina ad U minimal di medie dimensioni con lavello a doppia vasca, ante in legno bruno, top in marmo, elettrodomestici in acciaio inossidabile, pavimento in laminato, pavimento marrone e top beige
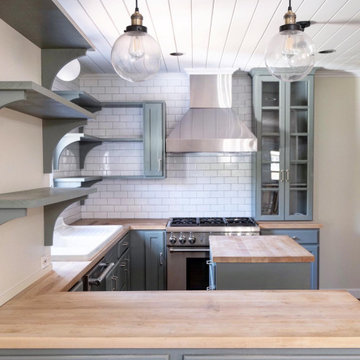
Thermador range and vintage cast iron farmhouse drainboard sink. Chopping-block counters. Subway tile to the ceiling.
Foto di una cucina country di medie dimensioni con lavello stile country, ante con bugna sagomata, ante verdi, top in legno, paraspruzzi bianco, paraspruzzi con piastrelle in ceramica, elettrodomestici in acciaio inossidabile, pavimento in laminato, pavimento marrone, top beige e soffitto in perlinato
Foto di una cucina country di medie dimensioni con lavello stile country, ante con bugna sagomata, ante verdi, top in legno, paraspruzzi bianco, paraspruzzi con piastrelle in ceramica, elettrodomestici in acciaio inossidabile, pavimento in laminato, pavimento marrone, top beige e soffitto in perlinato
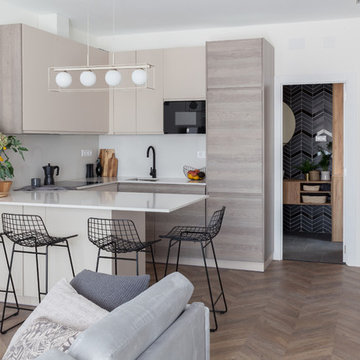
Foto di una cucina nordica di medie dimensioni con lavello sottopiano, ante lisce, ante beige, top in quarzo composito, paraspruzzi beige, paraspruzzi in pietra calcarea, elettrodomestici neri, pavimento in laminato, penisola, pavimento marrone e top beige
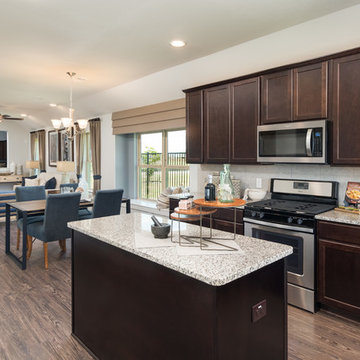
Immagine di una cucina design di medie dimensioni con lavello a doppia vasca, ante con riquadro incassato, ante in legno bruno, top in granito, paraspruzzi beige, paraspruzzi con piastrelle in ceramica, elettrodomestici in acciaio inossidabile, pavimento in laminato, pavimento marrone e top beige
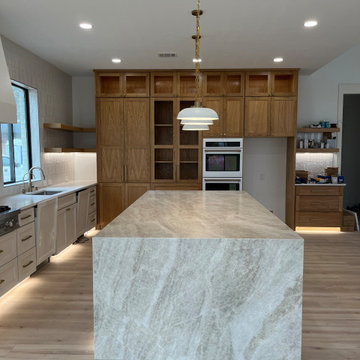
large island whraped with Taj Mahal Quartzite leathered
Esempio di un'ampia cucina minimal con lavello a vasca singola, ante in stile shaker, ante beige, top in quarzite, paraspruzzi beige, paraspruzzi con piastrelle in ceramica, elettrodomestici in acciaio inossidabile, pavimento in laminato, pavimento beige e top beige
Esempio di un'ampia cucina minimal con lavello a vasca singola, ante in stile shaker, ante beige, top in quarzite, paraspruzzi beige, paraspruzzi con piastrelle in ceramica, elettrodomestici in acciaio inossidabile, pavimento in laminato, pavimento beige e top beige
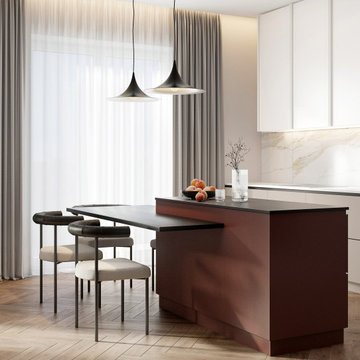
Esempio di una cucina contemporanea di medie dimensioni con paraspruzzi beige, top beige, ante lisce, ante beige, paraspruzzi in marmo, pavimento in laminato, pavimento beige, soffitto in carta da parati, elettrodomestici in acciaio inossidabile, top in vetro e lavello a doppia vasca
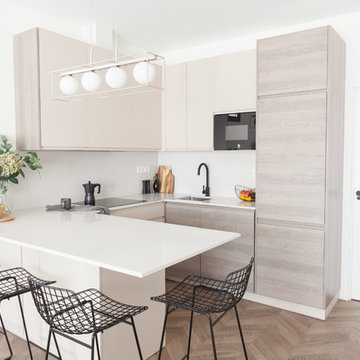
Foto di una cucina nordica di medie dimensioni con lavello sottopiano, ante lisce, ante beige, top in quarzo composito, paraspruzzi beige, paraspruzzi in pietra calcarea, elettrodomestici neri, pavimento in laminato, penisola, pavimento marrone e top beige
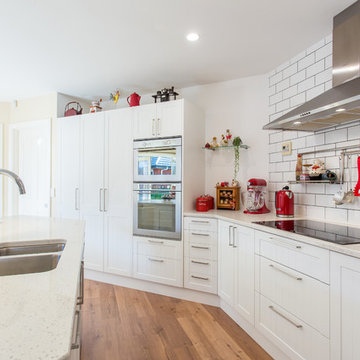
White country rooster kitchen face-lift.
Panelform product used: Durostyle Derwent Arctic White
Credit: Dream Doors Kitchens Christchurch
Idee per una piccola cucina country con lavello a doppia vasca, ante in stile shaker, ante bianche, paraspruzzi bianco, paraspruzzi con piastrelle in ceramica, elettrodomestici in acciaio inossidabile, pavimento in laminato, pavimento marrone e top beige
Idee per una piccola cucina country con lavello a doppia vasca, ante in stile shaker, ante bianche, paraspruzzi bianco, paraspruzzi con piastrelle in ceramica, elettrodomestici in acciaio inossidabile, pavimento in laminato, pavimento marrone e top beige
Cucine con pavimento in laminato e top beige - Foto e idee per arredare
6