Cucine con pavimento in laminato e top beige - Foto e idee per arredare
Filtra anche per:
Budget
Ordina per:Popolari oggi
81 - 100 di 1.735 foto
1 di 3
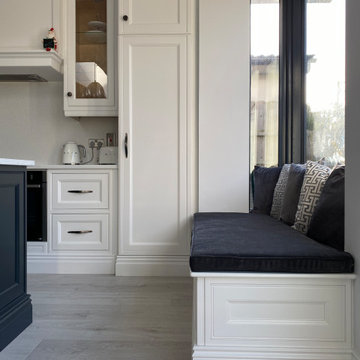
Window Seat
Ispirazione per una cucina country di medie dimensioni con lavello da incasso, ante in stile shaker, ante bianche, top in pietra calcarea, paraspruzzi beige, paraspruzzi con piastrelle in ceramica, elettrodomestici da incasso, pavimento in laminato, pavimento grigio, top beige e soffitto a volta
Ispirazione per una cucina country di medie dimensioni con lavello da incasso, ante in stile shaker, ante bianche, top in pietra calcarea, paraspruzzi beige, paraspruzzi con piastrelle in ceramica, elettrodomestici da incasso, pavimento in laminato, pavimento grigio, top beige e soffitto a volta
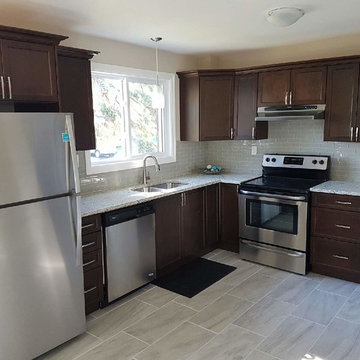
Immagine di una cucina a L chic chiusa e di medie dimensioni con ante con riquadro incassato, ante marroni, nessuna isola, lavello a doppia vasca, top in granito, paraspruzzi grigio, paraspruzzi con piastrelle di vetro, elettrodomestici in acciaio inossidabile, pavimento grigio, pavimento in laminato e top beige

Dans cet appartement très lumineux et tourné vers la ville, l'enjeu était de créer des espaces distincts sans perdre cette luminosité. Grâce à du mobilier sur mesure, nous sommes parvenus à créer des espaces communs différents.
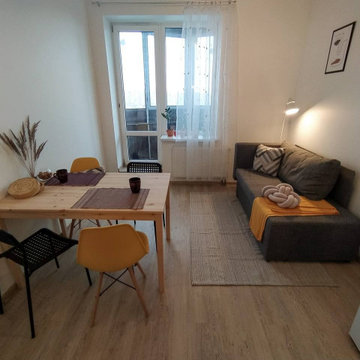
Idee per una piccola cucina nordica con lavello sottopiano, ante con bugna sagomata, ante turchesi, top in legno, paraspruzzi bianco, paraspruzzi con piastrelle diamantate, elettrodomestici bianchi, pavimento in laminato, nessuna isola, pavimento beige e top beige

Immagine di una cucina stile marino di medie dimensioni con lavello sottopiano, ante lisce, ante beige, top in quarzo composito, elettrodomestici neri, pavimento in laminato, penisola, pavimento beige e top beige
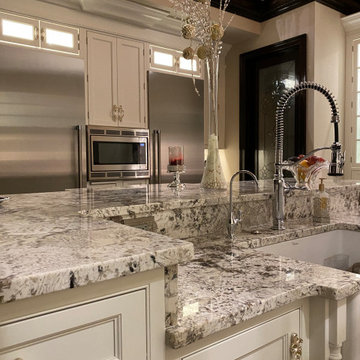
This was a complete kitchen renovation. The remodel included removing skylights and installing a two story bump up adding no square footage to the room but creating a dramatic visual even for the most discriminating designer. When you enter this kitchen your eyes wander trying to absorb the immense planning and detail that went into the renovation but ultimately you find yourself positioned under the large Theresa Maria chandelier gazing into the sky. The kitchen was designed around the 48 inch Thermador stove. The 2 story inset cabinet creation around the stove flows up into the addition creating a visual masterpiece that is only rivaled by original pieces of art works created by the likes of Van Gogh, Picasso and Rembrandt. The sink was relocated from the exterior wall and into the island so that the stove wall would be isolated and not connected any other cabinets. The 36-inch-wide refrigerator and 36-inch-wide freezer were designed and installed next to a microwave cabinet that makes heating up items as convenient as 1,2,3. The outside cabinet wall section is perfect for entertaining with the 42 inch base cabinets. The massive two-tiered island of 124 inches long is perfect for everyday family living. A farmer’s sink adds the perfect touch to this traditional design. Renovating a kitchen without ceiling detail is one of the most overlooked parts of the renovation. The amount of money spent on the renovation depends on the budget of course but I highly recommend including ceiling detail as much as one considers the tile backsplash.
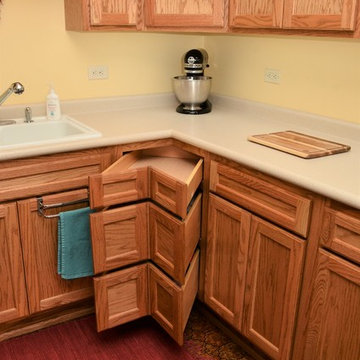
Haas Signature Collection
Wood Species: Oak
Cabinet Finish: Honey
Door Style: Lancaster Square, Standard Edge
Countertop: Laminate, Rocky Mountain High Color
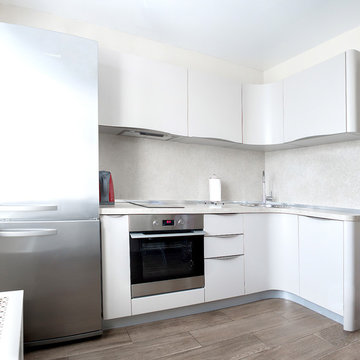
По всем вопросам можно связаться с нашими дизайнерами по телефону: 8 925 319 29 01
• Собственное производство
• Широкий модульный ряд и проекты по индивидуальным размерам
• Комплексная застройка дома
• Лучшие европейские материалы и комплектующие
• Цветовая палитра более 1000 наименований.
• Кратчайшие сроки изготовления
• Рассрочка платежа

Для кухни сразу сложилась тенденция к лофту, поскольку хозяин — кондитер, и кухня для него — это профессиональная среда.
Так как владелец квартиры изначально отдавал предпочтение скандинавскому стилю, отделку подбирали соответствующую
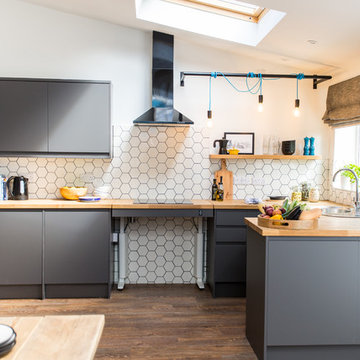
Grey handless kitchen with oak worktop. Designed for a wheelchair user with a rise and fall hob and rise and fall sink
Foto di una cucina minimal di medie dimensioni con lavello a vasca singola, ante lisce, ante grigie, top in legno, paraspruzzi bianco, paraspruzzi con piastrelle in ceramica, elettrodomestici da incasso, pavimento in laminato, nessuna isola, pavimento marrone e top beige
Foto di una cucina minimal di medie dimensioni con lavello a vasca singola, ante lisce, ante grigie, top in legno, paraspruzzi bianco, paraspruzzi con piastrelle in ceramica, elettrodomestici da incasso, pavimento in laminato, nessuna isola, pavimento marrone e top beige
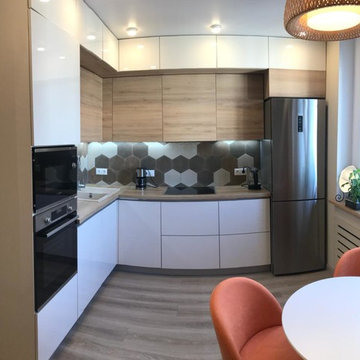
Foto di una piccola cucina a L design chiusa con lavello sottopiano, ante bianche, top in legno, paraspruzzi marrone, paraspruzzi in gres porcellanato, elettrodomestici in acciaio inossidabile, pavimento in laminato, nessuna isola, pavimento beige e top beige
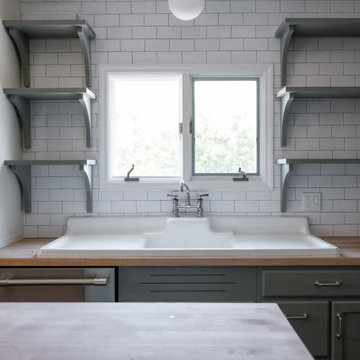
Chef’s Kitchen in Hyde Park, NY House Close to The Culinary Institute of America
Immagine di una cucina country di medie dimensioni con lavello stile country, nessun'anta, ante verdi, top in legno, paraspruzzi bianco, paraspruzzi con piastrelle in ceramica, elettrodomestici in acciaio inossidabile, pavimento in laminato, pavimento marrone, top beige e soffitto in perlinato
Immagine di una cucina country di medie dimensioni con lavello stile country, nessun'anta, ante verdi, top in legno, paraspruzzi bianco, paraspruzzi con piastrelle in ceramica, elettrodomestici in acciaio inossidabile, pavimento in laminato, pavimento marrone, top beige e soffitto in perlinato
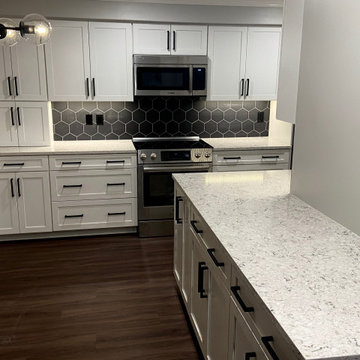
This luxury town house was completely renovated from what once was an outdated home to a sophisticated living space! We replaced all kitchen cabinets, counters, appliances, and hardware. Flooring, lightning fixtures (including adding more recessed lights), and paint were done though out the space. Our inspiration came from the hexagon backsplash tile. We carried the hexagon shape throughout the first floor in the half bath mirror, the dining chandelier and even replacing old closet door pulls with matte black hexagons!
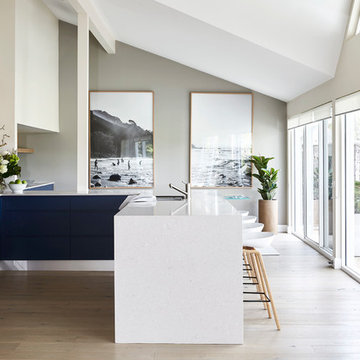
Ispirazione per una cucina ad U moderna di medie dimensioni con lavello a doppia vasca, ante lisce, ante blu, top in quarzo composito, paraspruzzi grigio, paraspruzzi a specchio, elettrodomestici in acciaio inossidabile, pavimento in laminato, nessuna isola, pavimento beige e top beige
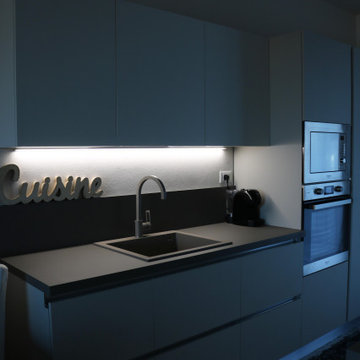
Ispirazione per una cucina minimalista di medie dimensioni con lavello a vasca singola, ante beige, top in laminato, paraspruzzi beige, elettrodomestici in acciaio inossidabile, pavimento in laminato e top beige
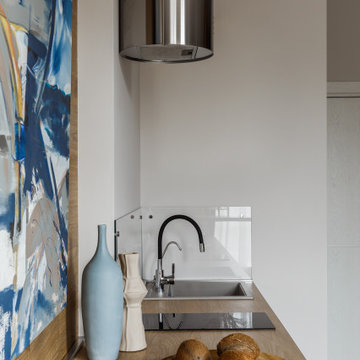
Этот интерьер выстроен на сочетании сложных фактур - бетон и бархат, хлопок и керамика, дерево и стекло.
Idee per una piccola cucina industriale con lavello sottopiano, ante lisce, ante grigie, top in legno, paraspruzzi grigio, paraspruzzi con lastra di vetro, elettrodomestici da incasso, pavimento in laminato, nessuna isola, pavimento beige e top beige
Idee per una piccola cucina industriale con lavello sottopiano, ante lisce, ante grigie, top in legno, paraspruzzi grigio, paraspruzzi con lastra di vetro, elettrodomestici da incasso, pavimento in laminato, nessuna isola, pavimento beige e top beige
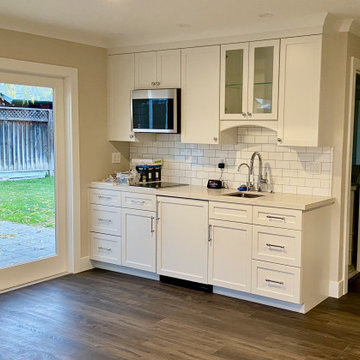
Foto di una piccola cucina classica con lavello sottopiano, ante in stile shaker, ante bianche, top in quarzite, paraspruzzi bianco, paraspruzzi con piastrelle in ceramica, elettrodomestici da incasso, pavimento in laminato, nessuna isola, pavimento marrone e top beige
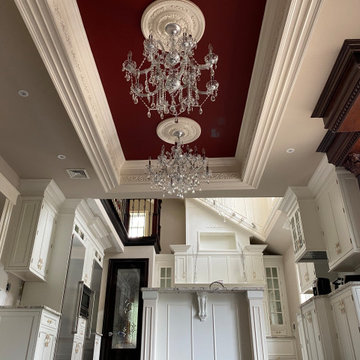
This was a complete kitchen renovation. The remodel included removing skylights and installing a two story bump up adding no square footage to the room but creating a dramatic visual even for the most discriminating designer. When you enter this kitchen your eyes wander trying to absorb the immense planning and detail that went into the renovation but ultimately you find yourself positioned under the large Theresa Maria chandelier gazing into the sky. The kitchen was designed around the 48 inch Thermador stove. The 2 story inset cabinet creation around the stove flows up into the addition creating a visual masterpiece that is only rivaled by original pieces of art works created by the likes of Van Gogh, Picasso and Rembrandt. The sink was relocated from the exterior wall and into the island so that the stove wall would be isolated and not connected any other cabinets. The 36-inch-wide refrigerator and 36-inch-wide freezer were designed and installed next to a microwave cabinet that makes heating up items as convenient as 1,2,3. The outside cabinet wall section is perfect for entertaining with the 42 inch base cabinets. The massive two-tiered island of 124 inches long is perfect for everyday family living. A farmer’s sink adds the perfect touch to this traditional design. Renovating a kitchen without ceiling detail is one of the most overlooked parts of the renovation. The amount of money spent on the renovation depends on the budget of course but I highly recommend including ceiling detail as much as one considers the tile backsplash.
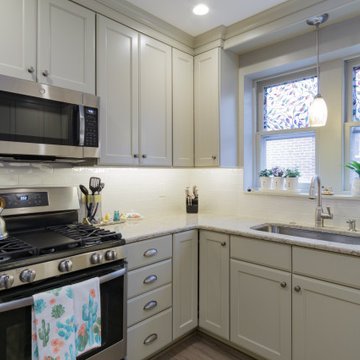
This U-shaped kitchen was completely renovated down to the studs. We also removed a wall that was closing in the kitchen and keeping the entire space dark - removing this wall allowed the entire kitchen to open up and flow into the dining area.
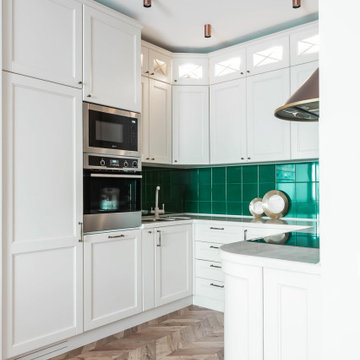
Immagine di una piccola cucina tradizionale con lavello sottopiano, ante con riquadro incassato, ante bianche, top in quarzo composito, paraspruzzi verde, paraspruzzi con piastrelle in ceramica, elettrodomestici in acciaio inossidabile, pavimento in laminato, pavimento beige e top beige
Cucine con pavimento in laminato e top beige - Foto e idee per arredare
5