Cucine con pavimento in laminato e pavimento in pietra calcarea - Foto e idee per arredare
Filtra anche per:
Budget
Ordina per:Popolari oggi
121 - 140 di 40.543 foto
1 di 3

Modern Lake House Kitchen
Foto di un'ampia cucina minimalista con lavello sottopiano, ante lisce, ante bianche, top in quarzite, paraspruzzi blu, paraspruzzi in lastra di pietra, elettrodomestici da incasso, pavimento in pietra calcarea, 2 o più isole e pavimento marrone
Foto di un'ampia cucina minimalista con lavello sottopiano, ante lisce, ante bianche, top in quarzite, paraspruzzi blu, paraspruzzi in lastra di pietra, elettrodomestici da incasso, pavimento in pietra calcarea, 2 o più isole e pavimento marrone
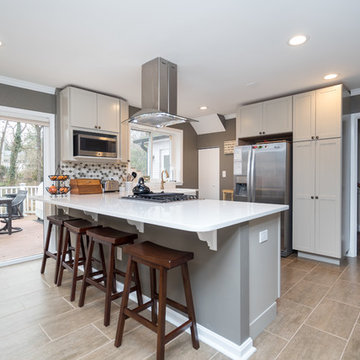
Idee per una cucina classica di medie dimensioni con lavello stile country, ante in stile shaker, ante bianche, top in quarzo composito, paraspruzzi grigio, paraspruzzi in gres porcellanato, elettrodomestici in acciaio inossidabile, pavimento in laminato e penisola
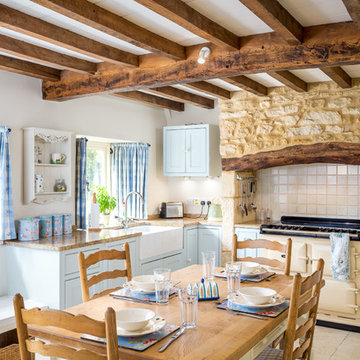
Oliver Grahame Photography - shot for Character Cottages.
This is a 2 bedroom cottage to rent in Upper Oddington that sleeps 4.
For more info see - www.character-cottages.co.uk/all-properties/cotswolds-all/rambling-rose-cottage
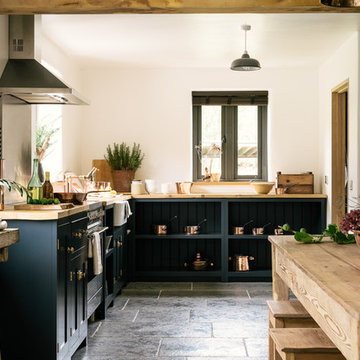
deVOL Kitchens
Esempio di una cucina country di medie dimensioni con lavello stile country, ante in stile shaker, ante blu, top in legno, elettrodomestici in acciaio inossidabile, pavimento in pietra calcarea e nessuna isola
Esempio di una cucina country di medie dimensioni con lavello stile country, ante in stile shaker, ante blu, top in legno, elettrodomestici in acciaio inossidabile, pavimento in pietra calcarea e nessuna isola
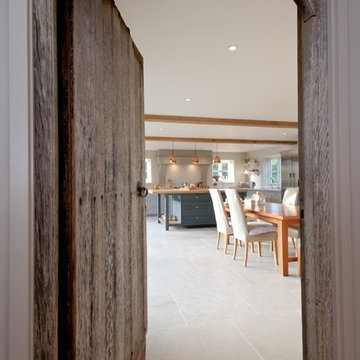
A contemporary take on a classic shaker design, for the perfect combination of old and new. An oak topped central island to blend with the oak framed property. Large glass doors lead to an extensive outdoor patio for alfresco dining. Photos by Alton Omar
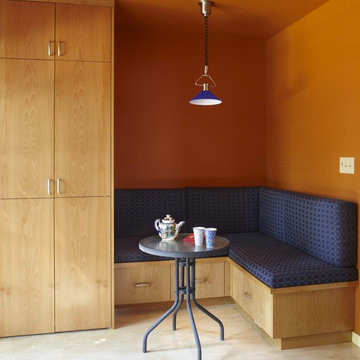
Esempio di una cucina abitabile design di medie dimensioni con ante lisce, ante in legno chiaro, pavimento in pietra calcarea e pavimento beige

This luxury bespoke kitchen is situated in a stunning family home in the leafy green London suburb of Hadley Wood. The kitchen is from the Nickleby range, a design that is synonymous with classic contemporary living. The kitchen cabinetry is handmade by Humphrey Munson’s expert team of cabinetmakers using traditional joinery techniques.
The kitchen itself is flooded with natural light that pours in through the windows and bi-folding doors which gives the space a super clean, fresh and modern feel. The large kitchen island takes centre stage and is cleverly divided into distinctive areas using a mix of silestone worktop and smoked oak round worktop.
The client really loved the Spenlow handles so we used those for this Nickleby kitchen. The double Bakersfield smart divide sink by Kohler has the Perrin & Rowe tap and a Quooker boiling hot water tap for maximum convenience.
The painted cupboards are complimented by smoked oak feature accents throughout the kitchen including the two bi-folding cupboard doors either side of the range cooker, the round bar seating at the island as well as the cupboards for the integrated column refrigerator, freezer and curved pantry.
The versatility of this kitchen lends itself perfectly to modern family living. There is seating at the kitchen island – a perfect spot for a mid-week meal or catching up with a friend over coffee. The kitchen is designed in an open plan format and leads into the dining area which is housed in a light and airy conservatory garden room.

Rising amidst the grand homes of North Howe Street, this stately house has more than 6,600 SF. In total, the home has seven bedrooms, six full bathrooms and three powder rooms. Designed with an extra-wide floor plan (21'-2"), achieved through side-yard relief, and an attached garage achieved through rear-yard relief, it is a truly unique home in a truly stunning environment.
The centerpiece of the home is its dramatic, 11-foot-diameter circular stair that ascends four floors from the lower level to the roof decks where panoramic windows (and views) infuse the staircase and lower levels with natural light. Public areas include classically-proportioned living and dining rooms, designed in an open-plan concept with architectural distinction enabling them to function individually. A gourmet, eat-in kitchen opens to the home's great room and rear gardens and is connected via its own staircase to the lower level family room, mud room and attached 2-1/2 car, heated garage.
The second floor is a dedicated master floor, accessed by the main stair or the home's elevator. Features include a groin-vaulted ceiling; attached sun-room; private balcony; lavishly appointed master bath; tremendous closet space, including a 120 SF walk-in closet, and; an en-suite office. Four family bedrooms and three bathrooms are located on the third floor.
This home was sold early in its construction process.
Nathan Kirkman

This bespoke professional cook's kitchen features a custom copper and stainless steel La Cornue range cooker and extraction canopy, built to match the client's copper pans. Italian Black Basalt stone shelving lines the walls resting on Acero stone brackets, a detail repeated on bench seats in front of the windows between glazed crockery cabinets. The table was made in solid English oak with turned legs. The project’s special details include inset LED strip lighting rebated into the underside of the stone shelves, wired invisibly through the stone brackets.
Primary materials: Hand painted Sapele; Italian Black Basalt; Acero limestone; English oak; Lefroy Brooks white brick tiles; antique brass, nickel and pewter ironmongery.

Esempio di una cucina country di medie dimensioni con lavello stile country, ante a filo, ante con finitura invecchiata, top in legno, elettrodomestici da incasso e pavimento in pietra calcarea
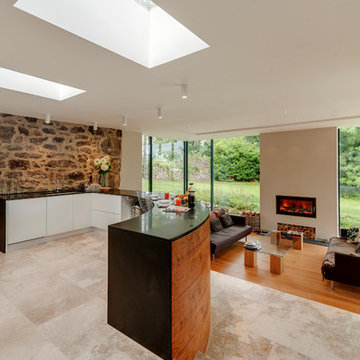
Internally a palette of existing granite walls has been paired with Jerusalem limestone stone flooring from Mandarin Stone , and wide-plank oak flooring. Existing timber ceiling and roof structures have been retained where possible – retaining the character of the property. Feature panels of black walnut line the kitchen and entrance hall joinery, adding warmth to the calm colour palette. Wood burners were supplied by Kernow Fires .

Leonard Ortiz
Ispirazione per una grande cucina classica in acciaio con ante con bugna sagomata, ante in legno bruno, paraspruzzi a effetto metallico, elettrodomestici in acciaio inossidabile, lavello sottopiano, top in granito, paraspruzzi con piastrelle di metallo, pavimento in pietra calcarea, 2 o più isole e pavimento beige
Ispirazione per una grande cucina classica in acciaio con ante con bugna sagomata, ante in legno bruno, paraspruzzi a effetto metallico, elettrodomestici in acciaio inossidabile, lavello sottopiano, top in granito, paraspruzzi con piastrelle di metallo, pavimento in pietra calcarea, 2 o più isole e pavimento beige

Cabin kitchen with light wood cabinetry, blue and white geometric backsplash tile, open shelving, milk globe sconces, and peninsula island with bar stools. Leads into all day nook with geometric rug, modern wood dining table, an eclectic chandelier, and custom benches.

Foto di una grande cucina mediterranea con lavello stile country, ante con bugna sagomata, ante nere, top in quarzite, paraspruzzi beige, paraspruzzi con piastrelle in pietra, elettrodomestici da incasso, pavimento in pietra calcarea, 2 o più isole, pavimento beige e top beige

View of the beautifully detailed timber clad kitchen, looking onto the dining area beyond. The timber finned wall, curves to help the flow of the space and conceals a guest bathroom along with additional storage space.

Cuisine équipée
four, évier, réfrigérateur
Salle à manger
Table 4 personnes
Rangements
plan de travail en pierre
Fenêtre
lampe suspendue
baie vitrée
Accès terrasse

Our Snug Kitchens showroom display combines bespoke traditional joinery, seamless modern appliances and a touch of art deco from the fluted glass walk in larder.
The 'Studio Green' painted cabinetry creates a bold background that highlights the kitchens brass accents. Including Armac Martin Sparkbrook brass handles and patinated brass Quooker fusion tap.
The Neolith Calacatta Luxe worktop uniquely combines deep grey tones, browns and subtle golds on a pure white base. The veneered oak cabinet internals and breakfast bar are stained in a dark wash to compliment the dark green door and drawer fronts.
As part of this display we included a double depth walk-in larder, complete with suspended open shelving, u-shaped worktop slab and fluted glass paneling. We hand finished the support rods to patina the brass ensuring they matched the other antique brass accents in the kitchen. The decadent fluted glass panels draw you into the space, obscuring the view into the larder, creating intrigue to see what is hidden behind the door.

Breakfast Nook, Compact/Duel Function
Idee per una piccola cucina nordica con lavello a vasca singola, ante in stile shaker, ante beige, top in quarzo composito, paraspruzzi bianco, paraspruzzi con piastrelle in pietra, elettrodomestici neri, pavimento in laminato, pavimento beige e top bianco
Idee per una piccola cucina nordica con lavello a vasca singola, ante in stile shaker, ante beige, top in quarzo composito, paraspruzzi bianco, paraspruzzi con piastrelle in pietra, elettrodomestici neri, pavimento in laminato, pavimento beige e top bianco

Passionate about minimalism, the owners of this modern residence did not want any hardware on the kitchen cabinetry. Caesarstone countertops and backsplash meld perfectly with glossy white cabinets.
Project Details // Straight Edge
Phoenix, Arizona
Architecture: Drewett Works
Builder: Sonora West Development
Interior design: Laura Kehoe
Landscape architecture: Sonoran Landesign
Photographer: Laura Moss
Cabinets: Goodall Custom Cabinetry & Millwork
https://www.drewettworks.com/straight-edge/

Galley kitchen open to living and dining rooms with gray, flat panel custom cabinets, white walls, beige stone floors, and custom wood ceiling.
Esempio di una grande cucina moderna con lavello sottopiano, ante lisce, ante grigie, paraspruzzi grigio, pavimento in pietra calcarea, pavimento beige e soffitto in legno
Esempio di una grande cucina moderna con lavello sottopiano, ante lisce, ante grigie, paraspruzzi grigio, pavimento in pietra calcarea, pavimento beige e soffitto in legno
Cucine con pavimento in laminato e pavimento in pietra calcarea - Foto e idee per arredare
7