Cucine con pavimento in laminato e pavimento in pietra calcarea - Foto e idee per arredare
Filtra anche per:
Budget
Ordina per:Popolari oggi
181 - 200 di 40.803 foto
1 di 3

Elegant, earthy finishes in the kitchen include solid mahogany cabinets and bar, black granite counters, and limestone ceiling and floors. A large pocket window opens the kitchen to the outdoor barbecue area.
Architect: Edward Pitman Architects
Builder: Allen Constrruction
Photos: Jim Bartsch Photography
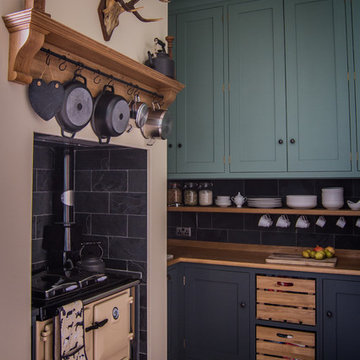
Base cabinets contrast perfectly in Farrow & Ball Down Pipe with the oak worktops and shelving- all attached to slate wall tiles that marry perfectly with the limestone flooring. The Farrow & Ball Chappell Green on the wall cabinets is illuminated by the LED strip light. A cream Rayburn with tray space to the right provides warmth for Toffee the dog.
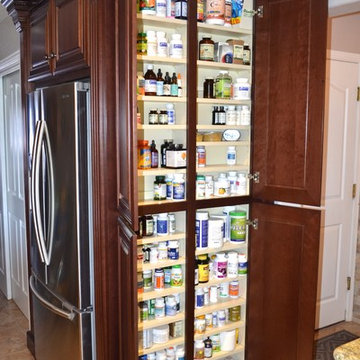
Pablo Romo
Idee per una cucina tradizionale di medie dimensioni con ante con bugna sagomata, ante in legno scuro, top in granito, elettrodomestici in acciaio inossidabile e pavimento in pietra calcarea
Idee per una cucina tradizionale di medie dimensioni con ante con bugna sagomata, ante in legno scuro, top in granito, elettrodomestici in acciaio inossidabile e pavimento in pietra calcarea

ALNO AG
Idee per una cucina moderna di medie dimensioni con lavello integrato, ante lisce, ante grigie, top in cemento, elettrodomestici in acciaio inossidabile, pavimento in laminato, penisola, paraspruzzi grigio e paraspruzzi con lastra di vetro
Idee per una cucina moderna di medie dimensioni con lavello integrato, ante lisce, ante grigie, top in cemento, elettrodomestici in acciaio inossidabile, pavimento in laminato, penisola, paraspruzzi grigio e paraspruzzi con lastra di vetro
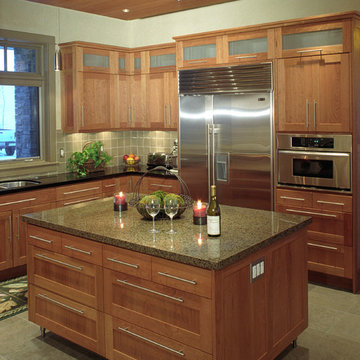
Merlin Stark
Idee per una grande cucina design con lavello a doppia vasca, ante in stile shaker, ante in legno scuro, top in granito, paraspruzzi verde, paraspruzzi con piastrelle in ceramica, elettrodomestici in acciaio inossidabile, pavimento in pietra calcarea e 2 o più isole
Idee per una grande cucina design con lavello a doppia vasca, ante in stile shaker, ante in legno scuro, top in granito, paraspruzzi verde, paraspruzzi con piastrelle in ceramica, elettrodomestici in acciaio inossidabile, pavimento in pietra calcarea e 2 o più isole
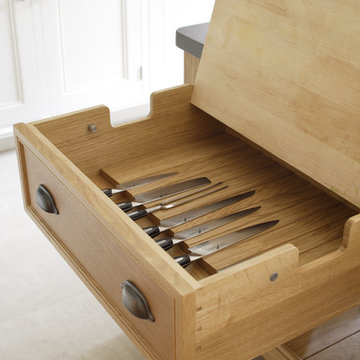
This bespoke professional cook's kitchen features a custom copper and stainless steel La Cornue range cooker and extraction canopy, built to match the client's copper pans. Italian Black Basalt stone shelving lines the walls resting on Acero stone brackets, a detail repeated on bench seats in front of the windows between glazed crockery cabinets. The table was made in solid English oak with turned legs. The project’s special details include inset LED strip lighting rebated into the underside of the stone shelves, wired invisibly through the stone brackets.
Primary materials: Hand painted Sapele; Italian Black Basalt; Acero limestone; English oak; Lefroy Brooks white brick tiles; antique brass, nickel and pewter ironmongery.
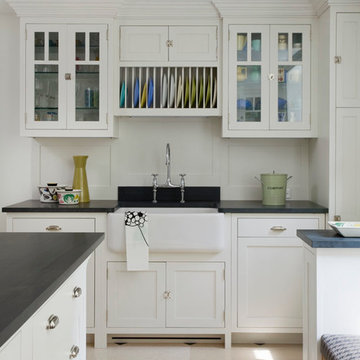
Hulya Kolabas
Crown Point Cabinetry
Foto di un cucina con isola centrale tradizionale chiuso e di medie dimensioni con lavello stile country, ante di vetro, ante bianche, top in saponaria, paraspruzzi bianco e pavimento in pietra calcarea
Foto di un cucina con isola centrale tradizionale chiuso e di medie dimensioni con lavello stile country, ante di vetro, ante bianche, top in saponaria, paraspruzzi bianco e pavimento in pietra calcarea
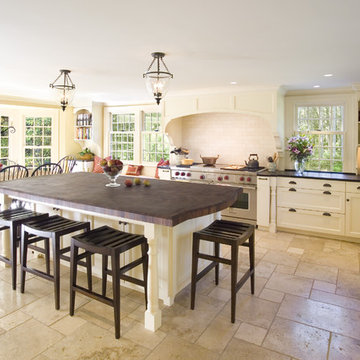
Esempio di una grande cucina classica con top in legno, lavello stile country, paraspruzzi bianco, paraspruzzi con piastrelle diamantate, elettrodomestici in acciaio inossidabile, pavimento beige, ante con riquadro incassato, ante bianche e pavimento in pietra calcarea

Our client desired a bespoke farmhouse kitchen and sought unique items to create this one of a kind farmhouse kitchen their family. We transformed this kitchen by changing the orientation, removed walls and opened up the exterior with a 3 panel stacking door.
The oversized pendants are the subtle frame work for an artfully made metal hood cover. The statement hood which I discovered on one of my trips inspired the design and added flare and style to this home.
Nothing is as it seems, the white cabinetry looks like shaker until you look closer it is beveled for a sophisticated finish upscale finish.
The backsplash looks like subway until you look closer it is actually 3d concave tile that simply looks like it was formed around a wine bottle.
We added the coffered ceiling and wood flooring to create this warm enhanced featured of the space. The custom cabinetry then was made to match the oak wood on the ceiling. The pedestal legs on the island enhance the characterizes for the cerused oak cabinetry.
Fabulous clients make fabulous projects.

Idee per una cucina tradizionale di medie dimensioni con lavello stile country, ante in stile shaker, ante verdi, top in quarzite, paraspruzzi a effetto metallico, paraspruzzi a specchio, elettrodomestici neri, pavimento in pietra calcarea, pavimento beige, top bianco e soffitto a volta

View of the beautifully detailed timber clad kitchen, looking onto the dining area beyond. The timber finned wall, curves to help the flow of the space and conceals a guest bathroom along with additional storage space.
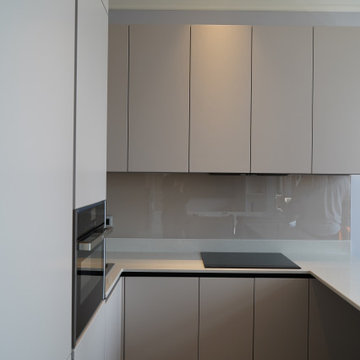
Immagine di una piccola cucina classica con lavello sottopiano, ante lisce, ante beige, top in quarzo composito, paraspruzzi beige, paraspruzzi con lastra di vetro, elettrodomestici neri, pavimento in laminato, nessuna isola, pavimento nero e top beige
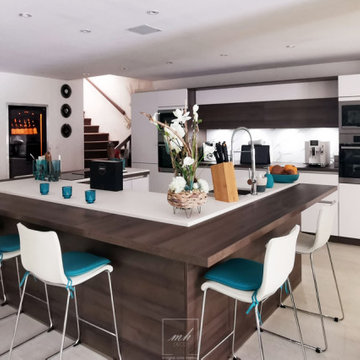
Mareva a imaginé une cuisine sur-mesure, à l’implantation atypique. De conception Schmidt, elle arbore des coloris sobres et intemporels, qui maximisent la luminosité et qui ne démoderont pas avec les années.
L’agencement se distingue par un linéaire surmonté par des colonnes symétriques (avec double four et micro-ondes) reliées par un pont de meubles hauts avec spots encastrés.
Un vaste îlot en U intègre la zone de préparation culinaire ainsi qu’un espace repas avec ses tabourets de bar. Sur le plan de travail, la surface en quartz taillée chez Pierre de plan se superpose au bois foncé, son blanc faisant écho aux façades du mobilier.
On remarque également la plaque de cuisson avec dispositif d’aspiration intégré. Une solution discrète qui permet de se passer de hotte dans cet environnement bas de plafond.
Au sol, le carrelage imitation bois clair confère de la chaleur à la pièce sans l’assombrir.
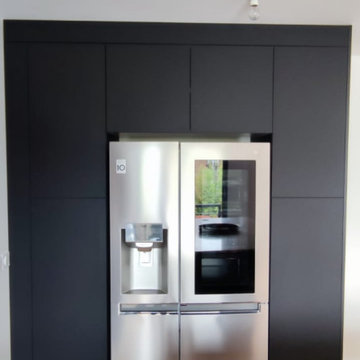
Tendance et design, la cuisine noire est de plus en plus appréciée par les amateurs d’intérieurs contemporains.
Loin d’assombrir votre pièce et avec l’aide de l’éclairage adapté, votre espace se métamorphose en un lieu convivial et chaleureux où chacun rêve de se restaurer, partager, discuter ou travailler.
Pour plus d’informations, je suis à votre disposition, n’hésitez pas à me contacter.
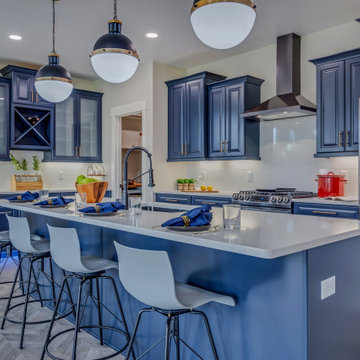
Ispirazione per una cucina stile rurale di medie dimensioni con lavello sottopiano, ante con bugna sagomata, ante blu, top in quarzo composito, paraspruzzi bianco, paraspruzzi con piastrelle in ceramica, elettrodomestici in acciaio inossidabile, pavimento in laminato, pavimento grigio e top bianco

Foto di una cucina nordica di medie dimensioni con lavello integrato, ante lisce, ante verdi, paraspruzzi bianco, paraspruzzi con piastrelle in ceramica, elettrodomestici colorati, pavimento in laminato e pavimento grigio

Existing office space on the first floor of the building to be converted and renovated into one bedroom flat with open plan kitchen living room and good size ensuite single bedroom. Total renovation cost including some external work £22500
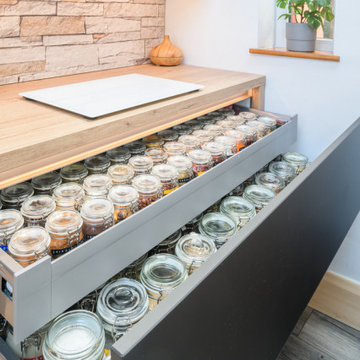
Nobilia German kitchen designed by Pennine Kitchen Designs.
Idee per una cucina ad ambiente unico bohémian con ante grigie, top in legno, paraspruzzi con piastrelle in pietra e pavimento in laminato
Idee per una cucina ad ambiente unico bohémian con ante grigie, top in legno, paraspruzzi con piastrelle in pietra e pavimento in laminato
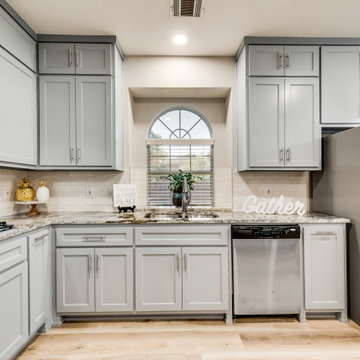
The client wanted a more transitional look and brightness. Color recommendations include:
Wall - Agreeable Gray
Shaker Cabinets - Morning Fog
Cabinets trim - Dustblu
Subway Tile - Cream
Hardware - Brushed Nickel
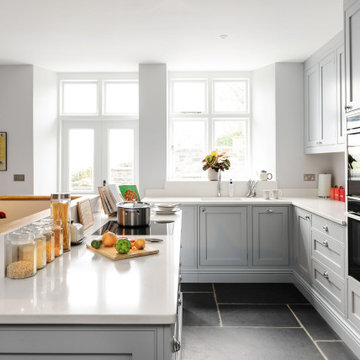
Designed with access to all your cooking appliances, all within reachable distance.
Foto di una grande cucina country con lavello da incasso, ante in stile shaker, ante grigie, top in quarzite, paraspruzzi bianco, elettrodomestici neri, pavimento in pietra calcarea, pavimento nero e top bianco
Foto di una grande cucina country con lavello da incasso, ante in stile shaker, ante grigie, top in quarzite, paraspruzzi bianco, elettrodomestici neri, pavimento in pietra calcarea, pavimento nero e top bianco
Cucine con pavimento in laminato e pavimento in pietra calcarea - Foto e idee per arredare
10