Cucine con pavimento in gres porcellanato - Foto e idee per arredare
Filtra anche per:
Budget
Ordina per:Popolari oggi
1 - 20 di 125.450 foto
1 di 2

Casa Brava
Ristrutturazione completa di appartamento da 80mq
Foto di una piccola cucina minimal con pavimento in gres porcellanato, pavimento multicolore e soffitto ribassato
Foto di una piccola cucina minimal con pavimento in gres porcellanato, pavimento multicolore e soffitto ribassato

Immagine di una piccola cucina bohémian con pavimento multicolore, lavello da incasso, ante bianche, pavimento in gres porcellanato e top nero

Welcome to this captivating house renovation, a harmonious fusion of natural allure and modern aesthetics. The kitchen welcomes you with its elegant combination of bamboo and black cabinets, where organic textures meet sleek sophistication. The centerpiece of the living area is a dramatic full-size black porcelain slab fireplace, exuding contemporary flair and making a bold statement. Ascend the floating stair, accented with a sleek glass handrail, and experience a seamless transition between floors, elevating the sense of open space and modern design. As you explore further, you'll discover three modern bathrooms, each featuring similar design elements with bamboo and black accents, creating a cohesive and inviting atmosphere throughout the home. Embrace the essence of this remarkable renovation, where nature-inspired materials and sleek finishes harmonize to create a stylish and inviting living space.
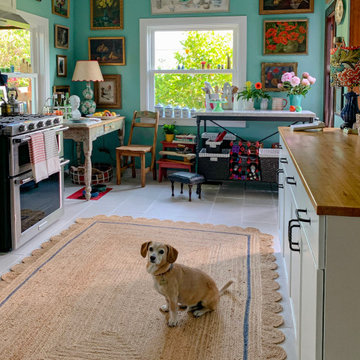
The Art Gallery Kitchen!
Esempio di una cucina parallela american style chiusa e di medie dimensioni con lavello a doppia vasca, ante in stile shaker, ante bianche, top in legno, paraspruzzi bianco, paraspruzzi con piastrelle in ceramica, elettrodomestici in acciaio inossidabile, pavimento in gres porcellanato, pavimento bianco e top bianco
Esempio di una cucina parallela american style chiusa e di medie dimensioni con lavello a doppia vasca, ante in stile shaker, ante bianche, top in legno, paraspruzzi bianco, paraspruzzi con piastrelle in ceramica, elettrodomestici in acciaio inossidabile, pavimento in gres porcellanato, pavimento bianco e top bianco
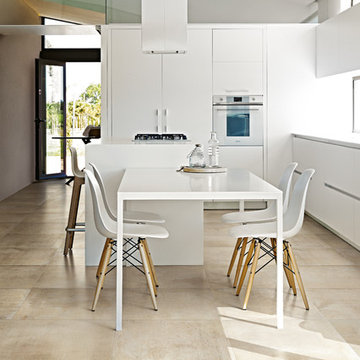
Cucina moderna look bianco, con isola e tavolo incorporato. Per il pavimento, piastrelle in gres porcellanato effetto cemento Florim.
Idee per una cucina minimalista di medie dimensioni con ante bianche, pavimento in gres porcellanato, pavimento beige, top bianco, ante lisce e elettrodomestici bianchi
Idee per una cucina minimalista di medie dimensioni con ante bianche, pavimento in gres porcellanato, pavimento beige, top bianco, ante lisce e elettrodomestici bianchi

Idee per una cucina chic con ante bianche, top in saponaria, pavimento in gres porcellanato, nessun'anta, paraspruzzi grigio, pavimento nero e top nero

This small kitchen packs a powerful punch. By replacing an oversized sliding glass door with a 24" cantilever which created additional floor space. We tucked a large Reid Shaw farm sink with a wall mounted faucet into this recess. A 7' peninsula was added for storage, work counter and informal dining. A large oversized window floods the kitchen with light. The color of the Eucalyptus painted and glazed cabinets is reflected in both the Najerine stone counter tops and the glass mosaic backsplash tile from Oceanside Glass Tile, "Devotion" series. All dishware is stored in drawers and the large to the counter cabinet houses glassware, mugs and serving platters. Tray storage is located above the refrigerator. Bottles and large spices are located to the left of the range in a pull out cabinet. Pots and pans are located in large drawers to the left of the dishwasher. Pantry storage was created in a large closet to the left of the peninsula for oversized items as well as the microwave. Additional pantry storage for food is located to the right of the refrigerator in an alcove. Cooking ventilation is provided by a pull out hood so as not to distract from the lines of the kitchen.

Cabinets: Dove Gray- Slab Door
Box shelves Shelves: Seagull Gray
Countertop: Perimeter/Dropped 4” mitered edge- Pacific shore Quartz Calacatta Milos
Countertop: Islands-4” mitered edge- Caesarstone Symphony Gray 5133
Backsplash: Run the countertop- Caesarstone Statuario Maximus 5031
Photographer: Steve Chenn

Foto di una dispensa country di medie dimensioni con ante in legno scuro, top in superficie solida, pavimento in gres porcellanato, nessuna isola e pavimento grigio

Transitional White Kitchen
Foto di una cucina tradizionale di medie dimensioni con elettrodomestici in acciaio inossidabile, ante con riquadro incassato, ante bianche, top in saponaria, lavello stile country, paraspruzzi multicolore, paraspruzzi con piastrelle di vetro, pavimento in gres porcellanato, pavimento beige e top verde
Foto di una cucina tradizionale di medie dimensioni con elettrodomestici in acciaio inossidabile, ante con riquadro incassato, ante bianche, top in saponaria, lavello stile country, paraspruzzi multicolore, paraspruzzi con piastrelle di vetro, pavimento in gres porcellanato, pavimento beige e top verde
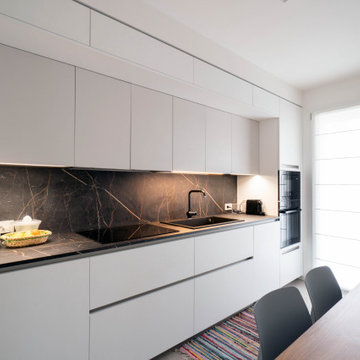
Immagine di una cucina lineare design chiusa e di medie dimensioni con lavello a vasca singola, ante a filo, ante bianche, paraspruzzi nero, elettrodomestici neri, pavimento in gres porcellanato, nessuna isola, pavimento grigio e top nero
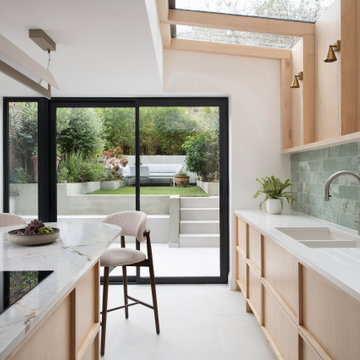
It was my pleasure to design this space for my clients who wanted to extend their basement kitchen and create a calming haven for both relaxation and entertainment.
The brief was to create an uncluttered space with clean lines, soft colours and a connection to nature.
We designed the custom made Maple kitchen to provide ample storage, keeping the surfaces free and the space feeling light, airy and open.
The adjoining dining space was designed with custom joinery incorporating a bar and hidden TV behind sliding artwork.
The final result is a beautiful example of exquisite craftsmanship and considered design.

Esempio di una cucina nordica di medie dimensioni con ante lisce, ante grigie, top in quarzite, paraspruzzi grigio, paraspruzzi in quarzo composito, elettrodomestici da incasso, pavimento in gres porcellanato, nessuna isola, pavimento grigio e top grigio

Set within an airy contemporary extension to a lovely Georgian home, the Siatama Kitchen is our most ambitious project to date. The client, a master cook who taught English in Siatama, Japan, wanted a space that spliced together her love of Japanese detailing with a sophisticated Scandinavian approach to wood.
At the centre of the deisgn is a large island, made in solid british elm, and topped with a set of lined drawers for utensils, cutlery and chefs knifes. The 4-post legs of the island conform to the 寸 (pronounced ‘sun’), an ancient Japanese measurement equal to 3cm. An undulating chevron detail articulates the lower drawers in the island, and an open-framed end, with wood worktop, provides a space for casual dining and homework.
A full height pantry, with sliding doors with diagonally-wired glass, and an integrated american-style fridge freezer, give acres of storage space and allow for clutter to be shut away. A plant shelf above the pantry brings the space to life, making the most of the high ceilings and light in this lovely room.

Esempio di una piccola cucina parallela classica chiusa con lavello sottopiano, ante in stile shaker, ante verdi, top in quarzo composito, paraspruzzi bianco, paraspruzzi in quarzo composito, elettrodomestici in acciaio inossidabile, pavimento in gres porcellanato, nessuna isola, pavimento grigio e top giallo
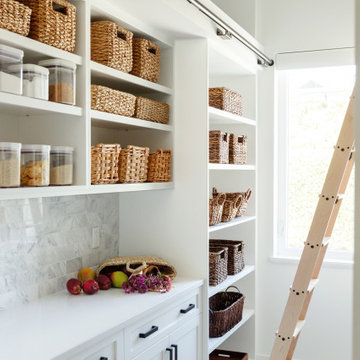
Ispirazione per una grande cucina stile marino con lavello stile country, ante bianche, top in quarzo composito, paraspruzzi bianco, paraspruzzi con piastrelle in pietra, elettrodomestici in acciaio inossidabile, pavimento in gres porcellanato, pavimento bianco e top bianco

Davonport Holkham shaker-style cabinetry with exposed butt hinges was chosen for a classic look and its smaller proportions in this Victorian country kitchen. Hand painted in a beautiful light stone (Slate 11 – from Paint & Paper Library) and heritage green (Farrow & Ball’s studio green), the colour scheme provides the perfect canvas for the antique-effect brushed brass accessories. A traditional style white porcelain butler sink with brass taps is positioned in front of the large sash window, providing a stylish focal point when you enter the room. Then at the heart of the kitchen is a freestanding-style island (topped with the same white quartz worktop as the rest of the room). Designed with plenty of storage in the way of cupboards and drawers (as well as breakfast bar seating for 2), it acts as a prep table that is positioned in easy reach of the professional quality Miele induction hob and ovens. These elements help nod to the heritage of the classic country kitchen that would have originally been found in the property.
Out of the main cooking zone, but in close proximity to seating on the island, a breakfast cupboard/drinks cabinet houses all of Mr Edward’s coffee gadgets at worktop level. Above, several shelves finished with opulent mirrored glass and back-lit lights showcase the couples’ selection of fine cut glassware. This creates a real wow feature in the evening and can be seen from the couples’ large round walnut dining table which is positioned with views of the English-country garden. The overall style of the kitchen is classic, with a very welcoming and homely feel. It incorporates pieces of charming antique furniture with the clean lines of the hand painted Davonport cabinets marrying the old and the new.

Young urban chic, semi-custom kitchen design with an eclectic mix of boho, farmhouse and industrial features and accents! All prefab cabinets mindfully designed to look custom, custom plaster range hood, reclaimed wood floating shelves and accent trim on hood, hammered brass hardware and sconces, Moravian star pendant light, beveled subway tile, Fireclay farm sink, custom drop leaf service cart that doubles as an island table with industrial bar stools, custom wine bar and iron mirror, custom bifold iron and glass French doors and a Turkish rug.

In our world of kitchen design, it’s lovely to see all the varieties of styles come to life. From traditional to modern, and everything in between, we love to design a broad spectrum. Here, we present a two-tone modern kitchen that has used materials in a fresh and eye-catching way. With a mix of finishes, it blends perfectly together to create a space that flows and is the pulsating heart of the home.
With the main cooking island and gorgeous prep wall, the cook has plenty of space to work. The second island is perfect for seating – the three materials interacting seamlessly, we have the main white material covering the cabinets, a short grey table for the kids, and a taller walnut top for adults to sit and stand while sipping some wine! I mean, who wouldn’t want to spend time in this kitchen?!
Cabinetry
With a tuxedo trend look, we used Cabico Elmwood New Haven door style, walnut vertical grain in a natural matte finish. The white cabinets over the sink are the Ventura MDF door in a White Diamond Gloss finish.
Countertops
The white counters on the perimeter and on both islands are from Caesarstone in a Frosty Carrina finish, and the added bar on the second countertop is a custom walnut top (made by the homeowner!) with a shorter seated table made from Caesarstone’s Raw Concrete.
Backsplash
The stone is from Marble Systems from the Mod Glam Collection, Blocks – Glacier honed, in Snow White polished finish, and added Brass.
Fixtures
A Blanco Precis Silgranit Cascade Super Single Bowl Kitchen Sink in White works perfect with the counters. A Waterstone transitional pulldown faucet in New Bronze is complemented by matching water dispenser, soap dispenser, and air switch. The cabinet hardware is from Emtek – their Trinity pulls in brass.
Appliances
The cooktop, oven, steam oven and dishwasher are all from Miele. The dishwashers are paneled with cabinetry material (left/right of the sink) and integrate seamlessly Refrigerator and Freezer columns are from SubZero and we kept the stainless look to break up the walnut some. The microwave is a counter sitting Panasonic with a custom wood trim (made by Cabico) and the vent hood is from Zephyr.

This Kitchen was renovated into an open concept space with a large island and custom cabinets - that provide ample storage including a wine fridge and coffee station.
The details in this space reflect the client's fun personalities! With a punch of blue on the island, that coordinates with the patterned tile above the range. The funky bar stools are as comfortable as they are fabulous. Lastly, the mini fan cools off the space while industrial pendants illuminate the island seating.
Maintenance was also at the forefront of this design when specifying quartz counter-tops, porcelain flooring, ceramic backsplash, and granite composite sinks. These all contribute to easy living.
Builder: Wamhoff Design Build
Photographer: Daniel Angulo
Cucine con pavimento in gres porcellanato - Foto e idee per arredare
1