Cucine con pavimento in gres porcellanato - Foto e idee per arredare
Filtra anche per:
Budget
Ordina per:Popolari oggi
101 - 120 di 125.345 foto
1 di 2
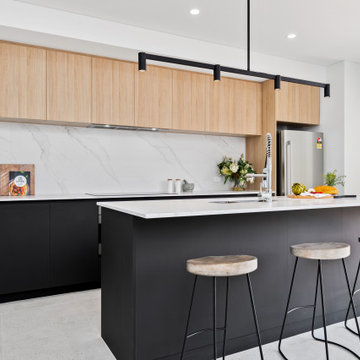
Esempio di una cucina scandinava di medie dimensioni con lavello sottopiano, ante lisce, ante nere, paraspruzzi bianco, elettrodomestici in acciaio inossidabile, pavimento in gres porcellanato, pavimento grigio e top bianco

Esempio di una grande cucina classica con lavello a doppia vasca, ante lisce, ante bianche, top in quarzite, paraspruzzi verde, paraspruzzi con piastrelle in ceramica, elettrodomestici in acciaio inossidabile, pavimento in gres porcellanato, pavimento grigio e top grigio
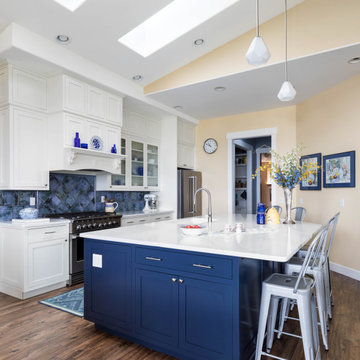
Foto di una grande cucina tradizionale con lavello sottopiano, ante in stile shaker, top in quarzo composito, paraspruzzi blu, paraspruzzi con piastrelle in ceramica, elettrodomestici in acciaio inossidabile, pavimento in gres porcellanato, pavimento marrone, top bianco e ante bianche
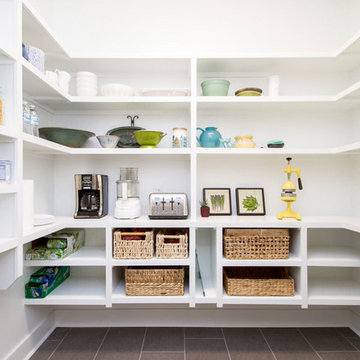
Idee per una dispensa stile marino con nessun'anta, ante bianche, top in granito, pavimento in gres porcellanato e pavimento grigio

The horizontal grain of the walnut elongates the interior face of the cabinetry. Minimizing the number of wall cabinets allows for an open, airy feel.
Photo © Heidi Solander.
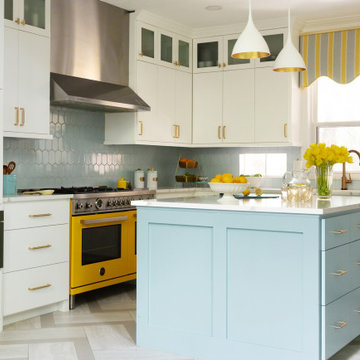
This remodel was for a family moving to The Woodlands/Spring Area. They wanted to find a home in the area that they could remodel to their more modern style. Having 2 kids and 2 dogs all selections made were very kid-friendly. You don't have to sacrifice good design for family-friendly.

Immagine di una cucina minimalista di medie dimensioni con lavello da incasso, ante lisce, ante grigie, top in marmo, paraspruzzi bianco, paraspruzzi in marmo, elettrodomestici in acciaio inossidabile, pavimento in gres porcellanato, pavimento grigio e top bianco
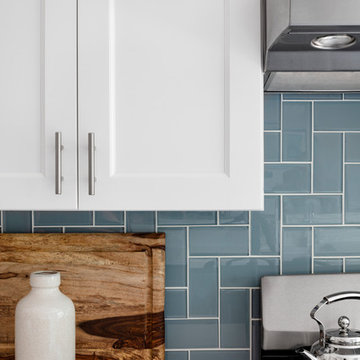
Ispirazione per una cucina chic con lavello sottopiano, ante in stile shaker, ante bianche, top in quarzo composito, paraspruzzi blu, paraspruzzi con piastrelle di vetro, elettrodomestici in acciaio inossidabile, pavimento in gres porcellanato, pavimento grigio e top bianco

Esempio di una piccola cucina moderna chiusa con lavello da incasso, ante lisce, ante bianche, top in zinco, paraspruzzi bianco, paraspruzzi con piastrelle in pietra, elettrodomestici da incasso, pavimento in gres porcellanato, pavimento bianco e top bianco

Esempio di una cucina classica di medie dimensioni con lavello stile country, ante con riquadro incassato, ante beige, top in quarzo composito, paraspruzzi bianco, paraspruzzi con piastrelle diamantate, elettrodomestici in acciaio inossidabile, pavimento in gres porcellanato, nessuna isola, pavimento bianco e top bianco

Dining Chairs by Coastal Living Sorrento
Styling by Rhiannon Orr & Mel Hasic
Laminex Doors & Drawers in "Super White"
Display Shelves in Laminex "American Walnut Veneer Random cut Mismatched
Benchtop - Caesarstone Staturio Maximus'
Splashback - Urban Edge - "Brique" in Green
Floor Tiles - Urban Edge - Xtreme Concrete
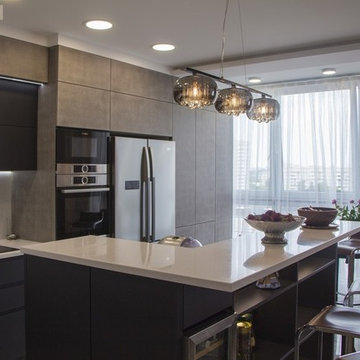
Верхний уровень столешницы острова является удобной барной стойкой.
Esempio di una grande cucina design con lavello a doppia vasca, ante lisce, ante grigie, paraspruzzi bianco, elettrodomestici neri, pavimento in gres porcellanato, pavimento grigio, top bianco e top in superficie solida
Esempio di una grande cucina design con lavello a doppia vasca, ante lisce, ante grigie, paraspruzzi bianco, elettrodomestici neri, pavimento in gres porcellanato, pavimento grigio, top bianco e top in superficie solida

Работа над этим проектом имела свои уникальные особенности, связанные с пожеланиями заказчика и исходными данными квартиры. Необходимо было сделать две отдельные жилые комнаты и кухню-столовую. В квартире только 3 окна, расположенные в одной стене, это и определило размещение и габариты комнат, в каждой из которых должно быть окно. Холл и санузлы находятся у противоположной стены. Таким образом планировка, которую мы предложили практически не отличается от исходной.

Idee per una grande cucina contemporanea chiusa con ante lisce, top in quarzite, pavimento in gres porcellanato, pavimento bianco, lavello a vasca singola, ante bianche, paraspruzzi bianco, paraspruzzi in lastra di pietra, elettrodomestici in acciaio inossidabile e top bianco
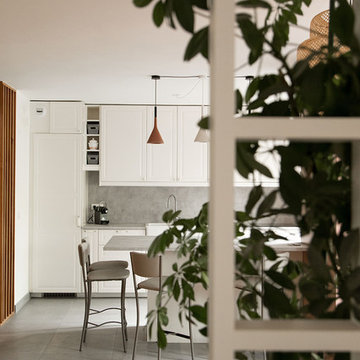
Foto di una cucina chic chiusa e di medie dimensioni con lavello a vasca singola, ante bianche, paraspruzzi grigio, elettrodomestici da incasso, pavimento in gres porcellanato, pavimento grigio e top grigio

キッチン
Idee per una cucina minimalista di medie dimensioni con ante beige, top piastrellato, paraspruzzi beige, paraspruzzi con piastrelle in ceramica, pavimento in gres porcellanato e top bianco
Idee per una cucina minimalista di medie dimensioni con ante beige, top piastrellato, paraspruzzi beige, paraspruzzi con piastrelle in ceramica, pavimento in gres porcellanato e top bianco

This Condo has been in the family since it was first built. And it was in desperate need of being renovated. The kitchen was isolated from the rest of the condo. The laundry space was an old pantry that was converted. We needed to open up the kitchen to living space to make the space feel larger. By changing the entrance to the first guest bedroom and turn in a den with a wonderful walk in owners closet.
Then we removed the old owners closet, adding that space to the guest bath to allow us to make the shower bigger. In addition giving the vanity more space.
The rest of the condo was updated. The master bath again was tight, but by removing walls and changing door swings we were able to make it functional and beautiful all that the same time.

Inviting and warm, this mid-century modern kitchen is the perfect spot for family and friends to gather! Gardner/Fox expanded this room from the original 120 sq. ft. footprint to a spacious 370 sq. ft., not including the additional new mud room. Gray wood-look tile floors, polished quartz countertops, and white porcelain subway tile all work together to complement the cherry cabinetry.

Cabinetry: Inset cabinetry by Fieldstone; Fairfield door style in Maple with a tinted Varnish in the color Blueberry
Hardware: Top Knobs; Brixton Pull in Brushed Satin Nickel for the drawers and doors
Backsplash & Countertop: Granite in Mont Bleu
Flooring: Tesoro; Larvic 9x48 in Blanco

Photo Credits: JOHN GRANEN PHOTOGRAPHY
Idee per una cucina ad U country di medie dimensioni con lavello stile country, ante in stile shaker, ante blu, elettrodomestici in acciaio inossidabile, pavimento grigio, top bianco, paraspruzzi bianco, penisola, top in quarzo composito, paraspruzzi con piastrelle diamantate e pavimento in gres porcellanato
Idee per una cucina ad U country di medie dimensioni con lavello stile country, ante in stile shaker, ante blu, elettrodomestici in acciaio inossidabile, pavimento grigio, top bianco, paraspruzzi bianco, penisola, top in quarzo composito, paraspruzzi con piastrelle diamantate e pavimento in gres porcellanato
Cucine con pavimento in gres porcellanato - Foto e idee per arredare
6