Cucine con pavimento in gres porcellanato e soffitto in legno - Foto e idee per arredare
Filtra anche per:
Budget
Ordina per:Popolari oggi
1 - 20 di 464 foto
1 di 3

Кухня строгая, просторная, монолитная. Множество систем для хранения: глубокие и узкие полочки, открытые и закрытые. Здесь предусмотрено все. Отделка натуральным шпоном дуба (шпон совпадает со шпоном на потолке и на стенах – хотя это разные производители. Есть и открытая часть с варочной панелью – пустая стена с отделкой плиткой под Терраццо и островная вытяжка. Мы стремились добиться максимальной легкости, сохранив функциональность и не минимизируя места для хранения.

Kitchen looking toward dining/living space.
Foto di una cucina minimalista di medie dimensioni con lavello sottopiano, ante lisce, ante in legno chiaro, top in granito, paraspruzzi verde, paraspruzzi con piastrelle di vetro, elettrodomestici in acciaio inossidabile, pavimento in gres porcellanato, pavimento grigio, top nero e soffitto in legno
Foto di una cucina minimalista di medie dimensioni con lavello sottopiano, ante lisce, ante in legno chiaro, top in granito, paraspruzzi verde, paraspruzzi con piastrelle di vetro, elettrodomestici in acciaio inossidabile, pavimento in gres porcellanato, pavimento grigio, top nero e soffitto in legno

Idee per una grande cucina stile americano con lavello a vasca singola, ante lisce, ante nere, top in quarzo composito, paraspruzzi beige, paraspruzzi in gres porcellanato, elettrodomestici da incasso, pavimento in gres porcellanato, pavimento beige, top beige e soffitto in legno

Ispirazione per una grande cucina minimal con ante in legno chiaro, top in marmo, paraspruzzi bianco, paraspruzzi in marmo, elettrodomestici bianchi, pavimento in gres porcellanato, pavimento bianco, top bianco e soffitto in legno

Immagine di una grande cucina moderna con lavello da incasso, ante con bugna sagomata, ante bianche, top in granito, paraspruzzi bianco, paraspruzzi in granito, elettrodomestici in acciaio inossidabile, pavimento in gres porcellanato, pavimento beige, top bianco e soffitto in legno

Hemlock, alder, stucco, and quartz comprise a warm interior materials palette.
Photography: Andrew Pogue Photography
Ispirazione per una cucina minimalista di medie dimensioni con lavello sottopiano, ante in legno chiaro, top in quarzo composito, paraspruzzi grigio, paraspruzzi in quarzo composito, elettrodomestici da incasso, pavimento in gres porcellanato, pavimento grigio, top bianco e soffitto in legno
Ispirazione per una cucina minimalista di medie dimensioni con lavello sottopiano, ante in legno chiaro, top in quarzo composito, paraspruzzi grigio, paraspruzzi in quarzo composito, elettrodomestici da incasso, pavimento in gres porcellanato, pavimento grigio, top bianco e soffitto in legno

This 1960s home was in original condition and badly in need of some functional and cosmetic updates. We opened up the great room into an open concept space, converted the half bathroom downstairs into a full bath, and updated finishes all throughout with finishes that felt period-appropriate and reflective of the owner's Asian heritage.

Ispirazione per una cucina contemporanea di medie dimensioni con nessun'anta, top in marmo, paraspruzzi bianco, paraspruzzi con piastrelle in ceramica, elettrodomestici in acciaio inossidabile, pavimento in gres porcellanato, pavimento grigio, top bianco, soffitto in legno, soffitto a volta e ante in legno scuro

Design is a direct response to architecture and the home owner. It sshould take on all of the challenges, lifes functionality issues to create a space that is highly functional and incredibly beautiful.
Pop rangehood deals with all of teh cooking smells and is ducted to fresh air.
The curved ceiling was born out of the three structural beams that could not be moved; these beams sat at 2090mm from the finished floor and really dominated the room.
Downlights would have just made the room feel smaller, it was imperative to us to try and increase the ceiling height, to raise the roof so to speak!

This was a small cabin located in South Lake Tahoe, CA that was built in 1947. The existing kitchen was tiny, inefficient & in much need of an update. The owners wanted lots of storage and much more counter space. One challenge was to incorporate a washer and dryer into the space and another was to maintain the local flavor of the existing cabin while modernizing the features. The final photos in this project show the before photos.

Warmth and light fill this contemporary home in the heart of the Arizona Forest.
Foto di una grande cucina design con lavello a vasca singola, ante lisce, ante grigie, top in quarzite, paraspruzzi bianco, paraspruzzi in granito, elettrodomestici in acciaio inossidabile, pavimento in gres porcellanato, pavimento grigio, top bianco e soffitto in legno
Foto di una grande cucina design con lavello a vasca singola, ante lisce, ante grigie, top in quarzite, paraspruzzi bianco, paraspruzzi in granito, elettrodomestici in acciaio inossidabile, pavimento in gres porcellanato, pavimento grigio, top bianco e soffitto in legno
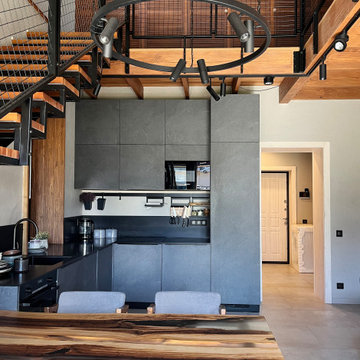
кухня гостиная в небольшом доме со вторым светом и лестницей на второй этаж
Esempio di una piccola cucina industriale con lavello sottopiano, ante grigie, top in quarzite, paraspruzzi nero, paraspruzzi in quarzo composito, elettrodomestici neri, pavimento in gres porcellanato, nessuna isola, pavimento grigio, top nero e soffitto in legno
Esempio di una piccola cucina industriale con lavello sottopiano, ante grigie, top in quarzite, paraspruzzi nero, paraspruzzi in quarzo composito, elettrodomestici neri, pavimento in gres porcellanato, nessuna isola, pavimento grigio, top nero e soffitto in legno
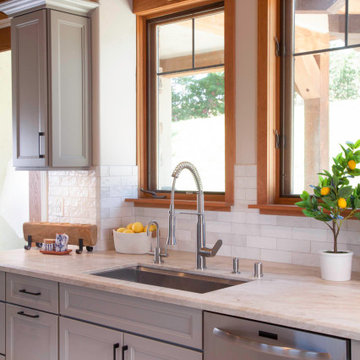
We re-designed a rustic lodge home for a client that moved from The Bay Area. This home needed a refresh to take out some of the abundance of lodge feeling and wood. We balanced the space with painted cabinets that complimented the wood beam ceiling. Our client said it best - Bonnie’s design of our kitchen and fireplace beautifully transformed our 14-year old custom home, taking it from a dysfunctional rustic and outdated look to a beautiful cozy and comfortable style.
Design and Cabinetry Signature Designs Kitchen Bath

Ispirazione per una grande cucina minimal con lavello da incasso, ante con riquadro incassato, ante grigie, top in superficie solida, paraspruzzi grigio, paraspruzzi in gres porcellanato, elettrodomestici neri, pavimento in gres porcellanato, nessuna isola, pavimento grigio, soffitto a cassettoni, soffitto ribassato, soffitto in legno e top grigio

This 1960s home was in original condition and badly in need of some functional and cosmetic updates. We opened up the great room into an open concept space, converted the half bathroom downstairs into a full bath, and updated finishes all throughout with finishes that felt period-appropriate and reflective of the owner's Asian heritage.
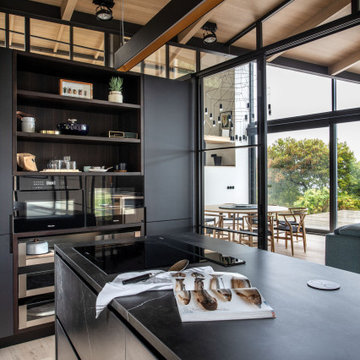
Esempio di una cucina tropicale chiusa e di medie dimensioni con ante lisce, ante nere, pavimento in gres porcellanato, pavimento beige, top nero e soffitto in legno
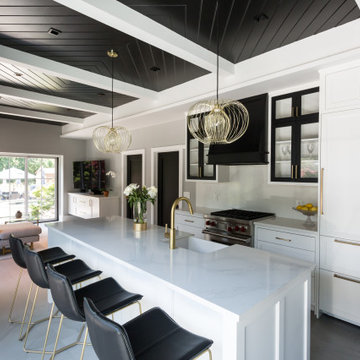
Foto di una cucina classica di medie dimensioni con pavimento in gres porcellanato, pavimento grigio e soffitto in legno
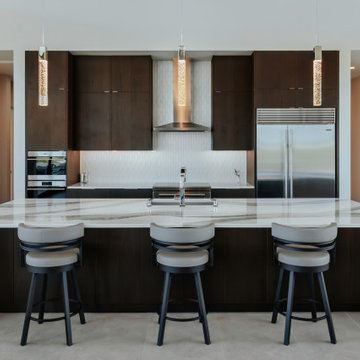
James Kitchen
Esempio di una grande cucina design con lavello sottopiano, ante lisce, ante in legno bruno, top in quarzite, paraspruzzi bianco, paraspruzzi con piastrelle in ceramica, elettrodomestici in acciaio inossidabile, pavimento in gres porcellanato, pavimento grigio, top bianco e soffitto in legno
Esempio di una grande cucina design con lavello sottopiano, ante lisce, ante in legno bruno, top in quarzite, paraspruzzi bianco, paraspruzzi con piastrelle in ceramica, elettrodomestici in acciaio inossidabile, pavimento in gres porcellanato, pavimento grigio, top bianco e soffitto in legno

Кухня в гостевом загородном доме находится на мансардном этаже в гостиной. Общая площадь помещения 62 м2.
Foto di una grande cucina chic con ante con bugna sagomata, ante in legno scuro, top in superficie solida, paraspruzzi beige, paraspruzzi con piastrelle in ceramica, elettrodomestici neri, pavimento in gres porcellanato, pavimento marrone, top beige, lavello da incasso, nessuna isola, soffitto a volta e soffitto in legno
Foto di una grande cucina chic con ante con bugna sagomata, ante in legno scuro, top in superficie solida, paraspruzzi beige, paraspruzzi con piastrelle in ceramica, elettrodomestici neri, pavimento in gres porcellanato, pavimento marrone, top beige, lavello da incasso, nessuna isola, soffitto a volta e soffitto in legno
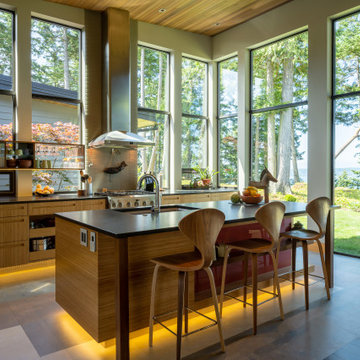
Kitchen looking toward dining/living space.
Views to the Saratoga Passage beyond.
Ispirazione per una cucina minimalista di medie dimensioni con lavello sottopiano, ante lisce, ante in legno chiaro, top in granito, paraspruzzi verde, paraspruzzi con piastrelle di vetro, elettrodomestici in acciaio inossidabile, pavimento in gres porcellanato, pavimento grigio, top nero e soffitto in legno
Ispirazione per una cucina minimalista di medie dimensioni con lavello sottopiano, ante lisce, ante in legno chiaro, top in granito, paraspruzzi verde, paraspruzzi con piastrelle di vetro, elettrodomestici in acciaio inossidabile, pavimento in gres porcellanato, pavimento grigio, top nero e soffitto in legno
Cucine con pavimento in gres porcellanato e soffitto in legno - Foto e idee per arredare
1