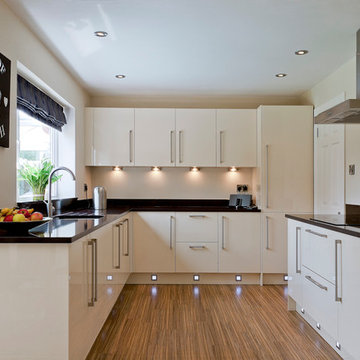Cucine con pavimento in bambù - Foto e idee per arredare
Filtra anche per:
Budget
Ordina per:Popolari oggi
181 - 200 di 5.427 foto
1 di 2
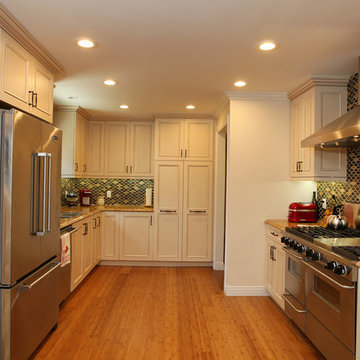
We were honored to be asked by this recently retired aerospace employee and soon to be retired physician’s assistant to design and remodel their kitchen and dining area. Since they love to cook – they felt that it was time for them to get their dream kitchen. They knew that they wanted a traditional style complete with glazed cabinets and oil rubbed bronze hardware. Also important to them were full height cabinets. In order to get them we had to remove the soffits from the ceiling. Also full height is the glass backsplash. To create a kitchen designed for a chef you need a commercial free standing range but you also need a lot of pantry space. There is a dual pull out pantry with wire baskets to ensure that the homeowners can store all of their ingredients. The new floor is a caramel bamboo.
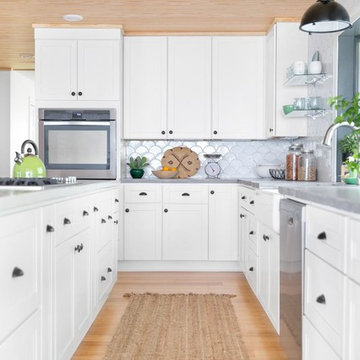
This Florida Gulf home is a project by DIY Network where they asked viewers to design a home and then they built it! Talk about giving a consumer what they want!
We were fortunate enough to have been picked to tile the kitchen--and our tile is everywhere! Using tile from countertop to ceiling is a great way to make a dramatic statement. But it's not the only dramatic statement--our monochromatic Moroccan Fish Scale tile provides a perfect, neutral backdrop to the bright pops of color throughout the kitchen. That gorgeous kitchen island is recycled copper from ships!
Overall, this is one kitchen we wouldn't mind having for ourselves.
Large Moroccan Fish Scale Tile - 130 White
Photos by: Christopher Shane
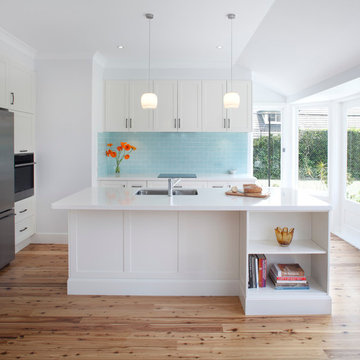
The kitchen and dining room are part of a larger renovation and extension that saw the rear of this home transformed from a small, dark, many-roomed space into a large, bright, open-plan family haven. With a goal to re-invent the home to better suit the needs of the owners, the designer needed to consider making alterations to many rooms in the home including two bathrooms, a laundry, outdoor pergola and a section of hallway.
This was a large job with many facets to oversee and consider but, in Nouvelle’s favour was the fact that the company oversaw all aspects of the project including design, construction and project management. This meant all members of the team were in the communication loop which helped the project run smoothly.
To keep the rear of the home light and bright, the designer choose a warm white finish for the cabinets and benchtop which was highlighted by the bright turquoise tiled splashback. The rear wall was moved outwards and given a bay window shape to create a larger space with expanses of glass to the doors and walls which invite the natural light into the home and make indoor/outdoor entertaining so easy.
The laundry is a clever conversion of an existing outhouse and has given the structure a new lease on life. Stripped bare and re-fitted, the outhouse has been re-purposed to keep the historical exterior while provide a modern, functional interior. A new pergola adjacent to the laundry makes the perfect outside entertaining area and can be used almost year-round.
Inside the house, two bathrooms were renovated utilising the same funky floor tile with its modern, matte finish. Clever design means both bathrooms, although compact, are practical inclusions which help this family during the busy morning rush. In considering the renovation as a whole, it was determined necessary to reconfigure the hallway adjacent to the downstairs bathroom to create a new traffic flow through to the kitchen from the front door and enable a more practical kitchen design to be created.

Once an unused butler's pantry, this Ann Arbor kitchen remodel now offers added storage for important appliances and large items infrequently used. This hard working set of cabinetry does the work of a pantry without the doors, narrow storage and poor lighting of a traditional pantry. Complete with floor to ceiling natural cherry cabinets in the craftsman style, these cabinets add interest and function with stair-step depths and height. The Medallion cabinets are a natural cherry wood with a Sonoma door style, finished in a pecan burnished glaze. Sanctuary cabinet hardware from Top Knobs comes in a Tuscan Bronze finish. Bamboo floors compliment the warm cabinetry and will deepen to a honey blond over time. Under cabinet lighting high lights crackle glass accent tile, tumbled limestone brick tiles and white quartz countertops. Fred Golden Photography©

Esempio di una cucina chic di medie dimensioni con lavello da incasso, ante in stile shaker, ante in legno chiaro, top in laminato, elettrodomestici in acciaio inossidabile, pavimento in bambù, paraspruzzi beige e paraspruzzi in gres porcellanato

Esempio di una cucina parallela contemporanea con ante lisce, ante arancioni, paraspruzzi bianco, paraspruzzi con lastra di vetro, elettrodomestici in acciaio inossidabile e pavimento in bambù

The old galley kitchen is gone! By removing the wall we were able to create an open floor plan and get a peninsula with eating space. There is a pantry, slide out appliance cabinet with power, and on the back side is another cabinet on the living room side.

Traditional White Kitchen
Photo by: Sacha Griffin
Esempio di una grande cucina tradizionale con lavello sottopiano, ante con bugna sagomata, ante bianche, top in granito, paraspruzzi in mattoni, elettrodomestici in acciaio inossidabile, pavimento in bambù, pavimento marrone, paraspruzzi marrone e top multicolore
Esempio di una grande cucina tradizionale con lavello sottopiano, ante con bugna sagomata, ante bianche, top in granito, paraspruzzi in mattoni, elettrodomestici in acciaio inossidabile, pavimento in bambù, pavimento marrone, paraspruzzi marrone e top multicolore
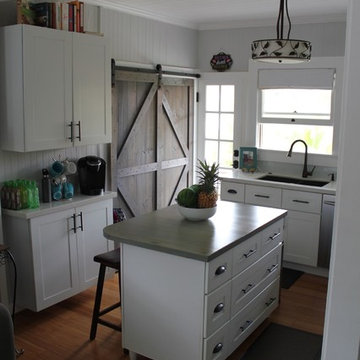
Foto di una piccola cucina stile marino con lavello sottopiano, ante lisce, ante bianche, top in quarzite, paraspruzzi blu, paraspruzzi con piastrelle di vetro, elettrodomestici in acciaio inossidabile, pavimento in bambù e pavimento marrone
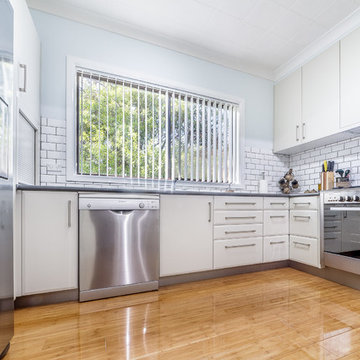
Extra clean floor/kick line has been achieved by applying kick faces after the flooring is laid and polished.
Note the elevated , pest proof range kicker, just another little detail that gives a real finish to this compact space.
Photo by Brent Young Photography.

The table extension to the center island allows dining space for two to four.
Photos by- Michele Lee Willson
Ispirazione per una cucina chic di medie dimensioni con lavello a vasca singola, ante in stile shaker, ante in legno scuro, top in quarzo composito, paraspruzzi beige, paraspruzzi con piastrelle in ceramica, elettrodomestici in acciaio inossidabile, pavimento in bambù e pavimento beige
Ispirazione per una cucina chic di medie dimensioni con lavello a vasca singola, ante in stile shaker, ante in legno scuro, top in quarzo composito, paraspruzzi beige, paraspruzzi con piastrelle in ceramica, elettrodomestici in acciaio inossidabile, pavimento in bambù e pavimento beige
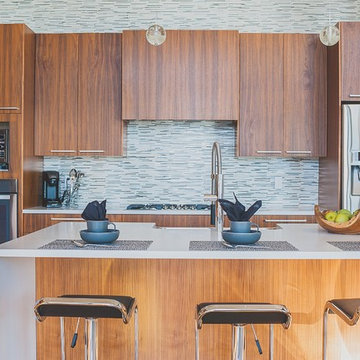
Ispirazione per una cucina moderna di medie dimensioni con lavello a vasca singola, ante lisce, ante in legno scuro, top in quarzo composito, paraspruzzi multicolore, elettrodomestici in acciaio inossidabile, pavimento in bambù, pavimento beige e paraspruzzi in mattoni

When other firms refused we steped to the challenge of designing this small space kitchen! Midway through I lamented accepting but we plowed through to this fabulous conclusion. Flooring natural bamboo planks, custom designed maple cabinetry in custom stain, Granite counter top- ubatuba , backsplash slate tiles, Paint BM HC-65 Alexaner Robertson Photography
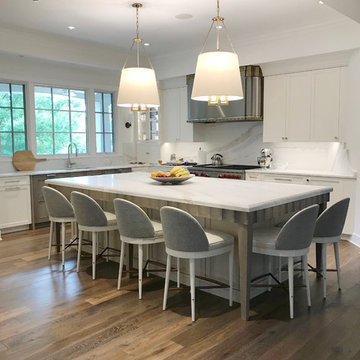
Foto di una cucina classica con ante con riquadro incassato, ante bianche, top in superficie solida, paraspruzzi bianco, paraspruzzi in lastra di pietra, pavimento in bambù, pavimento marrone e top bianco

Annie W Photography
Esempio di una cucina rustica di medie dimensioni con lavello stile country, ante in stile shaker, ante in legno scuro, top in quarzo composito, paraspruzzi bianco, paraspruzzi in lastra di pietra, elettrodomestici in acciaio inossidabile, pavimento in bambù, penisola, pavimento marrone e top bianco
Esempio di una cucina rustica di medie dimensioni con lavello stile country, ante in stile shaker, ante in legno scuro, top in quarzo composito, paraspruzzi bianco, paraspruzzi in lastra di pietra, elettrodomestici in acciaio inossidabile, pavimento in bambù, penisola, pavimento marrone e top bianco

Bayside Images
Idee per un'ampia cucina tradizionale con lavello a vasca singola, ante in stile shaker, ante bianche, top in granito, paraspruzzi bianco, paraspruzzi in travertino, elettrodomestici in acciaio inossidabile, pavimento in bambù, pavimento marrone e top nero
Idee per un'ampia cucina tradizionale con lavello a vasca singola, ante in stile shaker, ante bianche, top in granito, paraspruzzi bianco, paraspruzzi in travertino, elettrodomestici in acciaio inossidabile, pavimento in bambù, pavimento marrone e top nero
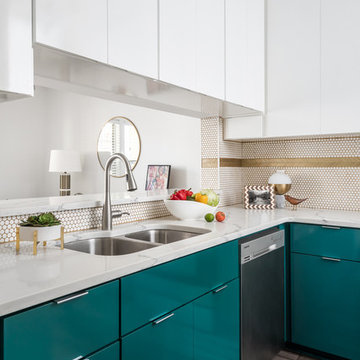
Anastasia Alkema
Idee per una piccola cucina a L minimalista con ante lisce, ante bianche, top in quarzo composito, paraspruzzi a effetto metallico, paraspruzzi con piastrelle a mosaico, elettrodomestici in acciaio inossidabile, pavimento in bambù, nessuna isola e pavimento grigio
Idee per una piccola cucina a L minimalista con ante lisce, ante bianche, top in quarzo composito, paraspruzzi a effetto metallico, paraspruzzi con piastrelle a mosaico, elettrodomestici in acciaio inossidabile, pavimento in bambù, nessuna isola e pavimento grigio

Brad Peebles
Esempio di una piccola cucina etnica con lavello a doppia vasca, ante lisce, ante in legno chiaro, top in granito, paraspruzzi multicolore, elettrodomestici in acciaio inossidabile e pavimento in bambù
Esempio di una piccola cucina etnica con lavello a doppia vasca, ante lisce, ante in legno chiaro, top in granito, paraspruzzi multicolore, elettrodomestici in acciaio inossidabile e pavimento in bambù
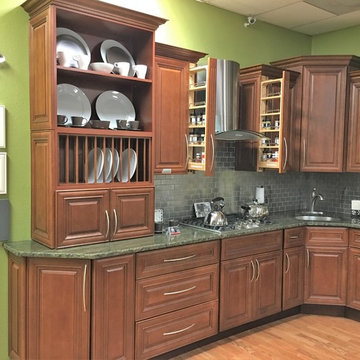
Esempio di una cucina design di medie dimensioni con lavello sottopiano, ante con bugna sagomata, ante in legno bruno, top in granito, paraspruzzi grigio, paraspruzzi con piastrelle diamantate, elettrodomestici in acciaio inossidabile, pavimento in bambù e pavimento marrone
Cucine con pavimento in bambù - Foto e idee per arredare
10
