Cucine con pavimento in legno verniciato e pavimento in bambù - Foto e idee per arredare
Filtra anche per:
Budget
Ordina per:Popolari oggi
1 - 20 di 9.970 foto
1 di 3

built in door storage in pantry
Esempio di una piccola dispensa chic con ante in legno scuro e pavimento in bambù
Esempio di una piccola dispensa chic con ante in legno scuro e pavimento in bambù

Ispirazione per una cucina tradizionale di medie dimensioni con top in laminato, lavello da incasso, ante in stile shaker, ante in legno chiaro, paraspruzzi bianco, paraspruzzi in gres porcellanato, elettrodomestici in acciaio inossidabile e pavimento in bambù

Une cuisine tout équipé avec de l'électroménager encastré et un îlot ouvert sur la salle à manger.
Ispirazione per una piccola cucina scandinava con lavello a vasca singola, ante a filo, ante in legno chiaro, top in legno, paraspruzzi nero, elettrodomestici da incasso, pavimento in legno verniciato e pavimento grigio
Ispirazione per una piccola cucina scandinava con lavello a vasca singola, ante a filo, ante in legno chiaro, top in legno, paraspruzzi nero, elettrodomestici da incasso, pavimento in legno verniciato e pavimento grigio

Storage solutions and organization were a must for this homeowner. Space for tupperware, pots and pans, all organized and easy to access. Dura Supreme Hudson in cashew was chosen to complement the bamboo flooring. KSI Designer Lloyd Endsley. Photography by Steve McCall

Lara Jane Thorpe
Idee per una cucina abitabile country con ante in stile shaker, ante grigie, top in legno, paraspruzzi bianco, paraspruzzi con piastrelle in ceramica, elettrodomestici in acciaio inossidabile, lavello stile country, pavimento in legno verniciato e nessuna isola
Idee per una cucina abitabile country con ante in stile shaker, ante grigie, top in legno, paraspruzzi bianco, paraspruzzi con piastrelle in ceramica, elettrodomestici in acciaio inossidabile, lavello stile country, pavimento in legno verniciato e nessuna isola

Idee per un'ampia cucina country chiusa con ante in stile shaker, elettrodomestici in acciaio inossidabile, ante blu, paraspruzzi blu, paraspruzzi in legno, pavimento in legno verniciato, top in marmo, pavimento marrone e top beige

A historic London townhouse, redesigned by Rose Narmani Interiors.
Idee per un grande cucina con isola centrale minimal con lavello da incasso, ante lisce, ante blu, top in marmo, paraspruzzi bianco, paraspruzzi in marmo, elettrodomestici neri, pavimento in bambù, pavimento beige e top bianco
Idee per un grande cucina con isola centrale minimal con lavello da incasso, ante lisce, ante blu, top in marmo, paraspruzzi bianco, paraspruzzi in marmo, elettrodomestici neri, pavimento in bambù, pavimento beige e top bianco

The PLJW 109 wall mount range hood can also double as an under cabinet hood! That's not the only way this hood is versatile. It features a 4-speed blower, adapting to a wide variety of cooking styles. Just push the button to set the blower to the higher speed for more intense cooking, and vice versa for your less demanding food in the kitchen. Easy!
This wall range hood includes two heat lamp sockets to warm your food before it's served. And if you don't need these, they also double as additional lighting. Once you're done cooking, you can easily remove the stainless steel baffle filters. Wash these by hand with soap and warm water or toss them in the dishwasher – they won't become damaged.
For more specs and features, visit the product page below:
https://www.prolinerangehoods.com/catalogsearch/result/?q=pljw%20109

Vue du coin cuisine.
Situé dès l'arrivée de l'escalier, sa hauteur a été calculée au plus juste pour garantir une utilisation confortable, sans perte de place.

Our client, with whom we had worked on a number of projects over the years, enlisted our help in transforming her family’s beloved but deteriorating rustic summer retreat, built by her grandparents in the mid-1920’s, into a house that would be livable year-‘round. It had served the family well but needed to be renewed for the decades to come without losing the flavor and patina they were attached to.
The house was designed by Ruth Adams, a rare female architect of the day, who also designed in a similar vein a nearby summer colony of Vassar faculty and alumnae.
To make Treetop habitable throughout the year, the whole house had to be gutted and insulated. The raw homosote interior wall finishes were replaced with plaster, but all the wood trim was retained and reused, as were all old doors and hardware. The old single-glazed casement windows were restored, and removable storm panels fitted into the existing in-swinging screen frames. New windows were made to match the old ones where new windows were added. This approach was inherently sustainable, making the house energy-efficient while preserving most of the original fabric.
Changes to the original design were as seamless as possible, compatible with and enhancing the old character. Some plan modifications were made, and some windows moved around. The existing cave-like recessed entry porch was enclosed as a new book-lined entry hall and a new entry porch added, using posts made from an oak tree on the site.
The kitchen and bathrooms are entirely new but in the spirit of the place. All the bookshelves are new.
A thoroughly ramshackle garage couldn’t be saved, and we replaced it with a new one built in a compatible style, with a studio above for our client, who is a writer.
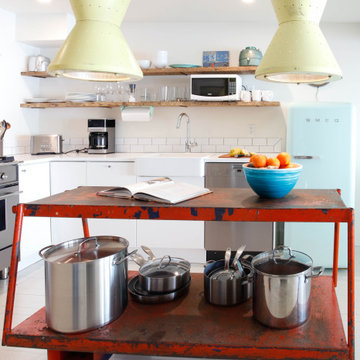
Esempio di una cucina stile marino con lavello stile country, ante lisce, ante bianche, paraspruzzi bianco, paraspruzzi con piastrelle diamantate, elettrodomestici colorati, pavimento in legno verniciato, pavimento grigio e top bianco

撮影:小川重雄
Ispirazione per una cucina minimalista con lavello a vasca singola, ante lisce, ante grigie, pavimento in legno verniciato, pavimento grigio e top bianco
Ispirazione per una cucina minimalista con lavello a vasca singola, ante lisce, ante grigie, pavimento in legno verniciato, pavimento grigio e top bianco
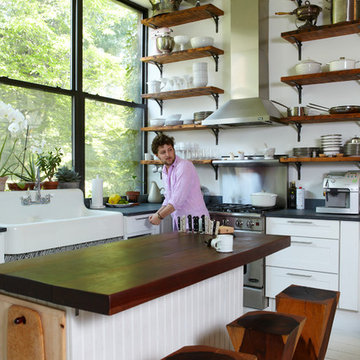
Graham Atkins-Hughes
Esempio di una cucina stile marinaro di medie dimensioni con lavello stile country, nessun'anta, ante bianche, top in legno, elettrodomestici in acciaio inossidabile, pavimento in legno verniciato, pavimento bianco e top grigio
Esempio di una cucina stile marinaro di medie dimensioni con lavello stile country, nessun'anta, ante bianche, top in legno, elettrodomestici in acciaio inossidabile, pavimento in legno verniciato, pavimento bianco e top grigio
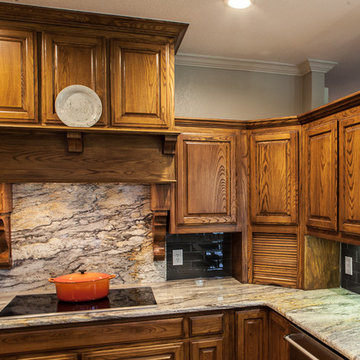
New custom built in venthood with corbels and small shelf with cabinets above.
Photo credits: Melinda Ortley
Idee per una grande cucina mediterranea con lavello sottopiano, ante con bugna sagomata, ante in legno bruno, top in granito, paraspruzzi grigio, paraspruzzi con piastrelle di vetro, elettrodomestici in acciaio inossidabile e pavimento in bambù
Idee per una grande cucina mediterranea con lavello sottopiano, ante con bugna sagomata, ante in legno bruno, top in granito, paraspruzzi grigio, paraspruzzi con piastrelle di vetro, elettrodomestici in acciaio inossidabile e pavimento in bambù
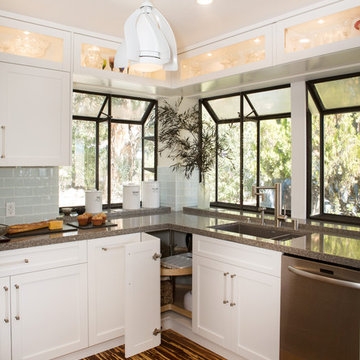
A complete kitchen remodeling project in Simi Valley. The project included a complete gut of the old kitchen with a new floorplan. The new kitchen includes: white shaker cabinets, quartz countertop, glass tile backsplash, bamboo flooring, stainless steel appliances, pendant lights above peninsula, recess LED lights, pantry, top display cabinets, soft closing doors and drawers, concealed drawer slides and banquette seating with hidden storage

Dale Lang
Foto di una cucina contemporanea di medie dimensioni con ante lisce, top in quarzo composito, elettrodomestici in acciaio inossidabile, lavello sottopiano, pavimento in bambù, ante in legno chiaro, paraspruzzi blu e paraspruzzi con lastra di vetro
Foto di una cucina contemporanea di medie dimensioni con ante lisce, top in quarzo composito, elettrodomestici in acciaio inossidabile, lavello sottopiano, pavimento in bambù, ante in legno chiaro, paraspruzzi blu e paraspruzzi con lastra di vetro

Esempio di una cucina tradizionale chiusa e di medie dimensioni con ante bianche, paraspruzzi bianco, elettrodomestici in acciaio inossidabile, pavimento in legno verniciato, paraspruzzi con piastrelle a mosaico, ante con riquadro incassato, top in granito e pavimento multicolore

Fu-Tung Cheng, CHENG Design
• Eat-in Kitchen featuring Concrete Countertops and Okeanito Hood, San Francisco High-Rise Home
Dynamic, updated materials and a new plan transformed a lifeless San Francisco condo into an urban treasure, reminiscent of the client’s beloved weekend retreat also designed by Cheng Design. The simplified layout provides a showcase for the client’s art collection while tiled walls, concrete surfaces, and bamboo cabinets and paneling create personality and warmth. The kitchen features a rouge concrete countertop, a concrete and bamboo elliptical prep island, and a built-in eating area that showcases the gorgeous downtown view.
Photography: Matthew Millman
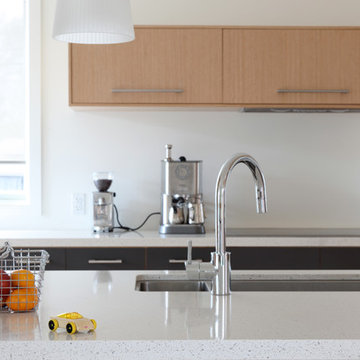
Lori Andrews
Immagine di una cucina moderna con lavello sottopiano, ante lisce, ante nere, top in quarzo composito, elettrodomestici in acciaio inossidabile e pavimento in bambù
Immagine di una cucina moderna con lavello sottopiano, ante lisce, ante nere, top in quarzo composito, elettrodomestici in acciaio inossidabile e pavimento in bambù

Kitchen
Immagine di un cucina con isola centrale stile marino con lavello stile country, ante bianche, top in quarzo composito, paraspruzzi con piastrelle in ceramica, pavimento in legno verniciato, elettrodomestici colorati e pavimento multicolore
Immagine di un cucina con isola centrale stile marino con lavello stile country, ante bianche, top in quarzo composito, paraspruzzi con piastrelle in ceramica, pavimento in legno verniciato, elettrodomestici colorati e pavimento multicolore
Cucine con pavimento in legno verniciato e pavimento in bambù - Foto e idee per arredare
1