Cucine con pavimento bianco - Foto e idee per arredare
Filtra anche per:
Budget
Ordina per:Popolari oggi
661 - 680 di 25.907 foto
1 di 2
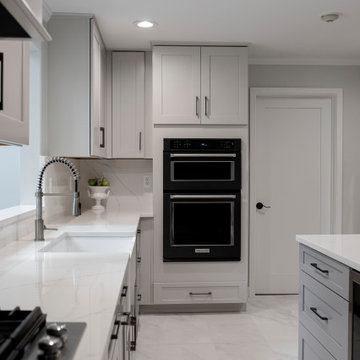
Ispirazione per una grande cucina classica con lavello sottopiano, ante in stile shaker, ante grigie, top in quarzo composito, paraspruzzi bianco, paraspruzzi in quarzo composito, elettrodomestici in acciaio inossidabile, pavimento in gres porcellanato, pavimento bianco e top bianco
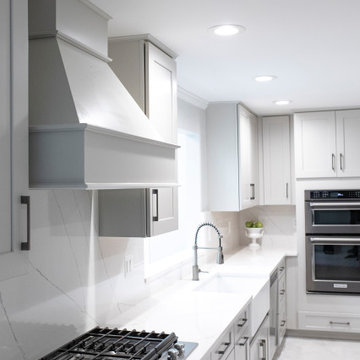
Foto di una grande cucina classica con lavello sottopiano, ante in stile shaker, ante grigie, top in quarzite, paraspruzzi bianco, paraspruzzi in quarzo composito, elettrodomestici neri, pavimento in gres porcellanato, pavimento bianco e top bianco
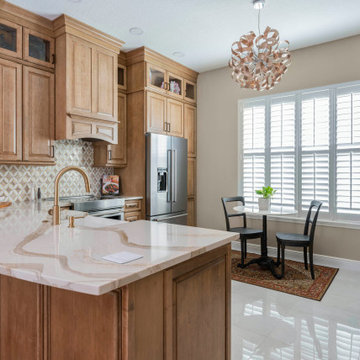
The original kitchen in this Baldwin Park had a lot of potential for a design upgrade. We designed the new cabinetry to take advantage of the high ceiling and we staggered the cabinetry's depth to add visual appeal and make the kitchen appear larger. We also captured the space between the refrigerator and the wall to add a pull-out pantry, making the most of every square inch.
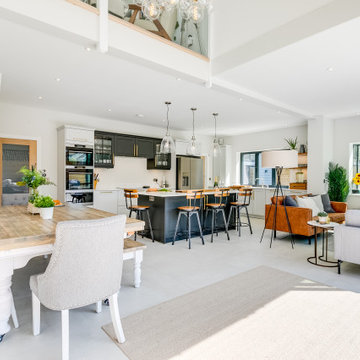
Open plan kitchen, diner, living room with zoned dining and seating areas. This custom dining table is in fact a full size snooker table which we had a solid wood rustic top made for. We had the legs painted in Wevet white and had a custom stool and dining chairs made to complete the look.
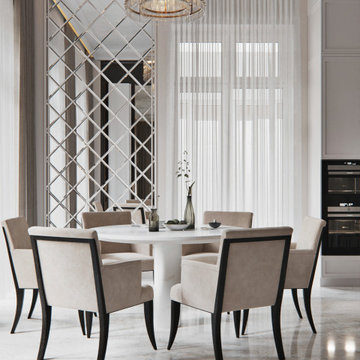
Foto di un grande cucina con isola centrale tradizionale con lavello sottopiano, ante bianche, top in quarzo composito, paraspruzzi marrone, paraspruzzi in quarzo composito, pavimento in gres porcellanato, pavimento bianco e top nero

An entertainer's dream, the three islands of the kitchen are rift-cut walnut topped with Blizzard Caesarstone. Appliances are housed in millwork flanking the islands.
Project Details // White Box No. 2
Architecture: Drewett Works
Builder: Argue Custom Homes
Interior Design: Ownby Design
Landscape Design (hardscape): Greey | Pickett
Landscape Design: Refined Gardens
Photographer: Jeff Zaruba
See more of this project here: https://www.drewettworks.com/white-box-no-2/
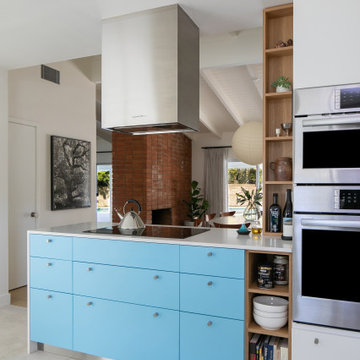
Kitchen
Immagine di una cucina minimalista di medie dimensioni con lavello sottopiano, ante lisce, ante bianche, top in quarzo composito, paraspruzzi bianco, paraspruzzi in quarzo composito, elettrodomestici in acciaio inossidabile, pavimento in gres porcellanato, penisola, pavimento bianco e top bianco
Immagine di una cucina minimalista di medie dimensioni con lavello sottopiano, ante lisce, ante bianche, top in quarzo composito, paraspruzzi bianco, paraspruzzi in quarzo composito, elettrodomestici in acciaio inossidabile, pavimento in gres porcellanato, penisola, pavimento bianco e top bianco

Foto di una cucina contemporanea di medie dimensioni con lavello integrato, ante a filo, ante in legno chiaro, top in marmo, paraspruzzi bianco, paraspruzzi in marmo, elettrodomestici bianchi, pavimento in marmo, pavimento bianco, top bianco e soffitto ribassato
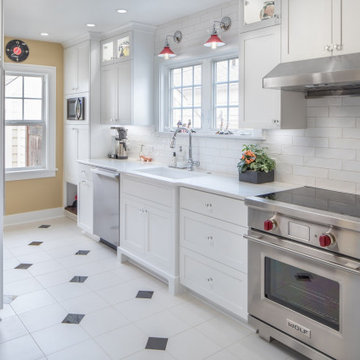
After nearly 20 years of working in a cramped and inefficient kitchen, as well a doing most of their cooking on a hotplate because of on-going issues with old appliances, our food-loving clients were more than ready for a major kitchen remodel.
Our goal was to open the kitchen and living space without compromising the architectural integrity of this gorgeous 1930’s home, allowing our clients to cook and entertain guests at the same time. We made sure to retain key elements, such as the plaster cove moulding detail, arched doorways, and glass knobs in order to maintain the look and era of the home.
Features includes a new bar and prep sink area, new appliances throughout, a cozy dog bed area incorporated into the cabinet design, shelving niche for cookbooks, magnetic cabinet door on the broom closet to display photos, a recessed television niche for the flatscreen, and radius steps with custom mosaic tile on the stair risers.
Our clients can now cook and entertain guests with ease while their beloved dog’s standby to keep the floor clean!
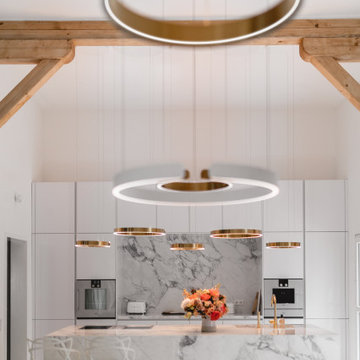
Weiße Hochglanz Küche mit extra breiter Insel und Nische aus Keramik in Marmoroptik.
In der Insel wurde alles auf Gehrung gearbeitet.
Es handelt sich um einen sogenannten Carport.
Vorne ist die Fläche der Insel nicht zu benutzen, aber dafür erhält man eine durchgängige Optik.
Extra breite und extra tiefe Insel
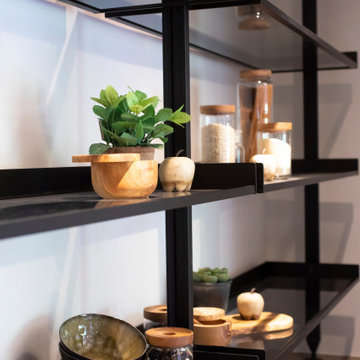
B3 Bulthaup Kitchen with Contemporary Pantry at the Janey Butler Interiors Manor House project. A stunning contemporary design Kitchen space with Gaggenau appliances & boiling water tap, Aga range cooker, vintage oak breakfast bar with leather bar stools, stunning feature light and fabulous walk in pantry with Rimadesio open shelving.
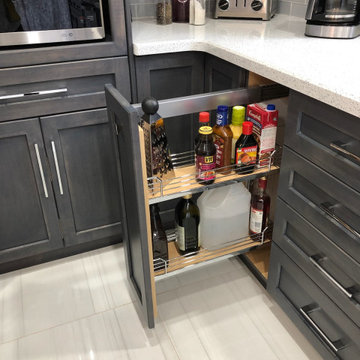
This Kitchen we inspired by our clients love for Purple and the Cambria Whitney countertop she had chosen! We decided to go with Maple Cabinetry, with a Grey Rub in a Shaker Style. We complemented the countertop with a large Farm Sink and a light grey glass subway tile. Our customer chose to mix metals and combine Stainless Steel, Matte Black and chrome to get the look she wanted. We love how this funky turned out!
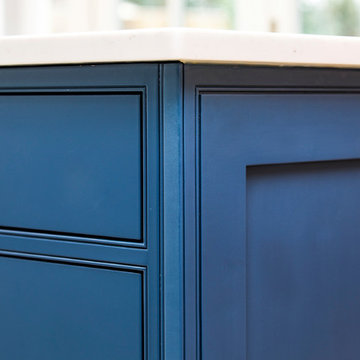
A beautiful blue bespoke kitchen design in Beaulieu New Forest was created by our designer Lorna. Lorna’s client requested to have a bespoke wood in-frame painted kitchen with oak veneer plywood carcases, skirting plinths and brushed nickel cup and knob handles. The kitchen is situated in a beautiful airy extension which has been added to an older property. The kitchen and surrounding space have vast windows throughout offering wonderful views of the forest/land surrounding the property in Beaulieu.
Lorna assisted our client in choosing specific colours for the doors to create that truly bespoke finish. The final decision was taken from the Little Green Company collection – Slaked Lime and Hicks Blue.
Lorna also visited our local stonemasons with our client to help select the final Quartz worktops to be used and our client loved that she could select and reserve slabs to be used in her kitchen. The bespoke kitchen design included a Fisher & Paykel Stainless Steel Fridge Freezer, Dishwasher Drawers, Ilve Range Cooker, Falmec Extractor, Caple Wine Fridge, single bowl in the island and Kohler double main sink. Both sinks included stainless steel finish taps. Storage was important so Lorna included a shallow double door pantry to one side of the kitchen in the design.
Overall the space was to be sociable and the design layout enabled the space to feel open and functional for many occasions – be it cooking for two or a large family gathering. The final result has given our client the kitchen she desired and blends beautifully into the new space as if it had always been there.
Herbert William now offers bespoke kitchen design, crafting cabinets in our very own on-site workshop so you can achieve the kitchen design of your dreams.
Photos by Lia Vittone
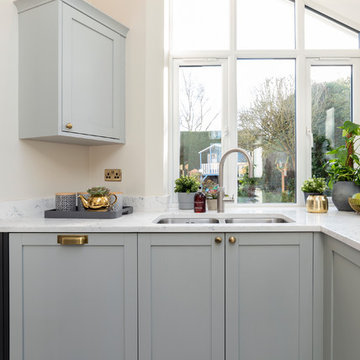
The couple of the property loved the simplicity of the Croft range for their new extension. They were eager for the kitchen design to flow through from the dining room area to the kitchen. A bar area with a corner mini breakfast bar surface transitioned this while wall units on the other side additionally carried the cabinetry through.
Clever storage solutions such as magic corners and larder units made the most of the space for storage, giving pots, pans and glasses room.
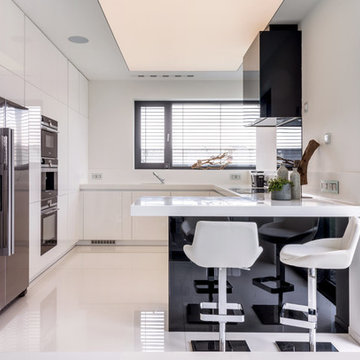
Idee per una cucina moderna di medie dimensioni con ante lisce, ante bianche, top in granito, paraspruzzi bianco, elettrodomestici neri, penisola, pavimento bianco e top bianco
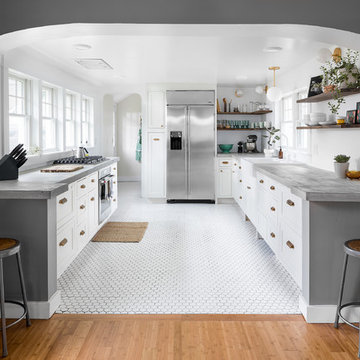
"We wanted it to be as open and bright as possible," said Spencer. "No upper cabinets, a lot of windows, bright tile, and also making it look a bit older, because it is a Craftsman house. We lived in the house and planned for a long time – to make sure that it was a smart choice to move the refrigerator, or add windows, or open up the walls."
Learn more: https://www.cliqstudios.com/gallery/clean-bright-galley-kitchen/
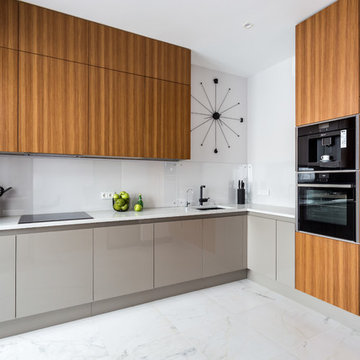
Foto di una cucina a L minimal con lavello sottopiano, ante lisce, ante in legno scuro, paraspruzzi bianco, paraspruzzi con lastra di vetro, elettrodomestici neri, nessuna isola, pavimento bianco e top bianco
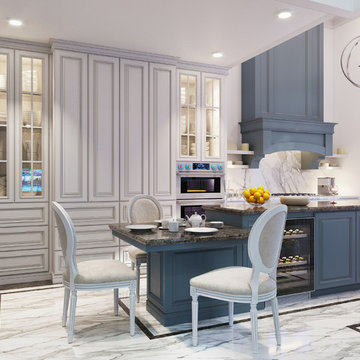
Kitchen with island with accent blue finish.
Immagine di una grande cucina chic con lavello da incasso, ante con bugna sagomata, ante in legno chiaro, top in quarzite, paraspruzzi bianco, paraspruzzi in lastra di pietra, elettrodomestici in acciaio inossidabile, pavimento in marmo e pavimento bianco
Immagine di una grande cucina chic con lavello da incasso, ante con bugna sagomata, ante in legno chiaro, top in quarzite, paraspruzzi bianco, paraspruzzi in lastra di pietra, elettrodomestici in acciaio inossidabile, pavimento in marmo e pavimento bianco
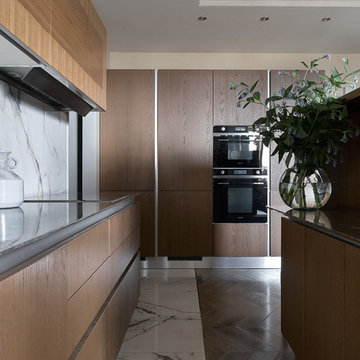
фотограф Сергей Ананьев
Ispirazione per una piccola cucina minimal con ante lisce, ante in legno scuro, top in quarzo composito, paraspruzzi bianco, paraspruzzi in gres porcellanato, pavimento in gres porcellanato e pavimento bianco
Ispirazione per una piccola cucina minimal con ante lisce, ante in legno scuro, top in quarzo composito, paraspruzzi bianco, paraspruzzi in gres porcellanato, pavimento in gres porcellanato e pavimento bianco
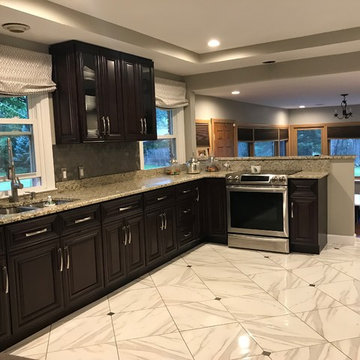
Esempio di una cucina a L classica chiusa e di medie dimensioni con lavello sottopiano, ante con bugna sagomata, ante nere, top in granito, paraspruzzi grigio, paraspruzzi con piastrelle in ceramica, elettrodomestici in acciaio inossidabile, pavimento in marmo, nessuna isola, pavimento bianco e top multicolore
Cucine con pavimento bianco - Foto e idee per arredare
34