Cucine con paraspruzzi verde e pavimento bianco - Foto e idee per arredare
Filtra anche per:
Budget
Ordina per:Popolari oggi
1 - 20 di 386 foto

Mid-Century Modern Kitchen that transcends decades of modernism from 1950's to 21st Century. Combine an "L" shaped kitchen with a bar pass through to the dining room

A grade II listed Georgian property in Pembrokeshire with a contemporary and colourful interior.
Ispirazione per una cucina contemporanea di medie dimensioni con lavello a doppia vasca, ante lisce, ante blu, top in superficie solida, paraspruzzi verde, paraspruzzi con piastrelle in ceramica, elettrodomestici in acciaio inossidabile, pavimento in gres porcellanato, pavimento bianco e top multicolore
Ispirazione per una cucina contemporanea di medie dimensioni con lavello a doppia vasca, ante lisce, ante blu, top in superficie solida, paraspruzzi verde, paraspruzzi con piastrelle in ceramica, elettrodomestici in acciaio inossidabile, pavimento in gres porcellanato, pavimento bianco e top multicolore

Ispirazione per una cucina minimalista di medie dimensioni con lavello da incasso, ante lisce, ante marroni, paraspruzzi verde, elettrodomestici in acciaio inossidabile, pavimento alla veneziana, nessuna isola, pavimento bianco e top nero

Idee per una cucina design di medie dimensioni con ante bianche, top in legno, pavimento bianco, lavello da incasso, ante lisce, paraspruzzi verde, elettrodomestici neri e pavimento alla veneziana
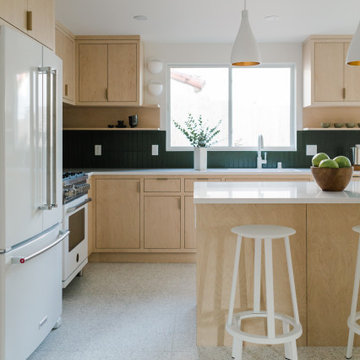
Hunter Green Backsplash Tile
Love a green subway tile backsplash? Consider timeless alternatives like deep Hunter Green in a subtle stacked pattern.
Tile shown: Hunter Green 2x8
DESIGN
Taylor + Taylor Co
PHOTOS
Tiffany J. Photography

Working with interior designer Hilary Scott, Mowlem & Co has created a stylish and sympathetic bespoke kitchen for a fascinating renovation and extension project. The impressive Victorian detached house has ‘an interesting planning history’ according to Hilary. Previously it had been bedsit accommodation with 27 units but in recent years it had become derelict and neglected, until was bought by a premiere league footballer with a view to restoring it to its former glory as a family home. Situated near the Botanic Gardens in Kew and in a conservation area, there was a significant investment and considerable planning negotiation to get it returned to a single dwelling. Hilary had worked closely with the client on previous projects and had their couple’s full trust to come up with a scheme that matched their tastes and needs. Many original features were restored or replaced to remain in keeping with the architecture, for example marble and cast iron fireplaces, panelling, cornices and architraves which were considered a key fabric of the building. The most contemporary element of the renovation is the striking double height glass extension to the rear in which the kitchen and living area are positioned. The room has wonderful views out to the garden is ideal both for family life and entertaining. The extension design involved an architect for the original plans and another to project-manage the build. Then Mowlem & Co were brought in because Hilary has worked with them for many years and says they were the natural choice to achieve the high quality of finish and bespoke joinery that was required. “They have done an amazing job,” says Hilary, “the design has certain quirky touches and an individual feel that you can only get with bespoke. All the timber has traditionally made dovetail joints and other handcrafted details. This is typical of Mowlem & Co’s work …they have a fantastic team and Julia Brown, who managed this project, is a great kitchen designer.” The kitchen has been conceived to match the contemporary feel of the new extension while also having a classic feel in terms of the finishes, such as the stained oak and exposed brickwork. The furniture has been made to bespoke proportions to match the scale of the double height extension, so that it fits the architecture. The look is clean and linear in feel and the design features specially created elements such as extra wide drawers and customised storage, and a separate walk-in pantry (plus a separate utility room in the basement). The furniture has been made in flat veneered stained oak and the seamless worktops are in Corian. Cooking appliances are by Wolf and refrigeration is by Sub-Zero. The exposed brick wall of the kitchen matches the external finishes of the brickwork of the house which can be seen through the glass extension. To harmonise, a thick glass shelf has been added, masterminded by Gary Craig of Architectural Metalworkers. This is supported by a cantilevered steel frame, so while it may look deceptively light and subtle, “a serious amount of engineering has gone into it,” according to Hilary. Mowlem & Co also created further bespoke furnishings and installations, for a dressing room plus bathrooms and cloakrooms in other parts of the house. The complexity of the project to restore the entire house took over a year to finish. As the client was transferred to another team before the renovation was complete, the property is now on the market for £9 million.
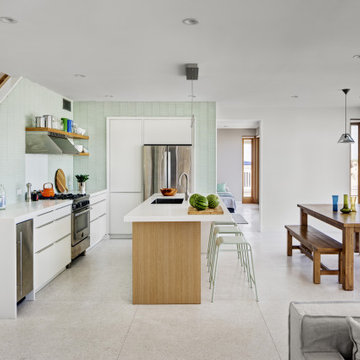
Ispirazione per un cucina con isola centrale minimalista con lavello sottopiano, paraspruzzi verde, elettrodomestici in acciaio inossidabile, pavimento alla veneziana e pavimento bianco

Short Hills, NJ kitchen remodel opened dining room to kitchen and side entry; created more direct access to back deck. The existing vaulted ceiling with skylights was accentuated by the full height stainless hood vent and ceiling fan. Photo by In House Photography.

Kasia Fiszer
Immagine di una piccola cucina a L bohémian chiusa con lavello integrato, ante in stile shaker, ante bianche, top in marmo, paraspruzzi verde, paraspruzzi con piastrelle in ceramica, elettrodomestici da incasso, pavimento in cementine, nessuna isola e pavimento bianco
Immagine di una piccola cucina a L bohémian chiusa con lavello integrato, ante in stile shaker, ante bianche, top in marmo, paraspruzzi verde, paraspruzzi con piastrelle in ceramica, elettrodomestici da incasso, pavimento in cementine, nessuna isola e pavimento bianco
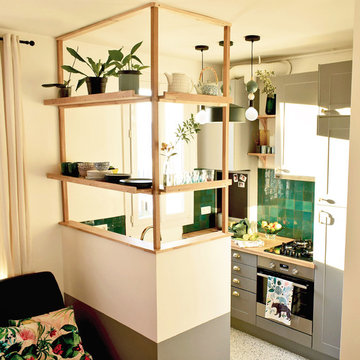
Laura Garcia
Esempio di una piccola cucina eclettica con lavello sottopiano, ante grigie, top in legno, paraspruzzi verde, paraspruzzi con piastrelle in terracotta, elettrodomestici neri, pavimento alla veneziana e pavimento bianco
Esempio di una piccola cucina eclettica con lavello sottopiano, ante grigie, top in legno, paraspruzzi verde, paraspruzzi con piastrelle in terracotta, elettrodomestici neri, pavimento alla veneziana e pavimento bianco
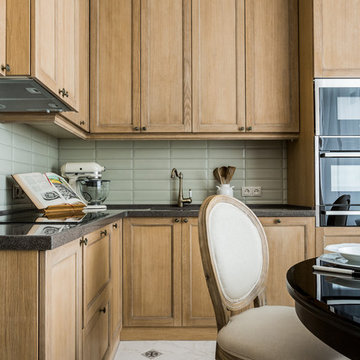
Архитектор Елена Лазутина
Фотограф Ольга Шангина
Foto di una cucina a L chic chiusa e di medie dimensioni con ante in legno chiaro, top in superficie solida, paraspruzzi verde, paraspruzzi con piastrelle in ceramica, lavello integrato, ante in stile shaker, nessuna isola, pavimento bianco e top grigio
Foto di una cucina a L chic chiusa e di medie dimensioni con ante in legno chiaro, top in superficie solida, paraspruzzi verde, paraspruzzi con piastrelle in ceramica, lavello integrato, ante in stile shaker, nessuna isola, pavimento bianco e top grigio

White Oak solid wood floor, five inch wide planks, selected for clear grain with cool undertones and finished with clear water based poly. Flooring is available unfinished or prefinished and is custom made in the USA by Hull Forest Products. 4-6 week lead time. 1-800-928-9602. www.hullforest.com.

Immagine di una piccola cucina contemporanea con lavello sottopiano, ante lisce, ante in legno bruno, top in quarzo composito, paraspruzzi verde, paraspruzzi con piastrelle in ceramica, elettrodomestici in acciaio inossidabile, pavimento alla veneziana, nessuna isola, pavimento bianco e top bianco
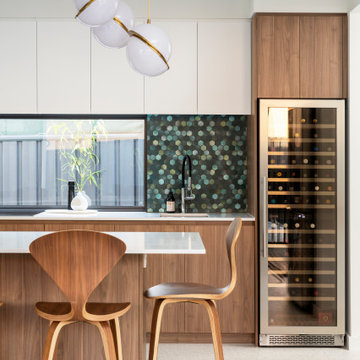
Immagine di una cucina moderna con lavello sottopiano, ante lisce, ante in legno scuro, paraspruzzi verde, paraspruzzi con piastrelle a mosaico, pavimento bianco e top bianco

Cuisine avec éléments ikea personnalisée avec des zelliges traditionnels cuits au four, des carreaux de ciments anciens chinés par mes soins en Espagne, agrémenté d'un plan de travail conçu sur mesure en bois exotique.
Création d'étagères sur mesure avec le même bois.
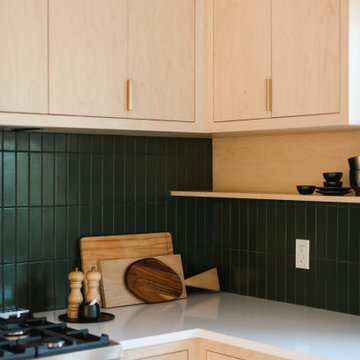
Hunter Green Backsplash Tile
Love a green subway tile backsplash? Consider timeless alternatives like deep Hunter Green in a subtle stacked pattern.
Tile shown: Hunter Green 2x8
DESIGN
Taylor + Taylor Co
PHOTOS
Tiffany J. Photography

Just a few steps away from an amazing view of the Gulf of Mexico, this expansive new multi-level Southwest Florida home has Showplace Cabinetry throughout. This beautiful home not only has the ultimate features for entertaining family or large groups of visitors, it also provides secluded private space for its owners.
This spectacular Showplace was designed by Adalay Cabinets & Interiors of Tampa, FL.
Kitchen Perimeter:
Door Style: Concord
Construction: International+/Full Overlay
Wood Type: Paint Grade
Paint: Showplace Paints - Oyster
Kitchen Island:
Door Style: Concord
Construction: International+/Full Overlay
Wood Type: Paint Grade
Paint: ColorSelect Custom
Butlers Pantry:
Door Style: Concord
Construction: International+/Full Overlay
Wood Type: Maple
Finish: Peppercorn
Library:
Door Style: Concord
Construction: International+/Full Overlay
Wood Type: Maple
Finish: Peppercorn
Family Room:
Door Style: Concord
Construction: International+/Full Overlay
Wood Type: Paint Grade
Paint: Showplace Paints - Extra White
Morning Bar (master):
Door Style: Concord
Construction: International+/Full Overlay
Wood Type: Maple
Finish: Peppercorn
Master Bath:
Door Style: Concord
Construction: International+/Full Overlay
Wood Type: Maple
Finish: Peppercorn
Gallery Bar:
Door Style: Concord
Construction: International+/Full Overlay
Wood Type: Maple
Finish: Peppercorn
Guest Bath:
Door Style: Concord
Construction: EVO Full-Access/Frameless
Wood Type: Maple
Finish: Peppercorn
Guest Closet:
Door Style: Pendleton
Construction: EVO Full-Access/Frameless
Wood Type: Paint Grade
Paint: Showplace Paints - White II
Study Bath:
Door Style: Concord
Construction: International+/Full Overlay
Wood Type: Maple
Finish: Peppercorn
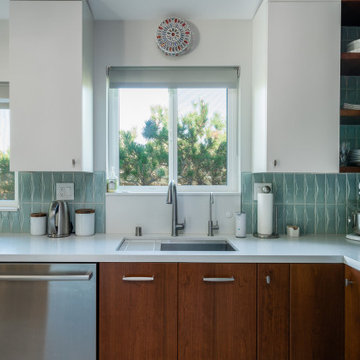
Mid-Century Modern Kitchen that transcends decades of modernism from 1950's to 21st Century. Combine an "L" shaped kitchen with a bar pass through to the dining room
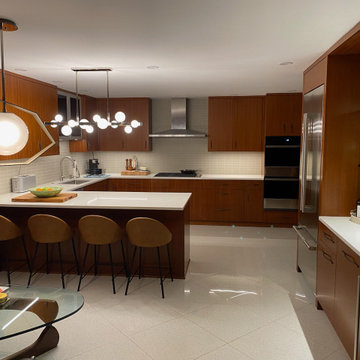
A classic 50's modern home received an updated interpretation with matched ribbon mahogany cabinets. A wine bar with quartzite backsplash and 3/4" thick floating glass shelves adds entertaining convenience. Dining area is now used for casual conversations and cocktails.

Esempio di una cucina moderna di medie dimensioni con lavello da incasso, ante lisce, paraspruzzi verde, elettrodomestici in acciaio inossidabile, pavimento alla veneziana, nessuna isola, pavimento bianco, top nero e ante in legno scuro
Cucine con paraspruzzi verde e pavimento bianco - Foto e idee per arredare
1