Cucine con pavimento bianco e top beige - Foto e idee per arredare
Filtra anche per:
Budget
Ordina per:Popolari oggi
161 - 180 di 964 foto
1 di 3
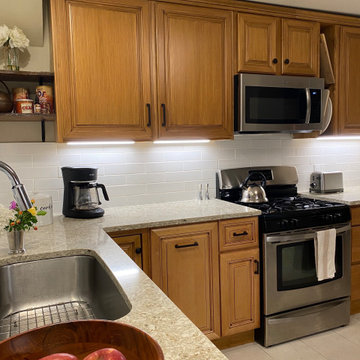
We renovated this 10x10 kitchen from its 1950s original state. Quartz countertops work with the caramel wood color. Elongated subway tile backsplash keeps the space looking fresh; open shelves make useful space out of an area under a slanted ceiling.
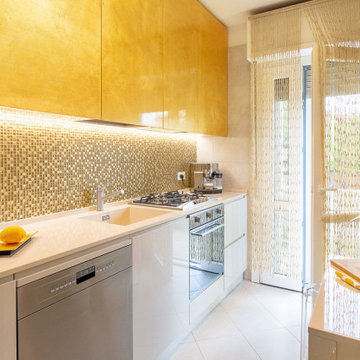
Immagine di una cucina parallela design chiusa e di medie dimensioni con lavello integrato, ante lisce, ante bianche, paraspruzzi giallo, elettrodomestici in acciaio inossidabile, nessuna isola, pavimento bianco e top beige
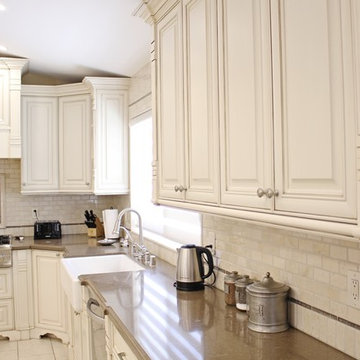
Kitchen Remodeling in Sherman Oaks, CA by A-List Builders.
Ispirazione per una cucina chic di medie dimensioni con lavello stile country, ante in stile shaker, ante beige, top in quarzo composito, paraspruzzi beige, paraspruzzi in travertino, elettrodomestici in acciaio inossidabile, pavimento in marmo, pavimento bianco e top beige
Ispirazione per una cucina chic di medie dimensioni con lavello stile country, ante in stile shaker, ante beige, top in quarzo composito, paraspruzzi beige, paraspruzzi in travertino, elettrodomestici in acciaio inossidabile, pavimento in marmo, pavimento bianco e top beige
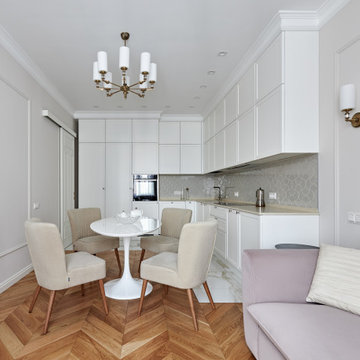
Foto di una cucina classica di medie dimensioni con lavello sottopiano, ante con bugna sagomata, ante bianche, top in superficie solida, paraspruzzi bianco, paraspruzzi con piastrelle in ceramica, elettrodomestici in acciaio inossidabile, pavimento in gres porcellanato, nessuna isola, pavimento bianco, top beige e soffitto ribassato
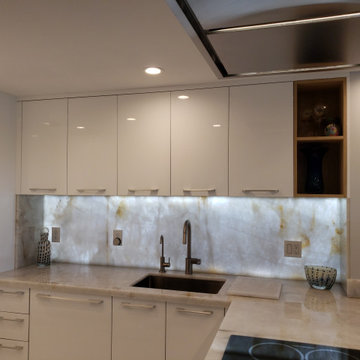
Esempio di una piccola cucina design con lavello sottopiano, ante lisce, ante bianche, top in quarzite, paraspruzzi beige, elettrodomestici in acciaio inossidabile, pavimento in gres porcellanato, pavimento bianco e top beige
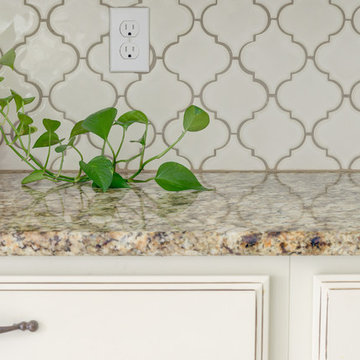
Idee per una cucina classica con lavello sottopiano, ante in stile shaker, ante bianche, top in granito, paraspruzzi bianco, paraspruzzi con piastrelle in ceramica, elettrodomestici in acciaio inossidabile, pavimento con piastrelle in ceramica, pavimento bianco e top beige
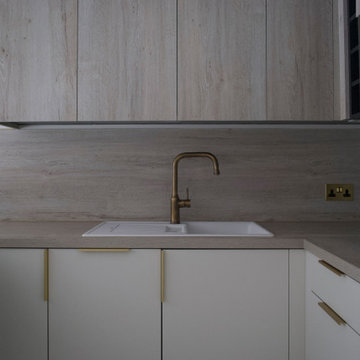
A studio apartment with decorated to give a high end finish at an affordable price.
Foto di una piccola cucina ad U design chiusa con lavello a doppia vasca, ante lisce, ante beige, top in laminato, paraspruzzi beige, paraspruzzi in legno, elettrodomestici da incasso, pavimento in vinile, nessuna isola, pavimento bianco e top beige
Foto di una piccola cucina ad U design chiusa con lavello a doppia vasca, ante lisce, ante beige, top in laminato, paraspruzzi beige, paraspruzzi in legno, elettrodomestici da incasso, pavimento in vinile, nessuna isola, pavimento bianco e top beige
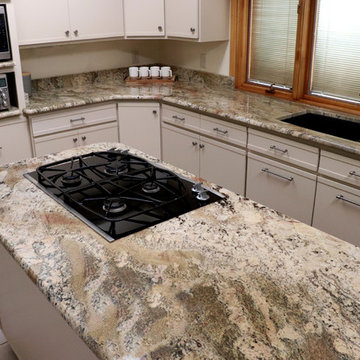
Ancient Elements Stoneworks helped a couple create a shabby chic kitchen with their existing cabinets and flooring. The Netuno Bordeaux helps pull in the colors of both while still creating a new modern look.

La rénovation de cet appartement familial était pleine de défis à relever ! Nous devions relier 2 appartements et nous retrouvions donc avec 2 cuisines et 2 salles de bain. Nous avons donc pu agrandir une cuisine et transformer l’autre en chambre parentale. L’esprit était de créer du rangement tout en gardant une entrée ouverte sur la grande pièce de vie. Un grand placard sur mesure prend donc place et s’associe avec un claustra en bois ouvrant sur la cuisine. Les tons clairs comme le blanc, le bois et le vert sauge de la cuisine permettent d’apporter de la lumière a cet appartement sur cour. On retrouve également cette palette de couleurs dans la salle de bain et la chambre d’enfant.
Lors de la phase de démolition, nous nous sommes retrouvés avec beaucoup de tuyauterie et vannes apparentes au milieu des pièces. Il a fallu en prendre compte lors de la conception et trouver le moyen de les dissimuler au mieux. Nous avons donc créé un coffrage au-dessus du lit de la chambre parentale, ou encore un faux-plafond dans la cuisine pour tout cacher !
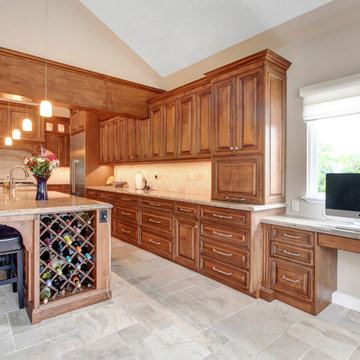
DYS Photo
Esempio di una grande cucina tradizionale con lavello sottopiano, ante con bugna sagomata, ante in legno scuro, top in quarzo composito, paraspruzzi beige, paraspruzzi in travertino, elettrodomestici in acciaio inossidabile, pavimento in gres porcellanato, pavimento bianco e top beige
Esempio di una grande cucina tradizionale con lavello sottopiano, ante con bugna sagomata, ante in legno scuro, top in quarzo composito, paraspruzzi beige, paraspruzzi in travertino, elettrodomestici in acciaio inossidabile, pavimento in gres porcellanato, pavimento bianco e top beige
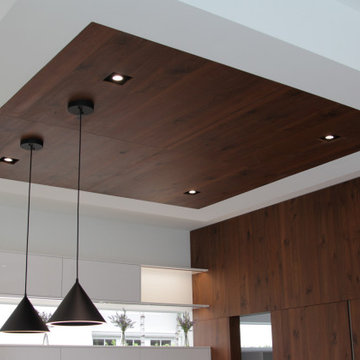
Kitchen, White High Gloss Glass Laminates and American walnut veneers
Ispirazione per un'ampia cucina minimal con lavello sottopiano, ante lisce, ante in legno bruno, top in quarzo composito, paraspruzzi beige, paraspruzzi in quarzo composito, elettrodomestici in acciaio inossidabile, pavimento con piastrelle in ceramica, pavimento bianco e top beige
Ispirazione per un'ampia cucina minimal con lavello sottopiano, ante lisce, ante in legno bruno, top in quarzo composito, paraspruzzi beige, paraspruzzi in quarzo composito, elettrodomestici in acciaio inossidabile, pavimento con piastrelle in ceramica, pavimento bianco e top beige
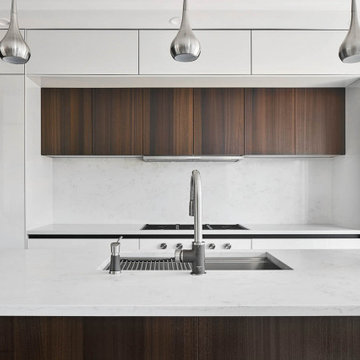
Working on this modern kitchen design gave me great pleasure. Unique flat-panel door, integrated and paneled high-end appliances, quartz counters, lacquered and wood veneer finishes, are just a few attributes of this stunning kitchen. Many intricate details, handle-less design, ample modern storage, elevated this kitchen to be one of my favorites projects.
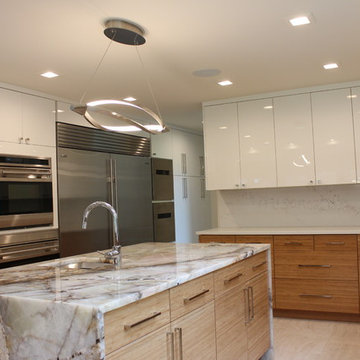
Liliya Sidlinskaya
Foto di una grande cucina minimalista con lavello sottopiano, ante lisce, ante arancioni, top in granito, paraspruzzi bianco, elettrodomestici in acciaio inossidabile, pavimento in gres porcellanato, pavimento bianco e top beige
Foto di una grande cucina minimalista con lavello sottopiano, ante lisce, ante arancioni, top in granito, paraspruzzi bianco, elettrodomestici in acciaio inossidabile, pavimento in gres porcellanato, pavimento bianco e top beige
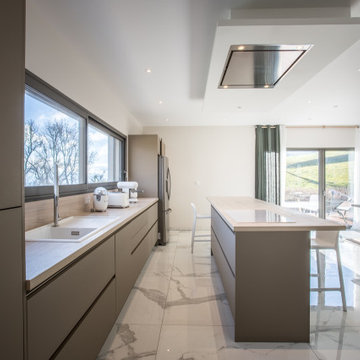
Magnifique prise de vue qui laisse entrevoir la belle longueur de la cuisine soulignée par le système sans poignées.
Ispirazione per un'ampia cucina minimal con lavello sottopiano, ante lisce, ante marroni, top in laminato, paraspruzzi beige, elettrodomestici in acciaio inossidabile, pavimento con piastrelle in ceramica, pavimento bianco, top beige e soffitto a cassettoni
Ispirazione per un'ampia cucina minimal con lavello sottopiano, ante lisce, ante marroni, top in laminato, paraspruzzi beige, elettrodomestici in acciaio inossidabile, pavimento con piastrelle in ceramica, pavimento bianco, top beige e soffitto a cassettoni
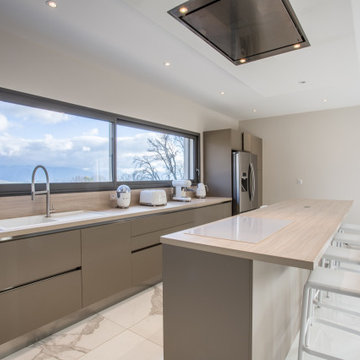
mise en valeur de la partie cuisson avec une magnifique plaque de cuisson blanche et une hotte plafond intégrée à la perfection
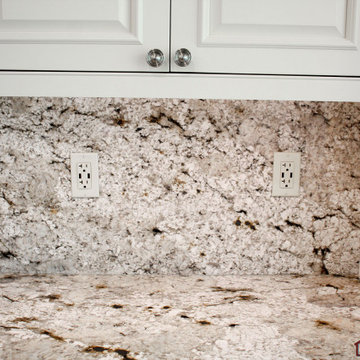
This Historical Home was built in the Columbia Country Club in 1925 and was ready for a new, modern kitchen which kept the traditional feel of the home. A previous sunroom addition created a dining room, but the original kitchen layout kept the two rooms divided. The kitchen was a small and cramped c-shape with a narrow door leading into the dining area.
The kitchen and dining room were completely opened up, creating a long, galley style, open layout which maximized the space and created a very good flow. Dimensions In Wood worked in conjuction with the client’s architect and contractor to complete this renovation.
Custom cabinets were built to use every square inch of the floorplan, with the cabinets extending all the way to the ceiling for the most storage possible. Our woodworkers even created a step stool, staining it to match the kitchen for reaching these high cabinets. The family already had a kitchen table and chairs they were happy with, so we refurbished them to match the kitchen’s new stain and paint color.
Crown molding top the cabinet boxes and extends across the ceiling where they create a coffered ceiling, highlighting the beautiful light fixtures centered on a wood medallion.
Columns were custom built to provide separation between the different sections of the kitchen, while also providing structural support.
Our master craftsmen kept the original 1925 glass cabinet doors, fitted them with modern hardware, repainted and incorporated them into new cabinet boxes. TASK LED Lighting was added to this china cabinet, highlighting the family’s decorative dishes.
Appliance Garage
On one side of the kitchen we built an appliance garage with doors that slide back into the cabinet, integrated power outlets and door activated lighting. Beside this is a small Galley Workstation for beverage and bar service which has the Galley Bar Kit perfect for sliced limes and more.
Baking Cabinet with Pocket Doors
On the opposite side, a baking cabinet was built to house a mixer and all the supplies needed for creating confections. Automatic LED lights, triggered by opening the door, create a perfect baker’s workstation. Both pocket doors slide back inside the cabinet for maximum workspace, then close to hide everything, leaving a clean, minimal kitchen devoid of clutter.
Super deep, custom drawers feature custom dividers beneath the baking cabinet. Then beneath the appliance garage another deep drawer has custom crafted produce boxes per the customer’s request.
Central to the kitchen is a walnut accent island with a granite countertop and a Stainless Steel Galley Workstation and an overhang for seating. Matching bar stools slide out of the way, under the overhang, when not in use. A color matched outlet cover hides power for the island whenever appliances are needed during preparation.
The Galley Workstation has several useful attachments like a cutting board, drying rack, colander holder, and more. Integrated into the stone countertops are a drinking water spigot, a soap dispenser, garbage disposal button and the pull out, sprayer integrated faucet.
Directly across from the conveniently positioned stainless steel sink is a Bertazzoni Italia stove with 5 burner cooktop. A custom mosaic tile backsplash makes a beautiful focal point. Then, on opposite sides of the stove, columns conceal Rev-a-Shelf pull out towers which are great for storing small items, spices, and more. All outlets on the stone covered walls also sport dual USB outlets for charging mobile devices.
Stainless Steel Whirlpool appliances throughout keep a consistent and clean look. The oven has a matching microwave above it which also works as a convection oven. Dual Whirlpool dishwashers can handle all the family’s dirty dishes.
The flooring has black, marble tile inlays surrounded by ceramic tile, which are period correct for the age of this home, while still being modern, durable and easy to clean.
Finally, just off the kitchen we also remodeled their bar and snack alcove. A small liquor cabinet, with a refrigerator and wine fridge sits opposite a snack bar and wine glass cabinets. Crown molding, granite countertops and cabinets were all customized to match this space with the rest of the stunning kitchen.
Dimensions In Wood is more than 40 years of custom cabinets. We always have been, but we want YOU to know just how much more there is to our Dimensions.
The Dimensions we cover are endless: custom cabinets, quality water, appliances, countertops, wooden beams, Marvin windows, and more. We can handle every aspect of your kitchen, bathroom or home remodel.
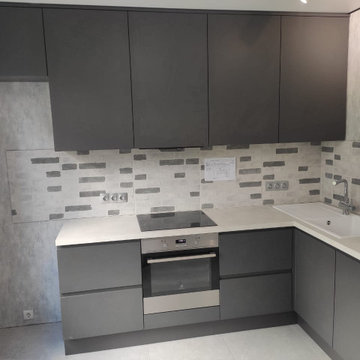
Esempio di una cucina design di medie dimensioni con lavello sottopiano, ante lisce, ante grigie, top in superficie solida, paraspruzzi bianco, paraspruzzi in mattoni, elettrodomestici in acciaio inossidabile, pavimento in gres porcellanato, pavimento bianco e top beige
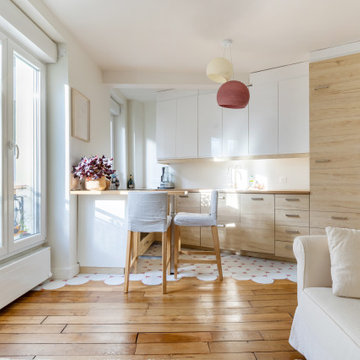
Idee per una cucina minimal di medie dimensioni con lavello sottopiano, ante a filo, ante in legno chiaro, top in legno, elettrodomestici da incasso, pavimento con piastrelle in ceramica, penisola, pavimento bianco e top beige
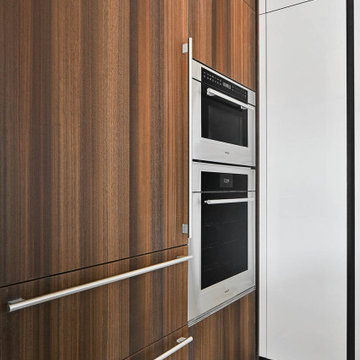
Working on this modern kitchen design gave me great pleasure. Unique flat-panel door, integrated and paneled high-end appliances, quartz counters, lacquered and wood veneer finishes, are just a few attributes of this stunning kitchen. Many intricate details, handle-less design, ample modern storage, elevated this kitchen to be one of my favorites projects.
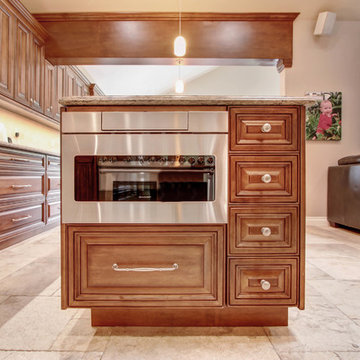
DYS Photo
Foto di una grande cucina chic con lavello sottopiano, ante con bugna sagomata, ante in legno scuro, top in quarzo composito, paraspruzzi beige, paraspruzzi in travertino, elettrodomestici in acciaio inossidabile, pavimento in gres porcellanato, pavimento bianco e top beige
Foto di una grande cucina chic con lavello sottopiano, ante con bugna sagomata, ante in legno scuro, top in quarzo composito, paraspruzzi beige, paraspruzzi in travertino, elettrodomestici in acciaio inossidabile, pavimento in gres porcellanato, pavimento bianco e top beige
Cucine con pavimento bianco e top beige - Foto e idee per arredare
9