Cucine con pavimento bianco e top beige - Foto e idee per arredare
Filtra anche per:
Budget
Ordina per:Popolari oggi
181 - 200 di 965 foto
1 di 3
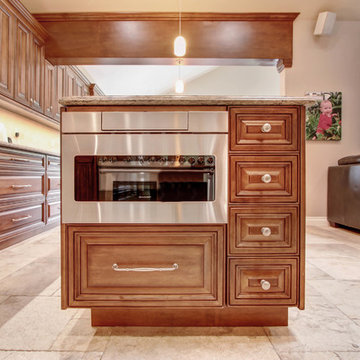
DYS Photo
Foto di una grande cucina chic con lavello sottopiano, ante con bugna sagomata, ante in legno scuro, top in quarzo composito, paraspruzzi beige, paraspruzzi in travertino, elettrodomestici in acciaio inossidabile, pavimento in gres porcellanato, pavimento bianco e top beige
Foto di una grande cucina chic con lavello sottopiano, ante con bugna sagomata, ante in legno scuro, top in quarzo composito, paraspruzzi beige, paraspruzzi in travertino, elettrodomestici in acciaio inossidabile, pavimento in gres porcellanato, pavimento bianco e top beige
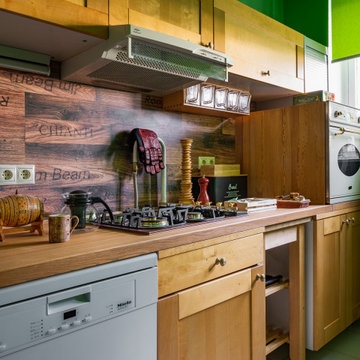
Foto di una cucina lineare boho chic chiusa e di medie dimensioni con lavello da incasso, ante in legno chiaro, top in legno, paraspruzzi marrone, paraspruzzi in legno, pavimento con piastrelle in ceramica, nessuna isola, pavimento bianco e top beige
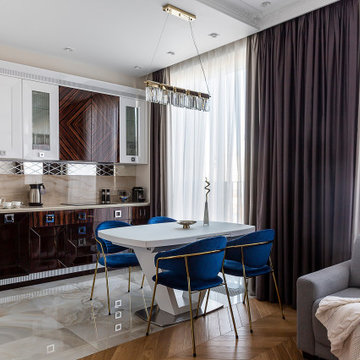
Idee per una cucina classica di medie dimensioni con lavello da incasso, ante con riquadro incassato, ante bianche, top in quarzo composito, paraspruzzi beige, paraspruzzi in gres porcellanato, elettrodomestici da incasso, pavimento in gres porcellanato, nessuna isola, pavimento bianco, top beige e soffitto ribassato
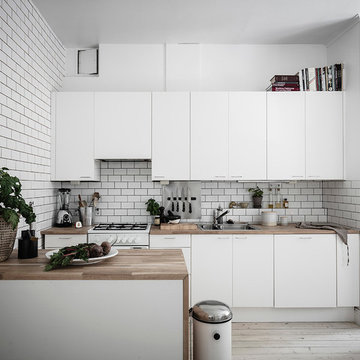
Ispirazione per una cucina scandinava di medie dimensioni con ante lisce, ante bianche, paraspruzzi bianco, penisola, lavello a doppia vasca, top in legno, paraspruzzi con piastrelle diamantate, elettrodomestici bianchi, pavimento in legno verniciato, pavimento bianco e top beige
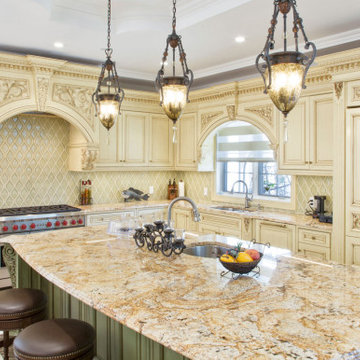
Hand carved classic kitchen, beige cabinets, custom hood and green island.
Immagine di una grande cucina tradizionale con lavello integrato, ante in stile shaker, ante beige, top in quarzo composito, paraspruzzi beige, elettrodomestici colorati, pavimento bianco e top beige
Immagine di una grande cucina tradizionale con lavello integrato, ante in stile shaker, ante beige, top in quarzo composito, paraspruzzi beige, elettrodomestici colorati, pavimento bianco e top beige
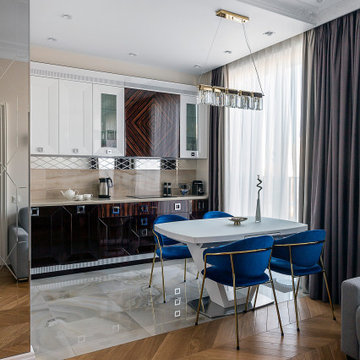
Esempio di una cucina tradizionale di medie dimensioni con lavello da incasso, ante con riquadro incassato, ante bianche, top in quarzo composito, paraspruzzi beige, paraspruzzi in gres porcellanato, elettrodomestici da incasso, pavimento in gres porcellanato, nessuna isola, pavimento bianco, top beige e soffitto ribassato
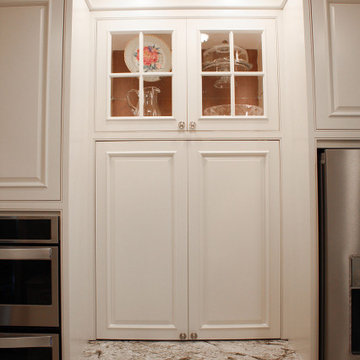
This Historical Home was built in the Columbia Country Club in 1925 and was ready for a new, modern kitchen which kept the traditional feel of the home. A previous sunroom addition created a dining room, but the original kitchen layout kept the two rooms divided. The kitchen was a small and cramped c-shape with a narrow door leading into the dining area.
The kitchen and dining room were completely opened up, creating a long, galley style, open layout which maximized the space and created a very good flow. Dimensions In Wood worked in conjuction with the client’s architect and contractor to complete this renovation.
Custom cabinets were built to use every square inch of the floorplan, with the cabinets extending all the way to the ceiling for the most storage possible. Our woodworkers even created a step stool, staining it to match the kitchen for reaching these high cabinets. The family already had a kitchen table and chairs they were happy with, so we refurbished them to match the kitchen’s new stain and paint color.
Crown molding top the cabinet boxes and extends across the ceiling where they create a coffered ceiling, highlighting the beautiful light fixtures centered on a wood medallion.
Columns were custom built to provide separation between the different sections of the kitchen, while also providing structural support.
Our master craftsmen kept the original 1925 glass cabinet doors, fitted them with modern hardware, repainted and incorporated them into new cabinet boxes. TASK LED Lighting was added to this china cabinet, highlighting the family’s decorative dishes.
Appliance Garage
On one side of the kitchen we built an appliance garage with doors that slide back into the cabinet, integrated power outlets and door activated lighting. Beside this is a small Galley Workstation for beverage and bar service which has the Galley Bar Kit perfect for sliced limes and more.
Baking Cabinet with Pocket Doors
On the opposite side, a baking cabinet was built to house a mixer and all the supplies needed for creating confections. Automatic LED lights, triggered by opening the door, create a perfect baker’s workstation. Both pocket doors slide back inside the cabinet for maximum workspace, then close to hide everything, leaving a clean, minimal kitchen devoid of clutter.
Super deep, custom drawers feature custom dividers beneath the baking cabinet. Then beneath the appliance garage another deep drawer has custom crafted produce boxes per the customer’s request.
Central to the kitchen is a walnut accent island with a granite countertop and a Stainless Steel Galley Workstation and an overhang for seating. Matching bar stools slide out of the way, under the overhang, when not in use. A color matched outlet cover hides power for the island whenever appliances are needed during preparation.
The Galley Workstation has several useful attachments like a cutting board, drying rack, colander holder, and more. Integrated into the stone countertops are a drinking water spigot, a soap dispenser, garbage disposal button and the pull out, sprayer integrated faucet.
Directly across from the conveniently positioned stainless steel sink is a Bertazzoni Italia stove with 5 burner cooktop. A custom mosaic tile backsplash makes a beautiful focal point. Then, on opposite sides of the stove, columns conceal Rev-a-Shelf pull out towers which are great for storing small items, spices, and more. All outlets on the stone covered walls also sport dual USB outlets for charging mobile devices.
Stainless Steel Whirlpool appliances throughout keep a consistent and clean look. The oven has a matching microwave above it which also works as a convection oven. Dual Whirlpool dishwashers can handle all the family’s dirty dishes.
The flooring has black, marble tile inlays surrounded by ceramic tile, which are period correct for the age of this home, while still being modern, durable and easy to clean.
Finally, just off the kitchen we also remodeled their bar and snack alcove. A small liquor cabinet, with a refrigerator and wine fridge sits opposite a snack bar and wine glass cabinets. Crown molding, granite countertops and cabinets were all customized to match this space with the rest of the stunning kitchen.
Dimensions In Wood is more than 40 years of custom cabinets. We always have been, but we want YOU to know just how much more there is to our Dimensions.
The Dimensions we cover are endless: custom cabinets, quality water, appliances, countertops, wooden beams, Marvin windows, and more. We can handle every aspect of your kitchen, bathroom or home remodel.
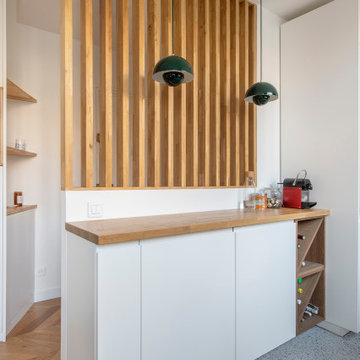
La rénovation de cet appartement familial était pleine de défis à relever ! Nous devions relier 2 appartements et nous retrouvions donc avec 2 cuisines et 2 salles de bain. Nous avons donc pu agrandir une cuisine et transformer l’autre en chambre parentale. L’esprit était de créer du rangement tout en gardant une entrée ouverte sur la grande pièce de vie. Un grand placard sur mesure prend donc place et s’associe avec un claustra en bois ouvrant sur la cuisine. Les tons clairs comme le blanc, le bois et le vert sauge de la cuisine permettent d’apporter de la lumière a cet appartement sur cour. On retrouve également cette palette de couleurs dans la salle de bain et la chambre d’enfant.
Lors de la phase de démolition, nous nous sommes retrouvés avec beaucoup de tuyauterie et vannes apparentes au milieu des pièces. Il a fallu en prendre compte lors de la conception et trouver le moyen de les dissimuler au mieux. Nous avons donc créé un coffrage au-dessus du lit de la chambre parentale, ou encore un faux-plafond dans la cuisine pour tout cacher !
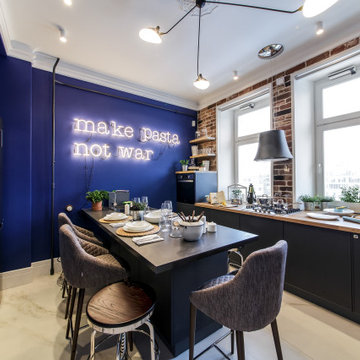
Дизайнер Айя Лисова, студия Aiya Design.
Фартук из старого кирпича: BRICKTILES.ru.
Фото предоставлены редакцией передачи "Квартирный вопрос".
Immagine di una piccola cucina contemporanea con ante lisce, ante nere, top in legno, paraspruzzi rosso, paraspruzzi in mattoni, elettrodomestici neri, pavimento in gres porcellanato, pavimento bianco e top beige
Immagine di una piccola cucina contemporanea con ante lisce, ante nere, top in legno, paraspruzzi rosso, paraspruzzi in mattoni, elettrodomestici neri, pavimento in gres porcellanato, pavimento bianco e top beige
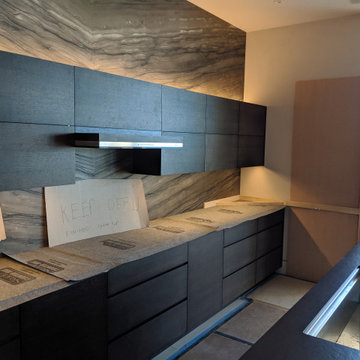
Esempio di una cucina design con lavello integrato, ante lisce, ante in legno bruno, paraspruzzi grigio, paraspruzzi in lastra di pietra, elettrodomestici da incasso, pavimento bianco e top beige
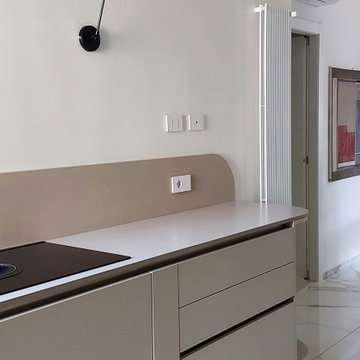
Foto di una cucina minimal di medie dimensioni con lavello da incasso, nessun'anta, ante beige, top in quarzo composito, paraspruzzi beige, paraspruzzi in quarzo composito, elettrodomestici neri, pavimento con piastrelle in ceramica, pavimento bianco e top beige
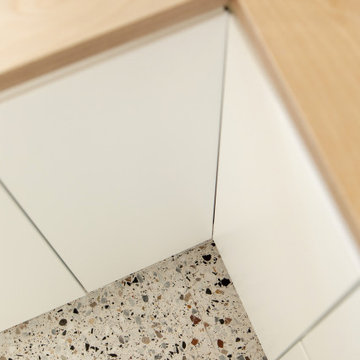
Ce projet nous a été confié par une famille qui a décidé d'investir dans une maison spacieuse à Maison Lafitte. L'objectif était de rénover cette maison de 160 m2 en lui redonnant des couleurs et un certain cachet. Nous avons commencé par les pièces principales. Nos clients ont apprécié l'exécution qui s'est faite en respectant les délais et le budget.
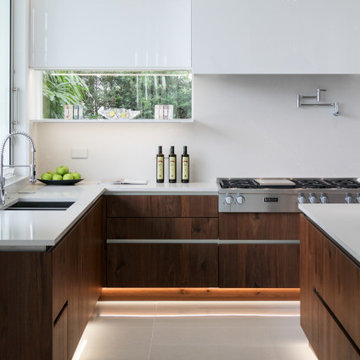
Kitchen, White High Gloss Glass Laminates and American walnut veneers
Immagine di un'ampia cucina design con lavello sottopiano, ante lisce, ante in legno bruno, top in quarzo composito, paraspruzzi beige, paraspruzzi in quarzo composito, elettrodomestici in acciaio inossidabile, pavimento con piastrelle in ceramica, pavimento bianco e top beige
Immagine di un'ampia cucina design con lavello sottopiano, ante lisce, ante in legno bruno, top in quarzo composito, paraspruzzi beige, paraspruzzi in quarzo composito, elettrodomestici in acciaio inossidabile, pavimento con piastrelle in ceramica, pavimento bianco e top beige
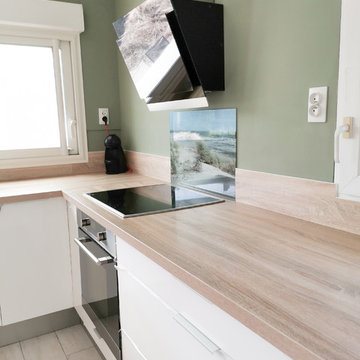
Pour cette cuisine tout en simplicité, nous avons choisi une crédence particulière pour donner la touche "originale" du projet.
Tous le matériel (mobilier, revêtement sol et mur, électro ménagé, plan de travail et faux plafond) ont coûtés 3500€
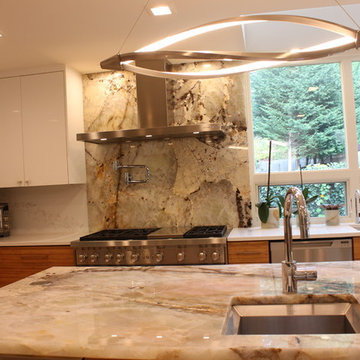
Liliya Sidlinskaya
Esempio di una grande cucina moderna con lavello sottopiano, ante lisce, ante arancioni, top in granito, paraspruzzi bianco, elettrodomestici in acciaio inossidabile, pavimento in gres porcellanato, pavimento bianco e top beige
Esempio di una grande cucina moderna con lavello sottopiano, ante lisce, ante arancioni, top in granito, paraspruzzi bianco, elettrodomestici in acciaio inossidabile, pavimento in gres porcellanato, pavimento bianco e top beige
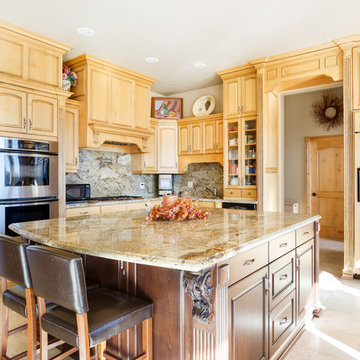
Meaghan Larsen. Lisa Shearer Designer
Esempio di una cucina tradizionale di medie dimensioni con lavello sottopiano, ante con bugna sagomata, ante in legno chiaro, top in granito, paraspruzzi beige, paraspruzzi in lastra di pietra, elettrodomestici da incasso, pavimento in travertino, pavimento bianco e top beige
Esempio di una cucina tradizionale di medie dimensioni con lavello sottopiano, ante con bugna sagomata, ante in legno chiaro, top in granito, paraspruzzi beige, paraspruzzi in lastra di pietra, elettrodomestici da incasso, pavimento in travertino, pavimento bianco e top beige
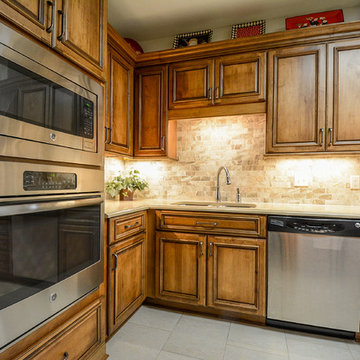
We tore out the existing kitchen, kept the basic footprint, but installed all new cabinets, tops appliances, tile floor and splash. All the colors worked beautiful off one another to create a warm feeling.
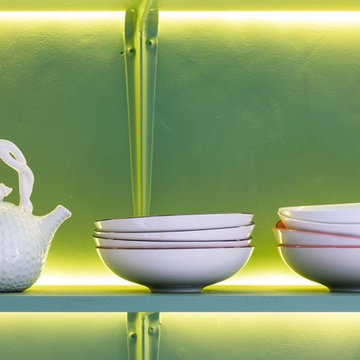
Small kitchen for 1950's Bauhaus architect designed building.
Foto di una piccola cucina lineare chiusa con lavello stile country, nessun'anta, ante verdi, top in legno, paraspruzzi verde, elettrodomestici neri, pavimento in gres porcellanato, pavimento bianco e top beige
Foto di una piccola cucina lineare chiusa con lavello stile country, nessun'anta, ante verdi, top in legno, paraspruzzi verde, elettrodomestici neri, pavimento in gres porcellanato, pavimento bianco e top beige
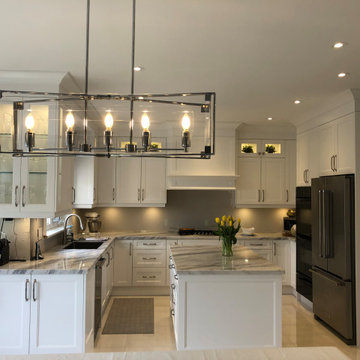
One of our greatest transformations. We're so ready to cook our next family meal in this kitchen!
Ispirazione per una cucina moderna di medie dimensioni con ante con riquadro incassato, ante bianche, top in granito, paraspruzzi con piastrelle in ceramica, elettrodomestici neri, pavimento in gres porcellanato, pavimento bianco e top beige
Ispirazione per una cucina moderna di medie dimensioni con ante con riquadro incassato, ante bianche, top in granito, paraspruzzi con piastrelle in ceramica, elettrodomestici neri, pavimento in gres porcellanato, pavimento bianco e top beige
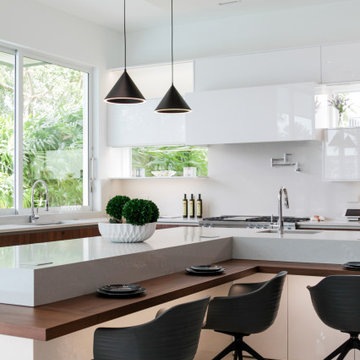
Kitchen, White High Gloss Glass Laminates and American walnut veneers
Immagine di un'ampia cucina design con lavello sottopiano, ante lisce, ante in legno bruno, top in quarzo composito, paraspruzzi beige, paraspruzzi in quarzo composito, elettrodomestici in acciaio inossidabile, pavimento con piastrelle in ceramica, pavimento bianco e top beige
Immagine di un'ampia cucina design con lavello sottopiano, ante lisce, ante in legno bruno, top in quarzo composito, paraspruzzi beige, paraspruzzi in quarzo composito, elettrodomestici in acciaio inossidabile, pavimento con piastrelle in ceramica, pavimento bianco e top beige
Cucine con pavimento bianco e top beige - Foto e idee per arredare
10