Cucine con pavimento beige e soffitto in perlinato - Foto e idee per arredare
Filtra anche per:
Budget
Ordina per:Popolari oggi
121 - 140 di 452 foto
1 di 3
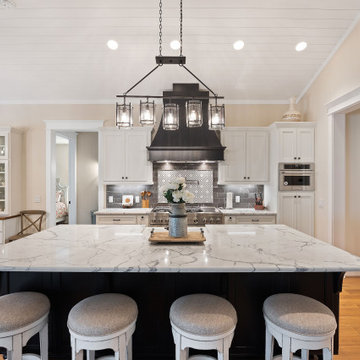
Modern farmhouse kitchen with rustic elements and modern conveniences.
Foto di una grande cucina country con lavello stile country, ante in stile shaker, ante bianche, top in quarzo composito, paraspruzzi nero, paraspruzzi in marmo, elettrodomestici in acciaio inossidabile, pavimento in legno massello medio, pavimento beige, top bianco e soffitto in perlinato
Foto di una grande cucina country con lavello stile country, ante in stile shaker, ante bianche, top in quarzo composito, paraspruzzi nero, paraspruzzi in marmo, elettrodomestici in acciaio inossidabile, pavimento in legno massello medio, pavimento beige, top bianco e soffitto in perlinato
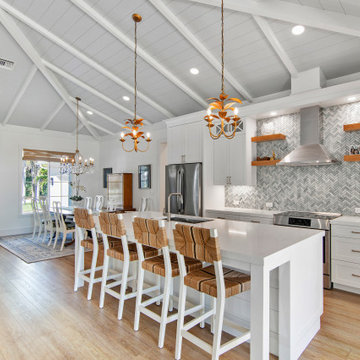
Sutton: Refined yet natural. A white wire-brush gives the natural wood tone a distinct depth, lending it to a variety of spaces.The Modin Rigid luxury vinyl plank flooring collection is the new standard in resilient flooring. Modin Rigid offers true embossed-in-register texture, creating a surface that is convincing to the eye and to the touch; a low sheen level to ensure a natural look that wears well over time; four-sided enhanced bevels to more accurately emulate the look of real wood floors; wider and longer waterproof planks; an industry-leading wear layer; and a pre-attached underlayment.
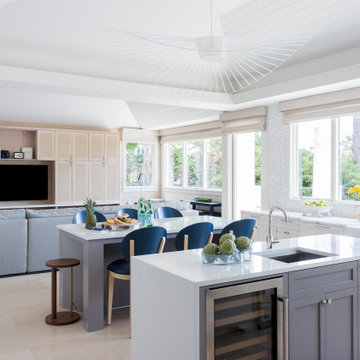
Idee per un'ampia cucina abitabile contemporanea con lavello stile country, ante grigie, elettrodomestici in acciaio inossidabile, 2 o più isole, pavimento beige e soffitto in perlinato
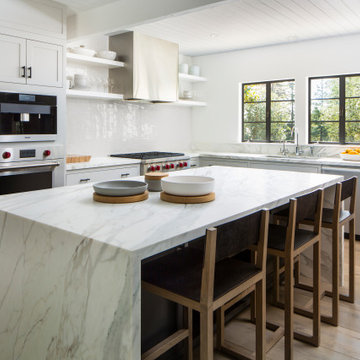
Idee per una grande cucina tradizionale con ante bianche, elettrodomestici in acciaio inossidabile, parquet chiaro, top bianco, lavello sottopiano, ante lisce, paraspruzzi bianco, pavimento beige e soffitto in perlinato
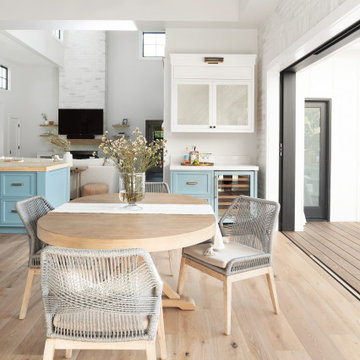
Modern Farmhouse kitchen with shaker style cabinet doors and black drawer pull hardware. White Oak floating shelves with LED underlighting over beautiful, Cambria Quartz countertops. The subway tiles were custom made and have what appears to be a texture from a distance, but is actually a herringbone pattern in-lay in the glaze. Wolf brand gas range and oven, and a Wolf steam oven on the left. Rustic black wall scones and large pendant lights over the kitchen island. Brizo satin brass faucet with Kohler undermount rinse sink.
Photo by Molly Rose Photography
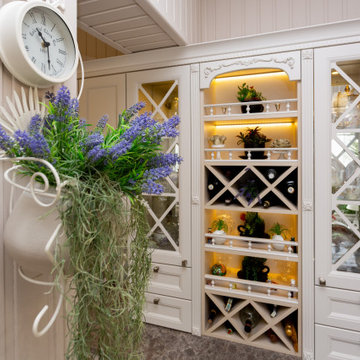
Кухня в стиле прованс, корпус ЛДСП, фасады МДФ матовая эмаль, стеклянные витрины, столешница постформинг, фурнитура Blum
Esempio di una grande cucina country con lavello stile country, ante di vetro, ante bianche, top in laminato, paraspruzzi marrone, paraspruzzi con lastra di vetro, elettrodomestici bianchi, pavimento in legno massello medio, nessuna isola, pavimento beige, top marrone e soffitto in perlinato
Esempio di una grande cucina country con lavello stile country, ante di vetro, ante bianche, top in laminato, paraspruzzi marrone, paraspruzzi con lastra di vetro, elettrodomestici bianchi, pavimento in legno massello medio, nessuna isola, pavimento beige, top marrone e soffitto in perlinato
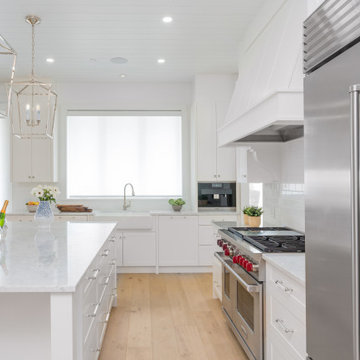
Immagine di una grande cucina country con lavello stile country, ante in stile shaker, ante bianche, top in marmo, paraspruzzi bianco, paraspruzzi con piastrelle diamantate, elettrodomestici in acciaio inossidabile, parquet chiaro, pavimento beige, top bianco e soffitto in perlinato
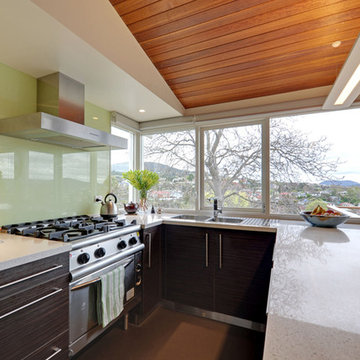
Esempio di un cucina con isola centrale con lavello da incasso, ante lisce, ante marroni, top in quarzo composito, paraspruzzi verde, paraspruzzi con lastra di vetro, elettrodomestici in acciaio inossidabile, pavimento con piastrelle in ceramica, pavimento beige, top beige e soffitto in perlinato

Photography by Brice Ferre.
Open concept kitchen space with beams and beadboard walls. A light, bright and airy kitchen with great function and style.
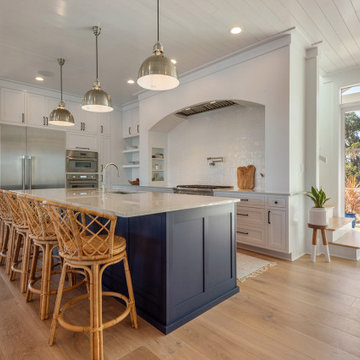
Idee per un cucina con isola centrale stile marino con lavello sottopiano, ante in stile shaker, ante bianche, top in quarzite, paraspruzzi bianco, paraspruzzi con piastrelle in ceramica, elettrodomestici in acciaio inossidabile, parquet chiaro, pavimento beige, top grigio e soffitto in perlinato
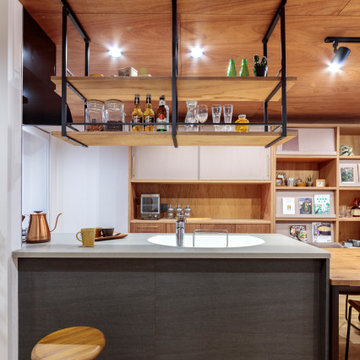
玄関入ってすぐにキッチン。キッチンに立つと、帰宅した家族の顔も、リビングにいる家族も、全てが見渡せます。
Foto di una cucina minimalista con lavello integrato, ante grigie, top in superficie solida, paraspruzzi bianco, elettrodomestici in acciaio inossidabile, parquet chiaro, pavimento beige, top grigio e soffitto in perlinato
Foto di una cucina minimalista con lavello integrato, ante grigie, top in superficie solida, paraspruzzi bianco, elettrodomestici in acciaio inossidabile, parquet chiaro, pavimento beige, top grigio e soffitto in perlinato
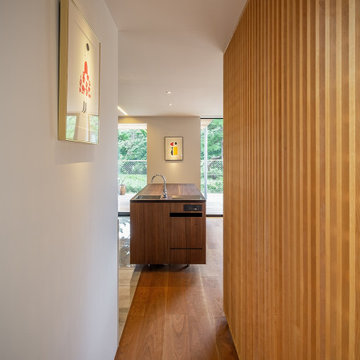
オーダキッチン
廊下よりキッチン・デッキテラス方向を見る。
格子の右がリビング。
Ispirazione per una cucina con soffitto in perlinato, lavello sottopiano, ante a filo, ante in legno scuro, top in legno, pavimento in gres porcellanato e pavimento beige
Ispirazione per una cucina con soffitto in perlinato, lavello sottopiano, ante a filo, ante in legno scuro, top in legno, pavimento in gres porcellanato e pavimento beige
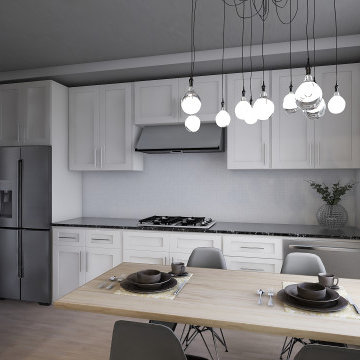
Esempio di una cucina minimalista di medie dimensioni con lavello da incasso, ante con riquadro incassato, ante bianche, top in marmo, paraspruzzi bianco, paraspruzzi con piastrelle a mosaico, elettrodomestici in acciaio inossidabile, parquet chiaro, nessuna isola, pavimento beige, top nero e soffitto in perlinato
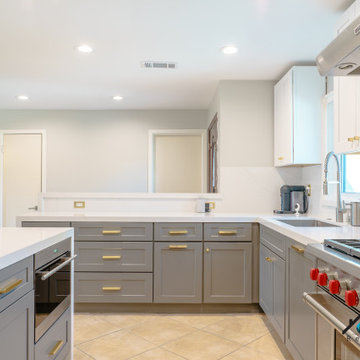
We turned this open concept kitchen in Northridge and upgraded it with cool new features such as the once laundry room that is a powder room. We remove an extensive soffit that went through the kitchen to the dining room. The dining room now has exposed beams and white wooden shiplap for a high ceiling effect and a new chandelier. The kitchen received a brand new set of white/gray shaker cabinets, white marble countertops, new appliances, gold hardware accents, new outlets, and recessed lighting. We closed the doorway from the kitchen to the bathroom nearby to create more privacy for the bedroom and extend the hallway space. We also extended the depth of the pantry space by pushing the closet space a little bit further out. We installed 45 linear feet of a combination of white and gray shaker cabinets. We installed a beautiful Wolf stovetop and dishwasher.
For the powder room, we installed a new vanity, stackable washer/dryer, storage cabinets, tile flooring, and a new toilet.
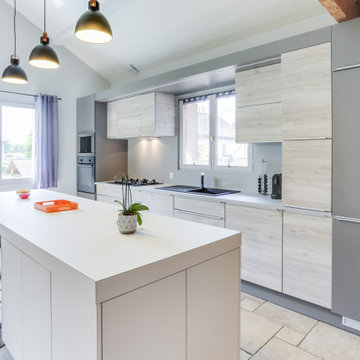
Nos clients ont fait rénover une grande bâtisse ancienne en conservant la charpente apparente et la hauteur sous plafond. Ils voulaient une grande cuisine ouverte sur la pièce à vivre et ont opté pour un îlot central. Ils ont fait appel à nos services pour concrétiser leur projet de rénovation de cuisine. Nos artisans ont commencé par la démolition de la cloison de séparation et le démontage d'un vieux coin cuisine existant. Le plombier agréé a déplacé tous les points d'eau pour centrer l'évier et l'emplacement lave-vaisselle au milieu du mur. Il a installé l'arrivée d'eau et l'évacuation des eaux usées, ainsi que le raccord au gaz de ville. L'électricien a ensuite posé la nouvelle installation électrique en respectant la norme NFC 15-100 sur le nombre de prises et leur emplacement.Des plaques de placoplâtre ont été fixées sur les rails aux murs et au plafond et nous avons fait les enduits et les travaux de peinture. Au sol, nos clients ont choisi un carrelage à l'aspect rustique. Nos cuisinistes ont installé tout le mobilier de cuisine au mur, l'îlot central et l'électroménager puis effectué tous les raccordements électricité et plomberie. Ils ont veillé à placer une plinthe avec grille d'aération pour le groupe froid réunissant réfrigérateur et congélateur.
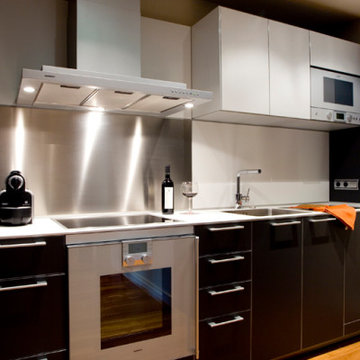
Cocina funcional en un pequeño espacio
Immagine di una piccola cucina minimal con lavello sottopiano, ante a filo, ante in legno bruno, top in quarzo composito, paraspruzzi grigio, paraspruzzi con piastrelle di metallo, elettrodomestici in acciaio inossidabile, parquet chiaro, nessuna isola, pavimento beige, top bianco e soffitto in perlinato
Immagine di una piccola cucina minimal con lavello sottopiano, ante a filo, ante in legno bruno, top in quarzo composito, paraspruzzi grigio, paraspruzzi con piastrelle di metallo, elettrodomestici in acciaio inossidabile, parquet chiaro, nessuna isola, pavimento beige, top bianco e soffitto in perlinato
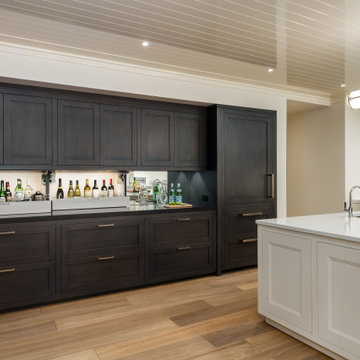
Esempio di un'ampia cucina tradizionale con lavello sottopiano, ante a filo, ante nere, top in granito, paraspruzzi bianco, paraspruzzi in granito, elettrodomestici in acciaio inossidabile, pavimento in legno massello medio, pavimento beige, top bianco e soffitto in perlinato
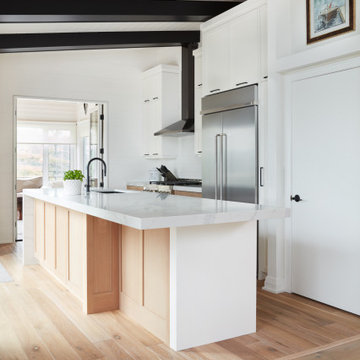
A contemporary white kitchen with rift white oak and maple cabinetry. In the middle of the kitchen is a large kitchen island, on one side of the island there is a water-fall edge quartz countertop. On the other side, the countertop hangs over the edge to make room for stools.
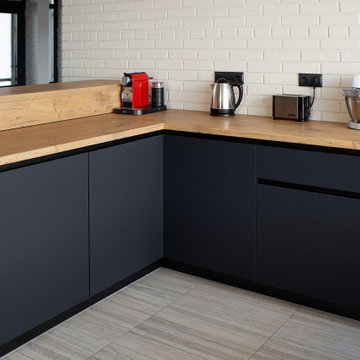
Это современная кухня с матовыми фасадами Mattelux, и пластиковой столешницей Duropal. На кухне нет ручек, для открывания используется профиль Gola черного цвета.
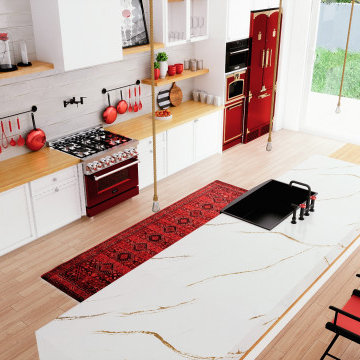
Hi everyone:
My contemporary kitchen design
ready to work as B2B with interior designers
www.mscreationandmore.com/services
Esempio di una grande cucina minimal con lavello stile country, ante lisce, ante bianche, top in quarzite, paraspruzzi bianco, paraspruzzi con piastrelle in ceramica, elettrodomestici colorati, pavimento in compensato, pavimento beige, top bianco e soffitto in perlinato
Esempio di una grande cucina minimal con lavello stile country, ante lisce, ante bianche, top in quarzite, paraspruzzi bianco, paraspruzzi con piastrelle in ceramica, elettrodomestici colorati, pavimento in compensato, pavimento beige, top bianco e soffitto in perlinato
Cucine con pavimento beige e soffitto in perlinato - Foto e idee per arredare
7