Cucine con pavimento beige e soffitto in perlinato - Foto e idee per arredare
Filtra anche per:
Budget
Ordina per:Popolari oggi
41 - 60 di 452 foto
1 di 3
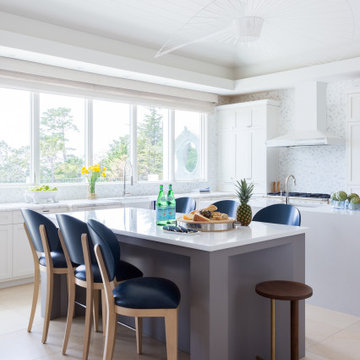
Esempio di un'ampia cucina abitabile minimal con lavello stile country, ante grigie, elettrodomestici in acciaio inossidabile, 2 o più isole, pavimento beige e soffitto in perlinato

Modern farmhouse kitchen featuring hickory cabinets, cream cabinets, two kitchen islands, custom plaster range hood, black faucet, white and gold pendant lighting, hardwood flooring, and shiplap ceiling.

Serene black and white open flow kitchen
Idee per una grande cucina country con lavello stile country, ante lisce, ante bianche, top in quarzo composito, paraspruzzi bianco, paraspruzzi in quarzo composito, elettrodomestici in acciaio inossidabile, top grigio, parquet chiaro, pavimento beige, soffitto in perlinato e soffitto a volta
Idee per una grande cucina country con lavello stile country, ante lisce, ante bianche, top in quarzo composito, paraspruzzi bianco, paraspruzzi in quarzo composito, elettrodomestici in acciaio inossidabile, top grigio, parquet chiaro, pavimento beige, soffitto in perlinato e soffitto a volta
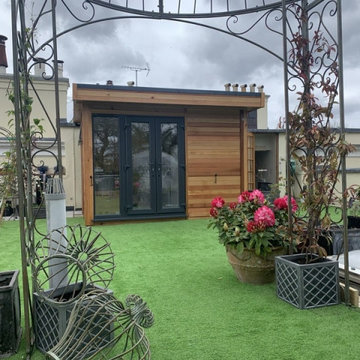
Garden Retreat have been working with Mr & Mrs M with a view to installing a garden room kitchen, and the great thing about it is it sited on a beautiful terrace that has absolutely fantastic views from the New Forest across to the Isle of Wight and to site the building it will have to be craned up onto the terrace.
The first part of the project will be to remove the old summerhouse and extend and level the base in readiness for the new building.
This is one project we are really looking forward too………
This contemporary garden building is constructed using an external cedar clad and bitumen paper to ensure any damp is kept out of the building. The walls are constructed using a 75mm x 38mm timber frame, 50mm Celotex and a 12mm inner lining grooved ply to finish the walls. The total thickness of the walls is 100mm which lends itself to all year round use. The floor is manufactured using heavy duty bearers, 75mm Celotex and a 15mm ply floor which can either be carpeted or a vinyl floor can be installed for a hard wearing and an easily clean option. We now install a laminated floor as a standard in 4 colours, please contact us for further details.
The roof is insulated and comes with an inner ply, metal roof covering, underfelt and internal spot lights. Also within the electrics pack there is consumer unit, 3 double sockets and a switch although as this particular building will be a kitchen there are 6 sockets.. We also install sockets with built in USB charging points which is very useful and this building also has external spots to light up the porch area which is now standard within the package.
This particular model was supplied with one set of 1200mm wide anthracite grey uPVC multi-lock French doors and one 600mm anthracite grey uPVC sidelights which provides a modern look and lots of light. In addition, it has a 900 x 400 vent window to the left elevation for ventilation if you do not want to open the French doors. The building is designed to be modular so during the ordering process you have the opportunity to choose where you want the windows and doors to be.
If you are interested in this design or would like something similar please do not hesitate to contact us for a quotation?
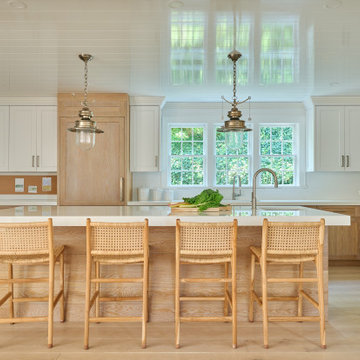
These owners wanted to update their historic 1860s home with modern amenities while still honoring Nantucket style influences. They had worked with DEANE on three previous projects, and the vision for this collaboration was a stylish, yet low-key kitchen that would host endless vacation gatherings. A family of seven who loved to cook together, it was key to create multiple work and seating areas that were functional but still beautiful. DEANE designed a two-toned effect with white oak lower cabinetry for durability and Chantilly Lace upper wall cabinetry for contrast. The clients decided to panel the appliances for a cohesive visual line. The understated white Quartz countertops and simple ceramic tile backsplash allow the cool wood tones of the cabinetry to be the focal point, while the high-gloss lacquer shiplap ceiling casts a glow.
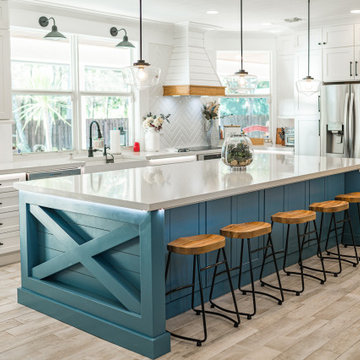
Ispirazione per una grande cucina country con lavello stile country, ante in stile shaker, ante bianche, top in quarzo composito, paraspruzzi bianco, paraspruzzi in gres porcellanato, elettrodomestici in acciaio inossidabile, pavimento in gres porcellanato, top bianco, soffitto in perlinato e pavimento beige
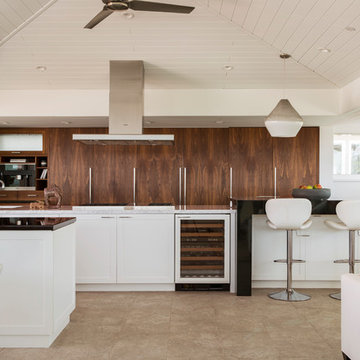
Esempio di una cucina stile marinaro di medie dimensioni con lavello a vasca singola, ante lisce, ante in legno bruno, 2 o più isole, pavimento beige, pavimento con piastrelle in ceramica e soffitto in perlinato
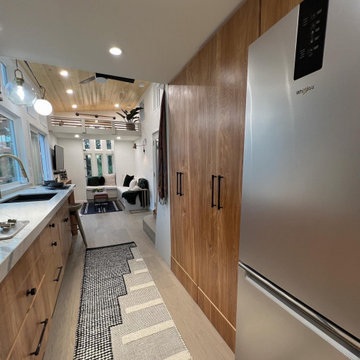
This Ohana model ATU tiny home is contemporary and sleek, cladded in cedar and metal. The slanted roof and clean straight lines keep this 8x28' tiny home on wheels looking sharp in any location, even enveloped in jungle. Cedar wood siding and metal are the perfect protectant to the elements, which is great because this Ohana model in rainy Pune, Hawaii and also right on the ocean.
A natural mix of wood tones with dark greens and metals keep the theme grounded with an earthiness.
Theres a sliding glass door and also another glass entry door across from it, opening up the center of this otherwise long and narrow runway. The living space is fully equipped with entertainment and comfortable seating with plenty of storage built into the seating. The window nook/ bump-out is also wall-mounted ladder access to the second loft.
The stairs up to the main sleeping loft double as a bookshelf and seamlessly integrate into the very custom kitchen cabinets that house appliances, pull-out pantry, closet space, and drawers (including toe-kick drawers).
A granite countertop slab extends thicker than usual down the front edge and also up the wall and seamlessly cases the windowsill.
The bathroom is clean and polished but not without color! A floating vanity and a floating toilet keep the floor feeling open and created a very easy space to clean! The shower had a glass partition with one side left open- a walk-in shower in a tiny home. The floor is tiled in slate and there are engineered hardwood flooring throughout.
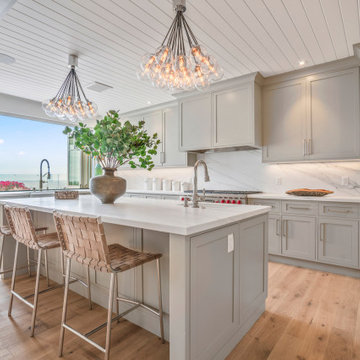
Ispirazione per una cucina tradizionale con lavello sottopiano, ante in stile shaker, ante grigie, paraspruzzi bianco, elettrodomestici in acciaio inossidabile, parquet chiaro, pavimento beige, top bianco e soffitto in perlinato
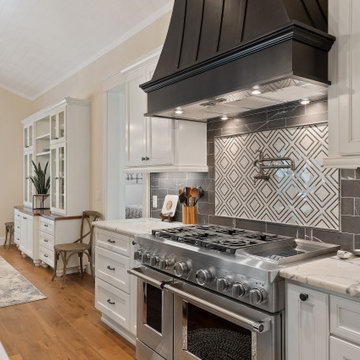
Modern farmhouse kitchen with rustic elements and modern conveniences.
Ispirazione per una grande cucina country con lavello stile country, ante in stile shaker, ante bianche, top in quarzo composito, paraspruzzi nero, paraspruzzi in marmo, elettrodomestici in acciaio inossidabile, pavimento in legno massello medio, pavimento beige, top bianco e soffitto in perlinato
Ispirazione per una grande cucina country con lavello stile country, ante in stile shaker, ante bianche, top in quarzo composito, paraspruzzi nero, paraspruzzi in marmo, elettrodomestici in acciaio inossidabile, pavimento in legno massello medio, pavimento beige, top bianco e soffitto in perlinato
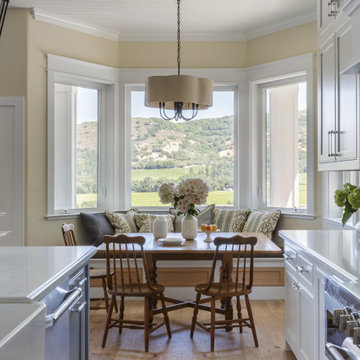
Breakfast Nook
Ispirazione per una cucina country con lavello stile country, ante in stile shaker, ante bianche, top in quarzo composito, paraspruzzi con piastrelle in ceramica, elettrodomestici in acciaio inossidabile, parquet chiaro, pavimento beige, top bianco e soffitto in perlinato
Ispirazione per una cucina country con lavello stile country, ante in stile shaker, ante bianche, top in quarzo composito, paraspruzzi con piastrelle in ceramica, elettrodomestici in acciaio inossidabile, parquet chiaro, pavimento beige, top bianco e soffitto in perlinato
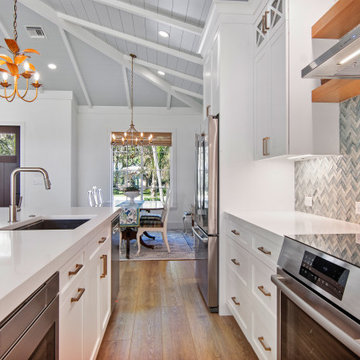
Sutton: Refined yet natural. A white wire-brush gives the natural wood tone a distinct depth, lending it to a variety of spaces.The Modin Rigid luxury vinyl plank flooring collection is the new standard in resilient flooring. Modin Rigid offers true embossed-in-register texture, creating a surface that is convincing to the eye and to the touch; a low sheen level to ensure a natural look that wears well over time; four-sided enhanced bevels to more accurately emulate the look of real wood floors; wider and longer waterproof planks; an industry-leading wear layer; and a pre-attached underlayment.
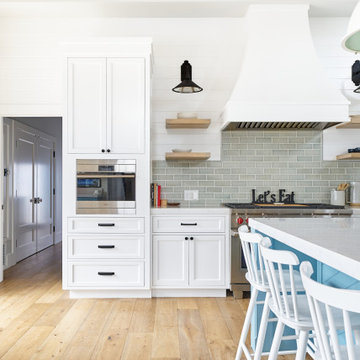
Immagine di una grande cucina country con lavello stile country, ante in stile shaker, ante bianche, top in quarzo composito, paraspruzzi verde, paraspruzzi in gres porcellanato, elettrodomestici in acciaio inossidabile, parquet chiaro, 2 o più isole, pavimento beige, top bianco e soffitto in perlinato
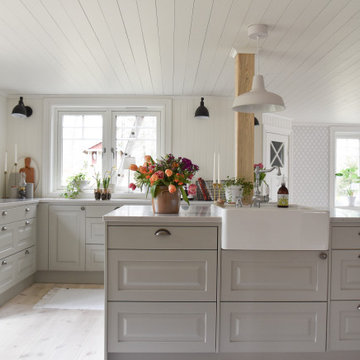
Esempio di una cucina country con lavello stile country, ante con bugna sagomata, ante grigie, parquet chiaro, pavimento beige, top bianco e soffitto in perlinato
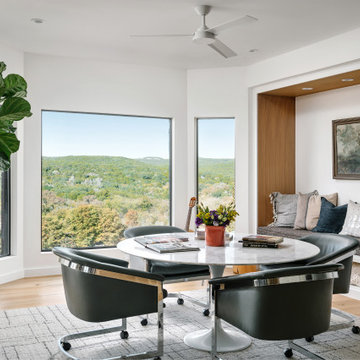
The breakfast room, with expansive views beyond, features a sitting nook for relaxation.
Immagine di una grande cucina design con lavello sottopiano, ante lisce, ante bianche, top in quarzo composito, paraspruzzi bianco, paraspruzzi con piastrelle in ceramica, elettrodomestici in acciaio inossidabile, parquet chiaro, pavimento beige, top bianco e soffitto in perlinato
Immagine di una grande cucina design con lavello sottopiano, ante lisce, ante bianche, top in quarzo composito, paraspruzzi bianco, paraspruzzi con piastrelle in ceramica, elettrodomestici in acciaio inossidabile, parquet chiaro, pavimento beige, top bianco e soffitto in perlinato
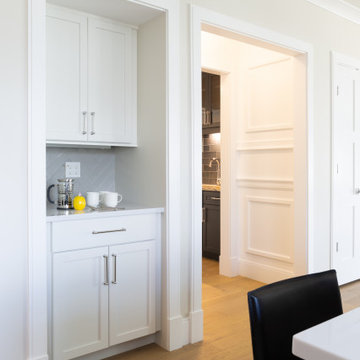
Needham Spec House. Kitchen and Eating room: Nickel gap wall paneling and nickel gap cathedral ceiling. Kitchen cabinets Omega with Thermador and Fisher Paykel appliances. Quartz counter and herringbone backsplash. Crown molding. Trim color Benjamin Moore Chantilly Lace. Shaws flooring Empire Oak in Vanderbilt finish selected by BUYER. Wall color and lights provided by BUYER. Photography by Sheryl Kalis. Construction by Veatch Property Development.
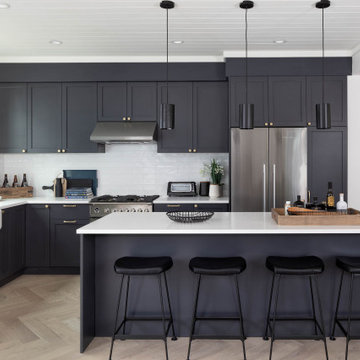
Ispirazione per una grande cucina stile marinaro con lavello stile country, ante in stile shaker, ante nere, top in quarzite, paraspruzzi giallo, paraspruzzi in travertino, elettrodomestici in acciaio inossidabile, parquet chiaro, pavimento beige, top bianco e soffitto in perlinato
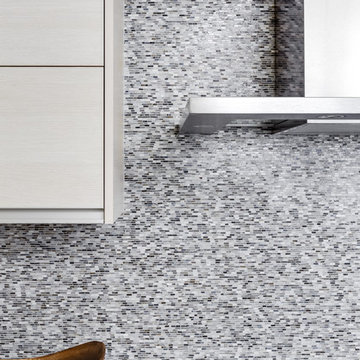
• Full Eichler Galley Kitchen Remodel
• Updated finishes in a warm palette of white + gray
• Decorative Accessory Styling
• General Contractor: CKM Construction
• Custom Casework: Benicia Cabinets
• Backsplash Tile: Artistic Tile
• Countertop: Caesarstone
• Induction Cooktop: GE Profile
• Exhaust Hood: Zephyr
• Flush mount hardware pulls - Hafele
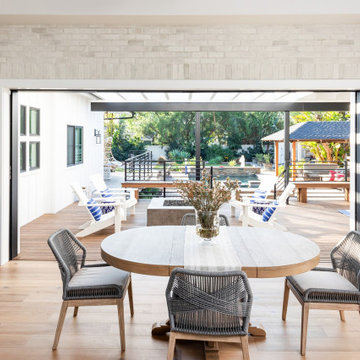
Modern Farmhouse kitchen with shaker style cabinet doors and black drawer pull hardware. White Oak floating shelves with LED underlighting over beautiful, Cambria Quartz countertops. The subway tiles were custom made and have what appears to be a texture from a distance, but is actually a herringbone pattern in-lay in the glaze. Wolf brand gas range and oven, and a Wolf steam oven on the left. Rustic black wall scones and large pendant lights over the kitchen island. Brizo satin brass faucet with Kohler undermount rinse sink.
Photo by Molly Rose Photography
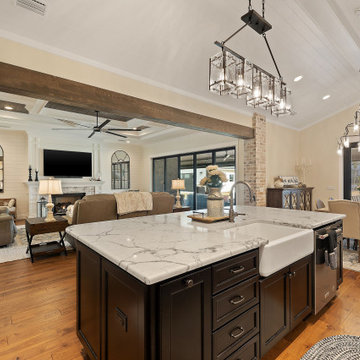
Modern farmhouse kitchen with rustic elements and modern conveniences.
Immagine di una grande cucina country con lavello stile country, ante in stile shaker, ante bianche, top in quarzo composito, paraspruzzi nero, paraspruzzi in marmo, elettrodomestici in acciaio inossidabile, pavimento in legno massello medio, pavimento beige, top bianco e soffitto in perlinato
Immagine di una grande cucina country con lavello stile country, ante in stile shaker, ante bianche, top in quarzo composito, paraspruzzi nero, paraspruzzi in marmo, elettrodomestici in acciaio inossidabile, pavimento in legno massello medio, pavimento beige, top bianco e soffitto in perlinato
Cucine con pavimento beige e soffitto in perlinato - Foto e idee per arredare
3