Cucine con parquet scuro e travi a vista - Foto e idee per arredare
Filtra anche per:
Budget
Ordina per:Popolari oggi
141 - 160 di 1.345 foto
1 di 3
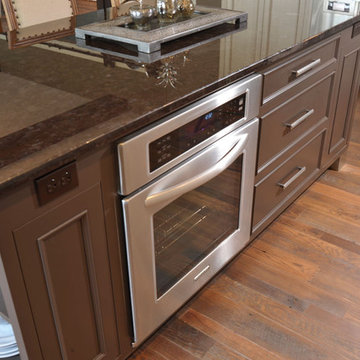
Immagine di una cucina tradizionale con lavello stile country, ante a filo, ante con finitura invecchiata, paraspruzzi marrone, paraspruzzi con piastrelle a mosaico, elettrodomestici in acciaio inossidabile, parquet scuro, top multicolore e travi a vista
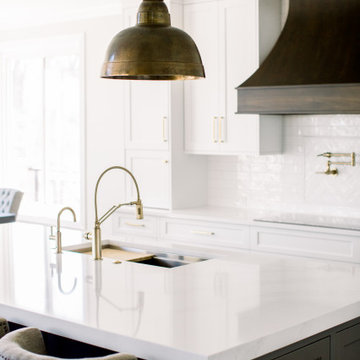
Esempio di una cucina chic di medie dimensioni con lavello sottopiano, ante in stile shaker, ante bianche, top in quarzo composito, paraspruzzi bianco, paraspruzzi con piastrelle diamantate, elettrodomestici in acciaio inossidabile, parquet scuro, pavimento marrone, top bianco e travi a vista
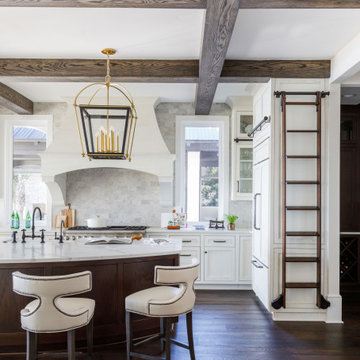
Photo: Jessie Preza Photography
Esempio di una grande cucina mediterranea con lavello a doppia vasca, ante a filo, ante bianche, top in quarzo composito, paraspruzzi beige, paraspruzzi in gres porcellanato, elettrodomestici da incasso, parquet scuro, pavimento marrone, top bianco e travi a vista
Esempio di una grande cucina mediterranea con lavello a doppia vasca, ante a filo, ante bianche, top in quarzo composito, paraspruzzi beige, paraspruzzi in gres porcellanato, elettrodomestici da incasso, parquet scuro, pavimento marrone, top bianco e travi a vista

Stunning white kitchen with blue center island, inset construction with white bronze hardware and a custom metal hood.
Foto di un'ampia cucina stile marinaro con lavello stile country, ante a filo, ante bianche, top in marmo, paraspruzzi bianco, paraspruzzi in marmo, elettrodomestici da incasso, parquet scuro, pavimento marrone, top bianco e travi a vista
Foto di un'ampia cucina stile marinaro con lavello stile country, ante a filo, ante bianche, top in marmo, paraspruzzi bianco, paraspruzzi in marmo, elettrodomestici da incasso, parquet scuro, pavimento marrone, top bianco e travi a vista

Northfield, IL kitchen remodel has an open floor plan which allows for better daylight dispursement. Defining the kitchen, dining, and sitting room space by varying ceiling design and open cabinetry makes the rooms more spacious, yet each space remains well defined. The added skylights in the hall gave natural light in the interior hallway as well as down the lower level stairway. The updated closets and baths use every inch wisely and the visual sight lines throughout are crisp and clean.
Norman Sizemore Photography
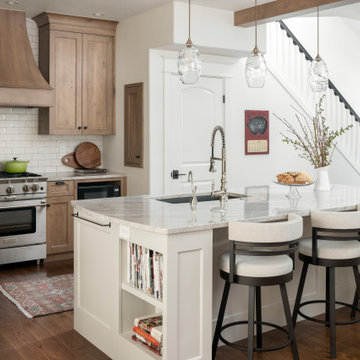
After a not-so-great experience with a previous contractor, this homeowner came to Kraft Custom Construction in search of a better outcome. Not only was she wanting a more functional kitchen to enjoy cooking in, she also sought out a team with a clear process and great communication.
Two elements of the original floorplan shaped the design of the new kitchen: a protruding pantry that blocked the flow from the front door into the main living space, and two large columns in the middle of the living room.
Using a refined French-Country design aesthetic, we completed structural modifications to reframe the pantry, and integrated a new custom buffet cabinet to tie in the old columns with new wood ceiling beams. Other design solutions include more usable countertop space, a recessed spice cabinet, numerous drawer organizers, and updated appliances and finishes all around.
This bright new kitchen is both comfortable yet elegant, and the perfect place to cook for the family or entertain a group of guests.

This modern transitional home boasts an elegant kitchen that looks onto a large informal living room and shares space with the dining room and butler's pantry. Senior designer, Ayca, selected design elements that flow throughout the entire space to create a dynamic kitchen. The result is a perfect mix of industrial and organic materials, including a leathered quartzite countertop for the island with an unusual single-sided waterfall edge. The honed soapstone perimeter countertops complement the marble fireplace of the living room. A custom zinc vent hood, burnished brass mesh cabinet fronts, and leather finish slabs contrast against the dark wood floors, ceiling, and upper beams. Organic elements of the dining room chandelier and grey-white walls add softness to space when combined with the influence of crisp natural light. A chic color palette of warm neutrals, greys, blacks, and hints of metallics seep from the open-facing kitchen into the neighboring rooms, creating a design that is striking, modern, and cohesive.
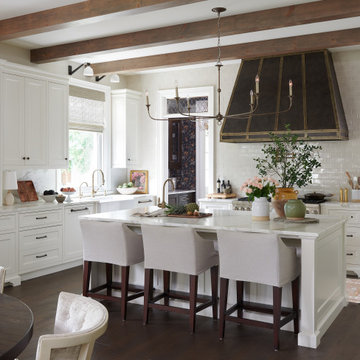
Immagine di una cucina ad U con lavello stile country, ante con riquadro incassato, ante bianche, paraspruzzi beige, paraspruzzi con piastrelle diamantate, elettrodomestici in acciaio inossidabile, parquet scuro, pavimento marrone, top bianco e travi a vista
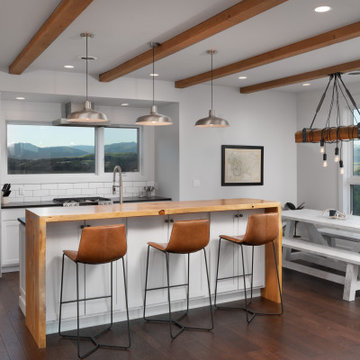
Ispirazione per una cucina rustica di medie dimensioni con ante bianche, paraspruzzi bianco, paraspruzzi con piastrelle diamantate, elettrodomestici in acciaio inossidabile, parquet scuro, top nero e travi a vista

Esempio di una cucina chic con lavello stile country, ante bianche, top in granito, paraspruzzi grigio, elettrodomestici in acciaio inossidabile, parquet scuro, pavimento marrone e travi a vista
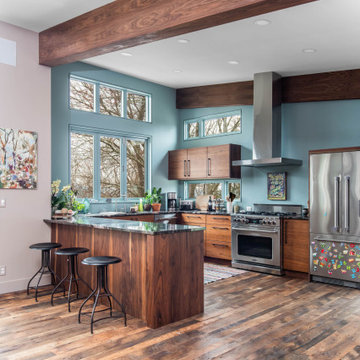
Custom Walnut Cabinetry, Accent Walls, Open Floor Plan
Idee per una piccola cucina minimal con lavello sottopiano, ante lisce, ante in legno bruno, top in quarzite, elettrodomestici in acciaio inossidabile, parquet scuro, penisola, pavimento marrone, top multicolore e travi a vista
Idee per una piccola cucina minimal con lavello sottopiano, ante lisce, ante in legno bruno, top in quarzite, elettrodomestici in acciaio inossidabile, parquet scuro, penisola, pavimento marrone, top multicolore e travi a vista
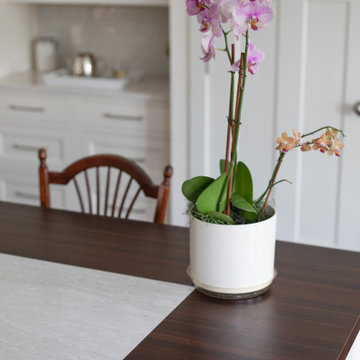
https://genevacabinet.com - Lake Geneva, WI - This kitchen remodel features flawless recessed panel cabinets from Plato Woodwork, Inc. Center stage is an island countertop that artfully combines quartz with natural wood. The backsplash plays white against white mosaic design for special interest while the upper cabinets have glass door inserts for display.
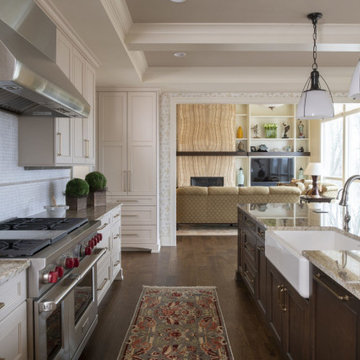
We love the way that the kitchen design flows into the design of the living room. This makes for a seamless look throughout the entirely of the home.
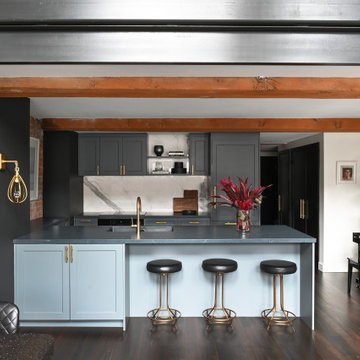
Esempio di una cucina industriale con lavello sottopiano, ante in stile shaker, ante grigie, parquet scuro, pavimento marrone, top grigio e travi a vista
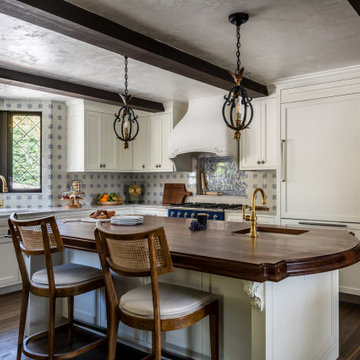
Esempio di una cucina chic con lavello sottopiano, ante con riquadro incassato, ante bianche, top in legno, paraspruzzi blu, elettrodomestici da incasso, parquet scuro, pavimento marrone, top marrone e travi a vista

Olivier Chabaud
Immagine di una piccola cucina contemporanea con ante lisce, ante grigie, top in legno, lavello sottopiano, parquet scuro, nessuna isola, pavimento marrone, top marrone e travi a vista
Immagine di una piccola cucina contemporanea con ante lisce, ante grigie, top in legno, lavello sottopiano, parquet scuro, nessuna isola, pavimento marrone, top marrone e travi a vista

Immagine di una grande cucina tradizionale con lavello da incasso, ante in stile shaker, ante in legno scuro, paraspruzzi multicolore, elettrodomestici da incasso, parquet scuro, 2 o più isole, pavimento marrone, top multicolore e travi a vista
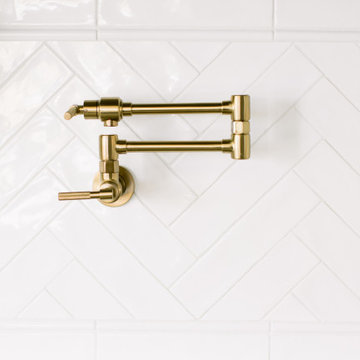
Idee per una cucina tradizionale di medie dimensioni con lavello sottopiano, ante in stile shaker, ante bianche, top in quarzo composito, paraspruzzi bianco, paraspruzzi con piastrelle diamantate, elettrodomestici in acciaio inossidabile, parquet scuro, pavimento marrone, top bianco e travi a vista
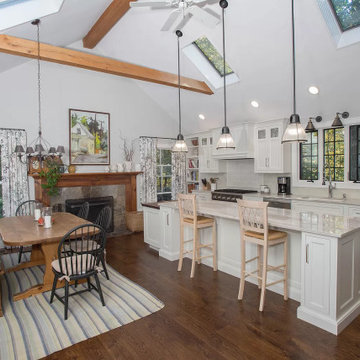
Newly designed Modern Farmhouse kitchen to work with clients existing furnishings.
Foto di una grande cucina country con lavello sottopiano, ante con riquadro incassato, ante bianche, top in quarzite, paraspruzzi verde, paraspruzzi con piastrelle diamantate, elettrodomestici in acciaio inossidabile, parquet scuro, pavimento marrone, top beige e travi a vista
Foto di una grande cucina country con lavello sottopiano, ante con riquadro incassato, ante bianche, top in quarzite, paraspruzzi verde, paraspruzzi con piastrelle diamantate, elettrodomestici in acciaio inossidabile, parquet scuro, pavimento marrone, top beige e travi a vista
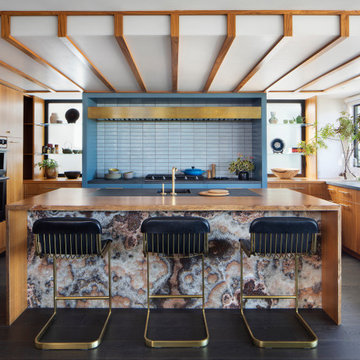
Ispirazione per una cucina minimal con lavello sottopiano, ante lisce, ante in legno scuro, paraspruzzi grigio, elettrodomestici in acciaio inossidabile, parquet scuro, pavimento marrone, top marrone e travi a vista
Cucine con parquet scuro e travi a vista - Foto e idee per arredare
8