Cucine con parquet scuro e top nero - Foto e idee per arredare
Filtra anche per:
Budget
Ordina per:Popolari oggi
61 - 80 di 4.155 foto
1 di 3

Interior design by Tineke Triggs of Artistic Designs for Living. Photography by Laura Hull.
Immagine di una grande cucina tradizionale con lavello stile country, ante con riquadro incassato, ante verdi, paraspruzzi bianco, elettrodomestici neri, parquet scuro, nessuna isola, top in marmo, paraspruzzi con piastrelle in ceramica, pavimento marrone e top nero
Immagine di una grande cucina tradizionale con lavello stile country, ante con riquadro incassato, ante verdi, paraspruzzi bianco, elettrodomestici neri, parquet scuro, nessuna isola, top in marmo, paraspruzzi con piastrelle in ceramica, pavimento marrone e top nero

Ispirazione per una grande cucina stile rurale con lavello sottopiano, ante con riquadro incassato, ante bianche, paraspruzzi beige, paraspruzzi con piastrelle di vetro, elettrodomestici in acciaio inossidabile, parquet scuro, pavimento marrone, top in onice e top nero
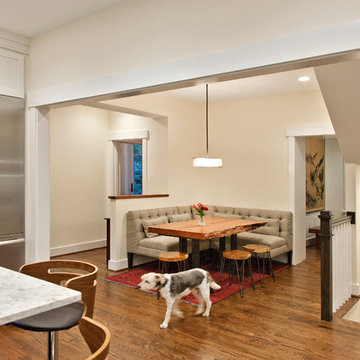
Ken Wyner Photography
Esempio di una cucina etnica di medie dimensioni con lavello sottopiano, ante in stile shaker, ante bianche, top in superficie solida, elettrodomestici in acciaio inossidabile, parquet scuro, pavimento marrone e top nero
Esempio di una cucina etnica di medie dimensioni con lavello sottopiano, ante in stile shaker, ante bianche, top in superficie solida, elettrodomestici in acciaio inossidabile, parquet scuro, pavimento marrone e top nero
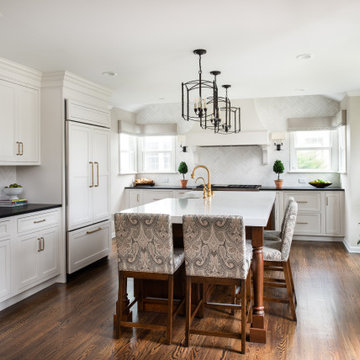
This gorgeous kitchen was designed for a food stylist. We removed a wall and shifted the opening to the adjacent family room and the result alllowed us to build an island that is 10 feet long. The custom hood soars up into the vaulted ceiling and is anchored by the wall sconces and custom window valance.

This white painted kitchen features a splash of color in the blue backsplash tile and reclaimed wood beams that add more character and a focal point to the entire kitchen.
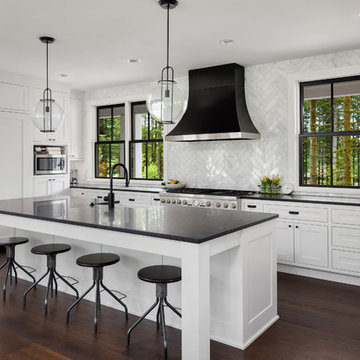
beautiful white kitchen in new luxury home with island, pendant lights, and hardwood floors. Island and Counters are Black, Hardwood Floors are Dark, and Cabinets, Backsplash, and Woodwork are White
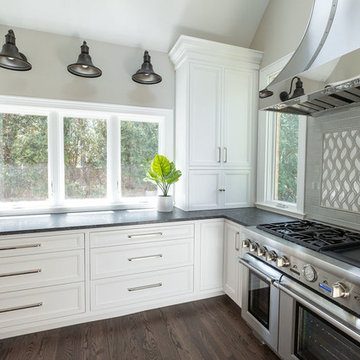
Foto di una grande cucina country con lavello sottopiano, ante con riquadro incassato, ante bianche, top in saponaria, paraspruzzi grigio, paraspruzzi con piastrelle in ceramica, elettrodomestici in acciaio inossidabile, parquet scuro, pavimento marrone e top nero
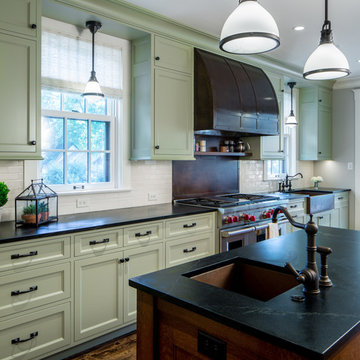
Foto di un cucina con isola centrale american style con lavello stile country, ante con riquadro incassato, ante verdi, paraspruzzi bianco, elettrodomestici in acciaio inossidabile, parquet scuro, pavimento marrone e top nero
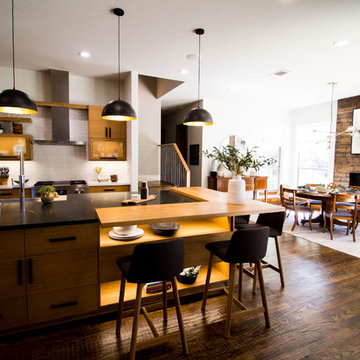
Bethany Jarrell Photography
White Oak, Flat Panel Cabinetry
Galaxy Black Granite
Epitome Quartz
White Subway Tile
Custom Cabinets
Ispirazione per una grande cucina scandinava con ante lisce, ante in legno chiaro, top in granito, paraspruzzi bianco, paraspruzzi con piastrelle diamantate, elettrodomestici in acciaio inossidabile, parquet scuro, pavimento marrone e top nero
Ispirazione per una grande cucina scandinava con ante lisce, ante in legno chiaro, top in granito, paraspruzzi bianco, paraspruzzi con piastrelle diamantate, elettrodomestici in acciaio inossidabile, parquet scuro, pavimento marrone e top nero
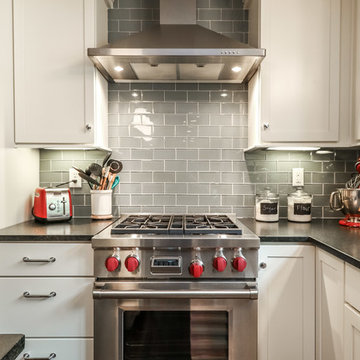
Immagine di una cucina chic di medie dimensioni con lavello sottopiano, ante in stile shaker, ante bianche, top in granito, paraspruzzi grigio, paraspruzzi con piastrelle di vetro, elettrodomestici in acciaio inossidabile, parquet scuro, pavimento marrone e top nero
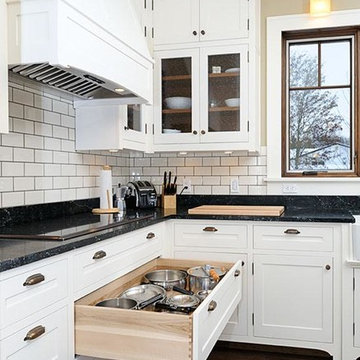
Foto di una grande cucina classica chiusa con lavello stile country, ante a filo, ante bianche, paraspruzzi bianco, paraspruzzi con piastrelle diamantate, elettrodomestici da incasso, parquet scuro, pavimento marrone e top nero
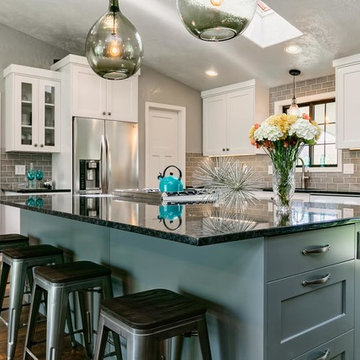
This late 80's bungalow was no longer serving the needs of the family of 4. We transformed the outdated galley kitchen into an open concept floor plan, complete with a large island, walk-in pantry and gourmet appliances. We turned the once closed off spaces into a place that family and friends would love to gather.
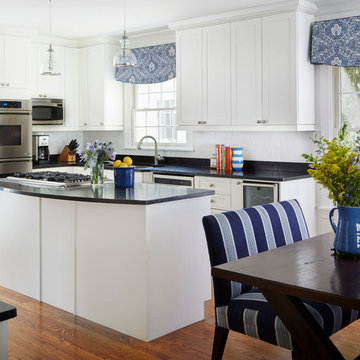
Foto di una grande cucina stile marino con lavello sottopiano, ante in stile shaker, ante bianche, top in saponaria, paraspruzzi bianco, paraspruzzi con piastrelle diamantate, elettrodomestici in acciaio inossidabile, parquet scuro, pavimento marrone e top nero
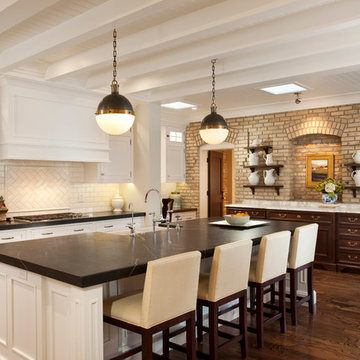
Joshua Caldwell
Esempio di una cucina tradizionale di medie dimensioni con lavello stile country, ante bianche, paraspruzzi bianco, paraspruzzi con piastrelle diamantate, parquet scuro, ante in stile shaker, elettrodomestici in acciaio inossidabile, top in marmo, pavimento marrone e top nero
Esempio di una cucina tradizionale di medie dimensioni con lavello stile country, ante bianche, paraspruzzi bianco, paraspruzzi con piastrelle diamantate, parquet scuro, ante in stile shaker, elettrodomestici in acciaio inossidabile, top in marmo, pavimento marrone e top nero

StudioBell
Idee per una cucina parallela industriale con lavello stile country, ante lisce, ante nere, paraspruzzi nero, parquet scuro, nessuna isola, pavimento marrone e top nero
Idee per una cucina parallela industriale con lavello stile country, ante lisce, ante nere, paraspruzzi nero, parquet scuro, nessuna isola, pavimento marrone e top nero
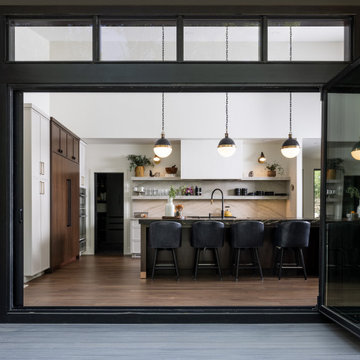
Our clients relocated to Ann Arbor and struggled to find an open layout home that was fully functional for their family. We worked to create a modern inspired home with convenient features and beautiful finishes.
This 4,500 square foot home includes 6 bedrooms, and 5.5 baths. In addition to that, there is a 2,000 square feet beautifully finished basement. It has a semi-open layout with clean lines to adjacent spaces, and provides optimum entertaining for both adults and kids.
The interior and exterior of the home has a combination of modern and transitional styles with contrasting finishes mixed with warm wood tones and geometric patterns.

The kitchen was remodeled with stainless steel appliances, maple shaker cabinets, absolute black leathered granite countertops, and a large curved island with ice white quartzite top. We also relocated the powder room on the main floor and installed a floating vanity with a custom stone top.
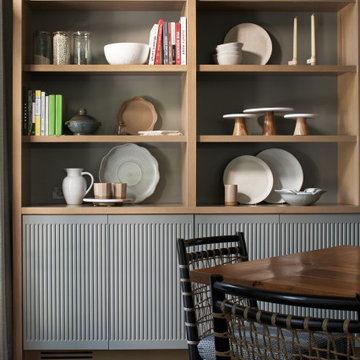
Ispirazione per una grande cucina tradizionale con lavello a vasca singola, ante con riquadro incassato, ante in legno chiaro, top in quarzite, paraspruzzi grigio, paraspruzzi in lastra di pietra, elettrodomestici in acciaio inossidabile, parquet scuro e top nero

This beautiful custom cabinetry hutch, was designed with glass doors, glass shelves, bun feet and warm wood top to make it look and feel like a piece of furniture. It connects to the nearby kitchen and bar visually, but also stands on its own. Glass doors mimic the custom leaded glass doors on an adjacent bar, and reflect the lake beyond the adjacent window. In addition, the painted finish and stained wood top coordinates with the kitchen palette without matching it too closely. Photo by MIke Kaskel
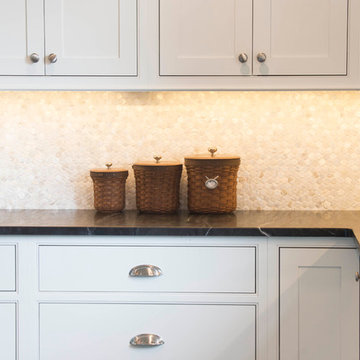
Ramone Photography
Ispirazione per una grande cucina costiera con lavello stile country, ante a filo, ante blu, elettrodomestici in acciaio inossidabile, parquet scuro, top in saponaria, paraspruzzi grigio, paraspruzzi con piastrelle a mosaico, pavimento marrone e top nero
Ispirazione per una grande cucina costiera con lavello stile country, ante a filo, ante blu, elettrodomestici in acciaio inossidabile, parquet scuro, top in saponaria, paraspruzzi grigio, paraspruzzi con piastrelle a mosaico, pavimento marrone e top nero
Cucine con parquet scuro e top nero - Foto e idee per arredare
4