Cucine con parquet scuro e soffitto in legno - Foto e idee per arredare
Filtra anche per:
Budget
Ordina per:Popolari oggi
161 - 180 di 394 foto
1 di 3
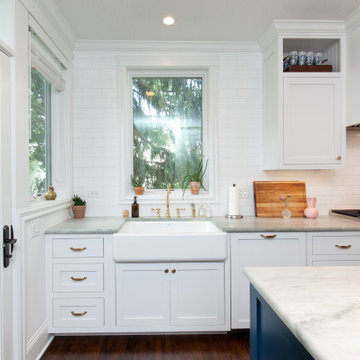
Idee per una cucina classica con lavello stile country, ante in stile shaker, top in marmo, paraspruzzi bianco, paraspruzzi con piastrelle diamantate, elettrodomestici da incasso, parquet scuro, top bianco e soffitto in legno
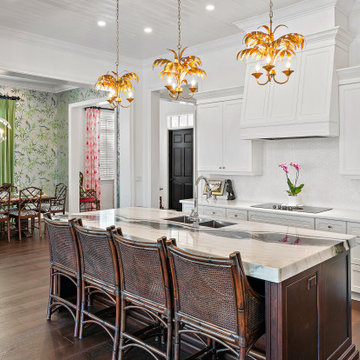
Classic Bermuda style architecture, fun vintage Palm Beach interiors.
Idee per una grande cucina tropicale con lavello a doppia vasca, ante con riquadro incassato, ante bianche, top in marmo, paraspruzzi bianco, paraspruzzi con piastrelle a mosaico, elettrodomestici bianchi, parquet scuro, pavimento marrone, top bianco e soffitto in legno
Idee per una grande cucina tropicale con lavello a doppia vasca, ante con riquadro incassato, ante bianche, top in marmo, paraspruzzi bianco, paraspruzzi con piastrelle a mosaico, elettrodomestici bianchi, parquet scuro, pavimento marrone, top bianco e soffitto in legno
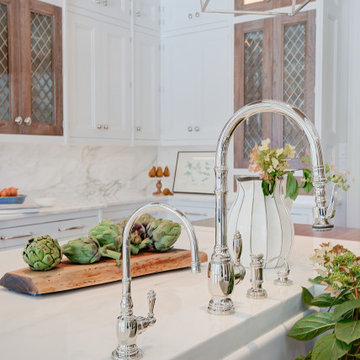
Bakes & Kropp remodeled this former showhouse kitchen to reflect the personalities of its owners—and with 450 square feet to work with, the team had plenty of space to be creative. The kitchen now includes two sinks, two dishwashers, two fridges, and a large French Top stove to support the owner’s preferred cooking style. The space is elegant but comfortable and carefully blends a mixture of walnut, painted cabinetry, stone, and metal accents.
Just a few standout design details include the walnut ceiling patterning, the metal mesh overlay on the cabinet doors sourced from Armac Martin, and a custom range hood unlike any the Bakes & Kropp team had created before.
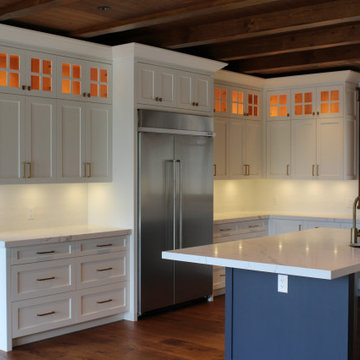
Foto di una grande cucina stile rurale con lavello stile country, ante in stile shaker, ante bianche, top in quarzo composito, paraspruzzi bianco, paraspruzzi con piastrelle diamantate, elettrodomestici in acciaio inossidabile, parquet scuro, pavimento marrone, top bianco e soffitto in legno
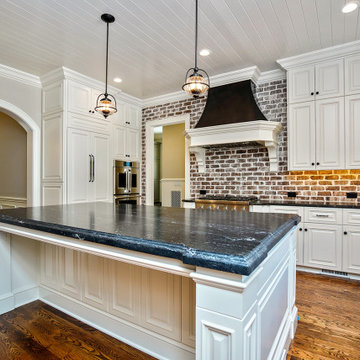
Immagine di una grande cucina costiera con lavello sottopiano, ante lisce, ante bianche, top in quarzo composito, paraspruzzi bianco, paraspruzzi in mattoni, elettrodomestici da incasso, parquet scuro, pavimento marrone, top nero e soffitto in legno
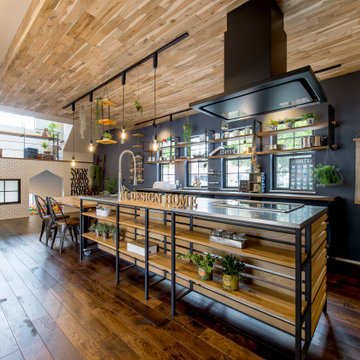
モノトーンにウッドを組み合わせたモダンな外観デザインを採用し、縦の空間を上手に使い土地を有効活用できる3階建+8層構造のスキップフロアによる多層構造を採用し、標準天井高よりも0.3mも高い天井高を実現した「高い天井の家〜 MOMIJI HIGH 〜」仕様のモデルハウスです。
家の中心にセンターコートを設けることで家族皆が自然と集まる、セカンドリビングとして使えるセンターコートをはじめ、ハンモックのあるリビング、調理をしながら会話が楽しめるオープンキッチン、収納・お子様のプレイスポット・趣味の部屋など多様な用途に使える2つのスキップフロアと3つのスキップ収納・プレイルーム、リビングのように使える広々とした2階・3階ホール、靴を履いたまま収納できる便利な土間収納等、実際の住まいづくりに役立つアイディア満載のモデルハウスです。
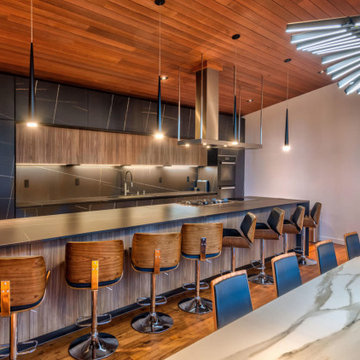
The kitchen is the main eye-catcher in this great room, with natural stone countertops and Miele appliances in stainless steel. The countertop is black quartz that stretches across the length of the entire wall. The island in the middle has double usage; it's a cooking and breakfast island, and the cookery area has both a gas stove and an electric plate cooker. A kitchen hood and pendant lights hang from the ceiling above.
Anyone cooking here can enjoy the views outside while interacting and socializing with the people in the room.
The sliding glass wall of this great room opens entirely, extending the living area outdoors onto the deck. The extended dining table is perfect for entertaining or enjoying a large meal with family and friends.
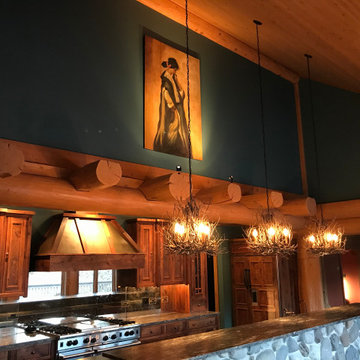
Upon Completion
Foto di una cucina tradizionale di medie dimensioni con lavello stile country, ante in stile shaker, ante marroni, top in pietra calcarea, paraspruzzi nero, paraspruzzi con piastrelle in pietra, elettrodomestici in acciaio inossidabile, parquet scuro, pavimento marrone, top nero e soffitto in legno
Foto di una cucina tradizionale di medie dimensioni con lavello stile country, ante in stile shaker, ante marroni, top in pietra calcarea, paraspruzzi nero, paraspruzzi con piastrelle in pietra, elettrodomestici in acciaio inossidabile, parquet scuro, pavimento marrone, top nero e soffitto in legno
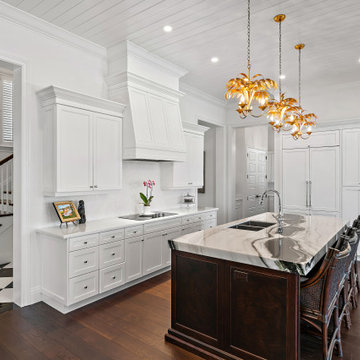
Classic Bermuda style architecture, fun vintage Palm Beach interiors.
Idee per una grande cucina tropicale con lavello a doppia vasca, ante con riquadro incassato, ante bianche, top in marmo, paraspruzzi bianco, paraspruzzi con piastrelle a mosaico, elettrodomestici bianchi, parquet scuro, pavimento marrone, top bianco e soffitto in legno
Idee per una grande cucina tropicale con lavello a doppia vasca, ante con riquadro incassato, ante bianche, top in marmo, paraspruzzi bianco, paraspruzzi con piastrelle a mosaico, elettrodomestici bianchi, parquet scuro, pavimento marrone, top bianco e soffitto in legno
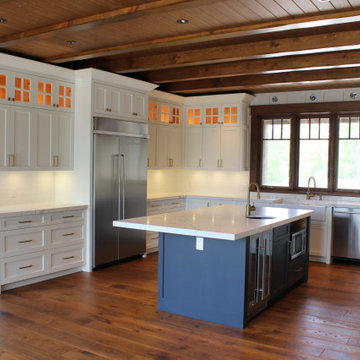
Esempio di una grande cucina stile rurale con lavello stile country, ante in stile shaker, ante bianche, top in quarzo composito, paraspruzzi bianco, paraspruzzi con piastrelle diamantate, elettrodomestici in acciaio inossidabile, parquet scuro, pavimento marrone, top bianco e soffitto in legno
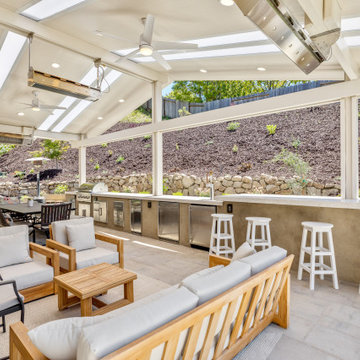
Extending the Kitchen & Dining room 8' out into the backyard.
Adding on a covered BBQ & Lounge Structure
Idee per una grande cucina contemporanea con lavello sottopiano, ante in stile shaker, ante bianche, top in quarzo composito, paraspruzzi bianco, paraspruzzi in gres porcellanato, elettrodomestici in acciaio inossidabile, parquet scuro, pavimento marrone, top bianco e soffitto in legno
Idee per una grande cucina contemporanea con lavello sottopiano, ante in stile shaker, ante bianche, top in quarzo composito, paraspruzzi bianco, paraspruzzi in gres porcellanato, elettrodomestici in acciaio inossidabile, parquet scuro, pavimento marrone, top bianco e soffitto in legno
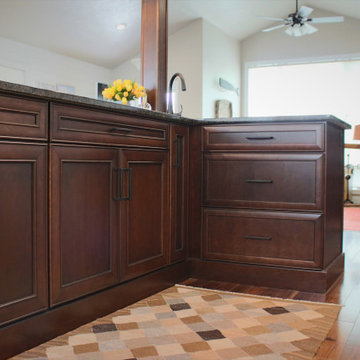
Immagine di una cucina tradizionale di medie dimensioni con lavello sottopiano, ante con riquadro incassato, ante bianche, top in granito, paraspruzzi multicolore, paraspruzzi con piastrelle in pietra, elettrodomestici in acciaio inossidabile, parquet scuro, pavimento marrone, top nero e soffitto in legno
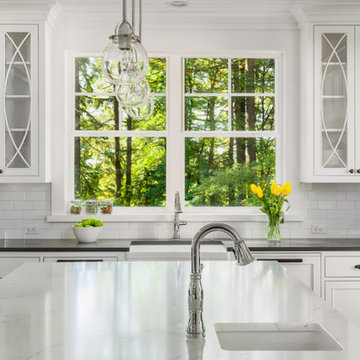
This stunning farmhouse-style kitchen features elegant white shaker cabinets with inset detailing, complemented by a black and white quartz countertop and a charming beadboard ceiling. These elements harmonize beautifully with the stainless steel appliances.
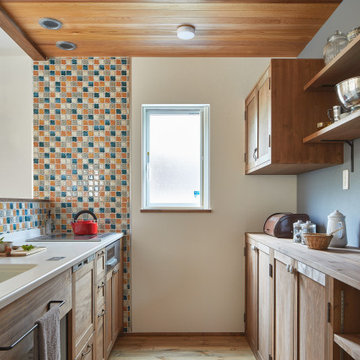
おしゃれでなキッチン空間ができました
Esempio di una cucina minimalista di medie dimensioni con lavello integrato, ante a filo, ante in legno bruno, top in legno, paraspruzzi marrone, paraspruzzi in legno, parquet scuro, pavimento marrone, top marrone e soffitto in legno
Esempio di una cucina minimalista di medie dimensioni con lavello integrato, ante a filo, ante in legno bruno, top in legno, paraspruzzi marrone, paraspruzzi in legno, parquet scuro, pavimento marrone, top marrone e soffitto in legno
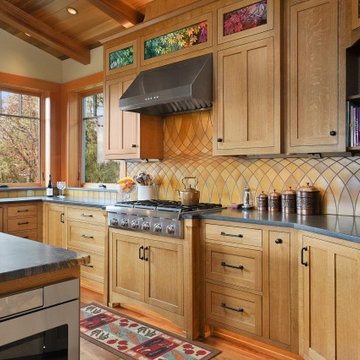
This custom home, sitting above the City within the hills of Corvallis, was carefully crafted with attention to the smallest detail. The homeowners came to us with a vision of their dream home, and it was all hands on deck between the G. Christianson team and our Subcontractors to create this masterpiece! Each room has a theme that is unique and complementary to the essence of the home, highlighted in the Swamp Bathroom and the Dogwood Bathroom. The home features a thoughtful mix of materials, using stained glass, tile, art, wood, and color to create an ambiance that welcomes both the owners and visitors with warmth. This home is perfect for these homeowners, and fits right in with the nature surrounding the home!
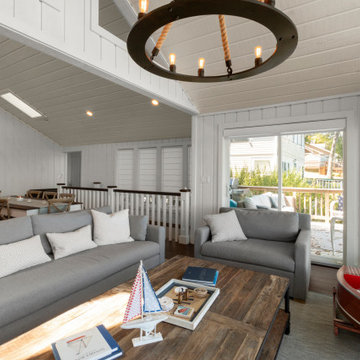
The homeowners wish-list when searching for properties in the Geneva Lake area included: low-maintenance, incredible lake views, a pier but also a house that needed a lot of work because they were searching for a true project. After months of designing and planning, a bright and open design of the great room was created to maximize the room’s incredible view of Geneva Lake. Nautical touches can be found throughout the home, including the rope detailing on the overhead light fixture, in the coffee table accessories and the child-sized replica wooden boat. The crisp, clean kitchen has thoughtful design details, like the vintage look faucet and a mosaic outline of Geneva Lake in the back splash.
This project was featured in the Summer 2019 issue of Lakeshore Living
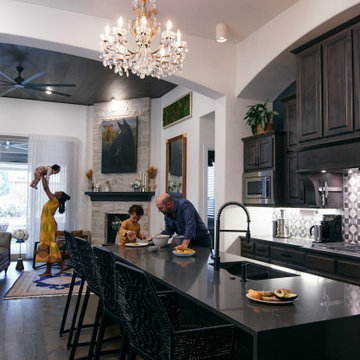
Immagine di una cucina chic di medie dimensioni con lavello a doppia vasca, ante con bugna sagomata, ante in legno bruno, top in quarzite, paraspruzzi multicolore, paraspruzzi con piastrelle in ceramica, elettrodomestici neri, parquet scuro, pavimento marrone, top nero e soffitto in legno
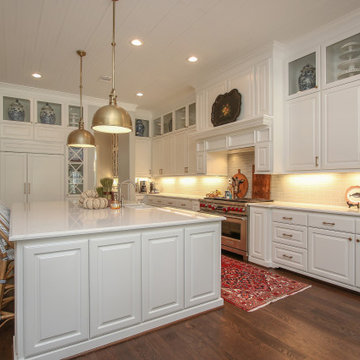
Immagine di una grande cucina classica con ante con bugna sagomata, ante bianche, paraspruzzi bianco, paraspruzzi con piastrelle diamantate, elettrodomestici in acciaio inossidabile, parquet scuro, pavimento marrone, top bianco e soffitto in legno
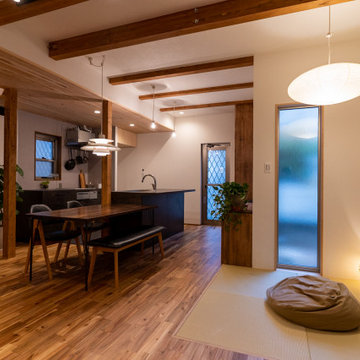
Ispirazione per una cucina moderna di medie dimensioni con paraspruzzi grigio, parquet scuro, pavimento marrone, top grigio, lavello sottopiano, ante a filo, ante marroni, elettrodomestici in acciaio inossidabile e soffitto in legno
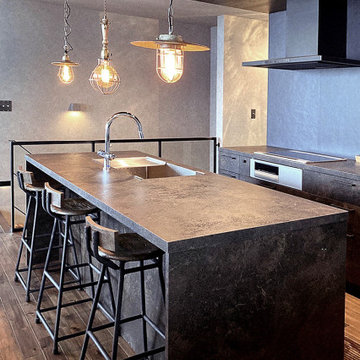
Idee per una cucina industriale con lavello sottopiano, ante a filo, ante marroni, top in laminato, parquet scuro, pavimento marrone, top marrone e soffitto in legno
Cucine con parquet scuro e soffitto in legno - Foto e idee per arredare
9