Cucine con parquet scuro e pavimento rosso - Foto e idee per arredare
Filtra anche per:
Budget
Ordina per:Popolari oggi
41 - 60 di 422 foto
1 di 3
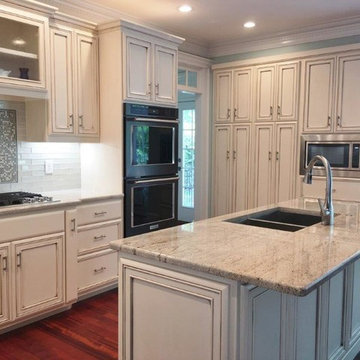
Beautifully crafted White glazed cabinets. Astoria Granite countertops with Glass Tile with mosaic insert over stove top.
Black Stainless appliances paired with African Mahogany floors. Lastly, we repainted and reupholstered the Chairs and Barstools.
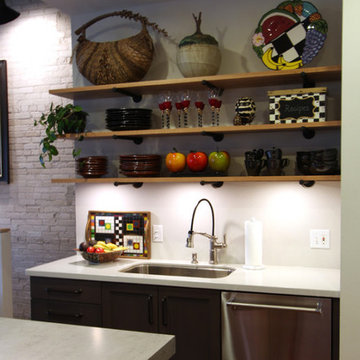
Ispirazione per una cucina industriale di medie dimensioni con ante lisce, ante in legno chiaro, top in cemento, elettrodomestici in acciaio inossidabile, parquet scuro, pavimento rosso, top grigio e lavello sottopiano
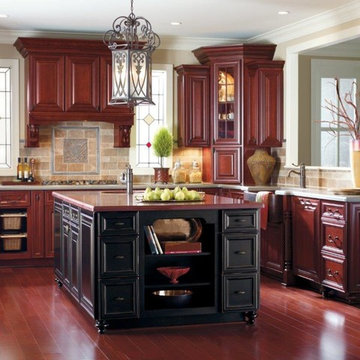
Foto di una grande cucina classica con ante con bugna sagomata, ante in legno bruno, top in quarzo composito, paraspruzzi in travertino, parquet scuro, pavimento rosso, lavello stile country e paraspruzzi multicolore
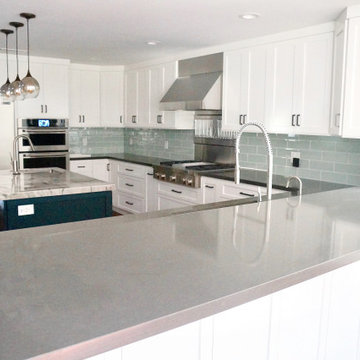
Idee per una grande cucina contemporanea chiusa con lavello sottopiano, ante in stile shaker, ante bianche, top in granito, paraspruzzi blu, paraspruzzi con piastrelle di vetro, elettrodomestici in acciaio inossidabile, parquet scuro, pavimento rosso e top bianco
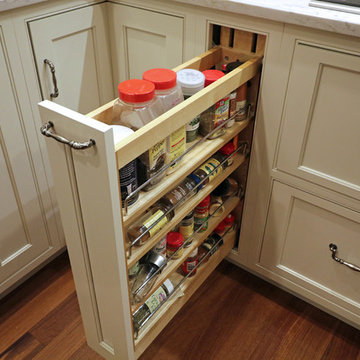
Alban Gega Photography
Foto di una grande cucina tradizionale con lavello sottopiano, ante a filo, ante bianche, top in quarzo composito, paraspruzzi grigio, paraspruzzi con piastrelle in ceramica, elettrodomestici in acciaio inossidabile, parquet scuro e pavimento rosso
Foto di una grande cucina tradizionale con lavello sottopiano, ante a filo, ante bianche, top in quarzo composito, paraspruzzi grigio, paraspruzzi con piastrelle in ceramica, elettrodomestici in acciaio inossidabile, parquet scuro e pavimento rosso
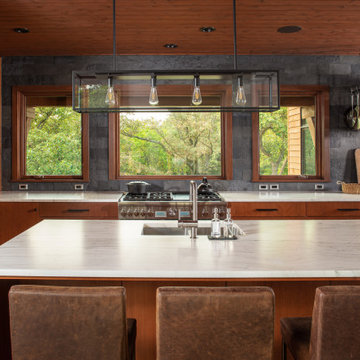
Kitchen with wood lounge and groove ceiling, wood flooring and stained flat panel cabinets. Marble countertop with stainless steel appliances.
Idee per una grande cucina rustica con lavello sottopiano, ante lisce, ante in legno scuro, top in marmo, paraspruzzi bianco, paraspruzzi in marmo, elettrodomestici in acciaio inossidabile, parquet scuro, pavimento rosso, top bianco e soffitto in legno
Idee per una grande cucina rustica con lavello sottopiano, ante lisce, ante in legno scuro, top in marmo, paraspruzzi bianco, paraspruzzi in marmo, elettrodomestici in acciaio inossidabile, parquet scuro, pavimento rosso, top bianco e soffitto in legno
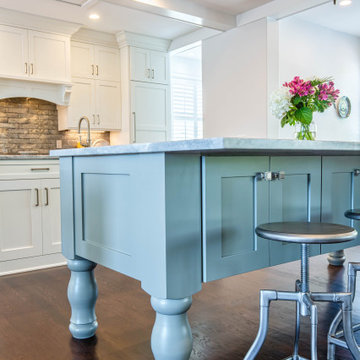
Exclusive Amish Cabinetry: Kemp Cabinets
Door Style: Shaker
Ispirazione per un'ampia cucina abitabile chic con ante in stile shaker, ante bianche, top in quarzo composito, paraspruzzi marrone, paraspruzzi in mattoni, elettrodomestici in acciaio inossidabile, parquet scuro, 2 o più isole, pavimento rosso e top grigio
Ispirazione per un'ampia cucina abitabile chic con ante in stile shaker, ante bianche, top in quarzo composito, paraspruzzi marrone, paraspruzzi in mattoni, elettrodomestici in acciaio inossidabile, parquet scuro, 2 o più isole, pavimento rosso e top grigio
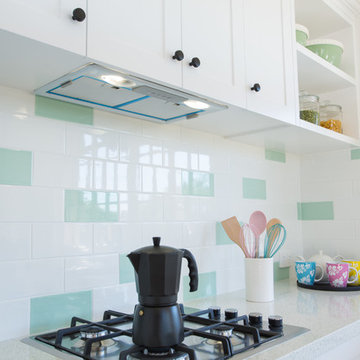
Immagine di una cucina ad U stile shabby chiusa e di medie dimensioni con lavello a doppia vasca, ante in stile shaker, ante bianche, top in quarzo composito, paraspruzzi verde, paraspruzzi con piastrelle diamantate, elettrodomestici bianchi, parquet scuro, nessuna isola, pavimento rosso e top bianco
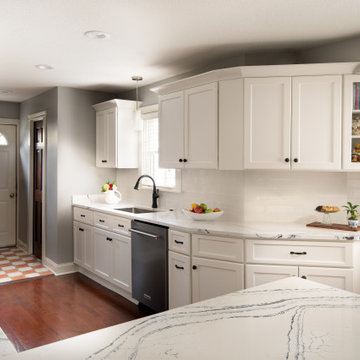
Esempio di una cucina ad ambiente unico chic di medie dimensioni con lavello a doppia vasca, ante in stile shaker, ante bianche, paraspruzzi bianco, paraspruzzi con piastrelle in ceramica, elettrodomestici in acciaio inossidabile, parquet scuro, penisola, pavimento rosso e top bianco
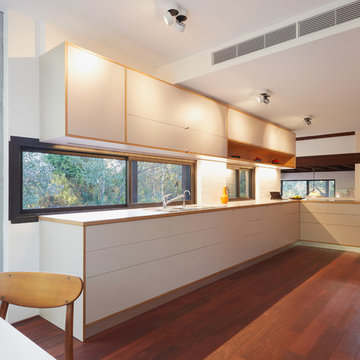
Douglas Mark Black
Idee per una cucina moderna di medie dimensioni con lavello a doppia vasca, ante bianche, top in laminato, paraspruzzi a finestra, elettrodomestici in acciaio inossidabile, parquet scuro e pavimento rosso
Idee per una cucina moderna di medie dimensioni con lavello a doppia vasca, ante bianche, top in laminato, paraspruzzi a finestra, elettrodomestici in acciaio inossidabile, parquet scuro e pavimento rosso
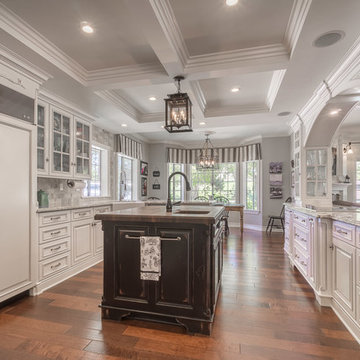
A.X.Elliott
Working closely with very creative and long time client "Kelly" , We created this Dramatic complete kitchen family room remodel. Going from a cramped 80's Red Oak Country Ranch kitchen to an open, bright and refreshing kitchen and family space. Featuring glazed white traditional cabinets with Granite Tops, Corner Barn sink, Distressed black island, Coffee bar, Glass towers that support a large lighted arch that opens the kitchen to the large family room, creating one large family living area.
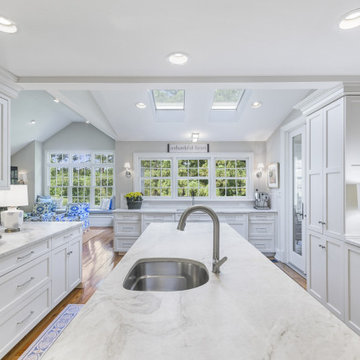
1800sf 5-1/4” River-Recovered Midnight Heart Pine Select. Also bought 25LF of 5-1/2” Bull Nosed Trim.
Ispirazione per una grande cucina classica con lavello a vasca singola, ante a filo, ante bianche, top in granito, paraspruzzi bianco, parquet scuro, pavimento rosso, top bianco e elettrodomestici in acciaio inossidabile
Ispirazione per una grande cucina classica con lavello a vasca singola, ante a filo, ante bianche, top in granito, paraspruzzi bianco, parquet scuro, pavimento rosso, top bianco e elettrodomestici in acciaio inossidabile
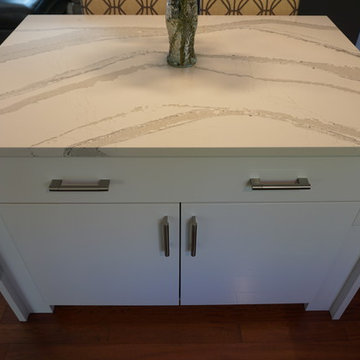
Designed with Cabinet Gallery LTD in Woonsocket, RI.
Foto di una piccola cucina contemporanea con lavello sottopiano, ante lisce, ante bianche, top in quarzo composito, paraspruzzi bianco, paraspruzzi in lastra di pietra, elettrodomestici in acciaio inossidabile, parquet scuro, pavimento rosso e top bianco
Foto di una piccola cucina contemporanea con lavello sottopiano, ante lisce, ante bianche, top in quarzo composito, paraspruzzi bianco, paraspruzzi in lastra di pietra, elettrodomestici in acciaio inossidabile, parquet scuro, pavimento rosso e top bianco
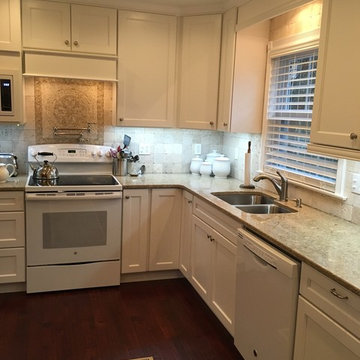
Foto di una grande cucina chic con lavello sottopiano, ante in stile shaker, ante bianche, top in quarzo composito, paraspruzzi beige, paraspruzzi in pietra calcarea, elettrodomestici bianchi, parquet scuro, pavimento rosso e top beige
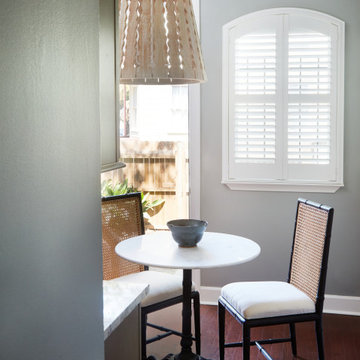
Foto di una cucina parallela chic chiusa e di medie dimensioni con lavello sottopiano, ante in stile shaker, ante beige, top in granito, paraspruzzi multicolore, paraspruzzi con piastrelle di vetro, elettrodomestici in acciaio inossidabile, parquet scuro, nessuna isola, pavimento rosso e top multicolore
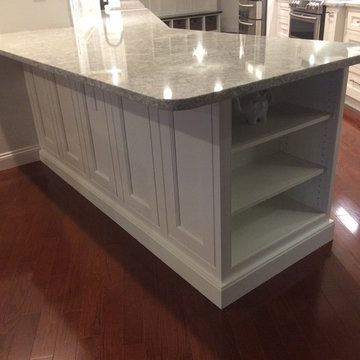
Ted Lochner, CKD
Esempio di una grande cucina chic con lavello stile country, ante a filo, ante bianche, top in quarzo composito, paraspruzzi grigio, paraspruzzi con piastrelle in pietra, elettrodomestici in acciaio inossidabile, parquet scuro, penisola e pavimento rosso
Esempio di una grande cucina chic con lavello stile country, ante a filo, ante bianche, top in quarzo composito, paraspruzzi grigio, paraspruzzi con piastrelle in pietra, elettrodomestici in acciaio inossidabile, parquet scuro, penisola e pavimento rosso
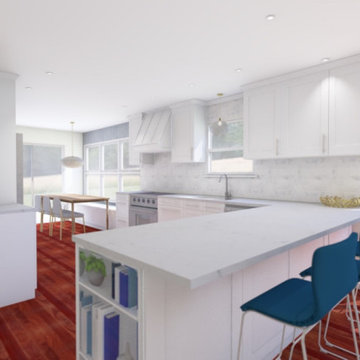
3D design of a kitchen.
We opened up the space but taking down the wall that separated the living room and kitchen.
Incorporating the living room and dining area into the kitchen design is important with open plan kitchens.
The theme of blue is carried through and the chevron wallpaper in the dining room holds to this highlight color. Shaker style back panel on the peninsular makes it look more furniture like. Mixed metals gold and chrome were used. Gold pendant lights and chrome hardware. A bookcase on the end of the peninsular means you can add more color and highlights to the white kitchen.
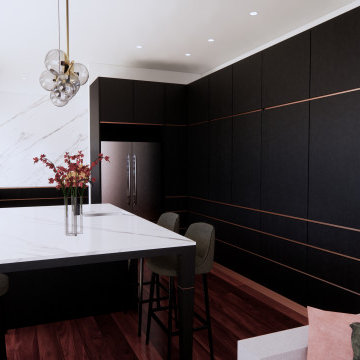
A small and dysfunctional kitchen was replaced with a luxury modern kitchen in 3 zones - cook zone, social zone, relax zone. By removing walls, the space opened up to allow a serious cook zone and a social zone with expansive pantry, tea/coffee station and snack prep area. Adjacent is the relax zone which flows to a formal dining area and more living space via french doors.
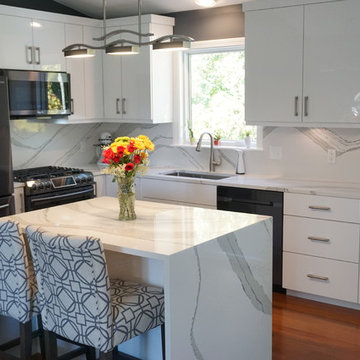
Designed with Cabinet Gallery LTD in Woonsocket, RI.
Immagine di una piccola cucina design con lavello sottopiano, ante lisce, ante bianche, top in quarzo composito, paraspruzzi bianco, paraspruzzi in lastra di pietra, elettrodomestici in acciaio inossidabile, parquet scuro, pavimento rosso e top bianco
Immagine di una piccola cucina design con lavello sottopiano, ante lisce, ante bianche, top in quarzo composito, paraspruzzi bianco, paraspruzzi in lastra di pietra, elettrodomestici in acciaio inossidabile, parquet scuro, pavimento rosso e top bianco
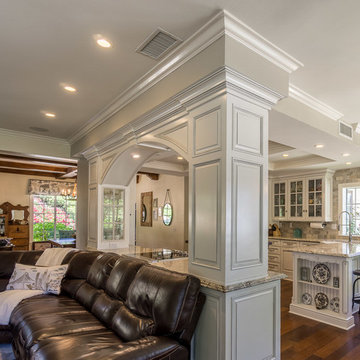
A.X.Elliott
Working closely with very creative and long time client "Kelly" , We created this Dramatic complete kitchen family room remodel. Going from a cramped 80's Red Oak Country Ranch kitchen to an open, bright and refreshing kitchen and family space. Featuring glazed white traditional cabinets with Granite Tops, Corner Barn sink, Distressed black island, Coffee bar, Glass towers that support a large lighted arch that opens the kitchen to the large family room, creating one large family living area.
Cucine con parquet scuro e pavimento rosso - Foto e idee per arredare
3