Cucine con parquet scuro e pavimento in vinile - Foto e idee per arredare
Filtra anche per:
Budget
Ordina per:Popolari oggi
101 - 120 di 217.654 foto
1 di 3

Interior Designer: Allard & Roberts Interior Design, Inc.
Builder: Glennwood Custom Builders
Architect: Con Dameron
Photographer: Kevin Meechan
Doors: Sun Mountain
Cabinetry: Advance Custom Cabinetry
Countertops & Fireplaces: Mountain Marble & Granite
Window Treatments: Blinds & Designs, Fletcher NC

Leona Mozes Photography for Nina Azoulay Design
Foto di una grande cucina tradizionale con lavello sottopiano, ante con riquadro incassato, ante bianche, top in marmo, paraspruzzi grigio, elettrodomestici da incasso, parquet scuro e paraspruzzi in marmo
Foto di una grande cucina tradizionale con lavello sottopiano, ante con riquadro incassato, ante bianche, top in marmo, paraspruzzi grigio, elettrodomestici da incasso, parquet scuro e paraspruzzi in marmo

Idee per una cucina minimalista di medie dimensioni con lavello sottopiano, ante lisce, ante in legno bruno, top in marmo, paraspruzzi grigio, paraspruzzi in lastra di pietra, elettrodomestici in acciaio inossidabile, parquet scuro e pavimento marrone
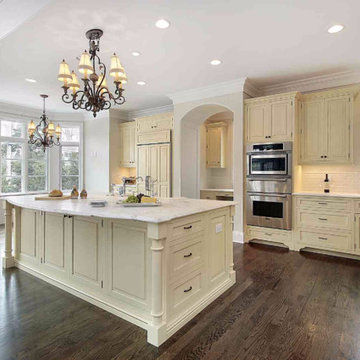
Idee per una grande cucina chic con parquet scuro, lavello da incasso, ante a filo, ante bianche, top in marmo, paraspruzzi bianco, paraspruzzi con piastrelle diamantate e elettrodomestici in acciaio inossidabile

Modern Kitchen Reface from cherry cabinet to a darker, shaker modern door style set up. Homeowner selected Sparkling White Quartz for the perimeter and a gray mid tone quartz for her opposing peninsula piece.
Using 4x16 White ceramic tiles gave this traditional kitchen a modern clean pop.
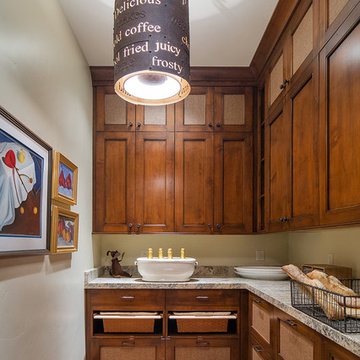
Butler's Pantry built by Utah home builder, Cameo Homes Inc.
Esempio di una cucina rustica con ante con riquadro incassato, ante in legno bruno e parquet scuro
Esempio di una cucina rustica con ante con riquadro incassato, ante in legno bruno e parquet scuro

Immagine di una cucina tradizionale con ante con riquadro incassato, ante bianche, paraspruzzi grigio, elettrodomestici in acciaio inossidabile e parquet scuro
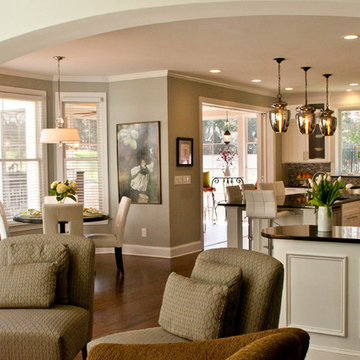
Expanded kitchen creates a beautiful breakfast space
Photo by: Snapshots of Grace
Ispirazione per una cucina classica di medie dimensioni con lavello sottopiano, ante in stile shaker, ante bianche, top in granito, paraspruzzi grigio, paraspruzzi con piastrelle di vetro, elettrodomestici in acciaio inossidabile e parquet scuro
Ispirazione per una cucina classica di medie dimensioni con lavello sottopiano, ante in stile shaker, ante bianche, top in granito, paraspruzzi grigio, paraspruzzi con piastrelle di vetro, elettrodomestici in acciaio inossidabile e parquet scuro
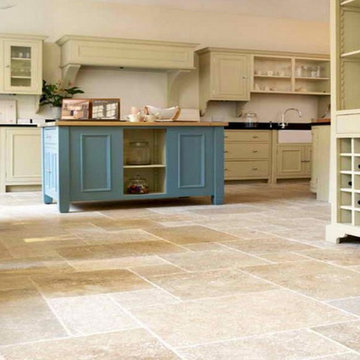
Ispirazione per una grande cucina country con lavello stile country, ante con riquadro incassato, ante verdi, top in superficie solida, paraspruzzi bianco e pavimento in vinile
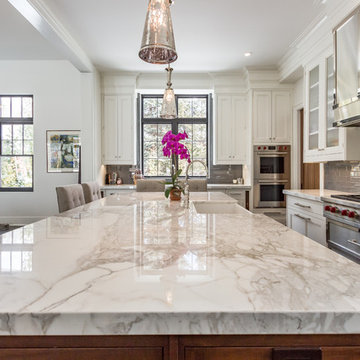
Featuring Bakes & Kropp Meridian Cabinetry in a white hand-painted finish, this custom Southampton kitchen is an open-concept space high on elegant style and smart storage. The upper doors showcase a beautiful patterned glass for a subtle touch of shine and texture, and the rich Walnut island warms the entire space. A striking focal point, the Bakes & Kropp range hood is a one-of-a-kind stainless steel masterpiece built for this space. All of the specialty details and finishes, including the polished nickel hardware, coordinate beautifully for a truly spectacular luxury kitchen.

Esempio di un'ampia cucina stile marinaro con ante in stile shaker, ante bianche, paraspruzzi beige, elettrodomestici in acciaio inossidabile, parquet scuro, lavello stile country, top in marmo, paraspruzzi con piastrelle a mosaico e pavimento marrone

Esempio di una grande cucina chic con lavello sottopiano, ante in stile shaker, ante bianche, paraspruzzi marrone, elettrodomestici in acciaio inossidabile, parquet scuro, top in quarzo composito, paraspruzzi con piastrelle a mosaico e pavimento marrone

KITCHEN: This open floor plan kitchen is a mix of materials in a modern industrial style. The back L portion is black painted wood veneer with dark stainless steel bridge handles with matching dark stainless countertop and toe kick. The island is a natural ruxe wood veneer with dark stainless steel integrated handles with matching toe kick. The counter top on the island is a honed black quartz. Integrated Miele refrigerator/freezer and built in coffee maker. Wolf range and classic stainless steel chimney hood are the perfect appliances to bridge the look of modern and industrial with a heavy metal look.
Photo by Martin Vecchio.

Traditional White Kitchen with Hallmark Floors Alta Vista Collection by Kichen Kraft Inc. Engineered hardwood flooring from Hallmark Floors.
A Gorgeous Traditional White Kitchen with Hallmark Floors, Historic Oak Floors by Kitchen Kraft Inc. This traditional Kitchen remodel was completed with Hallmark Floors Alta Vista Historic Oak Collection by Kitchen Kraft, Inc or Columbus OH. They did a fantastic job combining the updated fashions of white counter tops to the rustic colored accent of the island. Amazing work.
The Alta Vista Historic Oak floors offer a gorgeous contrast to the bright white of all of the other accents within the kitchen. Truly inspiring.

Esempio di una grande cucina classica con lavello sottopiano, ante con riquadro incassato, ante bianche, parquet scuro, top in granito, paraspruzzi marrone, elettrodomestici in acciaio inossidabile e pavimento marrone

Countertop, Island: Brittanicca from Cambria's Marble Collection
Idee per un cucina con isola centrale classico con lavello stile country, ante in stile shaker, ante grigie, paraspruzzi grigio, parquet scuro e pavimento marrone
Idee per un cucina con isola centrale classico con lavello stile country, ante in stile shaker, ante grigie, paraspruzzi grigio, parquet scuro e pavimento marrone

Emily Followill
Idee per un cucina con isola centrale chic con ante in stile shaker, ante bianche, paraspruzzi bianco, paraspruzzi con piastrelle diamantate e parquet scuro
Idee per un cucina con isola centrale chic con ante in stile shaker, ante bianche, paraspruzzi bianco, paraspruzzi con piastrelle diamantate e parquet scuro
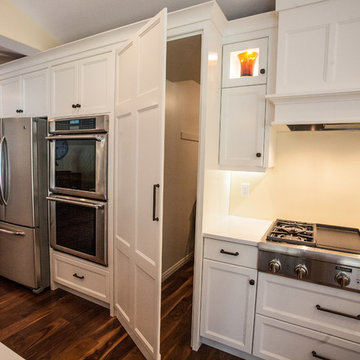
View of the hidden pantry door.
In this remodel, the owners added onto the back of the house, doubling their kitchen size and allowing for a walk-in pantry with an integrated cabinet door and large built-in hutch. Traditional style cabinets are finished in a soft creme finish with illuminated glass cabinets above. The surrounding walls include integrated dishwasher with matching soft close trash unit. Island is finished in our exclusive cappuccino hand-rubbed finish.
photos by Kimball Ungerman
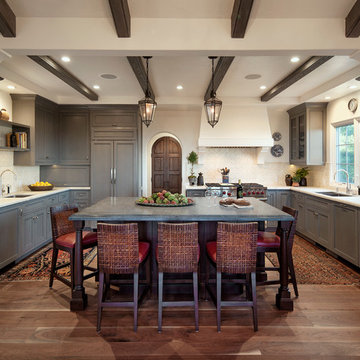
The wall between the original kitchen and dining room was removed, the ceiling raised, and beams added to match the dining room. All new cabinets, counter tops, floor, appliances, and lighting added.
Interior Designer: Deborah Campbell
Photographer: Jim Bartsch

A PLACE TO GATHER
Location: Eagan, MN, USA
This family of five wanted an inviting space to gather with family and friends. Mom, the primary cook, wanted a large island with more organized storage – everything in its place – and a crisp white kitchen with the character of an older home.
Challenges:
Design an island that could accommodate this family of five for casual weeknight dinners.
Create more usable storage within the existing kitchen footprint.
Design a better transition between the upper cabinets on the 8-foot sink wall and the adjoining 9-foot cooktop wall.
Make room for more counter space around the cooktop. It was poorly lit, cluttered with small appliances and confined by the tall oven cabinet.
Solutions:
A large island, that seats 5 comfortably, replaced the small island and kitchen table. This allowed for more storage including cookbook shelves, a heavy-duty roll out shelf for the mixer, a 2-bin recycling center and a bread drawer.
Tall pantries with decorative grilles were placed between the kitchen and family room. These created ample storage and helped define each room, making each one feel larger, yet more intimate.
A space intentionally separates the upper cabinets on the sink wall from those on the cooktop wall. This created symmetry on the sink wall and made room for an appliance garage, which keeps the countertops uncluttered.
Moving the double ovens to the former pantry location made way for more usable counter space around the cooktop and a dramatic focal point with the hood, cabinets and marble backsplash.
Special Features:
Custom designed corbels and island legs lend character.
Gilt open lanterns, antiqued nickel grilles on the pantries, and the soft linen shade at the kitchen sink add personality and charm.
The unique bronze hardware with a living finish creates the patina of an older home.
A walnut island countertop adds the warmth and feel of a kitchen table.
This homeowner truly understood the idea of living with the patina of marble. Her grandmother’s marble-topped antique table inspired the Carrara countertops.
The result is a highly organized kitchen with a light, open feel that invites you to stay a while.
Liz Schupanitz Designs
Photographed by: Andrea Rugg
Cucine con parquet scuro e pavimento in vinile - Foto e idee per arredare
6