Cucine con parquet scuro e pavimento in terracotta - Foto e idee per arredare
Filtra anche per:
Budget
Ordina per:Popolari oggi
161 - 180 di 182.204 foto
1 di 3

This cabinet refacing project includes classic Shaker style doors in Colonial Blue. Counter-tops are white marble. The backsplash is a combination of purple, gray and white glass subway tiles. The mix of color and styles creates an eclectic design that is fresh and fun!
www.kitchenmagic.com

This transitional kitchen boasts white cabinet and a black island with gold fixtures that pop.
Immagine di una grande cucina chic con lavello sottopiano, ante bianche, top in quarzo composito, paraspruzzi bianco, paraspruzzi in lastra di pietra, elettrodomestici in acciaio inossidabile, parquet scuro, pavimento marrone, top bianco e ante in stile shaker
Immagine di una grande cucina chic con lavello sottopiano, ante bianche, top in quarzo composito, paraspruzzi bianco, paraspruzzi in lastra di pietra, elettrodomestici in acciaio inossidabile, parquet scuro, pavimento marrone, top bianco e ante in stile shaker
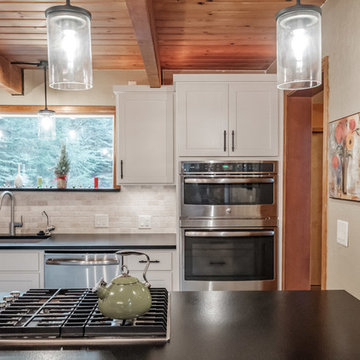
Marks In Time Photography
Ispirazione per una grande cucina country con lavello a vasca singola, ante in stile shaker, ante bianche, top in granito, paraspruzzi bianco, paraspruzzi con piastrelle in pietra, elettrodomestici in acciaio inossidabile, parquet scuro, pavimento marrone e top nero
Ispirazione per una grande cucina country con lavello a vasca singola, ante in stile shaker, ante bianche, top in granito, paraspruzzi bianco, paraspruzzi con piastrelle in pietra, elettrodomestici in acciaio inossidabile, parquet scuro, pavimento marrone e top nero
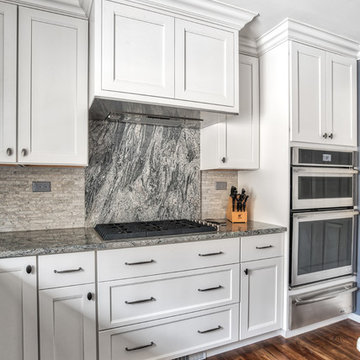
This kitchen comes complete with a hood that is hidden storage for the kitchen TV - you would never know that it's even there.
Photos by Chris Veith.
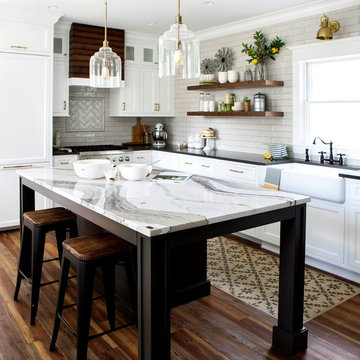
A Skara Brae kitchen island is the perfect focal point in this chic farmhouse space. These white quartz countertops with bold olive green and taupe veins pair beautifully with greige, white, and black paint and pops of green. The Cambria Skara Brae countertops offer a maintenance-free marble look and easy-clean surface. This farmhouse kitchen features a charming coffee nook, window bench seating, and vintage touches to round out the cozy space.

The Cherry Road project is a humble yet striking example of how small changes can have a big impact. A meaningful project as the final room to be renovated in this house, thus our completion aligned with the family’s move-in. The kitchen posed a number of problems the design worked to remedy. Such as an existing window oriented the room towards a neighboring driveway. The initial design move sought to reorganize the space internally, focusing the view from the sink back through the house to the pool and courtyard beyond. This simple repositioning allowed the range to center on the opposite wall, flanked by two windows that reduce direct views to the driveway while increasing the natural light of the space.
Opposite that opening to the dining room, we created a new custom hutch that has the upper doors bypass doors incorporate an antique mirror, then led they magnified the light and view opposite side of the room. The ceilings we were confined to eight foot four, so we wanted to create as much verticality as possible. All the cabinetry was designed to go to the ceiling, incorporating a simple coat mold at the ceiling. The west wall of the kitchen is primarily floor-to-ceiling storage behind paneled doors. So the refrigeration and freezers are fully integrated.
The island has a custom steel base with hammered legs, with a natural wax finish on it. The top is soapstone and incorporates an integral drain board in the kitchen sink. We did custom bar stools with steel bases and upholstered seats. At the range, we incorporated stainless steel countertops to integrate with the range itself, to make that more seamless flow. The edge detail is historic from the 1930s.
There is a concealed sort of office for the homeowner behind custom, bi-folding panel doors. So it can be closed and totally concealed, or opened up and engaged with the kitchen.
In the office area, which was a former pantry, we repurposed a granite marble top that was on the former island. Then the walls have a grass cloth wall covering, which is pinnable, so the homeowner can display photographs, calendars, and schedules.
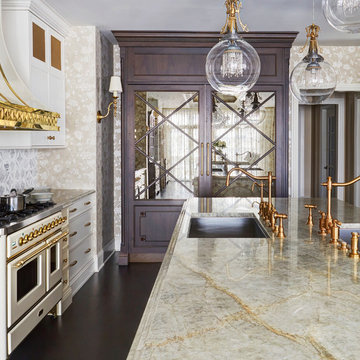
The client wanted to create an elegant, upscale kosher kitchen with double cooking and cleaning areas. The custom cabinets are frameless, captured inset, and painted, with walnut drawer boxes. The refrigerator and matching buffets are also walnut. The main stove was custom painted as well as the hood and adjacent cabinets as a focal point. Brass faucets, hardware, mesh screens and hood trim add to the elegance. The ceiling treatment over the island and eating area combine wood details and wallpaper to complete the look. We continued this theme throughout the house.
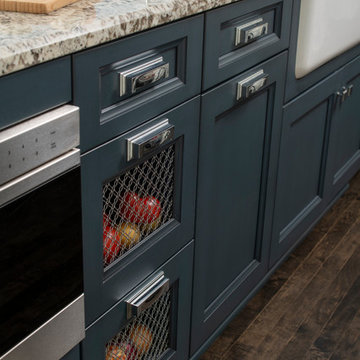
Take a look at these wire mesh inserts. They're perfect for storing produce!
Scott Amundson Photography, LLC
Idee per una grande cucina chic con lavello stile country, ante in stile shaker, ante blu, top in granito, paraspruzzi grigio, paraspruzzi con piastrelle diamantate, elettrodomestici in acciaio inossidabile e parquet scuro
Idee per una grande cucina chic con lavello stile country, ante in stile shaker, ante blu, top in granito, paraspruzzi grigio, paraspruzzi con piastrelle diamantate, elettrodomestici in acciaio inossidabile e parquet scuro
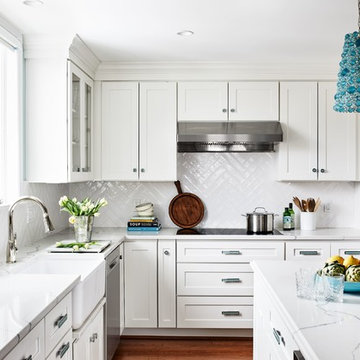
Esempio di una cucina chic con lavello stile country, ante in stile shaker, ante bianche, paraspruzzi bianco, elettrodomestici in acciaio inossidabile, parquet scuro, pavimento marrone e top bianco
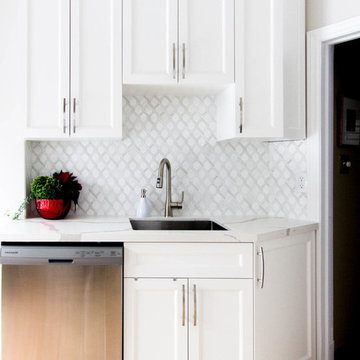
Ispirazione per una piccola cucina ad U tradizionale chiusa con lavello sottopiano, ante in stile shaker, ante bianche, top in quarzite, paraspruzzi bianco, paraspruzzi con piastrelle a mosaico, elettrodomestici in acciaio inossidabile, pavimento in terracotta, nessuna isola, pavimento arancione e top bianco
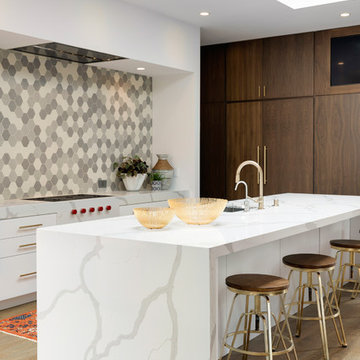
Spacecrafting Inc
Esempio di una cucina design con lavello sottopiano, ante lisce, ante bianche, paraspruzzi grigio, elettrodomestici da incasso, parquet scuro, pavimento marrone e top bianco
Esempio di una cucina design con lavello sottopiano, ante lisce, ante bianche, paraspruzzi grigio, elettrodomestici da incasso, parquet scuro, pavimento marrone e top bianco

David Cannon
Esempio di una cucina costiera con lavello stile country, ante in stile shaker, ante grigie, paraspruzzi multicolore, elettrodomestici in acciaio inossidabile, parquet scuro, pavimento marrone e top bianco
Esempio di una cucina costiera con lavello stile country, ante in stile shaker, ante grigie, paraspruzzi multicolore, elettrodomestici in acciaio inossidabile, parquet scuro, pavimento marrone e top bianco

Chastity Cortijo
Immagine di una piccola cucina chic con lavello stile country, ante con riquadro incassato, ante bianche, top in quarzite, paraspruzzi grigio, paraspruzzi in marmo, elettrodomestici da incasso, parquet scuro, pavimento marrone e top bianco
Immagine di una piccola cucina chic con lavello stile country, ante con riquadro incassato, ante bianche, top in quarzite, paraspruzzi grigio, paraspruzzi in marmo, elettrodomestici da incasso, parquet scuro, pavimento marrone e top bianco
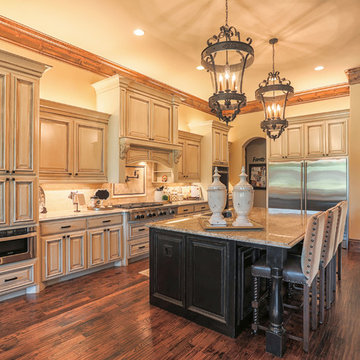
Esempio di una grande cucina mediterranea con ante con bugna sagomata, ante beige, top in granito, paraspruzzi beige, paraspruzzi in travertino, elettrodomestici in acciaio inossidabile, parquet scuro, pavimento marrone e top beige
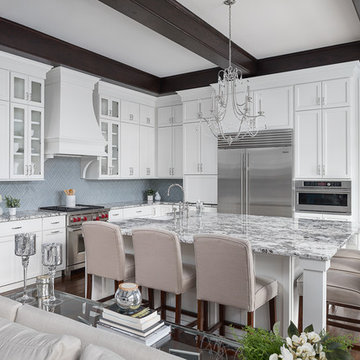
Picture Perfect House
Immagine di una grande cucina chic con lavello stile country, top in granito, paraspruzzi in gres porcellanato, elettrodomestici in acciaio inossidabile, parquet scuro, pavimento marrone, top multicolore, ante in stile shaker, ante grigie e paraspruzzi grigio
Immagine di una grande cucina chic con lavello stile country, top in granito, paraspruzzi in gres porcellanato, elettrodomestici in acciaio inossidabile, parquet scuro, pavimento marrone, top multicolore, ante in stile shaker, ante grigie e paraspruzzi grigio

Ispirazione per una cucina tradizionale con ante in stile shaker, ante bianche, paraspruzzi multicolore, elettrodomestici da incasso, parquet scuro, pavimento marrone e top bianco
Samantha Hillstrom of Case Design/Remodeling
Idee per una cucina ad U classica con lavello a doppia vasca, ante in stile shaker, ante grigie, paraspruzzi bianco, elettrodomestici in acciaio inossidabile, parquet scuro, pavimento marrone e top bianco
Idee per una cucina ad U classica con lavello a doppia vasca, ante in stile shaker, ante grigie, paraspruzzi bianco, elettrodomestici in acciaio inossidabile, parquet scuro, pavimento marrone e top bianco

Jessica Glynn Photography
Ispirazione per una cucina stile marino con lavello a vasca singola, ante di vetro, ante grigie, top in marmo, paraspruzzi bianco, paraspruzzi con piastrelle diamantate, parquet scuro, pavimento marrone e top multicolore
Ispirazione per una cucina stile marino con lavello a vasca singola, ante di vetro, ante grigie, top in marmo, paraspruzzi bianco, paraspruzzi con piastrelle diamantate, parquet scuro, pavimento marrone e top multicolore
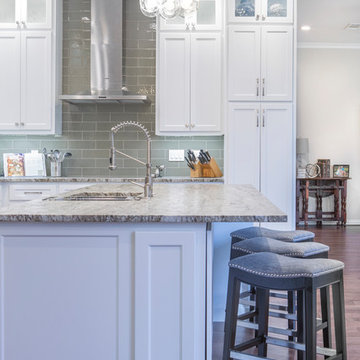
On the opposite side of the island is a bar with stools for seating and storage cabinets below the counter.
Final photos by www.Impressia.net
Foto di una grande cucina chic con lavello sottopiano, ante in stile shaker, ante bianche, top in granito, paraspruzzi beige, paraspruzzi con piastrelle di vetro, elettrodomestici in acciaio inossidabile, parquet scuro, pavimento marrone e top beige
Foto di una grande cucina chic con lavello sottopiano, ante in stile shaker, ante bianche, top in granito, paraspruzzi beige, paraspruzzi con piastrelle di vetro, elettrodomestici in acciaio inossidabile, parquet scuro, pavimento marrone e top beige
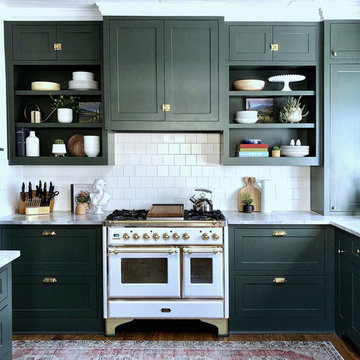
Ispirazione per una piccola cucina a L chic chiusa con ante in stile shaker, ante verdi, paraspruzzi bianco e parquet scuro
Cucine con parquet scuro e pavimento in terracotta - Foto e idee per arredare
9