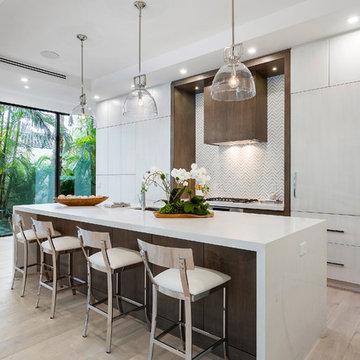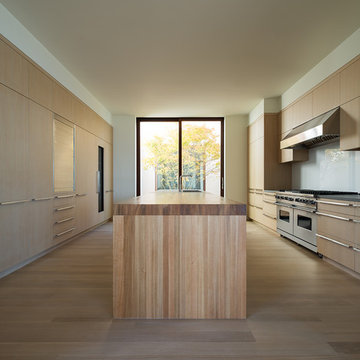Cucine con parquet chiaro - Foto e idee per arredare
Filtra anche per:
Budget
Ordina per:Popolari oggi
141 - 160 di 204.565 foto
1 di 3

An empty-nester couple was scaling down from a large house in Rye into a waterfront condo
With spectacular harbor views, the condo needed a full redo including the removal of walls to open up the living spaces. Cabinetry by Studio Dearborn/Schrocks of Walnut Creek in custom gray stain, Range hood, Futuro Futuro. Quartzmaster engineered quartz countertops; Photos, Tim Lenz.

Immagine di una grande cucina design con lavello sottopiano, ante con riquadro incassato, ante nere, top in marmo, paraspruzzi verde, paraspruzzi con piastrelle di vetro, elettrodomestici in acciaio inossidabile, parquet chiaro, pavimento marrone e top bianco

Builder | Thin Air Construction |
Photography | Jon Kohlwey
Designer | Tara Bender
Starmark Cabinetry
Immagine di una grande cucina stile rurale con lavello sottopiano, ante in stile shaker, ante in legno bruno, elettrodomestici in acciaio inossidabile, parquet chiaro, top bianco, top in quarzo composito, pavimento beige, paraspruzzi beige e paraspruzzi con piastrelle diamantate
Immagine di una grande cucina stile rurale con lavello sottopiano, ante in stile shaker, ante in legno bruno, elettrodomestici in acciaio inossidabile, parquet chiaro, top bianco, top in quarzo composito, pavimento beige, paraspruzzi beige e paraspruzzi con piastrelle diamantate

Esempio di una cucina mediterranea di medie dimensioni con lavello stile country, paraspruzzi bianco, paraspruzzi con piastrelle diamantate, elettrodomestici in acciaio inossidabile, parquet chiaro, pavimento beige, top bianco, top in quarzo composito e ante in stile shaker

Idee per un cucina con isola centrale minimal con ante lisce, ante bianche, elettrodomestici da incasso, parquet chiaro, pavimento beige e top bianco

Open kitchen has great views to the beautiful back yard through new Fleetwood aluminum windows and doors. The large glass door at left fully pockets into the wall. Cabinets are a combination of natural walnut and lacquer painted uppers with Caesarstone countertops and backsplashes. Duda bar stools by Sossego in walnut neatly fit into the new island. To reduce costs the new kitchen was designed around the owners existing appliances.

Idee per una cucina boho chic di medie dimensioni con ante in legno chiaro, elettrodomestici da incasso, parquet chiaro, penisola, pavimento grigio, top bianco, lavello sottopiano, ante in stile shaker e top in marmo

Ispirazione per una cucina minimalista con lavello sottopiano, ante lisce, ante bianche, parquet chiaro, pavimento beige e top bianco

Textured Oak and black in a classic Shaker style panel. New for 2019.
Immagine di una cucina classica di medie dimensioni con lavello da incasso, ante in legno scuro, top in marmo, elettrodomestici neri, parquet chiaro, pavimento marrone, top multicolore e ante in stile shaker
Immagine di una cucina classica di medie dimensioni con lavello da incasso, ante in legno scuro, top in marmo, elettrodomestici neri, parquet chiaro, pavimento marrone, top multicolore e ante in stile shaker

Matt Clayton Photography
Idee per una cucina classica con lavello sottopiano, ante lisce, ante nere, paraspruzzi bianco, elettrodomestici da incasso, parquet chiaro, pavimento beige e top nero
Idee per una cucina classica con lavello sottopiano, ante lisce, ante nere, paraspruzzi bianco, elettrodomestici da incasso, parquet chiaro, pavimento beige e top nero

Gilbert McCarragher
Immagine di una cucina moderna chiusa con ante lisce, ante in legno chiaro, paraspruzzi bianco, elettrodomestici da incasso, parquet chiaro, pavimento beige e top beige
Immagine di una cucina moderna chiusa con ante lisce, ante in legno chiaro, paraspruzzi bianco, elettrodomestici da incasso, parquet chiaro, pavimento beige e top beige

Builder: Boone Construction
Photographer: M-Buck Studio
This lakefront farmhouse skillfully fits four bedrooms and three and a half bathrooms in this carefully planned open plan. The symmetrical front façade sets the tone by contrasting the earthy textures of shake and stone with a collection of crisp white trim that run throughout the home. Wrapping around the rear of this cottage is an expansive covered porch designed for entertaining and enjoying shaded Summer breezes. A pair of sliding doors allow the interior entertaining spaces to open up on the covered porch for a seamless indoor to outdoor transition.
The openness of this compact plan still manages to provide plenty of storage in the form of a separate butlers pantry off from the kitchen, and a lakeside mudroom. The living room is centrally located and connects the master quite to the home’s common spaces. The master suite is given spectacular vistas on three sides with direct access to the rear patio and features two separate closets and a private spa style bath to create a luxurious master suite. Upstairs, you will find three additional bedrooms, one of which a private bath. The other two bedrooms share a bath that thoughtfully provides privacy between the shower and vanity.

Idee per una cucina rustica con ante lisce, ante in legno scuro, paraspruzzi grigio, paraspruzzi con piastrelle a mosaico, elettrodomestici in acciaio inossidabile, parquet chiaro, pavimento beige e top grigio

For this project, the initial inspiration for our clients came from seeing a modern industrial design featuring barnwood and metals in our showroom. Once our clients saw this, we were commissioned to completely renovate their outdated and dysfunctional kitchen and our in-house design team came up with this new this space that incorporated old world aesthetics with modern farmhouse functions and sensibilities. Now our clients have a beautiful, one-of-a-kind kitchen which is perfecting for hosting and spending time in.
Modern Farm House kitchen built in Milan Italy. Imported barn wood made and set in gun metal trays mixed with chalk board finish doors and steel framed wired glass upper cabinets. Industrial meets modern farm house

Immagine di una cucina tradizionale con lavello sottopiano, ante lisce, ante grigie, paraspruzzi bianco, parquet chiaro, pavimento beige e top bianco

Idee per una grande cucina minimal con ante lisce, paraspruzzi con lastra di vetro, parquet chiaro, 2 o più isole, lavello sottopiano, ante nere, paraspruzzi grigio, pavimento beige e top bianco

Idee per un cucina con isola centrale chic con ante verdi, top in quarzite, paraspruzzi verde, paraspruzzi in gres porcellanato, elettrodomestici neri, parquet chiaro, top bianco, ante con riquadro incassato e pavimento beige

Open Kitchen with large island. Two-tone cabinetry with decorative end panels. White quartz counters with stainless steel hood and brass pendant light fixtures.

Birch Plywood Kitchen with recessed J handles and stainless steel recessed kick-board with a floating plywood shelf that sits above a splash back of geometric tiles. Plants, decorative and kitchen accessories sit on the shelf. The movable plywood island is on large orange castors and has a stainless steel worktop and contains a single oven and induction hob. The back of the island is a peg-board with a hand painted panel behind so that all the colours show through the holes. Pegs are used to hang toys and on. Orange and yellow curly cables provide the electrical connection to the oven and hob. The perimeter run of cabinets has a concrete worktop and houses the sink and tall integrated fridge/freezer and slimline full height larder with internal pull out drawers. The walls are painted in Dulux Noble Grey and Garden Grey. The flooring is engineered oak in a grey finish.
Charlie O'beirne - Lukonic Photography

Immagine di una cucina moderna di medie dimensioni con lavello a doppia vasca, ante con riquadro incassato, ante bianche, top in quarzite, paraspruzzi bianco, paraspruzzi con piastrelle diamantate, elettrodomestici in acciaio inossidabile, parquet chiaro, pavimento beige e top bianco
Cucine con parquet chiaro - Foto e idee per arredare
8