Cucine con parquet chiaro - Foto e idee per arredare
Filtra anche per:
Budget
Ordina per:Popolari oggi
201 - 220 di 205.003 foto
1 di 3
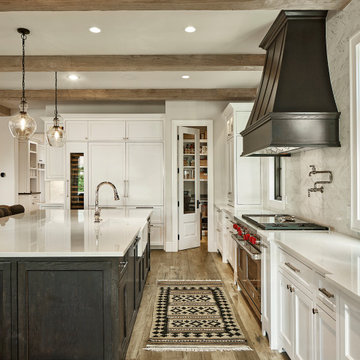
Frisco Tx remodeled kitchen. 2005 home, remodeled prior to move-in.
Unique feature-Expansiveness
Foto di una cucina classica con ante in stile shaker, ante grigie, top in quarzo composito e parquet chiaro
Foto di una cucina classica con ante in stile shaker, ante grigie, top in quarzo composito e parquet chiaro

Ispirazione per una cucina chic con lavello stile country, ante in stile shaker, ante bianche, paraspruzzi bianco, paraspruzzi con piastrelle a mosaico, elettrodomestici da incasso, parquet chiaro, pavimento grigio e top bianco
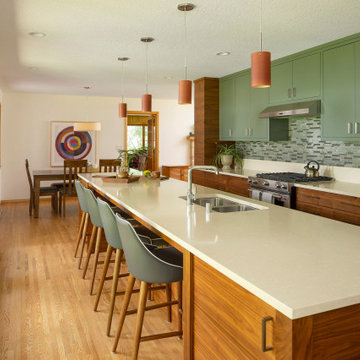
Kitchen and integrated dining area: Large center island, medium color flat-panel lower drawers, and campground green upper cabinets.
Immagine di una grande cucina minimalista con lavello sottopiano, ante lisce, ante verdi, top in legno, paraspruzzi beige, elettrodomestici in acciaio inossidabile, parquet chiaro e top beige
Immagine di una grande cucina minimalista con lavello sottopiano, ante lisce, ante verdi, top in legno, paraspruzzi beige, elettrodomestici in acciaio inossidabile, parquet chiaro e top beige

Large center island, medium color flat-panel lower drawers, and campground green upper cabinets.
Esempio di una grande cucina minimalista con lavello sottopiano, ante lisce, ante verdi, top in legno, paraspruzzi beige, elettrodomestici in acciaio inossidabile, parquet chiaro e top beige
Esempio di una grande cucina minimalista con lavello sottopiano, ante lisce, ante verdi, top in legno, paraspruzzi beige, elettrodomestici in acciaio inossidabile, parquet chiaro e top beige

The kitchen is now opened onto the dining room, facilitating the every day life.
Immagine di una cucina ad U minimal chiusa e di medie dimensioni con lavello da incasso, ante lisce, ante verdi, top in quarzite, paraspruzzi bianco, paraspruzzi con piastrelle in ceramica, elettrodomestici bianchi, parquet chiaro, nessuna isola, pavimento beige e top bianco
Immagine di una cucina ad U minimal chiusa e di medie dimensioni con lavello da incasso, ante lisce, ante verdi, top in quarzite, paraspruzzi bianco, paraspruzzi con piastrelle in ceramica, elettrodomestici bianchi, parquet chiaro, nessuna isola, pavimento beige e top bianco
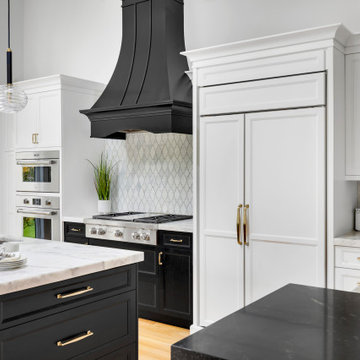
The existing U-shaped kitchen was tucked away in a small corner while the dining table was swimming in a room much too large for its size. The client’s needs and the architecture of the home made it apparent that the perfect design solution for the home was to swap the spaces.
The homeowners entertain frequently and wanted the new layout to accommodate a lot of counter seating, a bar/buffet for serving hors d’oeuvres, an island with prep sink, and all new appliances. They had a strong preference that the hood be a focal point and wanted to go beyond a typical white color scheme even though they wanted white cabinets.
While moving the kitchen to the dining space gave us a generous amount of real estate to work with, two of the exterior walls are occupied with full-height glass creating a challenge how best to fulfill their wish list. We used one available wall for the needed tall appliances, taking advantage of its height to create the hood as a focal point. We opted for both a peninsula and island instead of one large island in order to maximize the seating requirements and create a barrier when entertaining so guests do not flow directly into the work area of the kitchen. This also made it possible to add a second sink as requested. Lastly, the peninsula sets up a well-defined path to the new dining room without feeling like you are walking through the kitchen. We used the remaining fourth wall for the bar/buffet.
Black cabinetry adds strong contrast in several areas of the new kitchen. Wire mesh wall cabinet doors at the bar and gold accents on the hardware, light fixtures, faucets and furniture add further drama to the concept. The focal point is definitely the black hood, looking both dramatic and cohesive at the same time.

Open & airy kitchen exudes contemporary styling with warm, natural woods. Light, blond hickory cabinets make the room. Top of the line appliances & all the amenities, will bring joy to every chef. Decorative wine area, beverage fridge, ice maker & stemware display will lure you in for a drink. But don't miss the wrap-around cabinetry feature that surprises everyone.

New to the area, this client wanted to modernize and clean up this older 1980's home on one floor covering 3500 sq ft. on the golf course. Clean lines and a neutral material palette blends the home into the landscape, while careful craftsmanship gives the home a clean and contemporary appearance.
We first met the client when we were asked to re-design the client future kitchen. The layout was not making any progress with the architect, so they asked us to step and give them a hand. The outcome is wonderful, full and expanse kitchen. The kitchen lead to assisting the client throughout the entire home.
We were also challenged to meet the clients desired design details but also to meet a certain budget number.
Glad your enjoying the project.
The light fixture over the island is Asteria LED Pendant Lightby Soren Ravn Christensen from UMAGE
The windows are from Pella
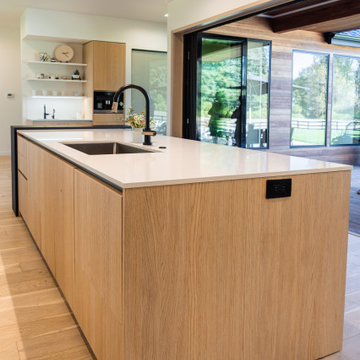
This new build in Battle Ground is the true definition of "modern farmhouse". Yes it's actually a modern house on a farm! The kitchen opens up to the outdoor entertaining area and has a nice open layout. The coffee bar on the side gets lots of use from all of the family members and keeps people out of the cooking area if they need to grab a cup of coffee or tea. Appliances are Miele and Fisher & Paykel. The bar-top is black Fenix.
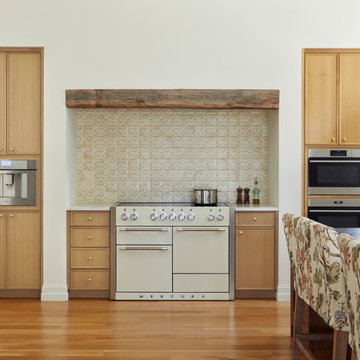
Appliances with all the bells and whistles make family meals a breeze. Two dishwashers flank the sink. A plumbed Thermador coffee station makes the morning coffee rush more like a stop at a gourmet coffee shop. A Wolf steam oven, Wolf speed oven and AGA induction range offer a wide range of food cooking options from simple weeknight dinners to gourmet creations. Builder: Insignia Homes, Architect: Lorenz & Co., Interior Design: Deidre Interiors, Cabinety: Grabill Cabinets, Appliances: Bekins, Photography: Werner Straube Photography

www.nestkbhomedesign.com
Photos: Linda McKee
With large cabinet space everything you ever needed to be a chef has the perfect space.
Foto di una cucina chic di medie dimensioni con lavello sottopiano, ante in stile shaker, ante marroni, top in quarzo composito, paraspruzzi grigio, paraspruzzi con piastrelle di vetro, elettrodomestici da incasso, parquet chiaro, pavimento marrone, top bianco e soffitto a volta
Foto di una cucina chic di medie dimensioni con lavello sottopiano, ante in stile shaker, ante marroni, top in quarzo composito, paraspruzzi grigio, paraspruzzi con piastrelle di vetro, elettrodomestici da incasso, parquet chiaro, pavimento marrone, top bianco e soffitto a volta
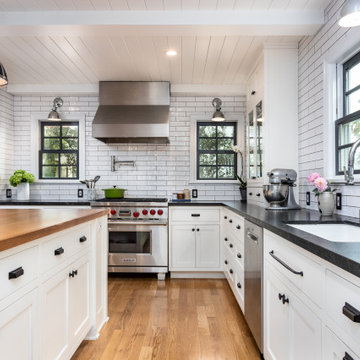
White backsplash with black grout and matching white custom cabinetry with black hardware. The butcher block island countertop, and the tasteful pendant lighting add to the farmhouse charm. Shiplap ceiling, exposed beams, and a decluttered look with little overhead cabinetry round off the look! Stainless steel range/hood combination with potfiller fits right in!
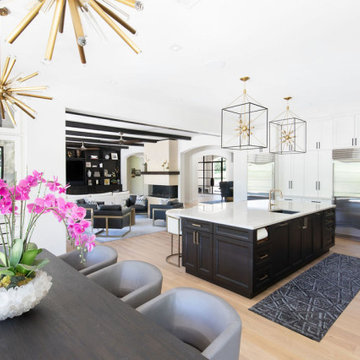
Ispirazione per una grande cucina tradizionale con ante in stile shaker, ante bianche, top in quarzite, paraspruzzi bianco, paraspruzzi in marmo, elettrodomestici in acciaio inossidabile, parquet chiaro e top bianco

This fall, Amethyst had the opportunity to partner with Freeman Custom Homes of Kansas City to furnish this 5000 sq ft European Modern designed home for the Artisan Home Tour 2020!
Every square inch of this home was magical -- from the secret staircase in the master bath leading to a private shuttered plunge pool to the vaulted kitchen with sky high mushroom colored cabinetry and handmade zellige tile.
We met the builders during the cabinetry phase and watching their final, thoughtful design details evolve was such full of over-the-top surprises like the unique valet-like storage in the entry and limestone fireplace!
As soon as we saw their vision for the home, we knew our furnishings would be a great match as our design style celebrates handmade rugs, artisan handmade custom seating, old-meets-new art, and let's be honest -- we love to go big! They trusted us to do our thing on the entire main level and we enjoyed every minute.
The load in took 3 full trucks and fortunately for us -- the homeowners fell in love with several pieces so our uninstall trip was significantly lighter. I think we were all a little emotional leaving this masterpiece but sooooo happy for the owners and just hoping we get invited to a Christmas party...
Here are some of the highlights -- 90% of the furnishings and rugs were from our shop and we filled in the gaps with some extra special pieces!

Immagine di una grande cucina minimalista con lavello stile country, ante in legno chiaro, top in quarzo composito, paraspruzzi bianco, paraspruzzi in marmo, elettrodomestici in acciaio inossidabile, parquet chiaro, pavimento marrone, top bianco e soffitto a volta
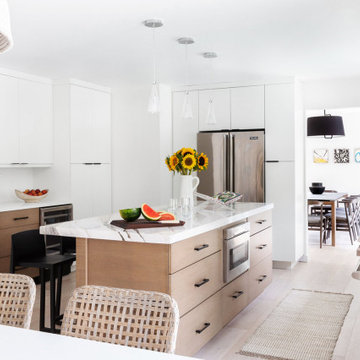
Immagine di una cucina contemporanea con ante lisce, ante bianche, elettrodomestici in acciaio inossidabile, parquet chiaro, pavimento beige e top bianco
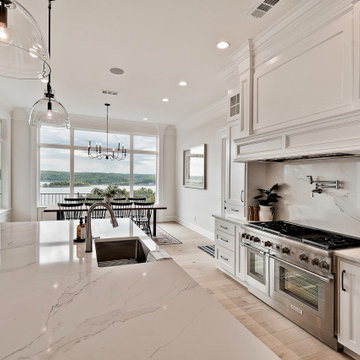
Ispirazione per un grande cucina con isola centrale tradizionale con ante con bugna sagomata, ante bianche, top in quarzite, paraspruzzi bianco, paraspruzzi in quarzo composito, elettrodomestici in acciaio inossidabile, parquet chiaro e top bianco
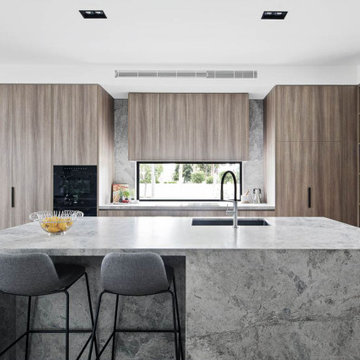
Esempio di una cucina moderna di medie dimensioni con lavello sottopiano, ante in legno chiaro, top in marmo, paraspruzzi a finestra, elettrodomestici neri, parquet chiaro e top grigio
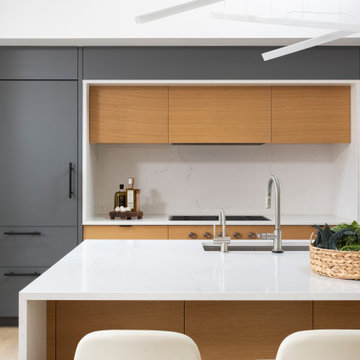
The open-concept of space keeps the house feeling free and bright! Dark cabinets with a built-in fridge are offset by a gorgeous quartz island with double waterfall edges. In this view, you can see the incredible balance in colors and the integrated range. The range has the knobs set in the wood to give a more consistent feel that helps the design instead of breaking it.

Modern and sleek, the kitchen is both functional and attractive. Flat panel cabinets, luxurious finishes and integrated high-end appliances provide the perfect space for both daily use and entertaining.
Cucine con parquet chiaro - Foto e idee per arredare
11