Cucine con paraspruzzi verde e top marrone - Foto e idee per arredare
Filtra anche per:
Budget
Ordina per:Popolari oggi
121 - 140 di 679 foto
1 di 3
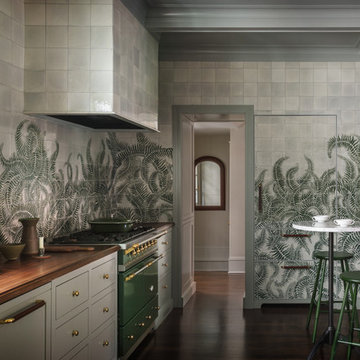
Ispirazione per una cucina lineare chic chiusa con lavello stile country, ante lisce, ante grigie, top in legno, paraspruzzi verde, elettrodomestici colorati, parquet scuro, nessuna isola, pavimento marrone e top marrone
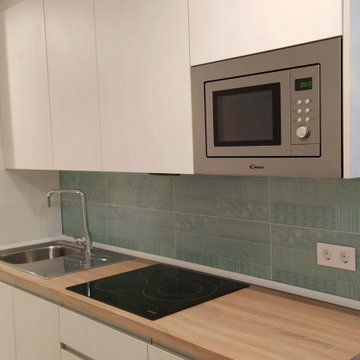
Cocina lineal con muebles de altura 80 cm, con zocalo de aluminio, encimera en formica efecto madera clara. Baldosa en verde agua y efecto ladrillo. Practica y funcional, resistente para un apartamento de alquiler de larga temporada.
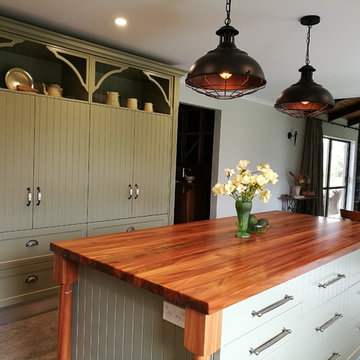
Esempio di una grande cucina country con lavello integrato, ante in stile shaker, ante bianche, top in legno, paraspruzzi verde, paraspruzzi con piastrelle diamantate, elettrodomestici in acciaio inossidabile, pavimento in terracotta, pavimento grigio e top marrone
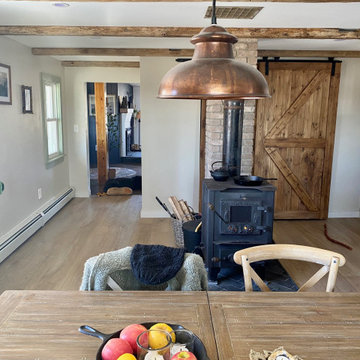
Ispirazione per una cucina country di medie dimensioni con lavello stile country, ante con riquadro incassato, ante verdi, top in legno, paraspruzzi verde, paraspruzzi con piastrelle diamantate, elettrodomestici neri, pavimento in laminato, pavimento grigio, top marrone e travi a vista
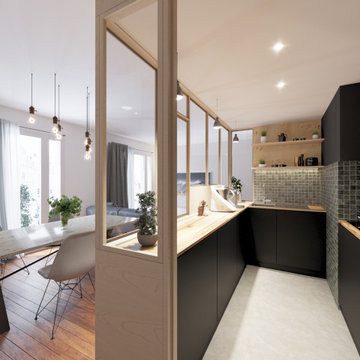
Esempio di una cucina minimal chiusa e di medie dimensioni con lavello integrato, ante lisce, ante nere, top in legno, paraspruzzi verde, paraspruzzi con piastrelle a mosaico, elettrodomestici in acciaio inossidabile, pavimento in cemento, pavimento grigio e top marrone
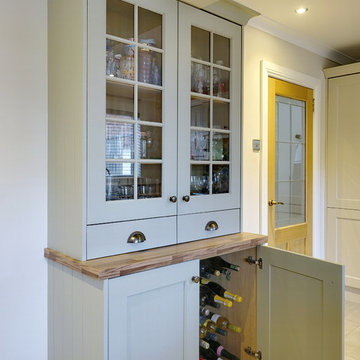
This beautiful cream kitchen is complimented with wood effect laminate worktops, sage green and oak accents. Once very tight for space, a peninsula, dresser, coffee dock and larder have maximised all available space, whilst creating a peaceful open-plan space.
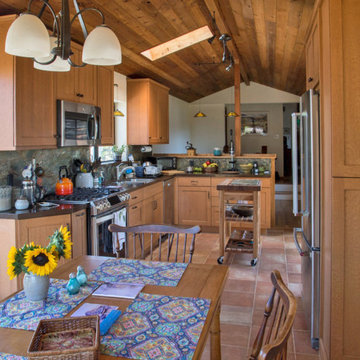
Foto di una piccola cucina stile rurale con lavello a doppia vasca, ante con riquadro incassato, ante in legno scuro, top in quarzo composito, paraspruzzi verde, paraspruzzi in lastra di pietra, elettrodomestici in acciaio inossidabile, pavimento in terracotta, pavimento multicolore, top marrone e soffitto in perlinato
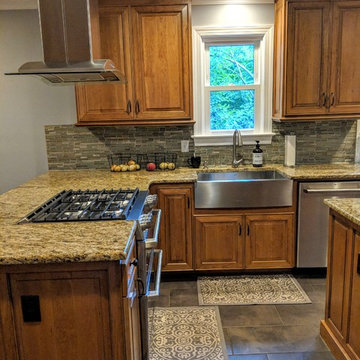
Transitional Kitchen taken from late 1950's to contemporary today. We opted to take down a wall separating the mudroom from the kitchen which allowed us to put in this pretty bar peninsula with overhead bar cook-top vent. Where you see the refrigerator used to be a very small pantry and we cleverly put floor to ceiling cabinets to house many kitchen items. The microwave is skillfully hidden behind two doors and at eye level.
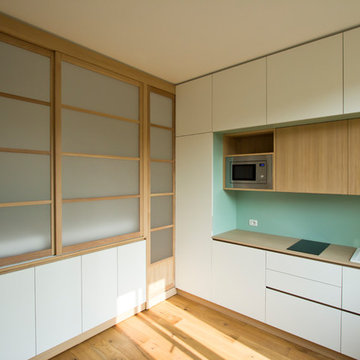
Vista su cucina e zona notte. La realizzazione degli arredi progettati su misura fa sì che questo piccolo appartamento di 26 mq venga utilizzato al massimo riducendo gli sprechi al minimo.
Ante scorrevoli chiuse.
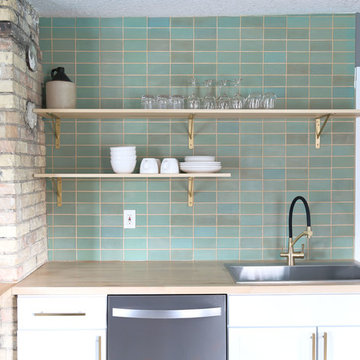
3"x6" Subway Tile - 913 Old Copper
Foto di una piccola cucina classica con lavello da incasso, ante lisce, ante bianche, top in legno, paraspruzzi verde, paraspruzzi con piastrelle in ceramica, elettrodomestici in acciaio inossidabile, parquet chiaro, nessuna isola, pavimento marrone e top marrone
Foto di una piccola cucina classica con lavello da incasso, ante lisce, ante bianche, top in legno, paraspruzzi verde, paraspruzzi con piastrelle in ceramica, elettrodomestici in acciaio inossidabile, parquet chiaro, nessuna isola, pavimento marrone e top marrone

The unique design challenge in this early 20th century Georgian Colonial was the complete disconnect of the kitchen to the rest of the home. In order to enter the kitchen, you were required to walk through a formal space. The homeowners wanted to connect the kitchen and garage through an informal area, which resulted in building an addition off the rear of the garage. This new space integrated a laundry room, mudroom and informal entry into the re-designed kitchen. Additionally, 25” was taken out of the oversized formal dining room and added to the kitchen. This gave the extra room necessary to make significant changes to the layout and traffic pattern in the kitchen.
By creating a large furniture style island to comfortably seat 3, possibilities were opened elsewhere on exterior walls. A spacious hearth was created to incorporate a 48” commercial range in the existing nook area. The space gained from the dining room allowed for a fully integrated refrigerator and microwave drawer. This created an “L” for prep and clean up with room for a small wine bar and pantry storage.
Many specialty items were used to create a warm beauty in this new room. Custom cabinetry with inset doors and a hand painted, glazed finish paired well with the gorgeous 3 ½” thick cherry island top. The granite was special ordered from Italy to coordinate with the hand made tile backsplash and limestone surrounding the stone hearth.
Beth Singer Photography
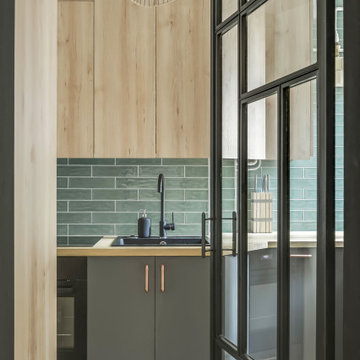
Esempio di una piccola cucina lineare industriale chiusa con lavello a vasca singola, ante a filo, ante in legno chiaro, top in legno, paraspruzzi verde, paraspruzzi con piastrelle diamantate, elettrodomestici da incasso, pavimento in cementine, nessuna isola, pavimento verde e top marrone
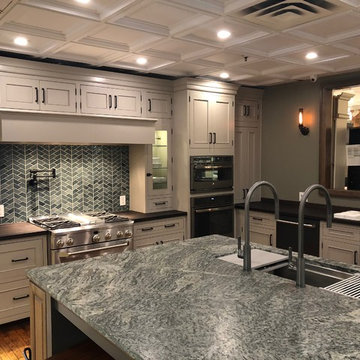
Idee per una grande cucina american style con lavello sottopiano, ante lisce, ante grigie, top in legno, paraspruzzi verde, paraspruzzi in gres porcellanato, elettrodomestici in acciaio inossidabile, pavimento in legno massello medio, pavimento marrone e top marrone
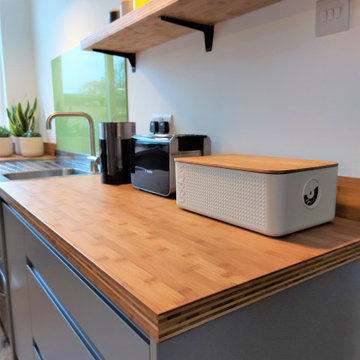
This contemporary compact kitchen not only looks great, but functions really well in the small u-shaped space. Incorporating two of the clients’ existing appliances, this grey, green and bamboo kitchen is a beautiful and cohesive cooking space.
The previous kitchen was galley style space, with units down each side of the room. We designed the new kitchen to make maximise the space along the end wall under the window. We built shallow cabinets to provide extra storage and worktop space along that wall. This resulted in connecting the two cabinet runs on each side of the room, aiding the flow throughout.
Although the grey kitchen and bamboo worktop create a soft colour palette, the addition of the green really lifts the space. The glass splashbacks on both walls are united by the green of the houseplants, adding a pop of colour and tying all the elements of the kitchen together.
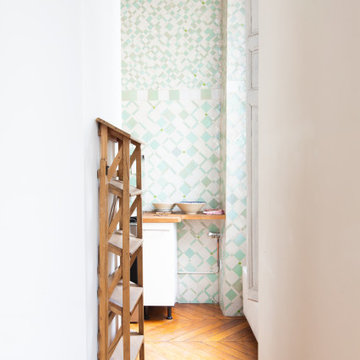
Esempio di una piccola cucina tradizionale con top in legno, paraspruzzi verde, paraspruzzi con piastrelle in ceramica, pavimento in legno massello medio, pavimento marrone e top marrone
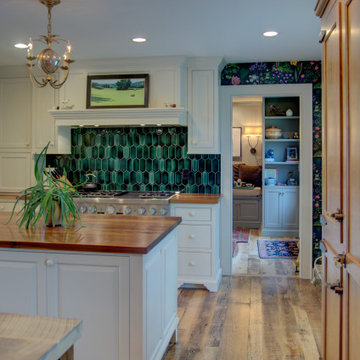
This home was inspired by Colonial American Architecture and old English Interiors.
Immagine di una cucina classica di medie dimensioni con lavello sottopiano, ante con riquadro incassato, ante bianche, top in legno, paraspruzzi verde, paraspruzzi in gres porcellanato, elettrodomestici da incasso, pavimento in legno massello medio, 2 o più isole, pavimento marrone e top marrone
Immagine di una cucina classica di medie dimensioni con lavello sottopiano, ante con riquadro incassato, ante bianche, top in legno, paraspruzzi verde, paraspruzzi in gres porcellanato, elettrodomestici da incasso, pavimento in legno massello medio, 2 o più isole, pavimento marrone e top marrone
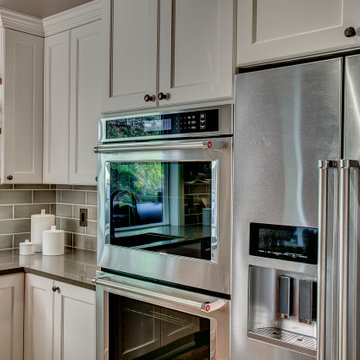
We made minor modifications to the existing flow of this 1996 home in the Cottage Lake area of Woodinville WA.
The updates were made in adding white cabinets and lightening up the original space with fresh new tile, countertops and appliances.
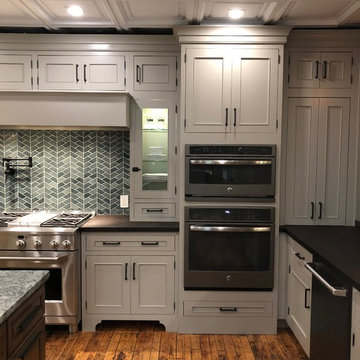
Foto di una grande cucina american style con lavello sottopiano, ante lisce, ante grigie, top in legno, paraspruzzi verde, paraspruzzi in gres porcellanato, elettrodomestici in acciaio inossidabile, pavimento in legno massello medio, pavimento marrone e top marrone
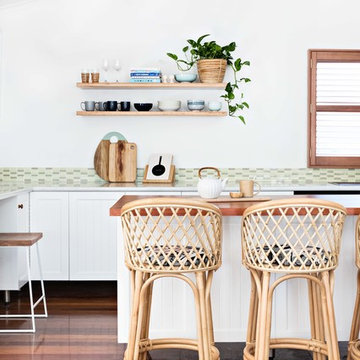
Immagine di una cucina stile marino con ante in stile shaker, ante bianche, top in legno, paraspruzzi verde, paraspruzzi con piastrelle a mosaico, pavimento in legno massello medio, pavimento marrone e top marrone
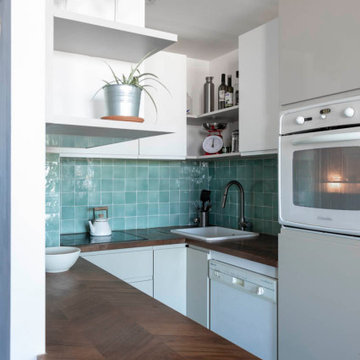
La vue de la nouvelle cuisine. Les portes sont beige en bas et blanches en haut. la crédence en zelliges vert pâle et le plan en bois.
Foto di una cucina di medie dimensioni con lavello sottopiano, ante lisce, ante grigie, top in legno, paraspruzzi verde, paraspruzzi con piastrelle in terracotta, elettrodomestici bianchi, pavimento in terracotta, nessuna isola, pavimento verde e top marrone
Foto di una cucina di medie dimensioni con lavello sottopiano, ante lisce, ante grigie, top in legno, paraspruzzi verde, paraspruzzi con piastrelle in terracotta, elettrodomestici bianchi, pavimento in terracotta, nessuna isola, pavimento verde e top marrone
Cucine con paraspruzzi verde e top marrone - Foto e idee per arredare
7