Cucine con paraspruzzi verde e top marrone - Foto e idee per arredare
Filtra anche per:
Budget
Ordina per:Popolari oggi
101 - 120 di 679 foto
1 di 3
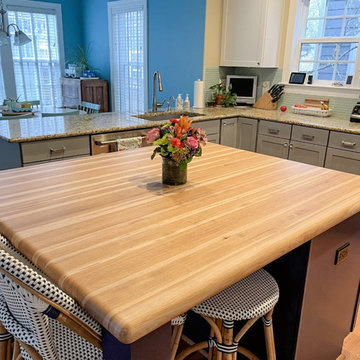
Immagine di una cucina country di medie dimensioni con lavello sottopiano, ante con riquadro incassato, ante grigie, top in legno, paraspruzzi verde, elettrodomestici in acciaio inossidabile, parquet chiaro, pavimento grigio e top marrone
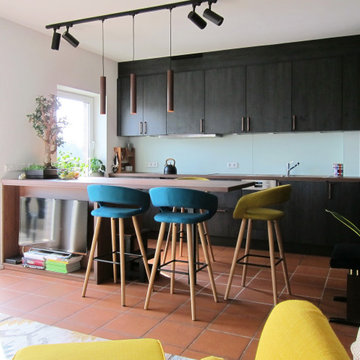
Den Platz am Licht teilen sich Küche und Wohnbereich. Für die Fronten der Küche wählte der Kunde eine dunkle Metall-Optik aus. Im Kontrast dazu steht die mattierte Glasrückwand in hellem Grün. Die Arbeitsplatte in Nussbaum-Optik und die Griffe in Kupfer nehmen den Farbton des Bodens auf. Der Kunde wollte keinen klassischen Esstisch, sondern lieber eine Theke mit Hockern. Diese nutzt die Fläche zwischen Fenster und Tür und trennt die Küche vom Sofa. Der Tresen dient dem Kunden auch als Home Office, er arbeitet bevorzugt im Stehen. In einem flachen Regal an der Rückseite der Küchenschränke ist der Fernseher untergebracht, er wird nicht oft benutzt. Eine Stromschiene über dem Tresen ist mit Strahlern für die Ausleuchtung der Bilder bestückt, drei Pendelleuchten beleuchten die Platte. Ihre rostfarbene Oberfläche fügt sich nahtlos in die Farb- und Materialauswahl ein.
Eine entscheidende Frage war der Umgang mit dem Fliesenboden. Ihn zu entfernen wäre ein großer Aufwand gewesen – verbunden mit Kosten und einem gewissen Risiko. Denn eine Beschädigung der Fußbodenheizung kann dabei nie ganz ausgeschlossen werden. Wir konnten den Kunden schließlich davon überzeugen, dass der Boden mit dem richtigen Farbkonzept ganz anders wirken würde als vorher. Glücklicherweise gab es im Keller noch Ersatzfliesen, mit ihnen wurden die Fehlstellen der ehemaligen Küchenwand beigefliest. Außerdem ließen wir die Fliesensockel entfernen und gegen schlichte, weiße Fußleisten austauschen. Diese einfache Änderung gibt dem Boden gleich einen moderneren Look.

This holistic project involved the design of a completely new space layout, as well as searching for perfect materials, furniture, decorations and tableware to match the already existing elements of the house.
The key challenge concerning this project was to improve the layout, which was not functional and proportional.
Balance on the interior between contemporary and retro was the key to achieve the effect of a coherent and welcoming space.
Passionate about vintage, the client possessed a vast selection of old trinkets and furniture.
The main focus of the project was how to include the sideboard,(from the 1850’s) which belonged to the client’s grandmother, and how to place harmoniously within the aerial space. To create this harmony, the tones represented on the sideboard’s vitrine were used as the colour mood for the house.
The sideboard was placed in the central part of the space in order to be visible from the hall, kitchen, dining room and living room.
The kitchen fittings are aligned with the worktop and top part of the chest of drawers.
Green-grey glazing colour is a common element of all of the living spaces.
In the the living room, the stage feeling is given by it’s main actor, the grand piano and the cabinets of curiosities, which were rearranged around it to create that effect.
A neutral background consisting of the combination of soft walls and
minimalist furniture in order to exhibit retro elements of the interior.
Long live the vintage!
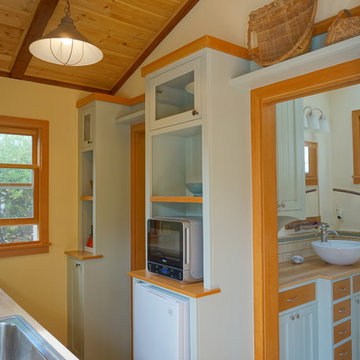
Small Guest House in Backyard fully renovated in coastal bungalow style. Features include: Douglas fir drawer fronts, neutral green cabinet frame, butcher block wood countertop, awning windows, double hung window, clear pine ceiling boards, copper washed hanging light fixtures, cabinet bench, Douglas fir casing and trim, white washed oak flooring, bead board kitchen backsplash, desk drawer. Pocket Door to the bathroom trimmed in vertical grain Douglas fir trim.
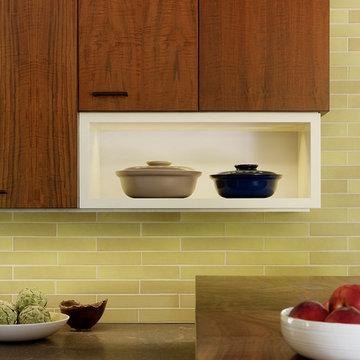
A whole house renovation and second story addition brought this unique 1950s home into a mid-century modern vernacular. Light-filled interior spaces mix with new filtered views, and the new master bedroom is surprising in its “tree house” feel.
This home was featured on the 2018 AIA East Bay Home Tours.
Buttrick Projects, Architecture + Design
Matthew Millman, Photographer
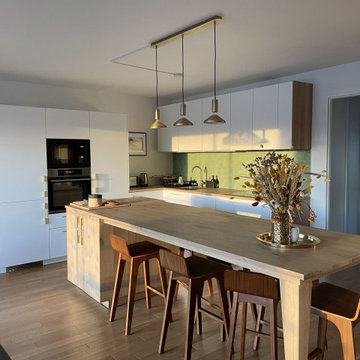
pose d'une cuisine à Clichy 92.
Ispirazione per una grande cucina minimal con lavello sottopiano, ante bianche, top in legno, paraspruzzi verde, paraspruzzi con piastrelle in ceramica, elettrodomestici da incasso e top marrone
Ispirazione per una grande cucina minimal con lavello sottopiano, ante bianche, top in legno, paraspruzzi verde, paraspruzzi con piastrelle in ceramica, elettrodomestici da incasso e top marrone
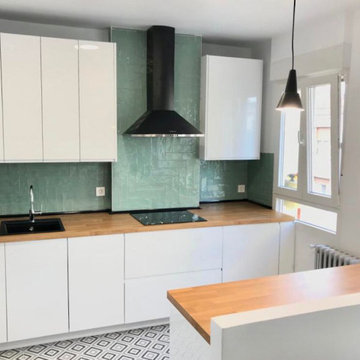
Cocina que se deja abierta sobre la pieza de vida del Salón Comedor. Con muebles blancos que dan más amplitud aun al proyecto. Con electrodomésticos integrados para mayor sensación de orden, limpieza y luminosidad. Estilo contemporaneo pero retro para dotar a la vivienda de reminiscencias de su origen en el casco viejo.
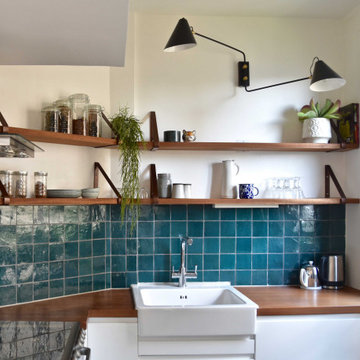
Cuisine avec éléments ikea personnalisée avec des zelliges traditionnels cuits au four, des carreaux de ciments anciens chinés par mes soins en Espagne, agrémenté d'un plan de travail conçu sur mesure en bois exotique.
Création d'étagères sur mesure avec le même bois.
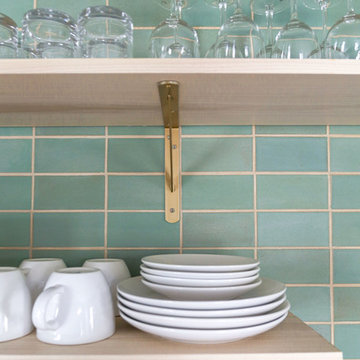
3"x6" Subway Tile - 913 Old Copper
Esempio di una piccola cucina tradizionale con lavello da incasso, ante lisce, ante bianche, top in legno, paraspruzzi verde, paraspruzzi con piastrelle in ceramica, elettrodomestici in acciaio inossidabile, parquet chiaro, nessuna isola, pavimento marrone e top marrone
Esempio di una piccola cucina tradizionale con lavello da incasso, ante lisce, ante bianche, top in legno, paraspruzzi verde, paraspruzzi con piastrelle in ceramica, elettrodomestici in acciaio inossidabile, parquet chiaro, nessuna isola, pavimento marrone e top marrone
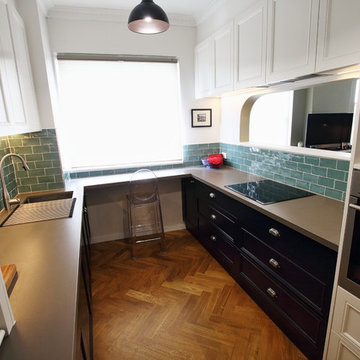
Brett Patterson
Immagine di una cucina parallela tradizionale chiusa e di medie dimensioni con lavello a doppia vasca, ante con riquadro incassato, ante nere, top piastrellato, paraspruzzi verde, paraspruzzi con piastrelle in ceramica, elettrodomestici in acciaio inossidabile, pavimento in legno massello medio, nessuna isola, pavimento marrone e top marrone
Immagine di una cucina parallela tradizionale chiusa e di medie dimensioni con lavello a doppia vasca, ante con riquadro incassato, ante nere, top piastrellato, paraspruzzi verde, paraspruzzi con piastrelle in ceramica, elettrodomestici in acciaio inossidabile, pavimento in legno massello medio, nessuna isola, pavimento marrone e top marrone
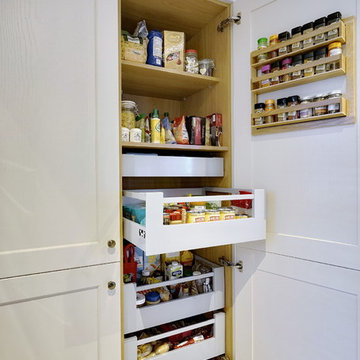
This beautiful cream kitchen is complimented with wood effect laminate worktops, sage green and oak accents. Once very tight for space, a peninsula, dresser, coffee dock and larder have maximised all available space, whilst creating a peaceful open-plan space.
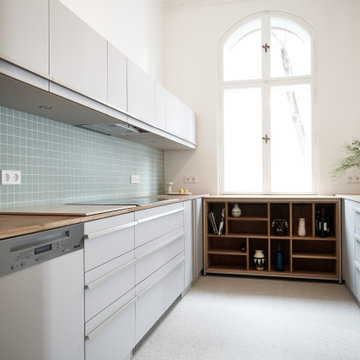
Die Küche in der historischen Berliner Wohnung ist als integratives Element zwischen Wohn- und Küchenbereich konzipiert.
Die Küchenfronten sind aus grauem Linoleum mit individuellen Metallgriffleisten, die ein raffiniertes Detail darstellen. Die Arbeitsfläche und die Regale sind aus natürlichem Eichenholz wie der Fußboden der alten Wohnung, während der neue Fußboden in der Küche aus großen Terrazzofliesen besteht. Mit ihren großen alten Doppelflügeltüren, die die Küche mit dem Wohnbereich verbinden, wird sie zum Herzstück der Wohnung.
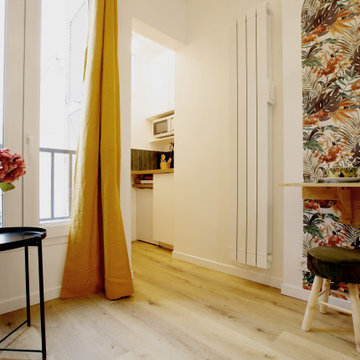
Ispirazione per una piccola cucina industriale con parquet chiaro, pavimento beige, lavello sottopiano, ante lisce, ante bianche, top in legno, paraspruzzi verde, nessuna isola e top marrone
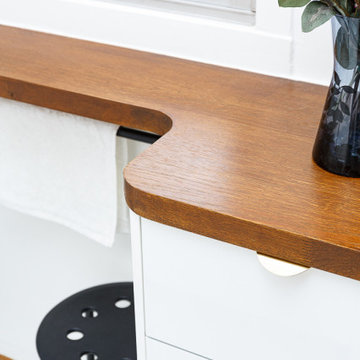
Pour ce premier achat immobilier, notre cliente souhaitait optimiser sa petite surface en créant de nombreux rangements et en séparant bien chaque espace.
Le coin nuit est donc isolé par une verrière et un store pour ne pas le cloisonner et réduire l’espace. On trouve des rangements ultra fonctionnels dans l’entrée/dressing, sous le lit mezzanine ainsi que dans la cuisine.
Le bois sombre du parquet que l’on retrouve également par petites touches dans le reste de l’appartement permet d’ajouter du caractère à cette petite surface !
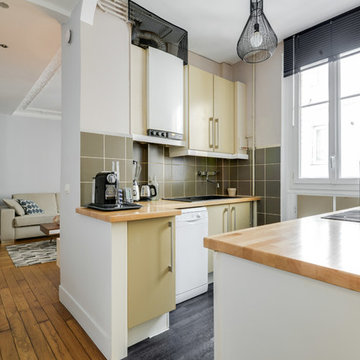
Photographe : Fiona RICHARD BERLAND
La cuisine est ouverte dans la circulation. Des tons de beiges, un sol noir, des store vénitiens noirs, une suspension noire ajourée donne du caractère et du cachet à cette cuisine d'origine qui a été rénovée partiellement.
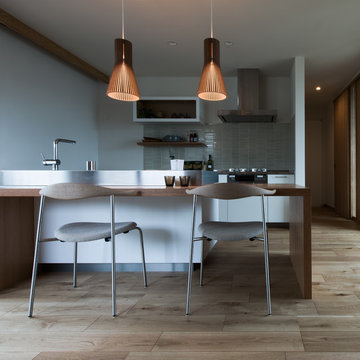
ダイニングテーブルと一体型のオーダーキッチン。
Ispirazione per una cucina nordica di medie dimensioni con lavello integrato, ante a filo, ante bianche, top in acciaio inossidabile, paraspruzzi verde, paraspruzzi con piastrelle in ceramica, elettrodomestici in acciaio inossidabile, pavimento in legno massello medio, pavimento marrone e top marrone
Ispirazione per una cucina nordica di medie dimensioni con lavello integrato, ante a filo, ante bianche, top in acciaio inossidabile, paraspruzzi verde, paraspruzzi con piastrelle in ceramica, elettrodomestici in acciaio inossidabile, pavimento in legno massello medio, pavimento marrone e top marrone
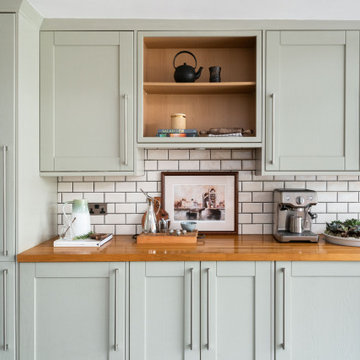
Immagine di una cucina tradizionale con lavello a doppia vasca, ante in stile shaker, ante verdi, top in legno, paraspruzzi verde, paraspruzzi con piastrelle in ceramica, elettrodomestici in acciaio inossidabile, pavimento in gres porcellanato, pavimento grigio e top marrone
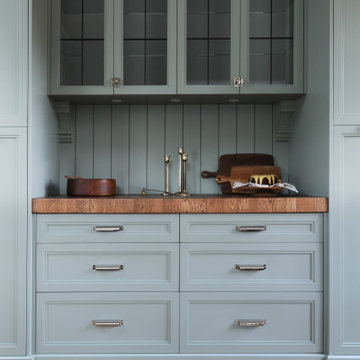
This pantry hutch was added for much needed storae space for pantry items and larger cooking dishware. Butcher block, shiplap and corbel details was added to give a more classic and heritage look that ages through time.
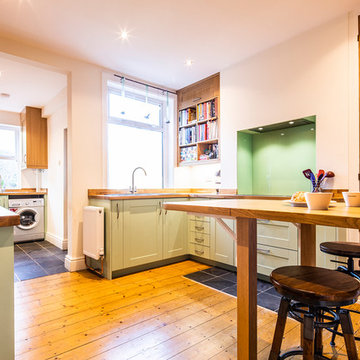
Dug Wilders Photography
Immagine di una piccola cucina abitabile country con lavello a doppia vasca, ante in stile shaker, ante verdi, top in legno, paraspruzzi verde, paraspruzzi con lastra di vetro, elettrodomestici in acciaio inossidabile, parquet chiaro, penisola, pavimento marrone e top marrone
Immagine di una piccola cucina abitabile country con lavello a doppia vasca, ante in stile shaker, ante verdi, top in legno, paraspruzzi verde, paraspruzzi con lastra di vetro, elettrodomestici in acciaio inossidabile, parquet chiaro, penisola, pavimento marrone e top marrone
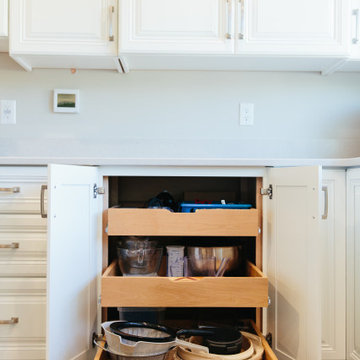
This gorgeous remodel is one of our team's favorites! The clients were incredible to work with, had beautiful taste, and made us laugh every step of the way. This was a project we were sad to see end. The details of this space are were planned over many many months and it really paid off! Just look at the amount of organized storage that is hidden behind those intricate cabinet doors! Every cabinet in this kitchen was custom designed and built to meet our homeowner's dreams and desires. Even the hunt for the perfect slab of granite to finish off her "statement island" was a labor of love! We absolutely adore this family and are so happy to give them their ultimate entertaining kitchen!!!
Cucine con paraspruzzi verde e top marrone - Foto e idee per arredare
6