Cucine con paraspruzzi rosa e top grigio - Foto e idee per arredare
Filtra anche per:
Budget
Ordina per:Popolari oggi
81 - 100 di 175 foto
1 di 3
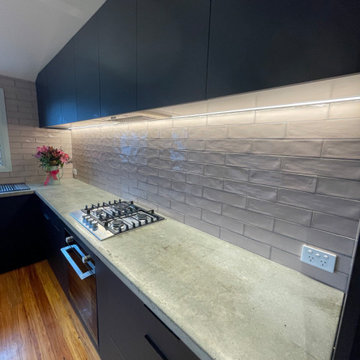
Immagine di una cucina moderna con lavello a doppia vasca, ante nere, top in cemento, paraspruzzi rosa, paraspruzzi con piastrelle in ceramica, elettrodomestici in acciaio inossidabile, parquet chiaro, nessuna isola e top grigio
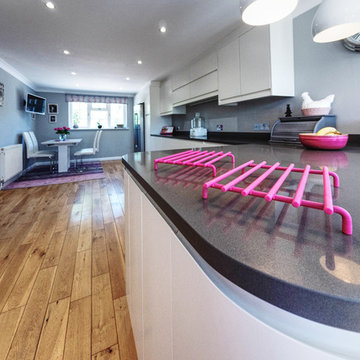
Foto di una grande cucina minimalista con lavello da incasso, ante lisce, ante bianche, top in granito, paraspruzzi rosa, paraspruzzi con lastra di vetro, parquet chiaro, penisola e top grigio
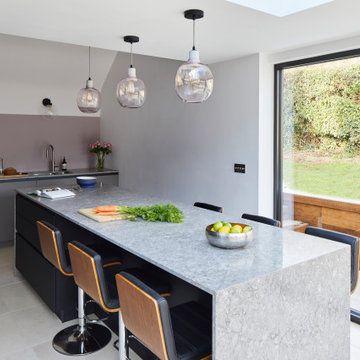
This kitchen designed and installed in Kent, is very luxurious and sumptuous. The black and grey cabinets are finished in Fenix - a beautiful super matt nano-technology material, very hard wearing and any scratches can be removed by ironing the doors! It’s amazing and so easy to keep clean and smudge free (just a wipe over with a wet cloth!). A 3 metre long waterfall kitchen island in Ceasarstone, Home Connect Siemens appliances throughout and a Quooker hot water tap complete this contemporary modern kitchen which we are all a little bit in love with ❤️
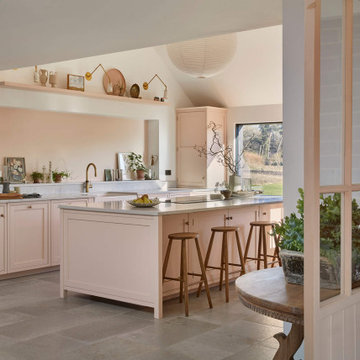
We had the privilege of transforming the kitchen space of a beautiful Grade 2 listed farmhouse located in the serene village of Great Bealings, Suffolk. The property, set within 2 acres of picturesque landscape, presented a unique canvas for our design team. Our objective was to harmonise the traditional charm of the farmhouse with contemporary design elements, achieving a timeless and modern look.
For this project, we selected the Davonport Shoreditch range. The kitchen cabinetry, adorned with cock-beading, was painted in 'Plaster Pink' by Farrow & Ball, providing a soft, warm hue that enhances the room's welcoming atmosphere.
The countertops were Cloudy Gris by Cosistone, which complements the cabinetry's gentle tones while offering durability and a luxurious finish.
The kitchen was equipped with state-of-the-art appliances to meet the modern homeowner's needs, including:
- 2 Siemens under-counter ovens for efficient cooking.
- A Capel 90cm full flex hob with a downdraught extractor, blending seamlessly into the design.
- Shaws Ribblesdale sink, combining functionality with aesthetic appeal.
- Liebherr Integrated tall fridge, ensuring ample storage with a sleek design.
- Capel full-height wine cabinet, a must-have for wine enthusiasts.
- An additional Liebherr under-counter fridge for extra convenience.
Beyond the main kitchen, we designed and installed a fully functional pantry, addressing storage needs and organising the space.
Our clients sought to create a space that respects the property's historical essence while infusing modern elements that reflect their style. The result is a pared-down traditional look with a contemporary twist, achieving a balanced and inviting kitchen space that serves as the heart of the home.
This project exemplifies our commitment to delivering bespoke kitchen solutions that meet our clients' aspirations. Feel inspired? Get in touch to get started.
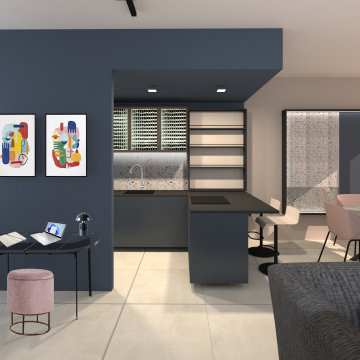
Foto di una cucina minimal di medie dimensioni con lavello da incasso, ante blu, top in quarzite, paraspruzzi rosa, paraspruzzi in gres porcellanato, pavimento in gres porcellanato e top grigio
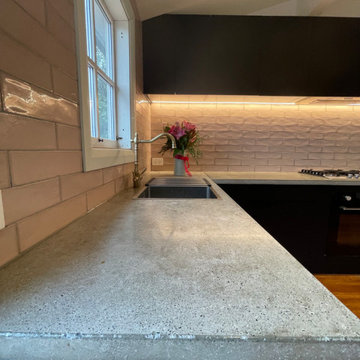
Esempio di una cucina moderna con lavello a doppia vasca, ante nere, top in cemento, paraspruzzi rosa, paraspruzzi con piastrelle in ceramica, elettrodomestici in acciaio inossidabile, parquet chiaro, nessuna isola e top grigio
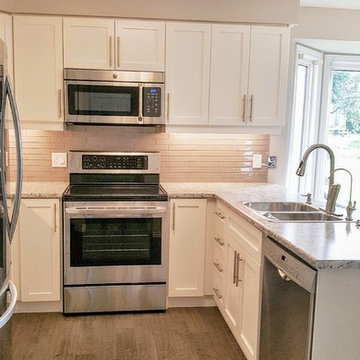
This project consisted of renovating an entire kitchen with all new upper and base cabinets, sink, peninsula countertops, light fixtures, backsplash and flooring for the kitchen and dining area. This kitchen is beautifully thought out with the warm and cool tones of white and grey and splash of a dusty rose pink accents.
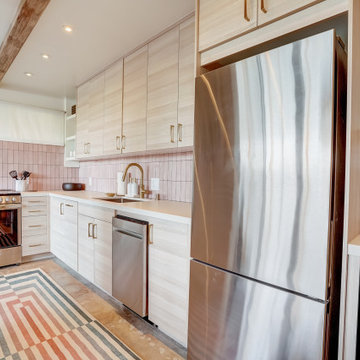
Ispirazione per una piccola cucina minimalista con lavello sottopiano, ante lisce, ante in legno chiaro, top in quarzo composito, paraspruzzi rosa, paraspruzzi con piastrelle in ceramica, elettrodomestici in acciaio inossidabile, pavimento in cemento, nessuna isola, pavimento grigio, top grigio e travi a vista
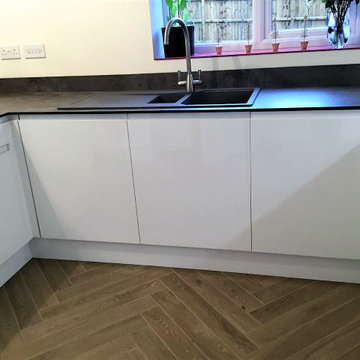
Second Nature Remo kitchen in Gloss White. Slim Edge worktop in Iron Oxide. Franke sink and Franke Eiger tap
Immagine di una cucina moderna di medie dimensioni con ante lisce, ante bianche, top in laminato, paraspruzzi rosa, paraspruzzi con lastra di vetro, elettrodomestici neri, penisola e top grigio
Immagine di una cucina moderna di medie dimensioni con ante lisce, ante bianche, top in laminato, paraspruzzi rosa, paraspruzzi con lastra di vetro, elettrodomestici neri, penisola e top grigio
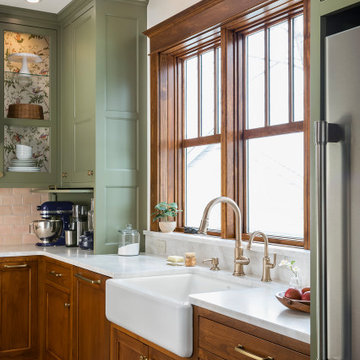
A series of small cramped rooms at the back of this clients house made the spaces inefficient and non-functional. By removing walls and combining the spaces, the kitchen was allowed to span the entire width of the back of the house. A combination of painted and wood finishes ties the new space to the rest of the historic home while also showcasing the colorful and eclectic tastes of the client.
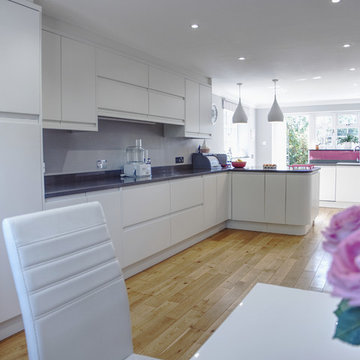
Idee per una grande cucina moderna con lavello da incasso, ante lisce, ante bianche, top in granito, paraspruzzi rosa, paraspruzzi con lastra di vetro, parquet chiaro, penisola e top grigio
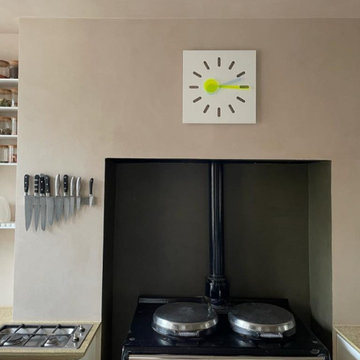
Stunning country-style kitchen; walls, and ceiling in polished concrete (micro-cement) - jasmine and dark green
Esempio di una cucina country di medie dimensioni con lavello stile country, nessun'anta, ante in legno chiaro, top alla veneziana, paraspruzzi rosa, elettrodomestici da incasso, pavimento in legno verniciato, top grigio e soffitto ribassato
Esempio di una cucina country di medie dimensioni con lavello stile country, nessun'anta, ante in legno chiaro, top alla veneziana, paraspruzzi rosa, elettrodomestici da incasso, pavimento in legno verniciato, top grigio e soffitto ribassato
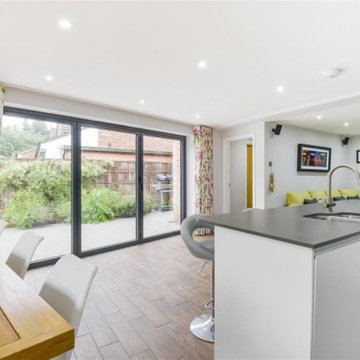
Ispirazione per una cucina minimal di medie dimensioni con lavello sottopiano, top in granito, paraspruzzi rosa, paraspruzzi con lastra di vetro, elettrodomestici neri, pavimento con piastrelle in ceramica, pavimento marrone e top grigio
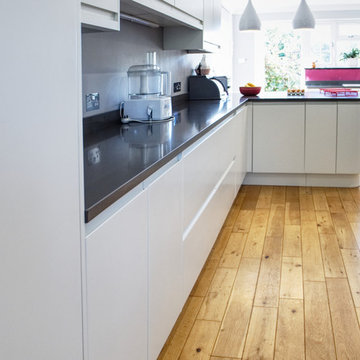
Ispirazione per una grande cucina moderna con lavello da incasso, ante lisce, ante bianche, top in granito, paraspruzzi rosa, paraspruzzi con lastra di vetro, parquet chiaro, penisola e top grigio
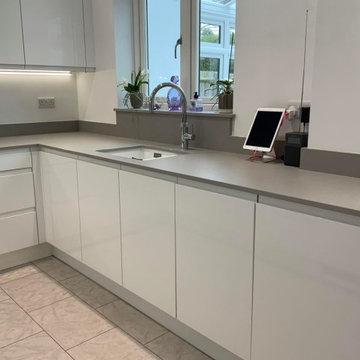
Our customers' previous kitchen had brown wooden doors which made the space feel small and dark. It had now been transformed into modern white gloss with Dekton grey worksurfaces and a pop of colour in the glass splashback.
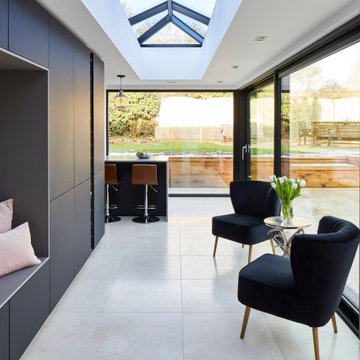
This kitchen designed and installed in Kent, is very luxurious and sumptuous. The black and grey cabinets are finished in Fenix - a beautiful super matt nano-technology material, very hard wearing and any scratches can be removed by ironing the doors! It’s amazing and so easy to keep clean and smudge free (just a wipe over with a wet cloth!). A 3 metre long waterfall kitchen island in Ceasarstone, Home Connect Siemens appliances throughout and a Quooker hot water tap complete this contemporary modern kitchen which we are all a little bit in love with ❤️
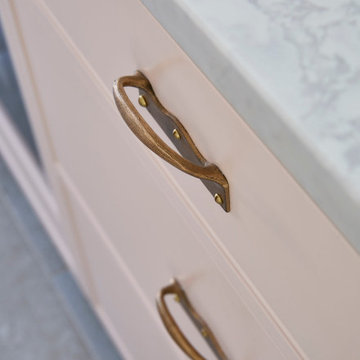
We had the privilege of transforming the kitchen space of a beautiful Grade 2 listed farmhouse located in the serene village of Great Bealings, Suffolk. The property, set within 2 acres of picturesque landscape, presented a unique canvas for our design team. Our objective was to harmonise the traditional charm of the farmhouse with contemporary design elements, achieving a timeless and modern look.
For this project, we selected the Davonport Shoreditch range. The kitchen cabinetry, adorned with cock-beading, was painted in 'Plaster Pink' by Farrow & Ball, providing a soft, warm hue that enhances the room's welcoming atmosphere.
The countertops were Cloudy Gris by Cosistone, which complements the cabinetry's gentle tones while offering durability and a luxurious finish.
The kitchen was equipped with state-of-the-art appliances to meet the modern homeowner's needs, including:
- 2 Siemens under-counter ovens for efficient cooking.
- A Capel 90cm full flex hob with a downdraught extractor, blending seamlessly into the design.
- Shaws Ribblesdale sink, combining functionality with aesthetic appeal.
- Liebherr Integrated tall fridge, ensuring ample storage with a sleek design.
- Capel full-height wine cabinet, a must-have for wine enthusiasts.
- An additional Liebherr under-counter fridge for extra convenience.
Beyond the main kitchen, we designed and installed a fully functional pantry, addressing storage needs and organising the space.
Our clients sought to create a space that respects the property's historical essence while infusing modern elements that reflect their style. The result is a pared-down traditional look with a contemporary twist, achieving a balanced and inviting kitchen space that serves as the heart of the home.
This project exemplifies our commitment to delivering bespoke kitchen solutions that meet our clients' aspirations. Feel inspired? Get in touch to get started.
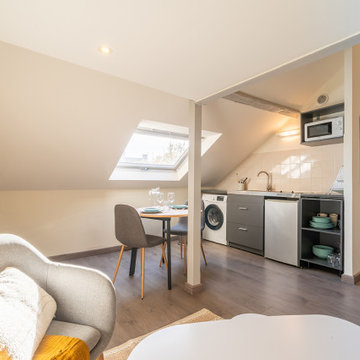
Ce petit studio nantais a été entièrement re décoré par l’agence afin de le rendre chaleureux et fonctionnel.
La mezzanine accueille l’espace nuit, créant un véritable cocon, pendant que l’espace inférieur bénéficie de toute la lumière naturelle.
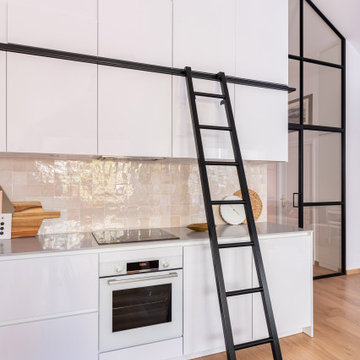
Un autre angle de vue pour la cuisine ouverte sur la pièce de vie, avec sa verrière XXL en arrière-plan.
Immagine di una grande cucina design con ante bianche, paraspruzzi rosa, paraspruzzi con piastrelle in ceramica, elettrodomestici bianchi, nessuna isola e top grigio
Immagine di una grande cucina design con ante bianche, paraspruzzi rosa, paraspruzzi con piastrelle in ceramica, elettrodomestici bianchi, nessuna isola e top grigio
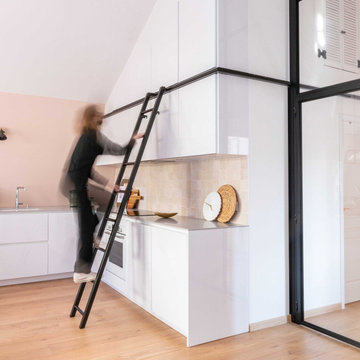
Echelle sur mesure pour accéder aux rangements hauts de la cuisine et profiter ainsi de la grande hauteur sous plafond.
L'échelle se range dans l'entrée quand elle n'est pas en usage.
Cucine con paraspruzzi rosa e top grigio - Foto e idee per arredare
5