Cucine con paraspruzzi rosa e top grigio - Foto e idee per arredare
Filtra anche per:
Budget
Ordina per:Popolari oggi
1 - 20 di 175 foto
1 di 3
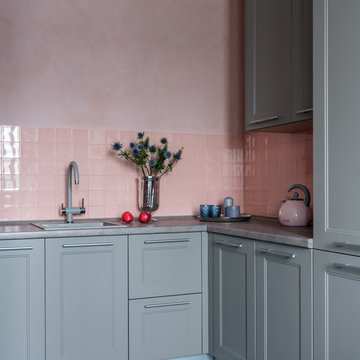
Дарья Головачева дизайнер,
Михаил Лоскутов фотограф
Immagine di una piccola cucina tradizionale con lavello a vasca singola, ante con riquadro incassato, ante grigie, paraspruzzi rosa, paraspruzzi con piastrelle in ceramica, nessuna isola, top grigio e pavimento grigio
Immagine di una piccola cucina tradizionale con lavello a vasca singola, ante con riquadro incassato, ante grigie, paraspruzzi rosa, paraspruzzi con piastrelle in ceramica, nessuna isola, top grigio e pavimento grigio

A series of small cramped rooms at the back of this clients house made the spaces inefficient and non-functional. By removing walls and combining the spaces, the kitchen was allowed to span the entire width of the back of the house. A combination of painted and wood finishes ties the new space to the rest of the historic home while also showcasing the colorful and eclectic tastes of the client.

Cuisine entièrement rénovée et ouverte sur la pièce de vie, plan en corian gris silver et crédence en zelliges blanc rosé, dans le ton du mur rose pâle du fond.

We had the privilege of transforming the kitchen space of a beautiful Grade 2 listed farmhouse located in the serene village of Great Bealings, Suffolk. The property, set within 2 acres of picturesque landscape, presented a unique canvas for our design team. Our objective was to harmonise the traditional charm of the farmhouse with contemporary design elements, achieving a timeless and modern look.
For this project, we selected the Davonport Shoreditch range. The kitchen cabinetry, adorned with cock-beading, was painted in 'Plaster Pink' by Farrow & Ball, providing a soft, warm hue that enhances the room's welcoming atmosphere.
The countertops were Cloudy Gris by Cosistone, which complements the cabinetry's gentle tones while offering durability and a luxurious finish.
The kitchen was equipped with state-of-the-art appliances to meet the modern homeowner's needs, including:
- 2 Siemens under-counter ovens for efficient cooking.
- A Capel 90cm full flex hob with a downdraught extractor, blending seamlessly into the design.
- Shaws Ribblesdale sink, combining functionality with aesthetic appeal.
- Liebherr Integrated tall fridge, ensuring ample storage with a sleek design.
- Capel full-height wine cabinet, a must-have for wine enthusiasts.
- An additional Liebherr under-counter fridge for extra convenience.
Beyond the main kitchen, we designed and installed a fully functional pantry, addressing storage needs and organising the space.
Our clients sought to create a space that respects the property's historical essence while infusing modern elements that reflect their style. The result is a pared-down traditional look with a contemporary twist, achieving a balanced and inviting kitchen space that serves as the heart of the home.
This project exemplifies our commitment to delivering bespoke kitchen solutions that meet our clients' aspirations. Feel inspired? Get in touch to get started.

Ispirazione per una piccola cucina moderna con lavello sottopiano, ante lisce, ante in legno chiaro, top in quarzo composito, paraspruzzi rosa, paraspruzzi con piastrelle in ceramica, elettrodomestici in acciaio inossidabile, pavimento in cemento, nessuna isola, pavimento grigio, top grigio e travi a vista
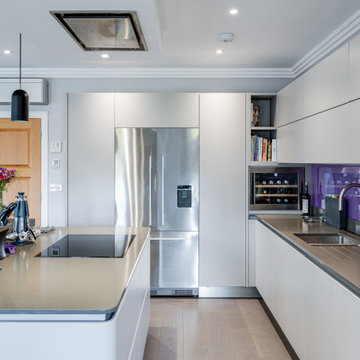
This recently completed project, in a mansion apartment in Harpenden, is a great example of how a modern kitchen with neutral colours can be perfect for an open living space. The light filled kitchen is from our Next125 range and has a Stone Grey Satin Lacquer finish and a Caesarstone Concrete Quartz worktop. Appliances from Siemens and Fisher & Paykel have been chosen for their innovative design and functionality but also look sleek and unobtrusive.
The design possibilities of the Next125 range means we were able to extend the cabinetry into the living space with the matching Media Unit which has Stone Grey base units. To unify the space between the kitchen and living areas the bespoke shelving of the media unit has been stained to match the Solid Oak breakfast bar in the kitchen area. To complete the look, the bright splashback in the kitchen provides an injection of colour which reflects the colour accents throughout the apartment.
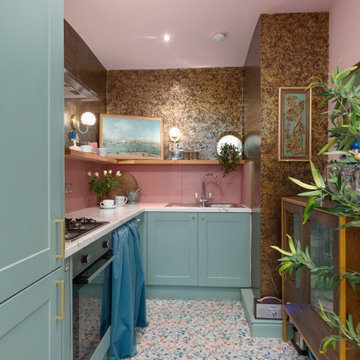
A fun, small but perfectly formed kitchen with discrete but ample storage.
The decor is traditional meets pop art, with cost effective and complementary textures on the surfaces.
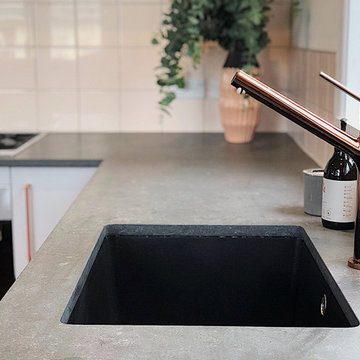
Immagine di una cucina contemporanea di medie dimensioni con lavello sottopiano, ante lisce, ante grigie, top in laminato, paraspruzzi rosa, paraspruzzi con piastrelle in ceramica, parquet chiaro, penisola e top grigio
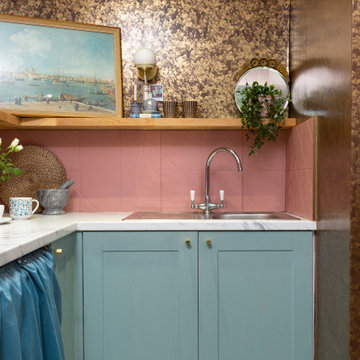
Immagine di una piccola cucina bohémian con lavello a vasca singola, ante in stile shaker, ante blu, top in laminato, paraspruzzi rosa, paraspruzzi con piastrelle in ceramica, elettrodomestici in acciaio inossidabile, pavimento in vinile, nessuna isola, pavimento multicolore e top grigio
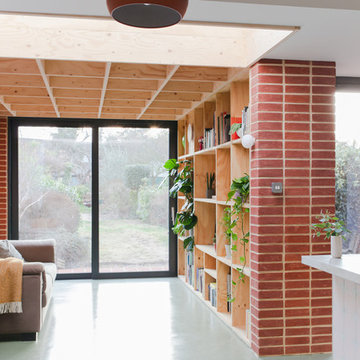
Megan Taylor
Foto di una cucina nordica di medie dimensioni con ante lisce, ante in legno scuro, top in cemento, paraspruzzi rosa, paraspruzzi con piastrelle in ceramica, elettrodomestici da incasso, pavimento in cemento, pavimento verde e top grigio
Foto di una cucina nordica di medie dimensioni con ante lisce, ante in legno scuro, top in cemento, paraspruzzi rosa, paraspruzzi con piastrelle in ceramica, elettrodomestici da incasso, pavimento in cemento, pavimento verde e top grigio
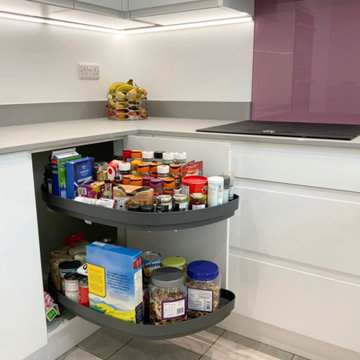
The useable storage space has definitely been improved in this kitchen. We have made the corners accessible with a pull out mechanism, instead of having things hiding away at the back of the cupboard and forgotten about.
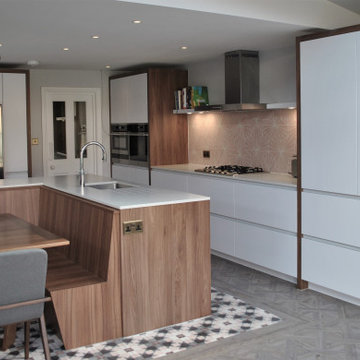
This modern handles kitchen has been designed to maximise the space. Well proportioned L-shaped island with built in table is in the heart of the room providing wonderful space for the young family where cooking, eating and entertaining can take place.
This design successfully provides and an excellent alternative to the classic rectangular Island and separate dinning table. It provides not just an additional work surface for preparations of family meals, but also combines the areas well still providing lots of space at the garden end for a busy young family and entertaining.
A natural beauty of wood grain brings warmth to this matt white cabinets by use of thick walnut framing around the tall units and incorporating it into the island, table and bench seating. Using 12mm porcelain worktop in Pure white which peacefully blends with the kitchen also meant that clients were able to use pattern tiles as wall splash back and on the floor to define the island in the middle of the room.
Materials used:
• Rational cabinets in mat white
• Walnut island and framing
• Integrated Miele appliances
• 12mm porcelain white worktop

Stunning country-style kitchen; walls, and ceiling in polished concrete (micro-cement) - jasmine and dark green
Foto di una cucina country di medie dimensioni con lavello stile country, nessun'anta, ante in legno chiaro, top alla veneziana, paraspruzzi rosa, elettrodomestici da incasso, pavimento in legno verniciato, top grigio e soffitto ribassato
Foto di una cucina country di medie dimensioni con lavello stile country, nessun'anta, ante in legno chiaro, top alla veneziana, paraspruzzi rosa, elettrodomestici da incasso, pavimento in legno verniciato, top grigio e soffitto ribassato

We made a one flow kitchen/Family room, where the parents can cook and watch their kids playing, Shaker style cabinets, quartz countertop, and quartzite island, two sinks facing each other and two dishwashers. perfect for big family reunion like thanksgiving.
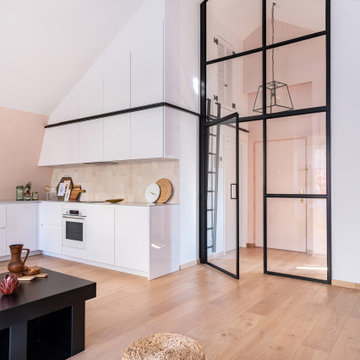
Cuisine entièrement rénovée et ouverte sur la pièce de vie, plan en corian gris silver et crédence en zelliges blanc rosé, dans le ton du mur rose pâle du fond.
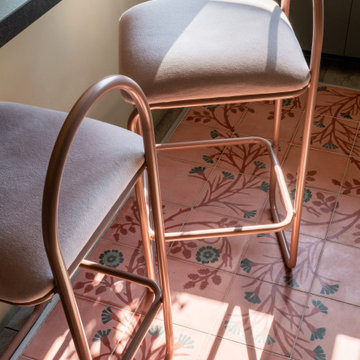
Un appartement des années 70 à la vue spectaculaire sur Paris retrouve une seconde jeunesse et gagne en caractère après une rénovation totale. Exit le côté austère et froid et bienvenue dans un univers très féminin qui ose la couleur et les courbes avec style.

Tall shallow cabinet for spices
Foto di una piccola cucina tradizionale con ante in stile shaker, ante bianche, top in quarzo composito, paraspruzzi rosa, paraspruzzi con piastrelle in ceramica, elettrodomestici bianchi, pavimento con piastrelle in ceramica, pavimento beige e top grigio
Foto di una piccola cucina tradizionale con ante in stile shaker, ante bianche, top in quarzo composito, paraspruzzi rosa, paraspruzzi con piastrelle in ceramica, elettrodomestici bianchi, pavimento con piastrelle in ceramica, pavimento beige e top grigio

We did a full refurbishment and interior design of the kitchen of this country home that was built in 1760.
Immagine di una cucina country di medie dimensioni con lavello stile country, ante lisce, ante in legno chiaro, top in cemento, paraspruzzi rosa, paraspruzzi con piastrelle in ceramica, elettrodomestici da incasso, pavimento in gres porcellanato, pavimento bianco, top grigio e travi a vista
Immagine di una cucina country di medie dimensioni con lavello stile country, ante lisce, ante in legno chiaro, top in cemento, paraspruzzi rosa, paraspruzzi con piastrelle in ceramica, elettrodomestici da incasso, pavimento in gres porcellanato, pavimento bianco, top grigio e travi a vista
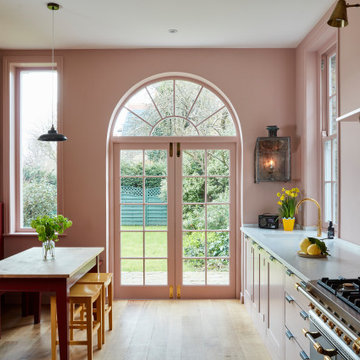
Idee per una cucina tradizionale di medie dimensioni con lavello sottopiano, ante in stile shaker, paraspruzzi rosa, paraspruzzi con lastra di vetro, nessuna isola, pavimento beige e top grigio
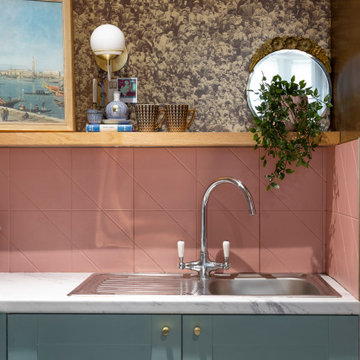
Ispirazione per una piccola cucina bohémian con lavello a vasca singola, ante in stile shaker, ante blu, top in laminato, paraspruzzi rosa, paraspruzzi con piastrelle in ceramica, elettrodomestici in acciaio inossidabile, pavimento in vinile, nessuna isola, pavimento multicolore e top grigio
Cucine con paraspruzzi rosa e top grigio - Foto e idee per arredare
1