Cucine con paraspruzzi nero - Foto e idee per arredare
Filtra anche per:
Budget
Ordina per:Popolari oggi
2541 - 2560 di 37.054 foto
1 di 2

Immagine di una cucina stile rurale di medie dimensioni con lavello a vasca singola, ante lisce, ante marroni, top in quarzo composito, paraspruzzi nero, paraspruzzi con piastrelle in ceramica, elettrodomestici in acciaio inossidabile, pavimento in legno massello medio, nessuna isola, pavimento marrone e top marrone

We designed modern industrial kitchen in Rowayton in collaboration with Bruce Beinfield of Beinfield Architecture for his personal home with wife and designer Carol Beinfield. This kitchen features custom black cabinetry, custom-made hardware, and copper finishes. The open shelving allows for a display of cooking ingredients and personal touches. There is open seating at the island, Sub Zero Wolf appliances, including a Sub Zero wine refrigerator.
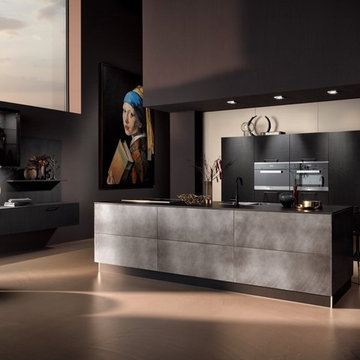
Ispirazione per una cucina minimalista di medie dimensioni con lavello a vasca singola, ante lisce, ante nere, top in granito, paraspruzzi nero, paraspruzzi in legno, elettrodomestici neri, pavimento in cemento, pavimento marrone e top nero
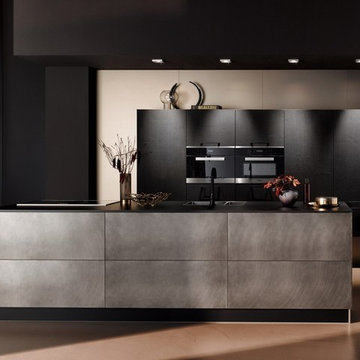
Esempio di una cucina moderna di medie dimensioni con lavello a vasca singola, ante lisce, ante nere, top in granito, paraspruzzi nero, paraspruzzi in legno, elettrodomestici neri, pavimento in cemento, pavimento marrone e top nero
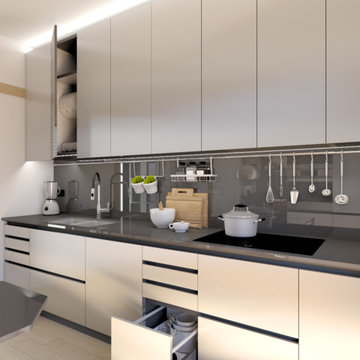
Esempio di una piccola cucina lineare minimalista chiusa con lavello sottopiano, ante lisce, ante in acciaio inossidabile, top in quarzo composito, paraspruzzi nero, elettrodomestici in acciaio inossidabile, pavimento in gres porcellanato, penisola, pavimento marrone e top nero

Free ebook, Creating the Ideal Kitchen. DOWNLOAD NOW
Our clients came to us looking to do some updates to their new condo unit primarily in the kitchen and living room. The couple has a lifelong love of Arts and Crafts and Modernism, and are the co-founders of PrairieMod, an online retailer that offers timeless modern lifestyle through American made, handcrafted, and exclusively designed products. So, having such a design savvy client was super exciting for us, especially since the couple had many unique pieces of pottery and furniture to provide inspiration for the design.
The condo is a large, sunny top floor unit, with a large open feel. The existing kitchen was a peninsula which housed the sink, and they wanted to change that out to an island, relocating the new sink there as well. This can sometimes be tricky with all the plumbing for the building potentially running up through one stack. After consulting with our contractor team, it was determined that our plan would likely work and after confirmation at demo, we pushed on.
The new kitchen is a simple L-shaped space, featuring several storage devices for trash, trays dividers and roll out shelving. To keep the budget in check, we used semi-custom cabinetry, but added custom details including a shiplap hood with white oak detail that plays off the oak “X” endcaps at the island, as well as some of the couple’s existing white oak furniture. We also mixed metals with gold hardware and plumbing and matte black lighting that plays well with the unique black herringbone backsplash and metal barstools. New weathered oak flooring throughout the unit provides a nice soft backdrop for all the updates. We wanted to take the cabinets to the ceiling to obtain as much storage as possible, but an angled soffit on two of the walls provided a bit of a challenge. We asked our carpenter to field modify a few of the wall cabinets where necessary and now the space is truly custom.
Part of the project also included a new fireplace design including a custom mantle that houses a built-in sound bar and a Panasonic Frame TV, that doubles as hanging artwork when not in use. The TV is mounted flush to the wall, and there are different finishes for the frame available. The TV can display works of art or family photos while not in use. We repeated the black herringbone tile for the fireplace surround here and installed bookshelves on either side for storage and media components.
Designed by: Susan Klimala, CKD, CBD
Photography by: Michael Alan Kaskel
For more information on kitchen and bath design ideas go to: www.kitchenstudio-ge.com
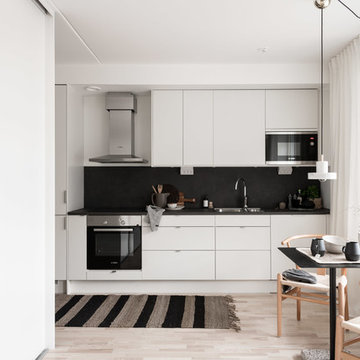
Maja Ring - Studio In, Retouch Utsikten Foto
Idee per una piccola cucina scandinava con lavello a doppia vasca, ante lisce, ante bianche, paraspruzzi nero, paraspruzzi in ardesia, elettrodomestici da incasso, parquet chiaro, nessuna isola, pavimento beige e top nero
Idee per una piccola cucina scandinava con lavello a doppia vasca, ante lisce, ante bianche, paraspruzzi nero, paraspruzzi in ardesia, elettrodomestici da incasso, parquet chiaro, nessuna isola, pavimento beige e top nero
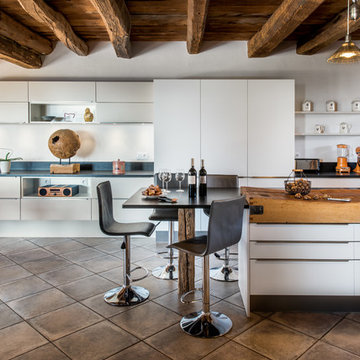
Idee per una grande cucina minimal con lavello a vasca singola, ante bianche, top in granito, paraspruzzi nero, elettrodomestici da incasso, pavimento grigio, ante lisce e top blu
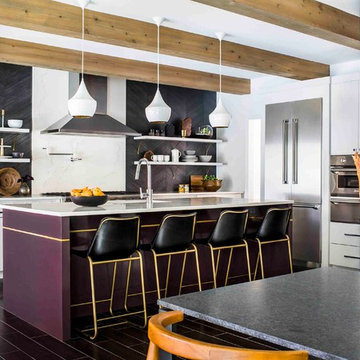
Photography by Jeff Herr
Foto di una cucina contemporanea con lavello sottopiano, ante lisce, ante viola, top in quarzo composito, paraspruzzi nero, elettrodomestici in acciaio inossidabile e pavimento nero
Foto di una cucina contemporanea con lavello sottopiano, ante lisce, ante viola, top in quarzo composito, paraspruzzi nero, elettrodomestici in acciaio inossidabile e pavimento nero
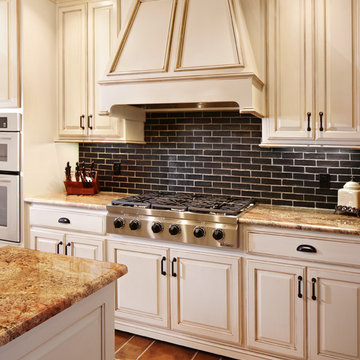
Esempio di un ampio cucina con isola centrale mediterraneo con elettrodomestici in acciaio inossidabile, pavimento in terracotta, top in granito, paraspruzzi nero e paraspruzzi con piastrelle di cemento
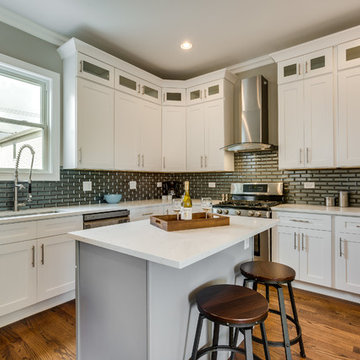
This unique and classic Victorian property, once defining of Chicago architecture was preserved through our efforts to convince the developer to preserve it's special beauty. We provided a major restoration of the property including rear and second story additions in order to increase the home's size, as well as digging in an entirely new basement to be utilized as a third story - all while preserving and renovating it's classic and elegant facade.
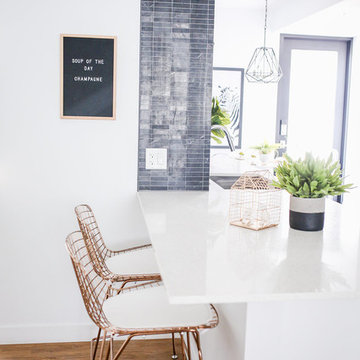
MCM sofa, Clean lines, white walls and a hint of boho, black marble 1X4" Tile
Immagine di una piccola cucina moderna con lavello a vasca singola, ante lisce, ante bianche, top in quarzo composito, paraspruzzi nero, paraspruzzi in marmo, elettrodomestici in acciaio inossidabile, pavimento in vinile, penisola e pavimento marrone
Immagine di una piccola cucina moderna con lavello a vasca singola, ante lisce, ante bianche, top in quarzo composito, paraspruzzi nero, paraspruzzi in marmo, elettrodomestici in acciaio inossidabile, pavimento in vinile, penisola e pavimento marrone
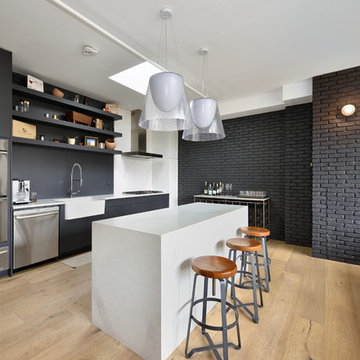
Idee per una cucina scandinava con lavello stile country, nessun'anta, ante nere, paraspruzzi nero, elettrodomestici in acciaio inossidabile e parquet chiaro
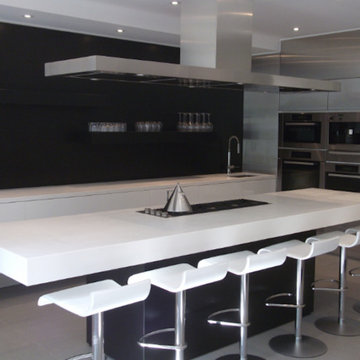
Ispirazione per una grande cucina minimalista con lavello a vasca singola, elettrodomestici in acciaio inossidabile, pavimento in gres porcellanato, ante lisce, ante bianche, top in superficie solida, paraspruzzi nero e 2 o più isole
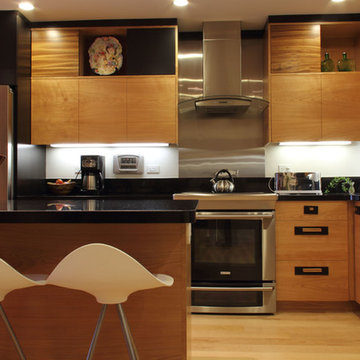
Kitchen with island , counters of black granite with silver and gold sparkles, like stars. Pull out pantry in black stained walnut. Artwork by Laria Saunders.
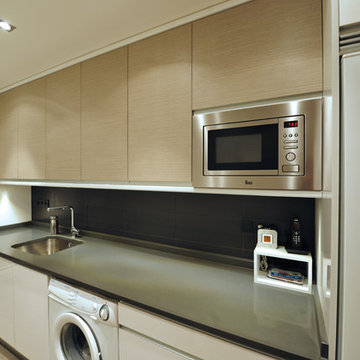
abel de la fuente garcía
Immagine di una cucina lineare contemporanea chiusa e di medie dimensioni con lavello sottopiano, ante lisce, ante bianche, top in quarzo composito, paraspruzzi nero, elettrodomestici bianchi, pavimento con piastrelle in ceramica e nessuna isola
Immagine di una cucina lineare contemporanea chiusa e di medie dimensioni con lavello sottopiano, ante lisce, ante bianche, top in quarzo composito, paraspruzzi nero, elettrodomestici bianchi, pavimento con piastrelle in ceramica e nessuna isola
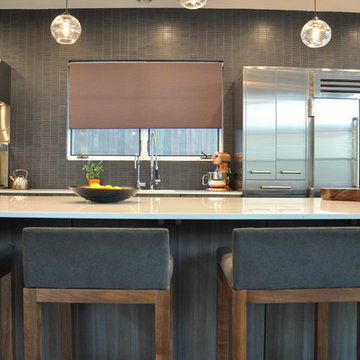
While this new home had an architecturally striking exterior, the home’s interior fell short in terms of true functionality and overall style. The most critical element in this renovation was the kitchen and dining area, which needed careful attention to bring it to the level that suited the home and the homeowners.
As a graduate of Culinary Institute of America, our client wanted a kitchen that “feels like a restaurant, with the warmth of a home kitchen,” where guests can gather over great food, great wine, and truly feel comfortable in the open concept home. Although it follows a typical chef’s galley layout, the unique design solutions and unusual materials set it apart from the typical kitchen design.
Polished countertops, laminated and stainless cabinets fronts, and professional appliances are complemented by the introduction of wood, glass, and blackened metal – materials introduced in the overall design of the house. Unique features include a wall clad in walnut for dangling heavy pots and utensils; a floating, sculptural walnut countertop piece housing an herb garden; an open pantry that serves as a coffee bar and wine station; and a hanging chalkboard that hides a water heater closet and features different coffee offerings available to guests.
The dining area addition, enclosed by windows, continues to vivify the organic elements and brings in ample natural light, enhancing the darker finishes and creating additional warmth.
Photography by Ira Montgomery
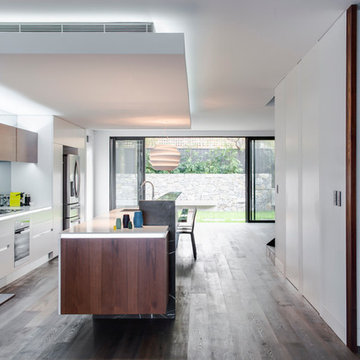
This house was designed for sale, so it had to tick many boxes, the spaces where narrow and long so connection was important in the overall design process. .
The kitchen is no different. Connection of materials was important - Timber Veneer, 2pac Polyurethane in two colours, Pietra Grey Marble, Tinted mirror & Corian benchtops work wonderfully together to create a sophisticated palette of materials & texture.
Interior Design by MInosa Photography by Nicole England
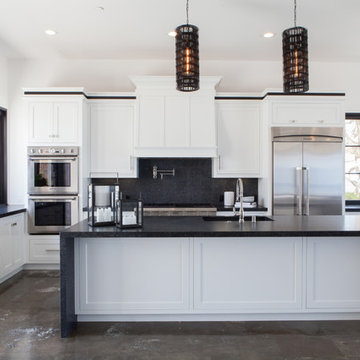
Immagine di una cucina classica di medie dimensioni con lavello sottopiano, ante in stile shaker, paraspruzzi nero, paraspruzzi con piastrelle di vetro, elettrodomestici in acciaio inossidabile, pavimento in cemento e top nero
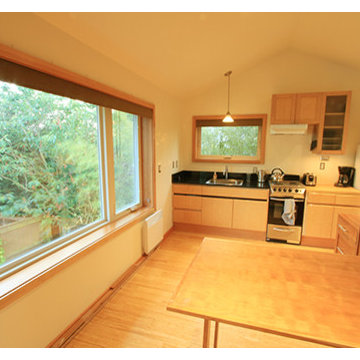
A fold down dining room table disappears when more space is needed in this modern backyard cottage.
Foto di una piccola cucina moderna con lavello da incasso, ante lisce, ante in legno chiaro, top in superficie solida, paraspruzzi nero, paraspruzzi in lastra di pietra, elettrodomestici in acciaio inossidabile, parquet chiaro e nessuna isola
Foto di una piccola cucina moderna con lavello da incasso, ante lisce, ante in legno chiaro, top in superficie solida, paraspruzzi nero, paraspruzzi in lastra di pietra, elettrodomestici in acciaio inossidabile, parquet chiaro e nessuna isola
Cucine con paraspruzzi nero - Foto e idee per arredare
128