Cucine con paraspruzzi marrone - Foto e idee per arredare
Filtra anche per:
Budget
Ordina per:Popolari oggi
61 - 80 di 32.468 foto
1 di 3
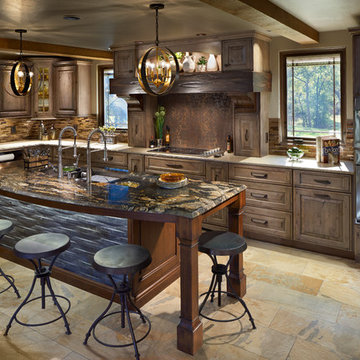
David Cobb Photography
Ispirazione per una cucina stile rurale con ante con bugna sagomata, ante in legno scuro, paraspruzzi marrone, paraspruzzi con piastrelle a listelli e elettrodomestici in acciaio inossidabile
Ispirazione per una cucina stile rurale con ante con bugna sagomata, ante in legno scuro, paraspruzzi marrone, paraspruzzi con piastrelle a listelli e elettrodomestici in acciaio inossidabile
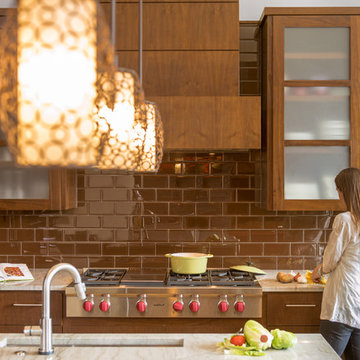
A large kitchen island with white quartzite countertops next to a stainless steel stove is a chef's dream. The warm pendant lighting combined with the walnut cabinets and brown tile create a welcoming ambiance, just as the client requested. Photo by: Jacob Bodkin. Architecture by: James LaRue Architects.

Foto di una grande cucina rustica con lavello stile country, ante con riquadro incassato, ante rosse, top in legno, paraspruzzi marrone, paraspruzzi in legno, elettrodomestici da incasso, pavimento in legno massello medio e pavimento marrone

Michael Lee
Foto di una grande cucina boho chic con lavello sottopiano, ante a filo, ante blu, elettrodomestici in acciaio inossidabile, top in saponaria, paraspruzzi marrone, paraspruzzi in legno e top nero
Foto di una grande cucina boho chic con lavello sottopiano, ante a filo, ante blu, elettrodomestici in acciaio inossidabile, top in saponaria, paraspruzzi marrone, paraspruzzi in legno e top nero
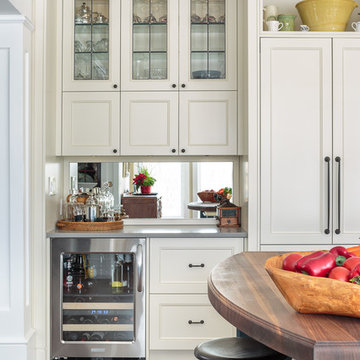
This countryside kitchen includes a beautiful blue statement island, which adds originality to the classic space. The cabinetry is made by Downsview and the design is done through Astro Design Centre in Ottawa Canada.
Astro Design, Ottawa
DoubleSpace Photography

Randy Colwell
Ispirazione per una grande cucina rustica chiusa con ante con riquadro incassato, ante beige, paraspruzzi marrone, parquet scuro, top in granito, lavello stile country e elettrodomestici da incasso
Ispirazione per una grande cucina rustica chiusa con ante con riquadro incassato, ante beige, paraspruzzi marrone, parquet scuro, top in granito, lavello stile country e elettrodomestici da incasso
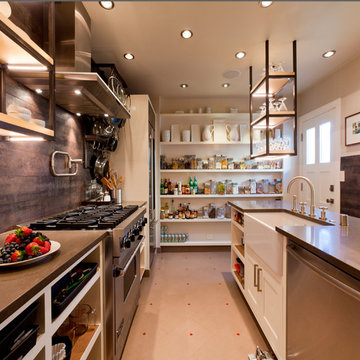
Foto di una cucina parallela american style di medie dimensioni con lavello stile country, nessun'anta, ante bianche, top in superficie solida, paraspruzzi marrone, elettrodomestici in acciaio inossidabile e pavimento con piastrelle in ceramica
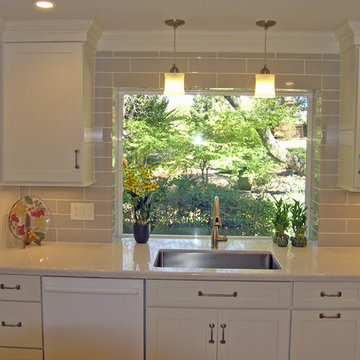
Woods Custom Kitchens
Idee per una grande cucina contemporanea con lavello sottopiano, ante in stile shaker, ante bianche, paraspruzzi marrone e paraspruzzi con piastrelle diamantate
Idee per una grande cucina contemporanea con lavello sottopiano, ante in stile shaker, ante bianche, paraspruzzi marrone e paraspruzzi con piastrelle diamantate
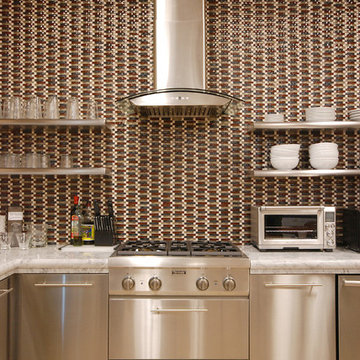
Stainless steel cabinets and appliances create a sleek modern look in this small kitchen. Open shelving for easy access to dishes. Mosaic glass back splash acts as focal point.

Dane Cronin Photography
Immagine di una grande cucina mediterranea con lavello stile country, ante in legno scuro, elettrodomestici in acciaio inossidabile, pavimento in legno massello medio, ante di vetro, top in legno e paraspruzzi marrone
Immagine di una grande cucina mediterranea con lavello stile country, ante in legno scuro, elettrodomestici in acciaio inossidabile, pavimento in legno massello medio, ante di vetro, top in legno e paraspruzzi marrone
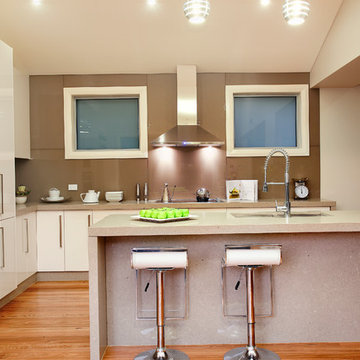
Esempio di una cucina abitabile contemporanea con lavello a doppia vasca, ante lisce, ante beige, paraspruzzi marrone, paraspruzzi con lastra di vetro, pavimento in legno massello medio, penisola, top in granito e elettrodomestici in acciaio inossidabile
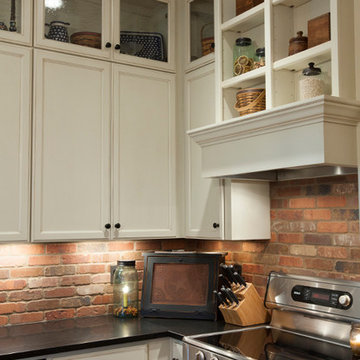
The home's kitchen mixes modern amenities with natural, old world charm to make the space welcoming, rich and tasteful. The browns and oranges of the brick backsplash are complemented by the natural hues of the wooden island. The white cabinets and bright lights offer a nice contrast.

Ispirazione per una cucina design di medie dimensioni con lavello a doppia vasca, ante in stile shaker, ante in legno bruno, top in superficie solida, paraspruzzi marrone, paraspruzzi in legno, elettrodomestici in acciaio inossidabile, parquet scuro e penisola

IKEA kitchen marvel:
Professional consultants, Dave & Karen like to entertain and truly maximized the practical with the aesthetically fun in this kitchen remodel of their Fairview condo in Vancouver B.C. With a budget of about $55,000 and 120 square feet, working with their contractor, Alair Homes, they took their time to thoughtfully design and focus their money where it would pay off in the reno. Karen wanted ample wine storage and Dave wanted a considerable liquor case. The result? A 3 foot deep custom pullout red wine rack that holds 40 bottles of red, nicely tucked in beside a white wine fridge that also holds another 40 bottles of white. They sourced a 140-year-old wrought iron gate that fit the wall space, and re-purposed it as a functional art piece to frame a custom 30 bottle whiskey shelf.
Durability and value were themes throughout the project. Bamboo laminated counter tops that wrap the entire kitchen and finish in a waterfall end are beautiful and sustainable. Contrasting with the dark reclaimed, hand hewn, wide plank wood floor and homestead enamel sink, its a wonderful blend of old and new. Nice appliance features include the European style Liebherr integrated fridge and instant hot water tap.
The original kitchen had Ikea cabinets and the owners wanted to keep the sleek styling and re-use the existing cabinets. They spent some time on Houzz and made their own idea book. Confident with good ideas, they set out to purchase additional Ikea cabinet pieces to create the new vision. Walls were moved and structural posts created to accommodate the new configuration. One area that was a challenge was at the end of the U shaped kitchen. There are stairs going to the loft and roof top deck (amazing views of downtown Vancouver!), and the stairs cut an angle through the cupboard area and created a void underneath them. Ideas like a cabinet man size door to a hidden room were contemplated, but in the end a unifying idea and space creator was decided on. Put in a custom appliance garage on rollers that is 3 feet deep and rolls into the void under the stairs, and is large enough to hide everything! And under the counter is room for the famous wine rack and cooler.
The result is a chic space that is comfy and inviting and keeps the urban flair the couple loves.
http://www.alairhomes.com/vancouver
©Ema Peter

Custom cabinet hardware and metal range hood make this rustic mountain kitchen a centerpiece in the house.
Ispirazione per una cucina a L stile rurale con lavello sottopiano, ante in legno bruno, top in granito, paraspruzzi marrone, paraspruzzi con piastrelle di metallo, elettrodomestici in acciaio inossidabile e ante in stile shaker
Ispirazione per una cucina a L stile rurale con lavello sottopiano, ante in legno bruno, top in granito, paraspruzzi marrone, paraspruzzi con piastrelle di metallo, elettrodomestici in acciaio inossidabile e ante in stile shaker

Upside Development completed an contemporary architectural transformation in Taylor Creek Ranch. Evolving from the belief that a beautiful home is more than just a very large home, this 1940’s bungalow was meticulously redesigned to entertain its next life. It's contemporary architecture is defined by the beautiful play of wood, brick, metal and stone elements. The flow interchanges all around the house between the dark black contrast of brick pillars and the live dynamic grain of the Canadian cedar facade. The multi level roof structure and wrapping canopies create the airy gloom similar to its neighbouring ravine.

Texas Mesquite island top gives comfort and warmth to this well designed kitchen.\
Category: Island top
Wood species: Texas Mesquite
Construction method: face grain
Features: one long curved side
Size & thickness:50" wide by 139" long by 1.75" thick
Edge profile: softened
Finish: Food safe Tung Oil/Citrus solvent finish
Island top by: DeVos Custom Woodworking
Project location: Austin, TX
Builder: Gosset Jones Homes
Photo by Homeowner
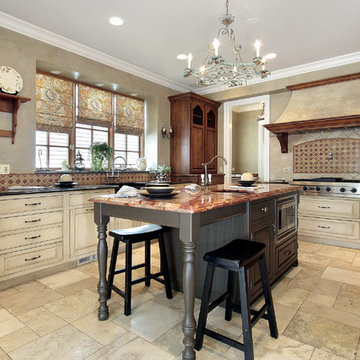
Kitchen Remodel
Foto di una cucina ad U chiusa con lavello stile country, ante con bugna sagomata, paraspruzzi marrone e elettrodomestici in acciaio inossidabile
Foto di una cucina ad U chiusa con lavello stile country, ante con bugna sagomata, paraspruzzi marrone e elettrodomestici in acciaio inossidabile
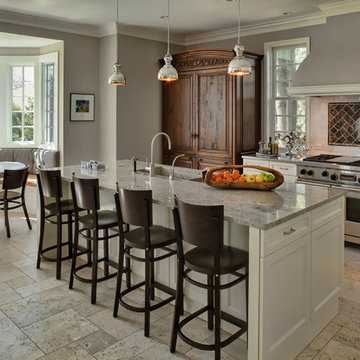
Esempio di una cucina abitabile chic con ante in stile shaker, ante bianche, paraspruzzi marrone e elettrodomestici in acciaio inossidabile

This kitchen was only made possible by a combination of manipulating the architecture of the house and redefining the spaces. Some structural limitations gave rise to elegant solutions in the design of the demising walls and the ceiling over the kitchen. This ceiling design motif was repeated for the breakfast area and the dining room adjacent. The former porch was captured to the interior for an enhanced breakfast room. New defining walls established a language that was repeated in the cabinet layout. A walnut eating bar is shaped to match the walnut cabinets that surround the fridge. This bridge shape was again repeated in the shape of the countertop.
Two-tone cabinets of black gloss lacquer and horizontal grain-matched walnut create a striking contrast to each other and are complimented by the limestone floor and stainless appliances. By intentionally leaving the cooktop wall empty of uppers that tough the ceiling, a simple solution of walnut backsplash panels adds to the width perception of the room.
Photo Credit: Metropolis Studio
Cucine con paraspruzzi marrone - Foto e idee per arredare
4