Cucine con paraspruzzi marrone - Foto e idee per arredare
Filtra anche per:
Budget
Ordina per:Popolari oggi
21 - 40 di 32.468 foto
1 di 3
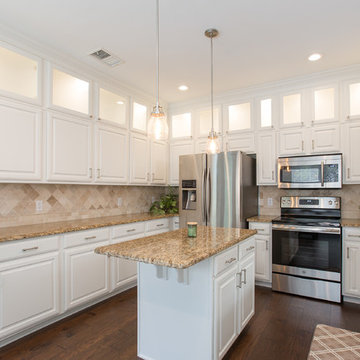
Esempio di una cucina tradizionale chiusa e di medie dimensioni con lavello sottopiano, ante con bugna sagomata, ante bianche, top in granito, paraspruzzi marrone, paraspruzzi con piastrelle in pietra, elettrodomestici in acciaio inossidabile, parquet scuro, pavimento marrone e top marrone

CLIENT // M
PROJECT TYPE // CONSTRUCTION
LOCATION // HATSUDAI, SHIBUYA-KU, TOKYO, JAPAN
FACILITY // RESIDENCE
GROSS CONSTRUCTION AREA // 71sqm
CONSTRUCTION AREA // 25sqm
RANK // 2 STORY
STRUCTURE // TIMBER FRAME STRUCTURE
PROJECT TEAM // TOMOKO SASAKI
STRUCTURAL ENGINEER // Tetsuya Tanaka Structural Engineers
CONSTRUCTOR // FUJI SOLAR HOUSE
YEAR // 2019
PHOTOGRAPHS // akihideMISHIMA

Esempio di una grande cucina design con lavello da incasso, ante lisce, ante bianche, top in legno, paraspruzzi marrone, paraspruzzi in legno, elettrodomestici in acciaio inossidabile, pavimento in vinile, pavimento marrone e top marrone
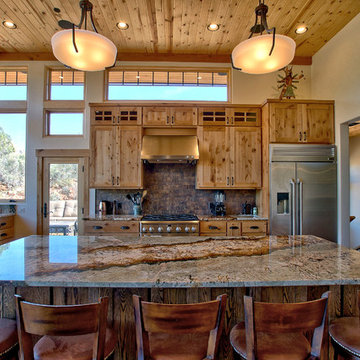
Immagine di una cucina rustica con lavello sottopiano, ante in stile shaker, ante in legno scuro, paraspruzzi marrone, elettrodomestici in acciaio inossidabile, pavimento in legno massello medio, pavimento marrone e top marrone

Aaron Leitz
Ispirazione per una grande cucina etnica con lavello sottopiano, ante con riquadro incassato, top in granito, paraspruzzi marrone, paraspruzzi in lastra di pietra, elettrodomestici da incasso, top marrone, ante in legno scuro, pavimento in legno massello medio e pavimento marrone
Ispirazione per una grande cucina etnica con lavello sottopiano, ante con riquadro incassato, top in granito, paraspruzzi marrone, paraspruzzi in lastra di pietra, elettrodomestici da incasso, top marrone, ante in legno scuro, pavimento in legno massello medio e pavimento marrone

Offene, schwarze Küche mit großer Kochinsel.
Esempio di una cucina minimal chiusa e di medie dimensioni con lavello da incasso, ante lisce, paraspruzzi marrone, paraspruzzi in legno, elettrodomestici neri, pavimento in legno massello medio, pavimento marrone, top nero e ante grigie
Esempio di una cucina minimal chiusa e di medie dimensioni con lavello da incasso, ante lisce, paraspruzzi marrone, paraspruzzi in legno, elettrodomestici neri, pavimento in legno massello medio, pavimento marrone, top nero e ante grigie

Kitchen, Butlers Pantry and Bathroom Update with Quartz Collection
Idee per una grande cucina chic con lavello sottopiano, ante con riquadro incassato, ante bianche, top in quarzo composito, paraspruzzi marrone, paraspruzzi con piastrelle di vetro, elettrodomestici in acciaio inossidabile, pavimento in legno massello medio, pavimento marrone e top bianco
Idee per una grande cucina chic con lavello sottopiano, ante con riquadro incassato, ante bianche, top in quarzo composito, paraspruzzi marrone, paraspruzzi con piastrelle di vetro, elettrodomestici in acciaio inossidabile, pavimento in legno massello medio, pavimento marrone e top bianco

Realisierung durch WerkraumKüche, Fotos Frank Schneider
Ispirazione per una cucina ad U nordica chiusa e di medie dimensioni con lavello integrato, ante lisce, ante bianche, paraspruzzi marrone, paraspruzzi in legno, elettrodomestici neri, pavimento in legno massello medio, penisola, pavimento marrone e top bianco
Ispirazione per una cucina ad U nordica chiusa e di medie dimensioni con lavello integrato, ante lisce, ante bianche, paraspruzzi marrone, paraspruzzi in legno, elettrodomestici neri, pavimento in legno massello medio, penisola, pavimento marrone e top bianco

David O Marlow
Immagine di una cucina rustica con lavello stile country, ante in stile shaker, ante in legno scuro, top in legno, paraspruzzi marrone, paraspruzzi in legno, elettrodomestici da incasso, parquet chiaro, pavimento beige e top turchese
Immagine di una cucina rustica con lavello stile country, ante in stile shaker, ante in legno scuro, top in legno, paraspruzzi marrone, paraspruzzi in legno, elettrodomestici da incasso, parquet chiaro, pavimento beige e top turchese
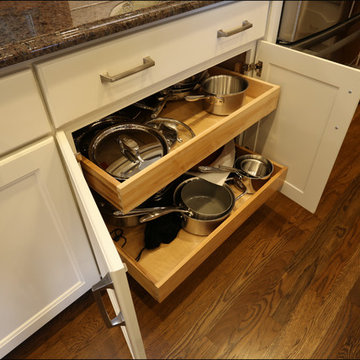
1980s Split level kitchen remodel in white with stainless and hardwood floors, cookware storage pullout shelves
Idee per una cucina chic di medie dimensioni con lavello sottopiano, ante con riquadro incassato, ante bianche, top in granito, paraspruzzi marrone, paraspruzzi con piastrelle di vetro, elettrodomestici in acciaio inossidabile, pavimento in legno massello medio, pavimento marrone e top marrone
Idee per una cucina chic di medie dimensioni con lavello sottopiano, ante con riquadro incassato, ante bianche, top in granito, paraspruzzi marrone, paraspruzzi con piastrelle di vetro, elettrodomestici in acciaio inossidabile, pavimento in legno massello medio, pavimento marrone e top marrone

Kitchen Granite Counter with a full Granite Back Splash, With a Rustic Chiseled Edge Detail.
Esempio di un'ampia cucina stile rurale con lavello stile country, paraspruzzi in lastra di pietra, ante con bugna sagomata, paraspruzzi marrone, elettrodomestici in acciaio inossidabile, pavimento beige, ante in legno bruno, top in granito, pavimento in travertino e top beige
Esempio di un'ampia cucina stile rurale con lavello stile country, paraspruzzi in lastra di pietra, ante con bugna sagomata, paraspruzzi marrone, elettrodomestici in acciaio inossidabile, pavimento beige, ante in legno bruno, top in granito, pavimento in travertino e top beige
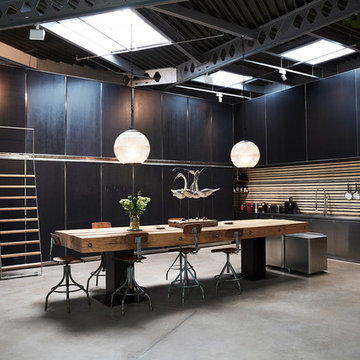
Foto di un'ampia cucina industriale con ante lisce, ante nere, elettrodomestici in acciaio inossidabile, pavimento in cemento, pavimento grigio, lavello da incasso, top in acciaio inossidabile e paraspruzzi marrone
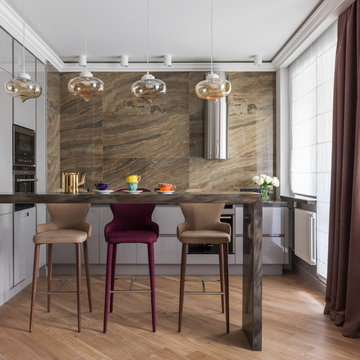
Сергей Красюк
Esempio di una cucina classica con ante lisce, ante grigie, paraspruzzi marrone, elettrodomestici in acciaio inossidabile, pavimento in legno massello medio e pavimento marrone
Esempio di una cucina classica con ante lisce, ante grigie, paraspruzzi marrone, elettrodomestici in acciaio inossidabile, pavimento in legno massello medio e pavimento marrone
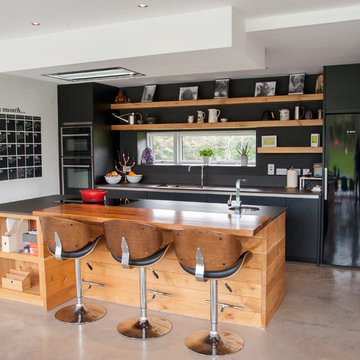
This contemporary handle less Black kitchen is complemented with a Bespoke Log Cabin style Island unit in Sycamore. Contrasted with a Solid Teak breakfast bar.
The main worktop is Dekton
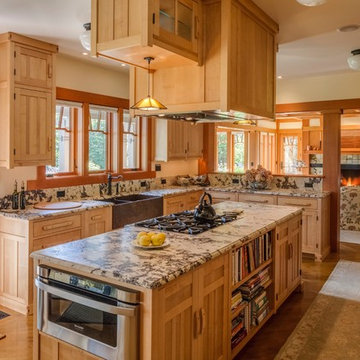
Brian Vanden Brink Photographer
Immagine di una grande cucina american style con lavello stile country, ante con riquadro incassato, ante in legno chiaro, top in granito, paraspruzzi marrone, paraspruzzi in lastra di pietra, elettrodomestici in acciaio inossidabile e parquet chiaro
Immagine di una grande cucina american style con lavello stile country, ante con riquadro incassato, ante in legno chiaro, top in granito, paraspruzzi marrone, paraspruzzi in lastra di pietra, elettrodomestici in acciaio inossidabile e parquet chiaro

My client for this project was a builder/ developer. He had purchased a flat two acre parcel with vineyards that was within easy walking distance of downtown St. Helena. He planned to “build for sale” a three bedroom home with a separate one bedroom guest house, a pool and a pool house. He wanted a modern type farmhouse design that opened up to the site and to the views of the hills beyond and to keep as much of the vineyards as possible. The house was designed with a central Great Room consisting of a kitchen area, a dining area, and a living area all under one roof with a central linear cupola to bring natural light into the middle of the room. One approaches the entrance to the home through a small garden with water features on both sides of a path that leads to a covered entry porch and the front door. The entry hall runs the length of the Great Room and serves as both a link to the bedroom wings, the garage, the laundry room and a small study. The entry hall also serves as an art gallery for the future owner. An interstitial space between the entry hall and the Great Room contains a pantry, a wine room, an entry closet, an electrical room and a powder room. A large deep porch on the pool/garden side of the house extends most of the length of the Great Room with a small breakfast Room at one end that opens both to the kitchen and to this porch. The Great Room and porch open up to a swimming pool that is on on axis with the front door.
The main house has two wings. One wing contains the master bedroom suite with a walk in closet and a bathroom with soaking tub in a bay window and separate toilet room and shower. The other wing at the opposite end of the househas two children’s bedrooms each with their own bathroom a small play room serving both bedrooms. A rear hallway serves the children’s wing, a Laundry Room and a Study, the garage and a stair to an Au Pair unit above the garage.
A separate small one bedroom guest house has a small living room, a kitchen, a toilet room to serve the pool and a small covered porch. The bedroom is ensuite with a full bath. This guest house faces the side of the pool and serves to provide privacy and block views ofthe neighbors to the east. A Pool house at the far end of the pool on the main axis of the house has a covered sitting area with a pizza oven, a bar area and a small bathroom. Vineyards were saved on all sides of the house to help provide a private enclave within the vines.
The exterior of the house has simple gable roofs over the major rooms of the house with sloping ceilings and large wooden trusses in the Great Room and plaster sloping ceilings in the bedrooms. The exterior siding through out is painted board and batten siding similar to farmhouses of other older homes in the area.
Clyde Construction: General Contractor
Photographed by: Paul Rollins
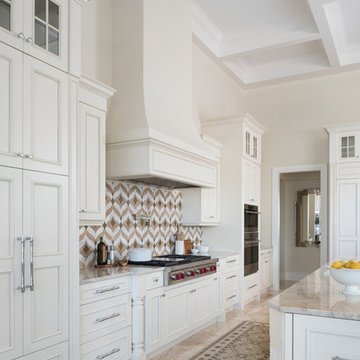
Esempio di una cucina chic con ante con riquadro incassato, ante bianche, paraspruzzi marrone, elettrodomestici in acciaio inossidabile e pavimento beige
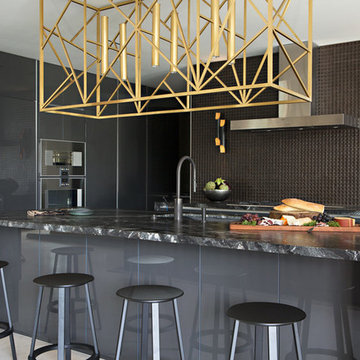
Karyn Millet Photography
Foto di un cucina con isola centrale contemporaneo con lavello sottopiano, ante lisce, ante grigie, paraspruzzi marrone, pavimento beige e top nero
Foto di un cucina con isola centrale contemporaneo con lavello sottopiano, ante lisce, ante grigie, paraspruzzi marrone, pavimento beige e top nero
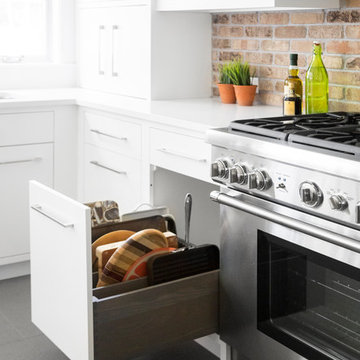
A colonial waterfront home in Mamaroneck was renovated to add this expansive, light filled kitchen with a rustic modern vibe. Solid maple cabinetry with inset slab doors color matched to Benjamin Moore Super White. Brick backsplash with white cabinetry adds warmth to the cool tones in this kitchen.
A rift sawn oak island features plank style doors and drawers is a rustic contrast to the clean white perimeter cabinetry. Perimeter countertops in Caesarstone are complimented by the White Macauba island top with mitered edge.
Concrete look porcelain tiles are low maintenance and sleek. Copper pendants from Blu Dot mix in warm metal tones. Cabinetry and design by Studio Dearborn. Appliances--Wolf, refrigerator/freezer columns Thermador; Bar stools Emeco; countertops White Macauba. Photography Tim Lenz. CUSTOM PULLOUT FOR TRAYS
Cucine con paraspruzzi marrone - Foto e idee per arredare
2
